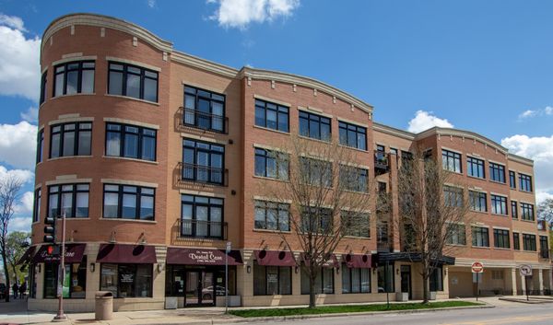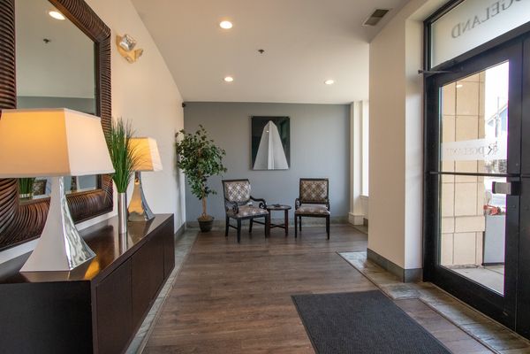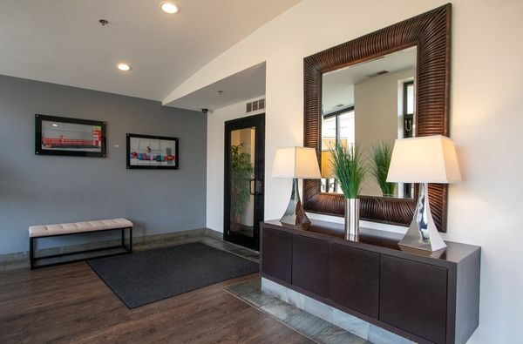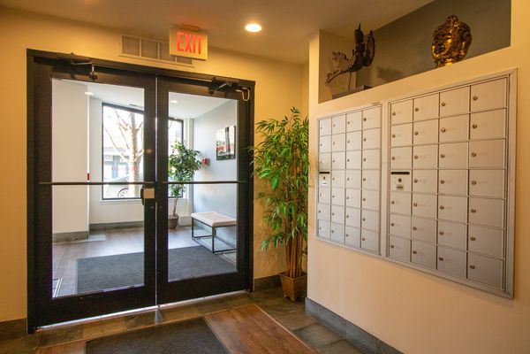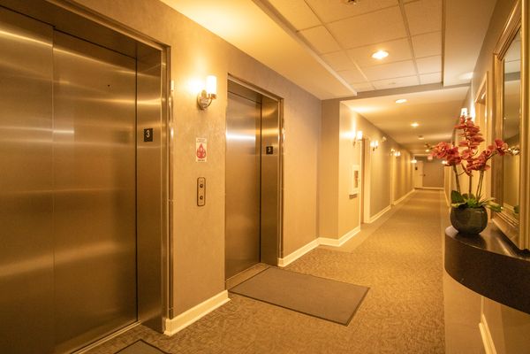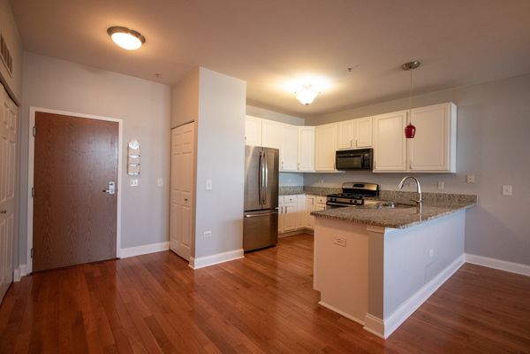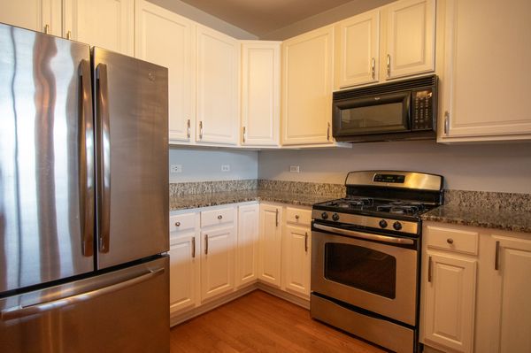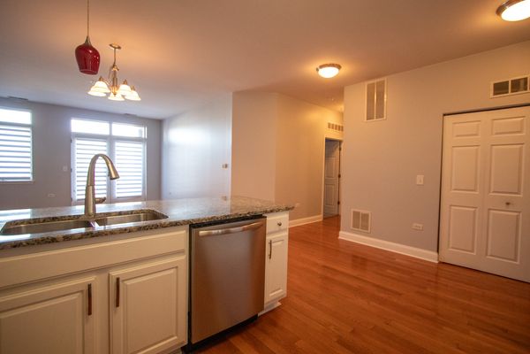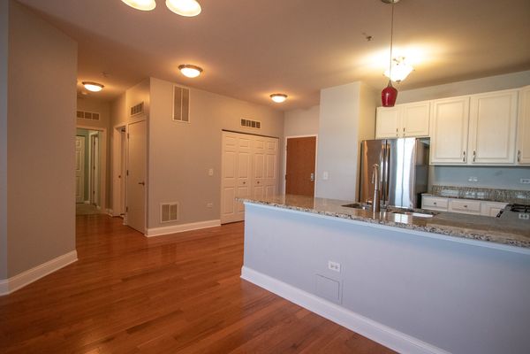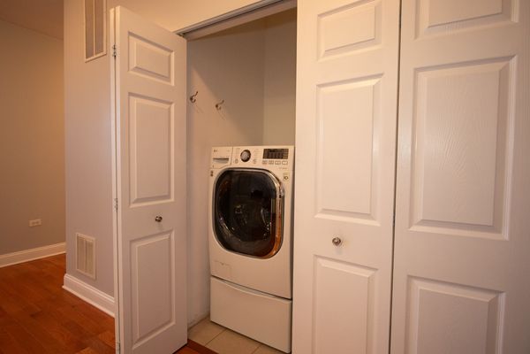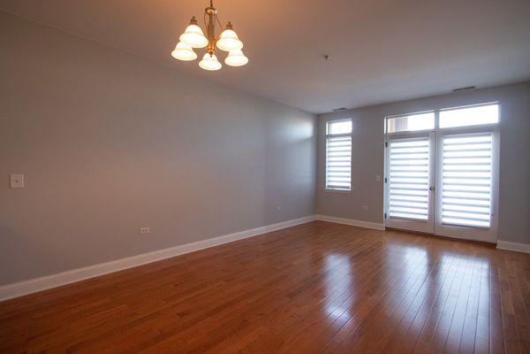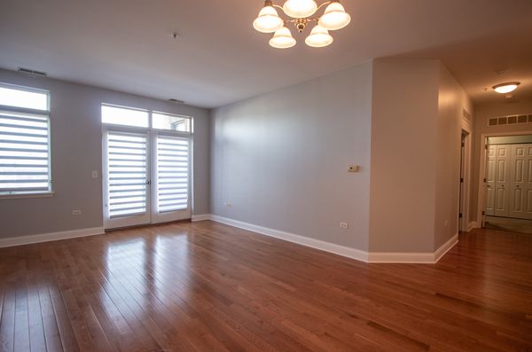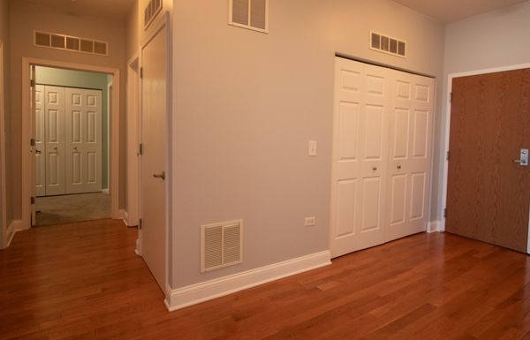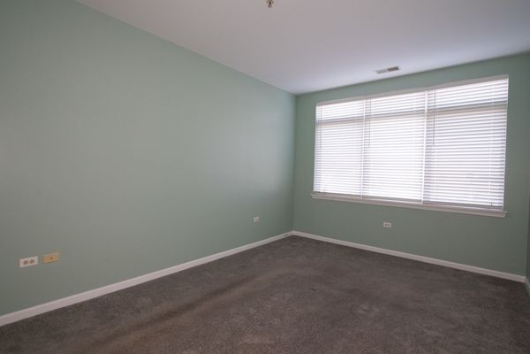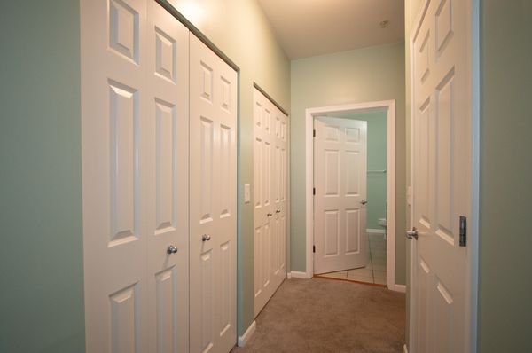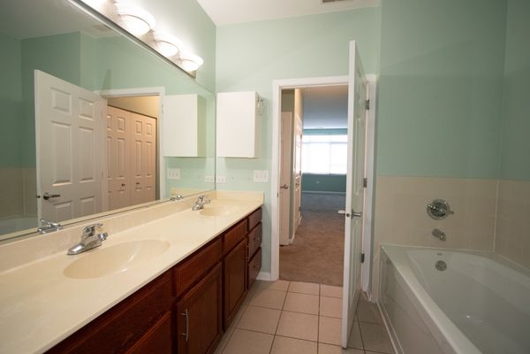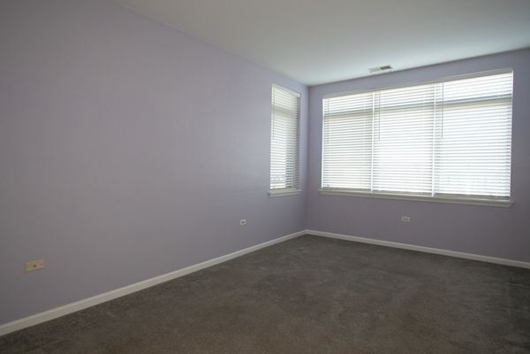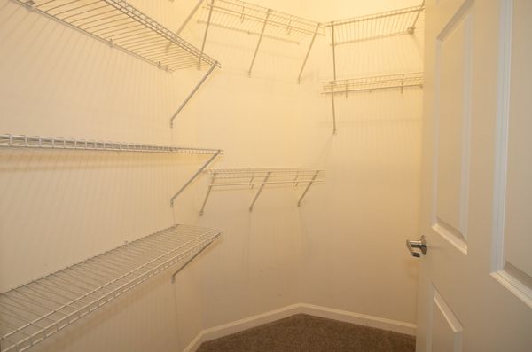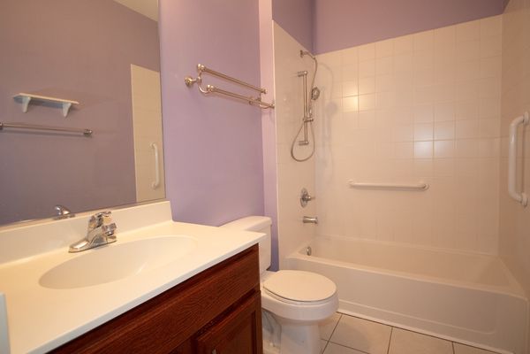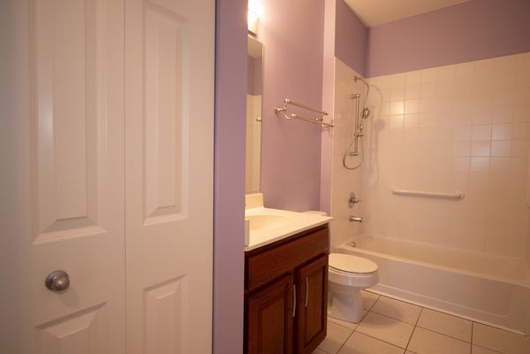106 S Ridgeland Avenue Unit 306
Oak Park, IL
60302
About this home
Welcome to this wonderful 2-bedroom, 2 full bath condo at 106 S. Ridgeland Ave., #306, Oak Park in the Ridgeland Historic District. The unit has been newly painted and the bedroom carpeting has been cleaned. This unit has so much to offer. Large windows t/o offers tons of natural light. Beautifully maintained by current owners. Kitchen was recently refreshed. Cabinets painted and new hardware added, newer SS refrigerator makes this space light and bright. Hardwood floors in foyer, kitchen, living room/dining room combo and hallway. Both large bedrooms are carpeted. with room darkening shades, closet organizers. Primary bedroom has (2) closets, one is a walk-in. 2nd bedroom has a walk-in closet.Primary bathroom has a double sink, soaking tub, separate shower, medicine cabinet, ceramic tile floors and walls. Hall bathroom has a linen closet for additional storage. Both bathrooms are spacious and the primary bathroom has a deep soaking tub. New storm door with sliding glass window/screen leads to balcony. Tons of in-unit storage. In-unit washer/dryer(single unit combo). Some news are Toto toilets and safety bars in both bathrooms, custom window treatments throughout unit, sliding glass door SS refrigerator and furnace. The one-car deeded garage space (#59) is located in the middle of the garage. The garage is heated in the winter, air conditioned in the summer and the average temperature year-round is 70.The association is making provisions for electric cars. Storage space in garage is also # 59. There is a bike room. This building is in a great location. Steps to the Ridgeland Green Line Station, Ridgeland Commons Pool, the Farmers Market and Pete's Fresh Market. The unit is in great condition, but it will be sold in its ASIS condition. Your buyers will love this unit. Offer has been accepted...waiting for signatures!
