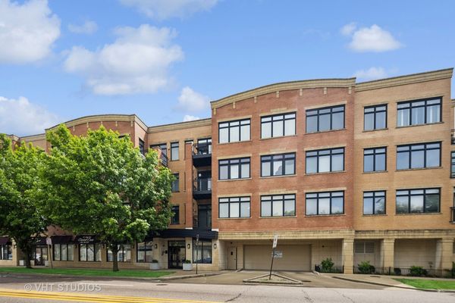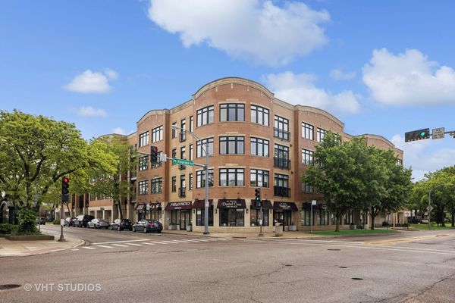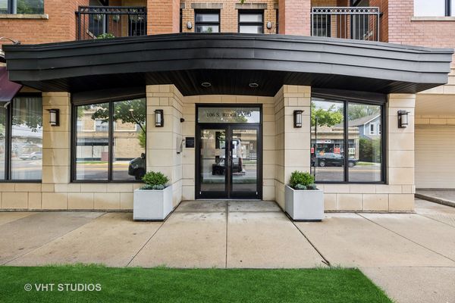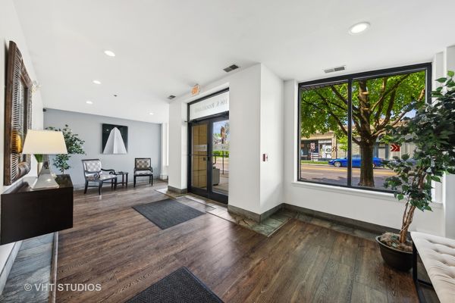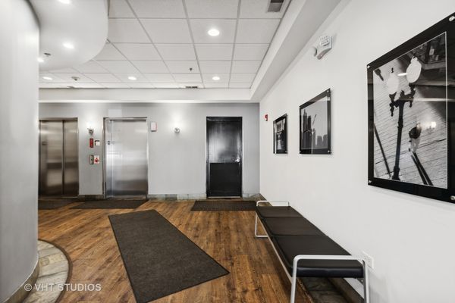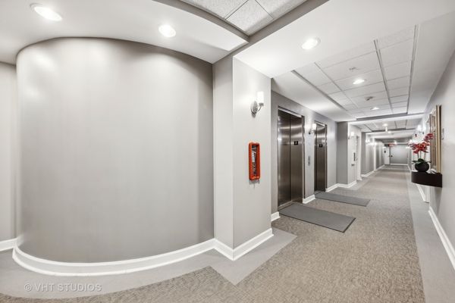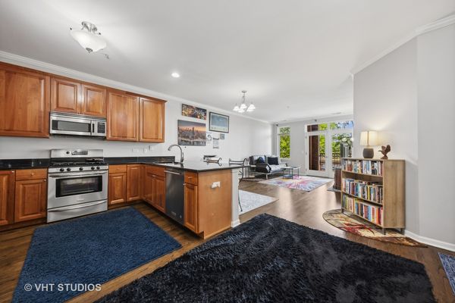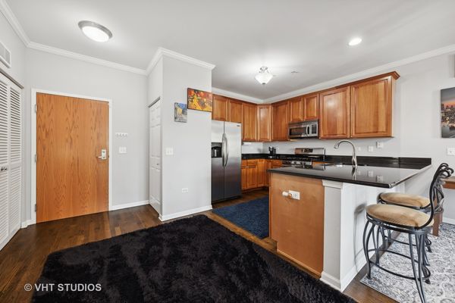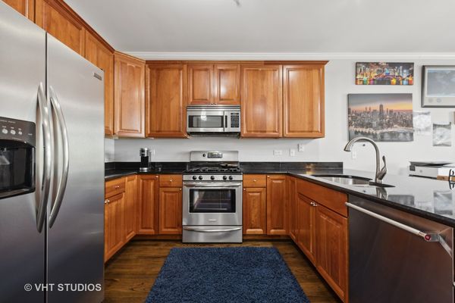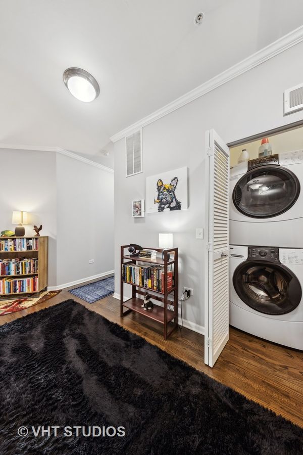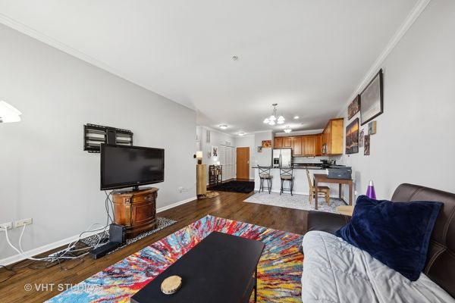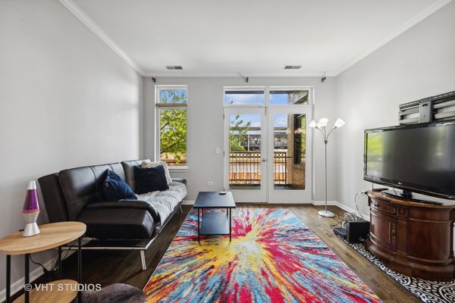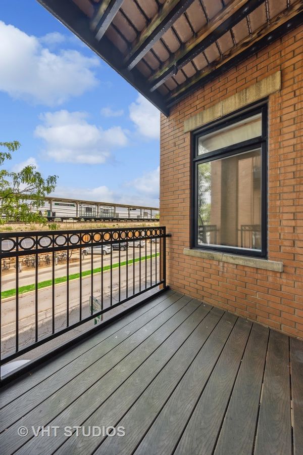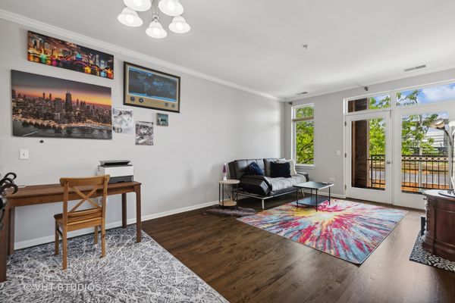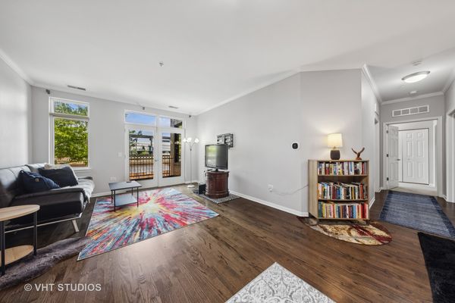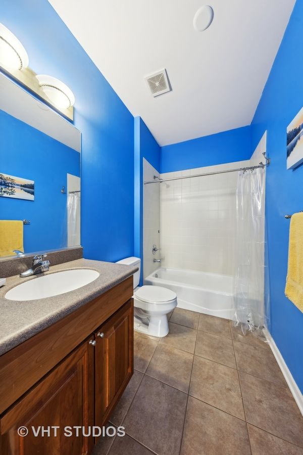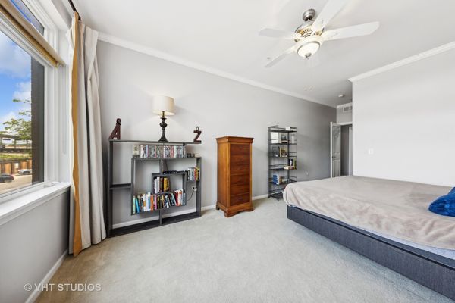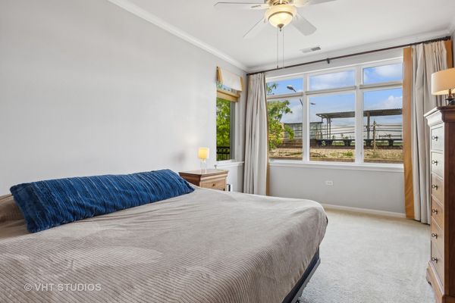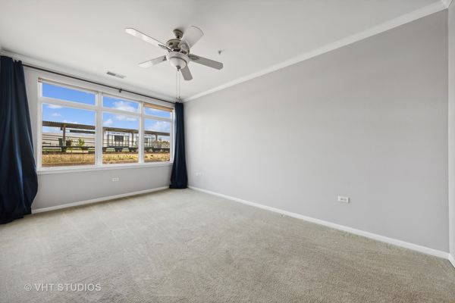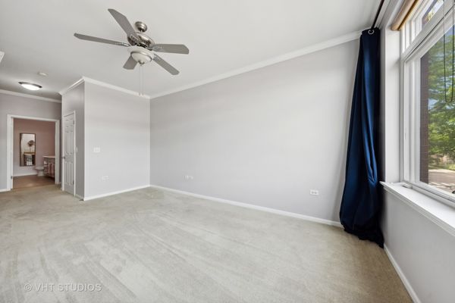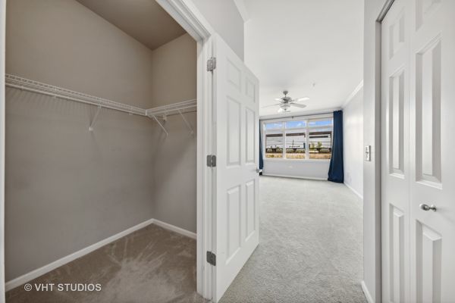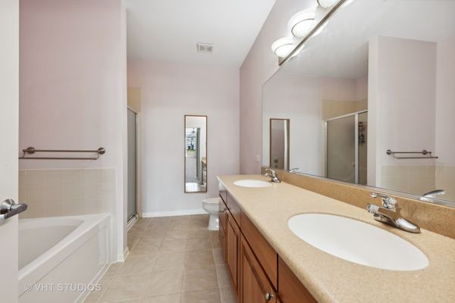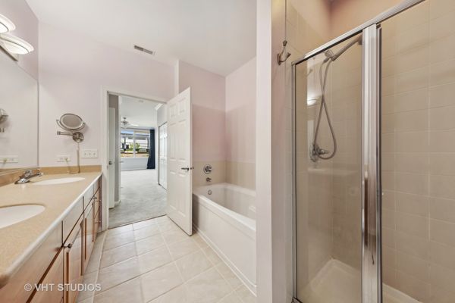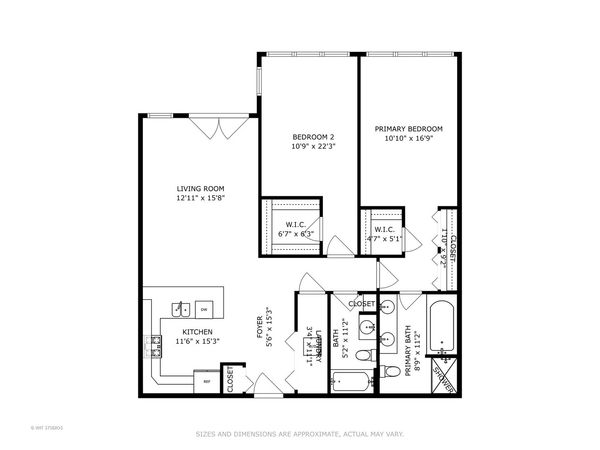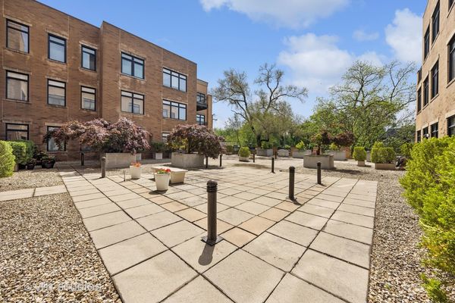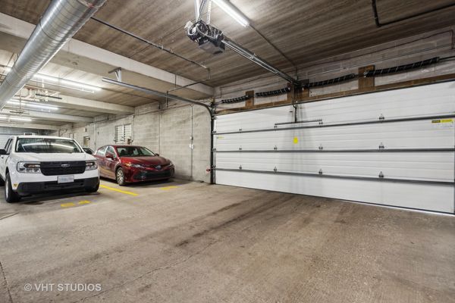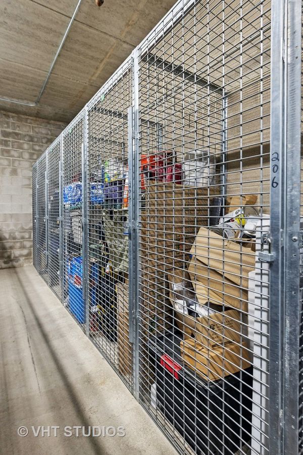106 S Ridgeland Avenue Unit 206
Oak Park, IL
60302
About this home
Discover unparalleled comfort and convenience in this stunning move-in ready 2 bedroom, 2 bath condo nestled within an impeccably maintained elevator building. Boasting a rare find, the beautifully landscaped common area patio is accessible directly from the 2nd floor, providing a serene retreat just steps from your door. The spacious kitchen is a chef's delight, featuring Brazilian Cherry 42-inch cabinets, elegant granite countertops, and gleaming stainless steel appliances. Entertain with ease in the light-filled Living Room, which seamlessly flows to a private balcony, offering ample space for both relaxation and dining. Experience high ceilings adorned with classic crown moldings, complemented by rich hardwood floors and custom window treatments throughout. Both bedrooms offer the luxury of walk-in closets, while the primary bedroom also boasts double sinks and a separate soaking tub and shower. There is a large storage locker (#206) conveniently located in the attached garage and a deeded heated garage parking space (#64). Nestled in the heart of Oak Park's Ridgeland Historic District, this commuter's dream location offers unrivaled access to the Green Line Train, downtown Oak Park, and an array of restaurants and amenities including Pete's Fresh Market, the Farmer's Market, and Ridgeland Pool/Ice Rink. With proximity to Beye Elementary School, Julian Middle School, and OPRF High School, as well as easy access to the Metra, Blue Line train, and 290 highway. Don't miss the opportunity to make this exceptional property your own. *SHOWINGS START FRI 5/17*
