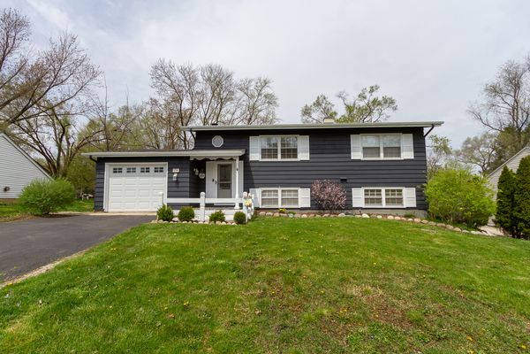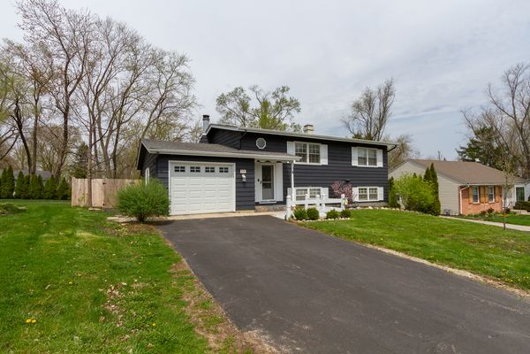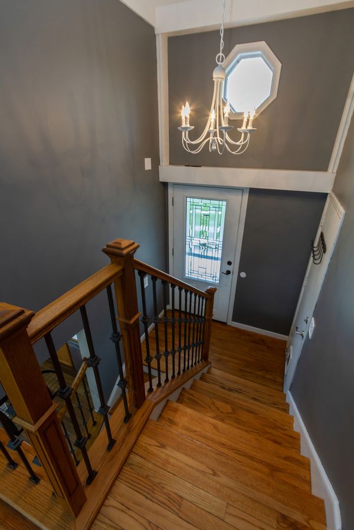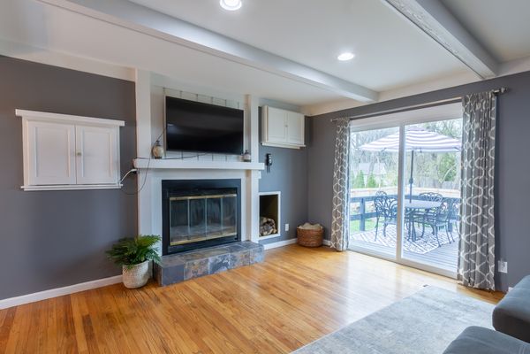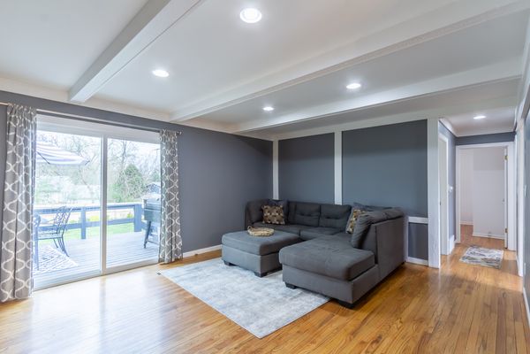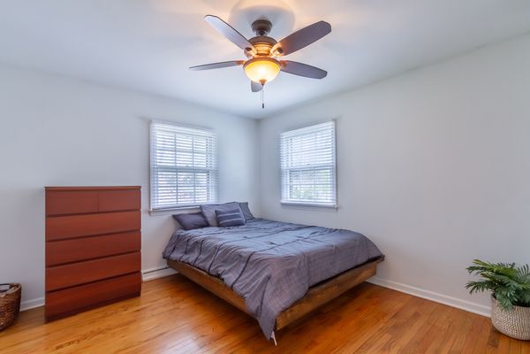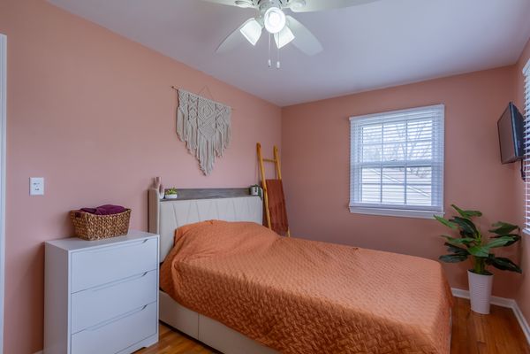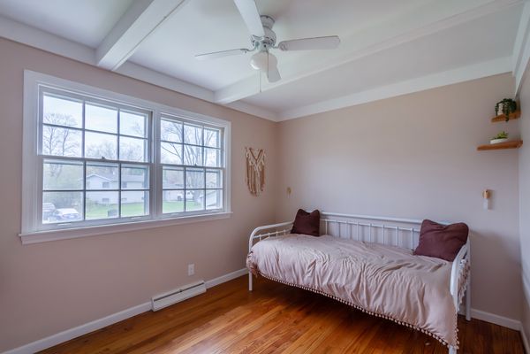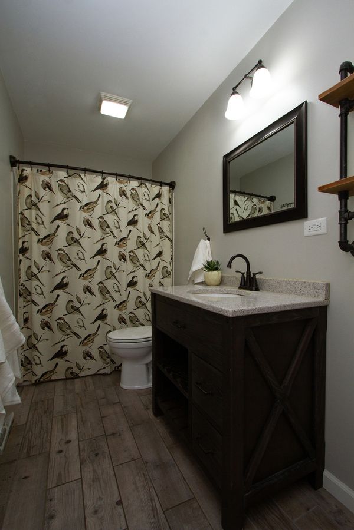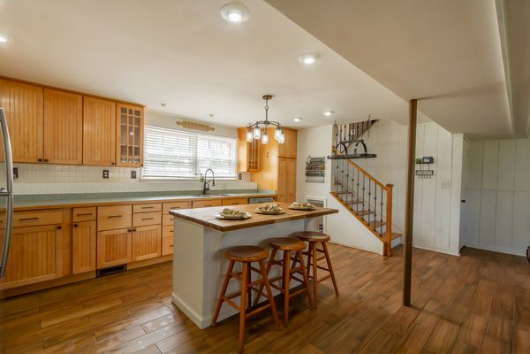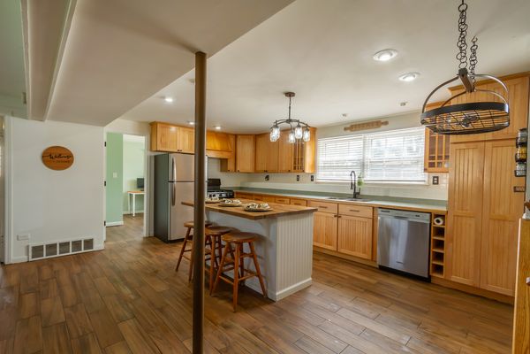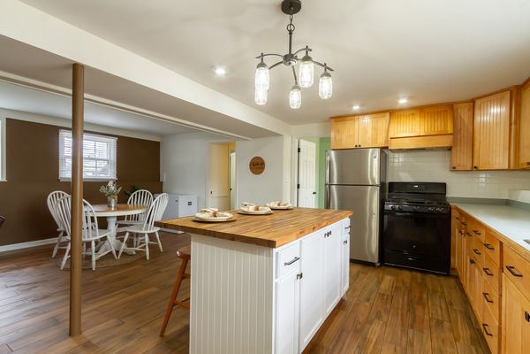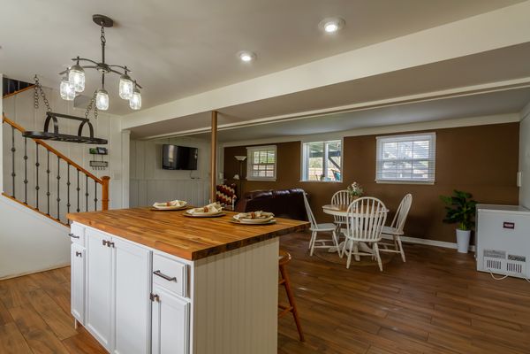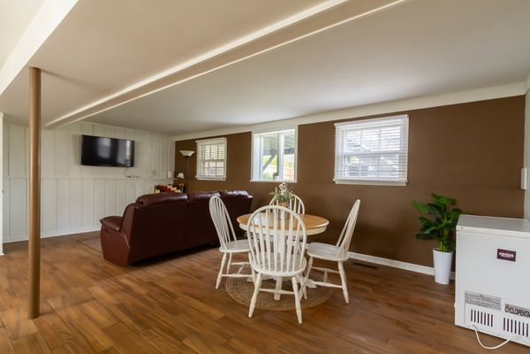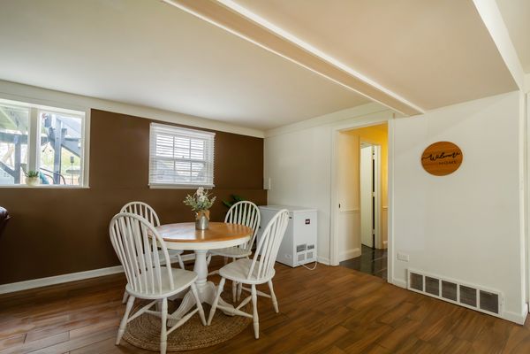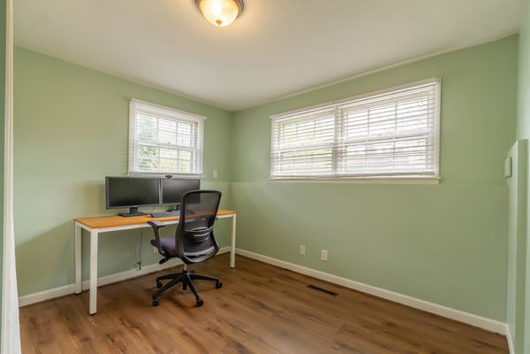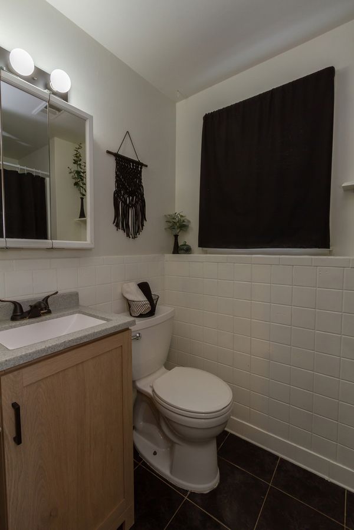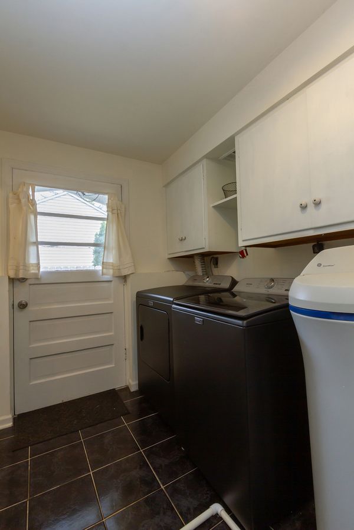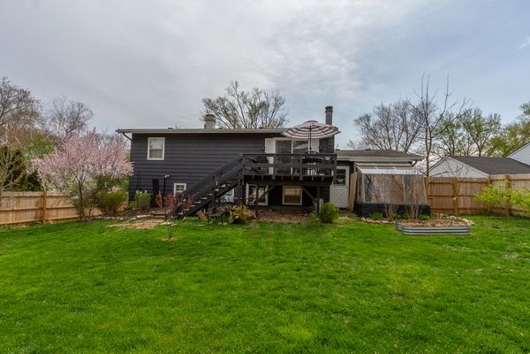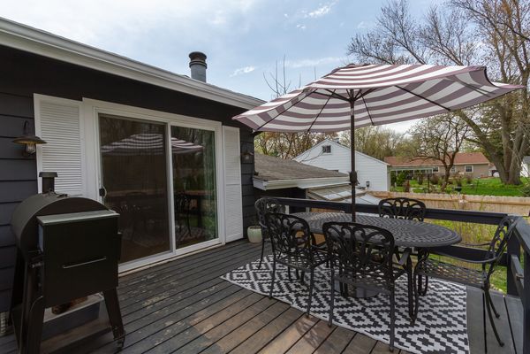106 Perth Road
Cary, IL
60013
About this home
WELCOME HOME to this beautifully updated raised ranch in sought-after Brigadoon. Fantastic location, just a few blocks from downtown Cary and the Metra! Nothing to do but move in! Freshly painted siding and mature landscaping offer attractive curb appeal. Inside the foyer, you'll be met with hardwood floors and a beautifully updated staircase with wrought iron spindles. Up a half flight of stairs you'll find the family room, which showcases a cozy wood-burning fireplace and exits to the deck. Three bright and spacious bedrooms, and a remodeled full hall bath complete the upper level. Downstairs, the large kitchen features plenty of cabinet and countertop space, new wood-look ceramic tile flooring, and a custom-built center island with breakfast bar seating. The kitchen opens to the combined living/dining room - ideal layout for hosting friends and family! The lower level also features a full bedroom and a full bath, which could potentially function as a guest or in-law suite if needed. The laundry/mud room exits to the backyard, which is fully enclosed with a new cedar fence, and features a greenhouse, raised garden beds, and a shed for storage! Ideal location in a quiet neighborhood, walkable to shopping and dining downtown and the Metra. Don't miss this one!
