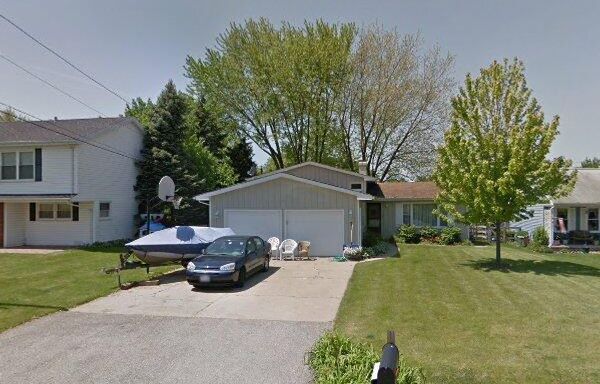106 Fairfield Road
Lindenhurst, IL
60046
About this home
Welcome to your future home in Lindenhurst, where potential meets opportunity! This gem is PRICED TO SELL NOW, offering you the chance to unleash its hidden beauty with a bit of elbow grease and your creative decorating skills. Upon arrival, you'll be greeted by spacious rooms, large windows, convenient layout, bright eat-in Kitchen with pantry, and 2 full baths, providing the perfect canvas for your personal touch. Abundant closet space ensures ample storage, while the finished basement and sub-basement offer additional living space or storage options. Embrace the tranquility of gentle water views overlooking a peaceful pond, creating a serene backdrop to your everyday life. Enjoy the spacious yard for outdoor activities, parties, and gatherings, where there's plenty of room for a deck, garden, playset, or pool- The choice is yours! For families, an elementary school is just minutes away, with regular bus pickups for all schools accommodating kids of every age. This property is not just a home; it's a lifestyle. Nature lovers can take advantage of endless nearby amenities within walking distance, including multiple parks, a beach with non-motorized boat launch, and beautiful 80 acre Hastings Lake where you can ski, fish (bluegill, largemouth bass, carp, and more), kayak, picnic, birdwatch, or paddleboard to your heart's content! You'll also love the dynamic vibe of downtown Lindenhurst, where you'll find everything you can possibly need or want, from shopping to cafes, dog parks, grocery stores, restaurants, bars, and gorgeous bike/walking paths-all within easy reach. Here is your once-in-a-lifetime chance to transform this diamond in the rough into a shining masterpiece. With a little TLC and your individual approach to design, this home is poised to become your dream haven. Act now, and make 106 Fairfield the next chapter in your fairytale.
