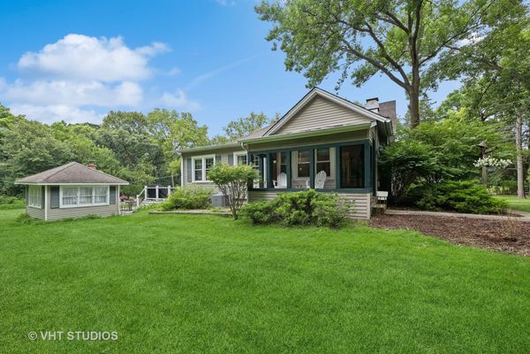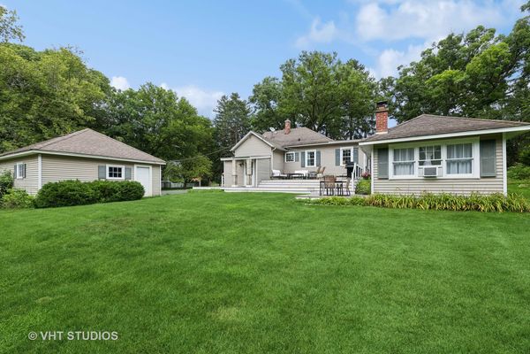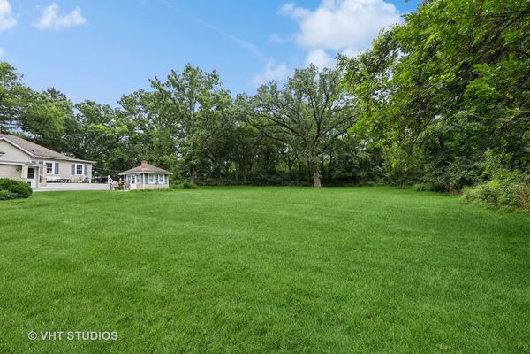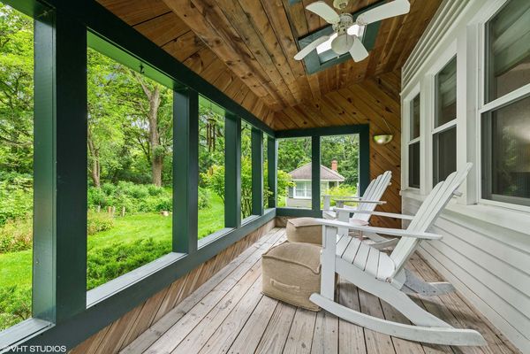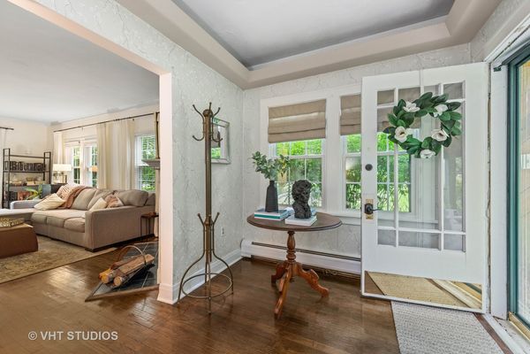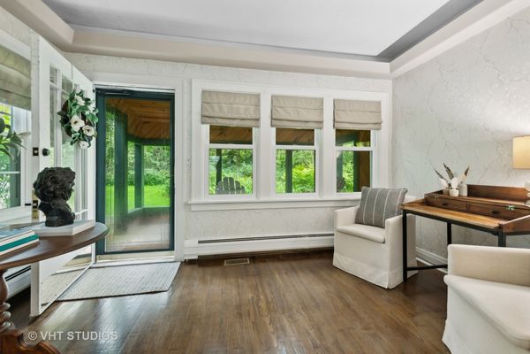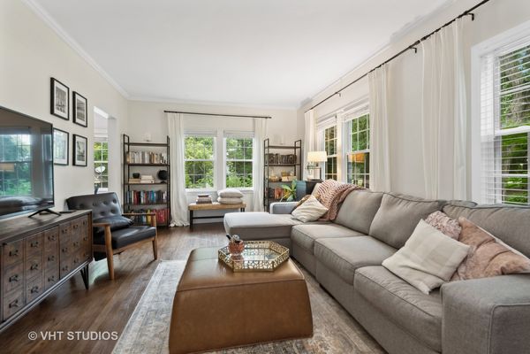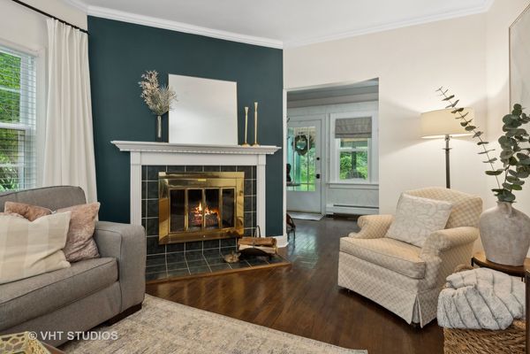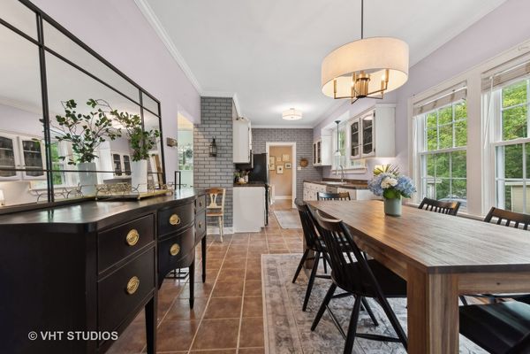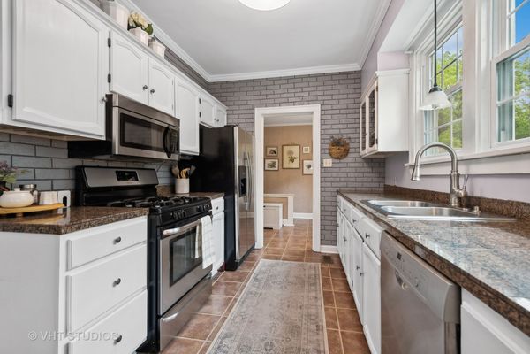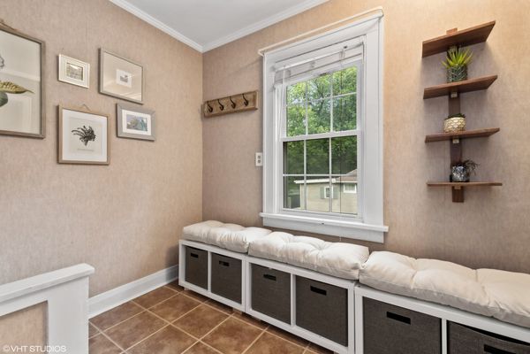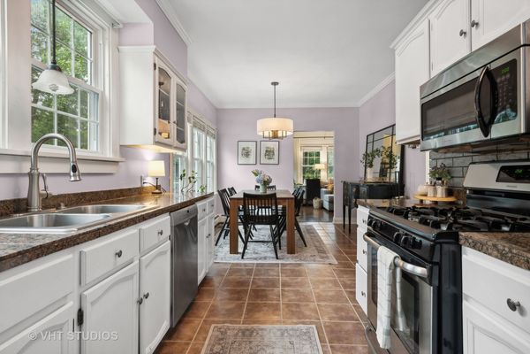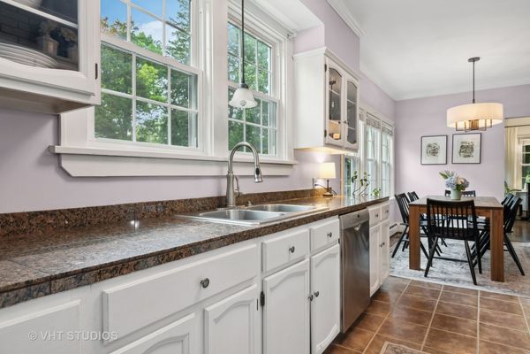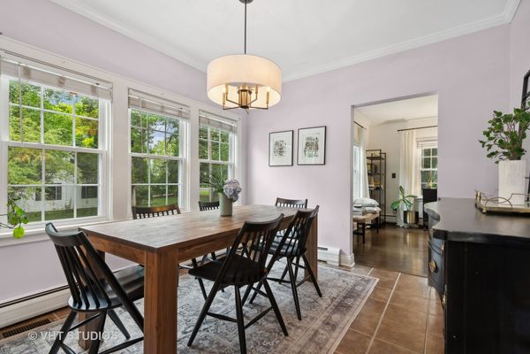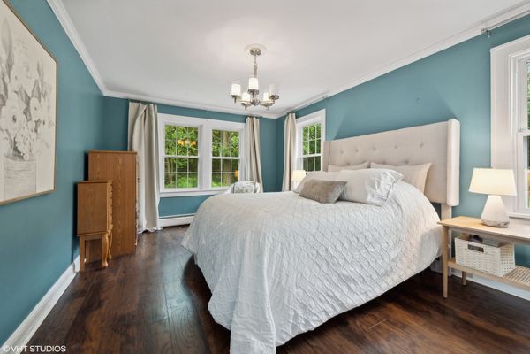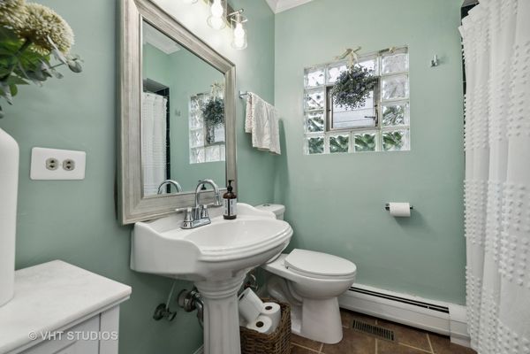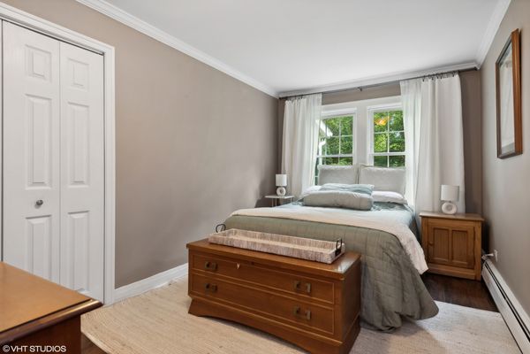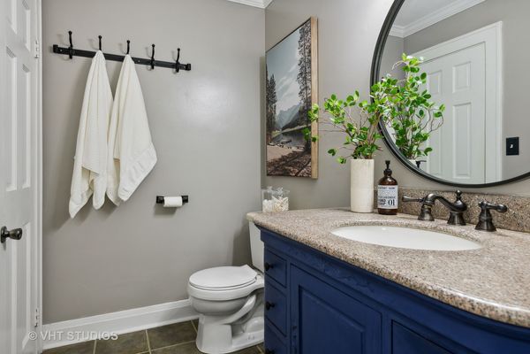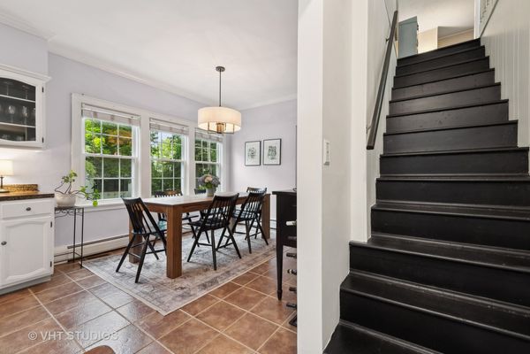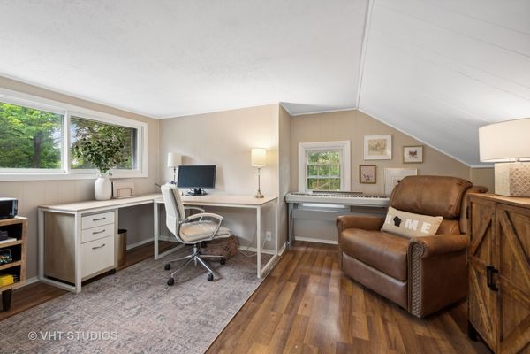10591 Haegers Bend Road
Barrington Hills, IL
60010
About this home
Welcome to your private retreat nestled on a stunning 1.6-acre lot adjacent to wooded conservation land. A delightful front porch welcomes you to this beautiful home bosting three bedrooms and two full baths, perfectly blending comfort and sophisticated elegance. Step inside to a light and bright floor plan where you will find high ceilings and an abundance of windows that flood the space with natural light, offering picturesque views from every angle. The living room, with cozy fireplace, flows seamlessly into an adjacent den/office, creating an ideal space for both relaxation and productivity. The heart of the home is the large eat-in kitchen, with granite counters, ample cabinet space, and a convenient pantry cabinet. Whether you're hosting a dinner party or enjoying a quiet meal, this kitchen is designed to meet your every need. The main floor offers two spacious bedrooms, including one ensuite bath, and a hall bath that serves the second bedroom. Upstairs, discover a versatile third bedroom that can easily flex into an office or a trendy teen hangout. Storage will never be an issue with the huge attic providing ample space. The mudroom with side entry adds a practical touch for everyday convenience. Outdoor living is equally impressive with a newer, low-maintenance deck perfect for entertaining or simply soaking in the beauty of the sprawling rear lawn and views of nature. The charming garden studio offers a delightful retreat that will inspire and relax. Plus, this property includes a separate 1-bed, 1-bath coach house. With its own living and dining rooms, kitchen, and private deck, it's perfect for in-laws, parents, or college kids. This unique space is conveyed as-is and is ready for your design ideas. This truly one-of-a-kind offering in Barrington Hills is waiting for you!
