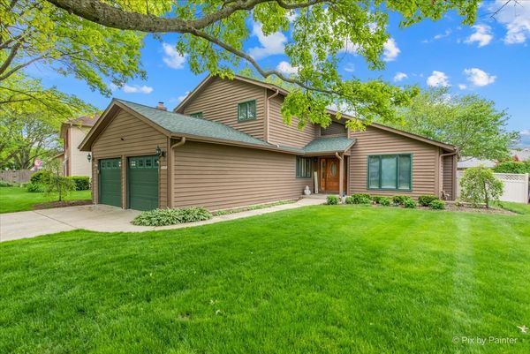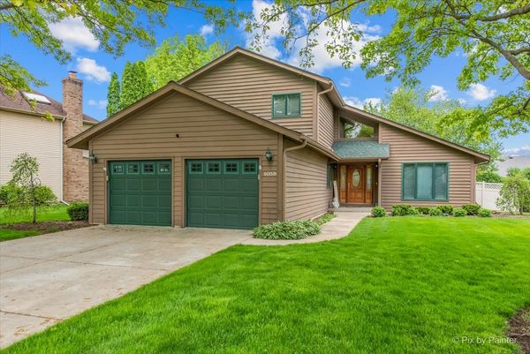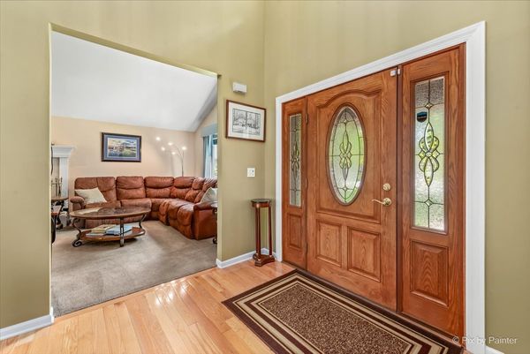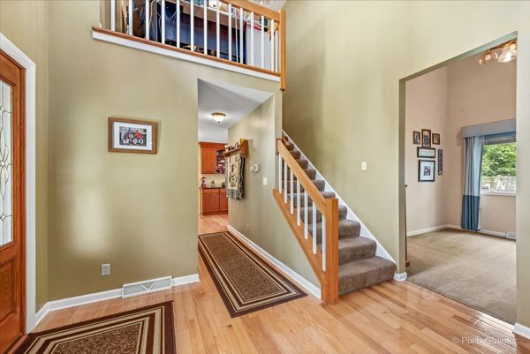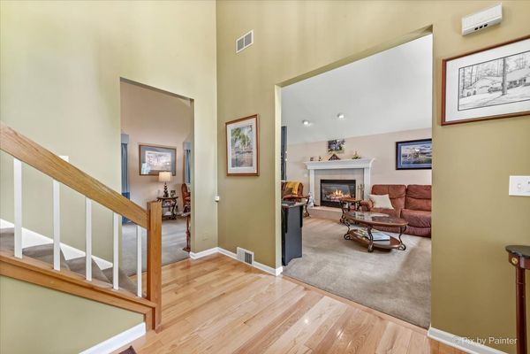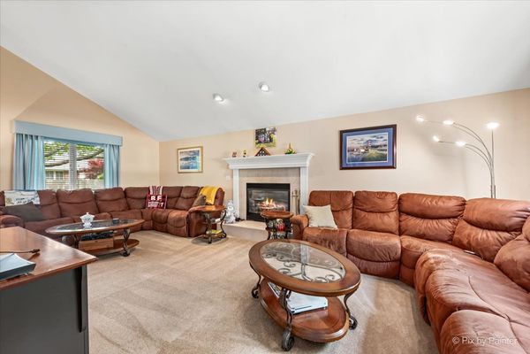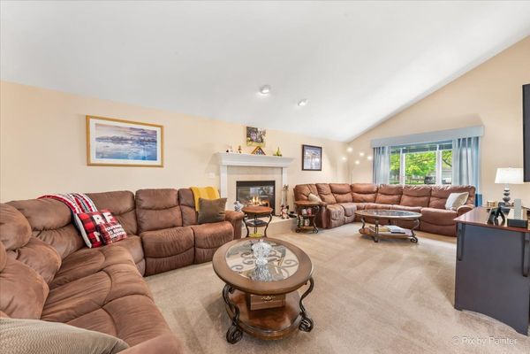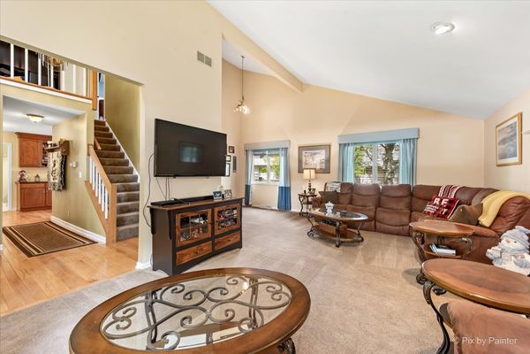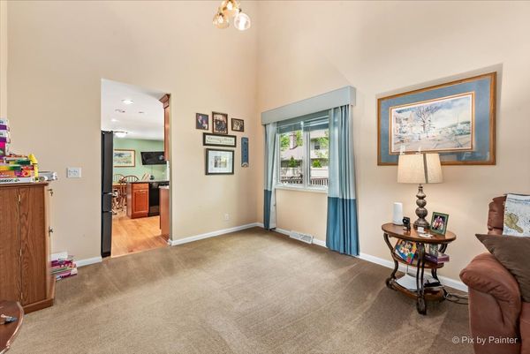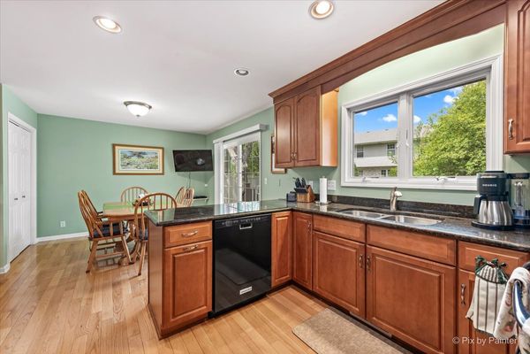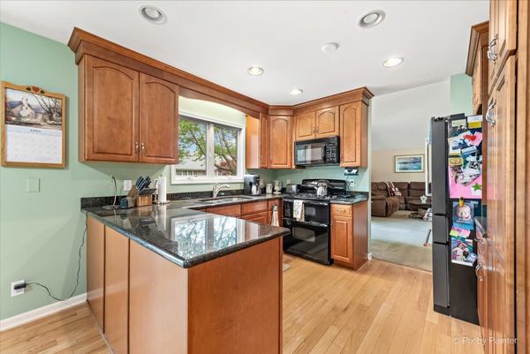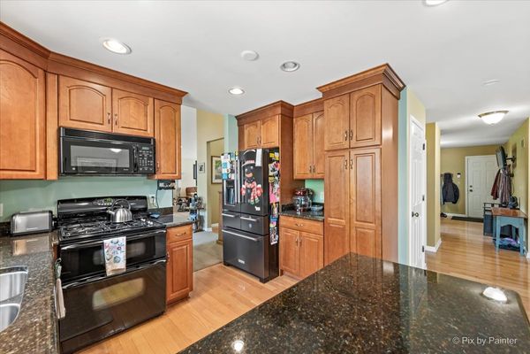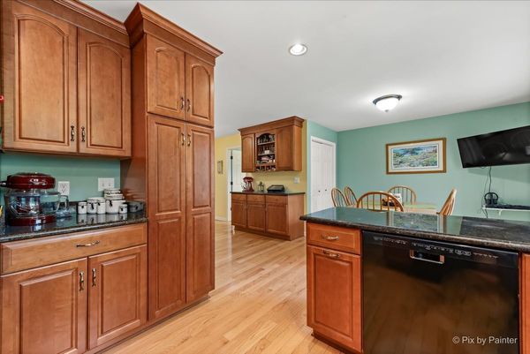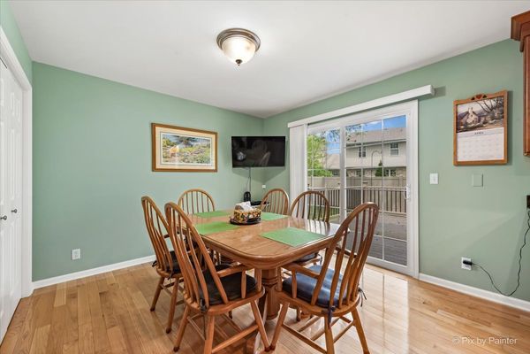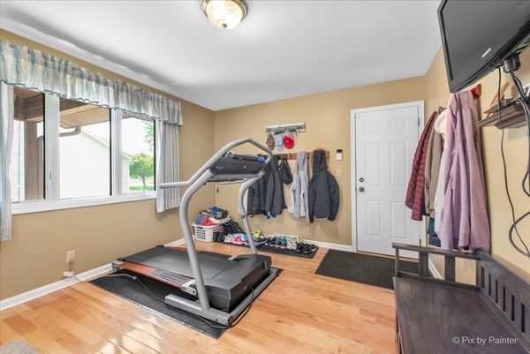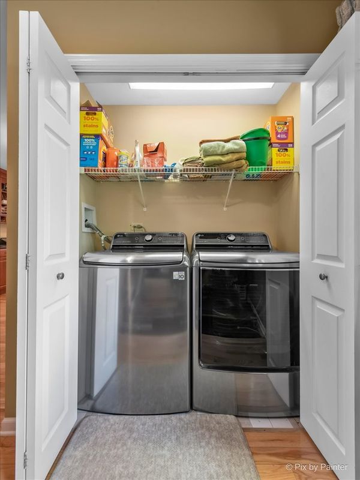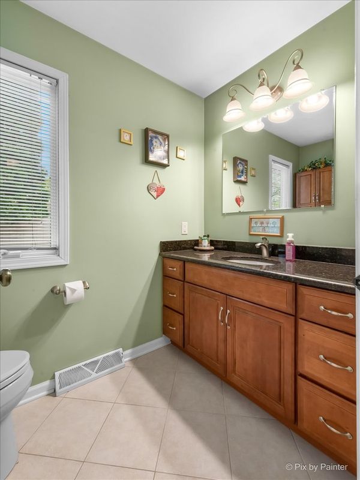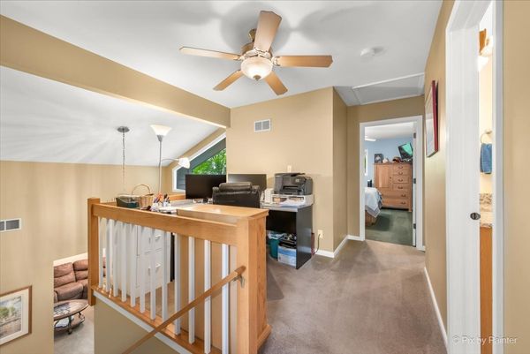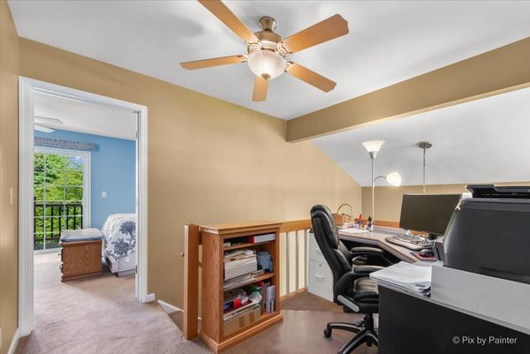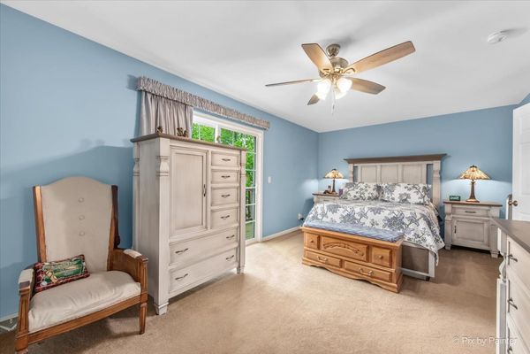1059 Millview Drive
Batavia, IL
60510
About this home
Pride in ownership is seen in every corner of this Mill Creek stunner. 1059 Millview is nestled in mature trees yet so close to everything. The seamless floor plan flows from room to room. Step in the dramatic 2 story entry way you get pulled into the formal living room with an electric fireplace, vaulted ceilings and large picture window to allow natural light to come in. The main floor also homes the 4th bedroom which could be a perfect private office. The massive mud room off of the garage is the perfect drop zone. The washer and Dryer are neatly hidden in a closet. The Kitchen has been updated tastefully. Crown molding on the 42' cabinets add an extra touch. And additional counter space is a perfect place for entertaining with a lot of food! An eat in space with slider doors to deck and fully fenced backyard. The formal dining area boasts vaulted ceilings just like the living room completes the first floor. Upstairs you will find a small loft space and generously sized bedrooms. The relaxing primary bedroom boasts and updated en-suite with granite and a walk in shower. A private balcony off the bedroom is a perfect VIP seating to the 4th of July fireworks! Partially finished basement- enough room for a rec room AND bonus storage. Outside is a beautiful trex deck- ideal for hosting summer BBQs. Yard is fully fenced with vinyl fencing. Windows were replaced in 2006, roof is around 12 years old with a 50 year shingle. Brand new egress windows and drain tile in basement!!
