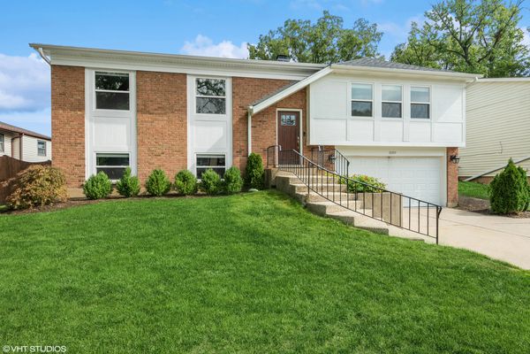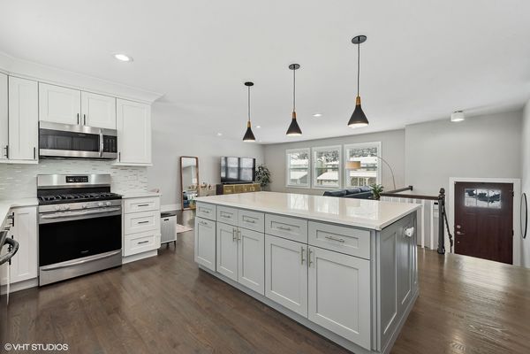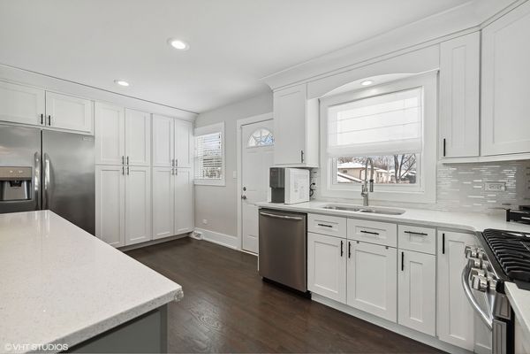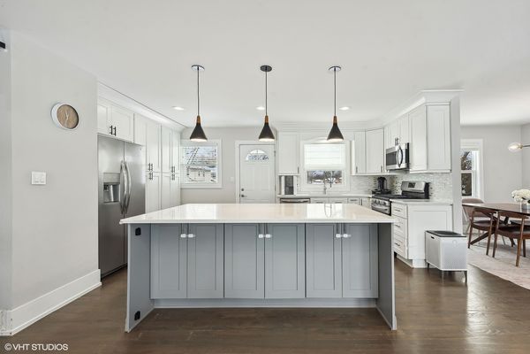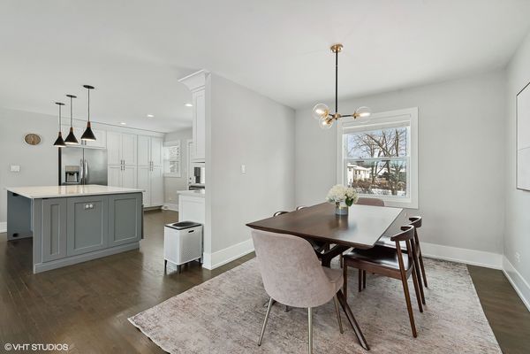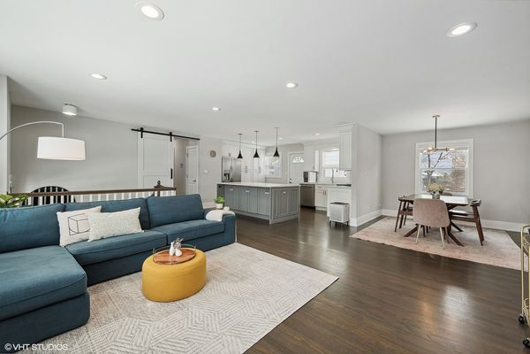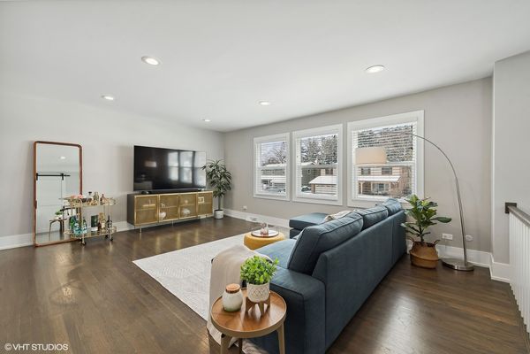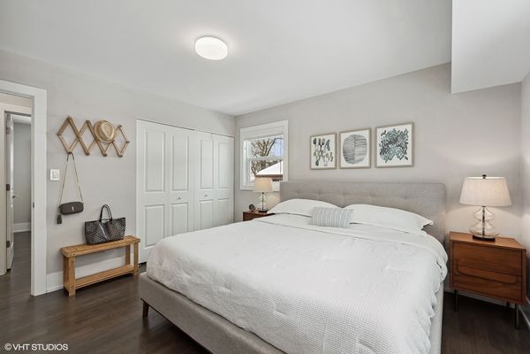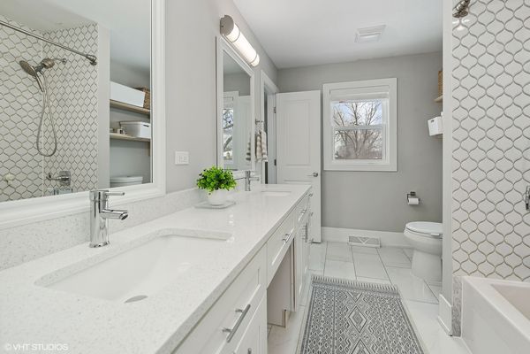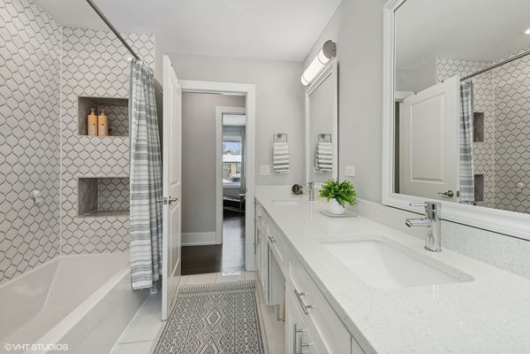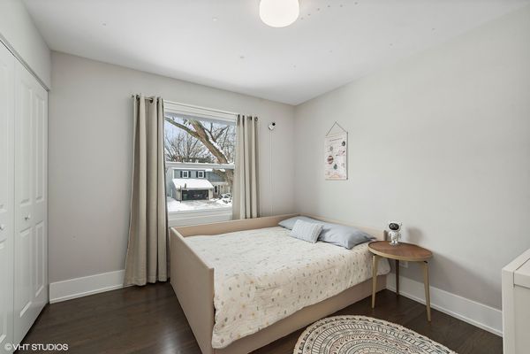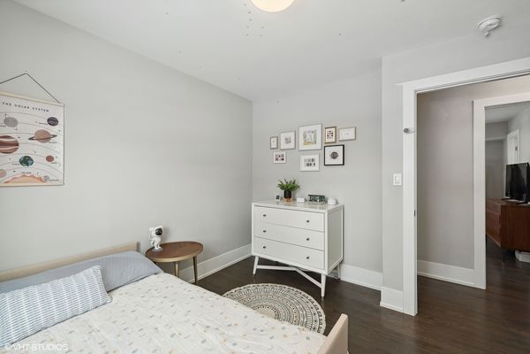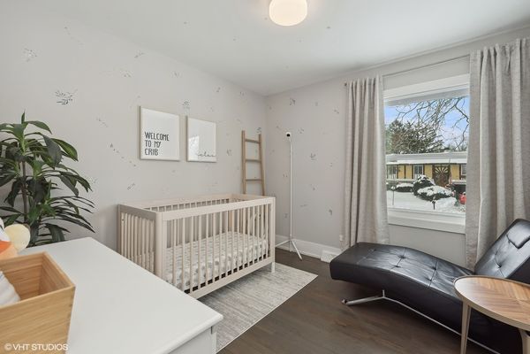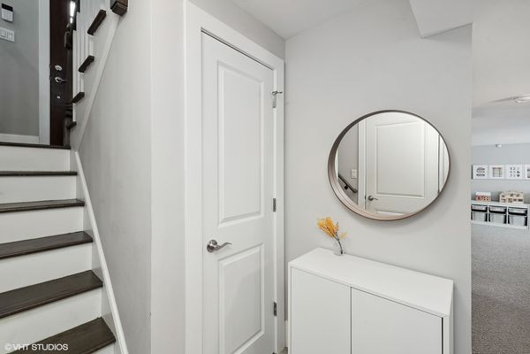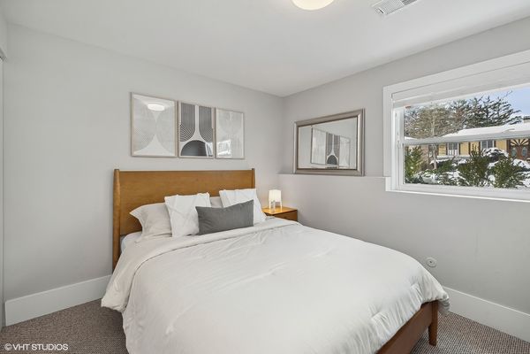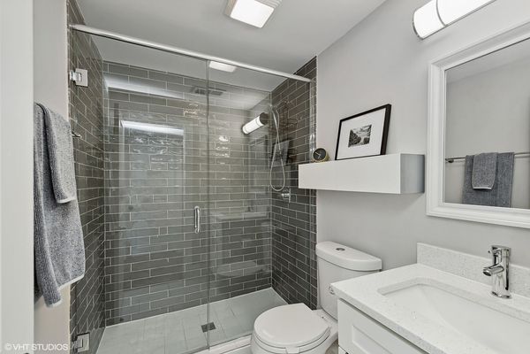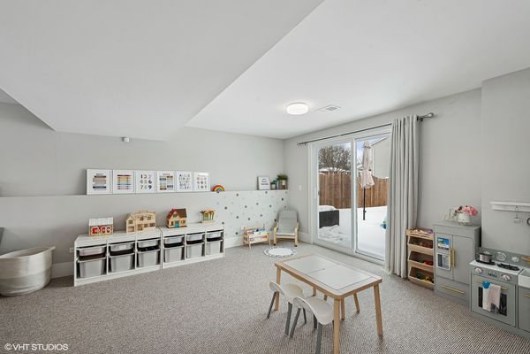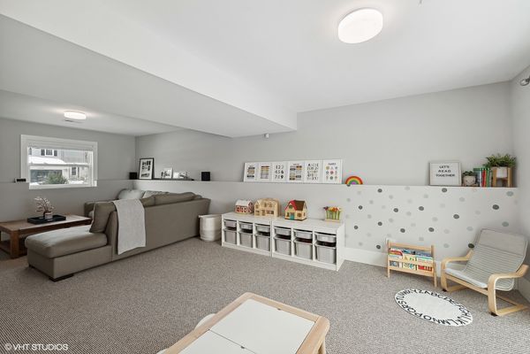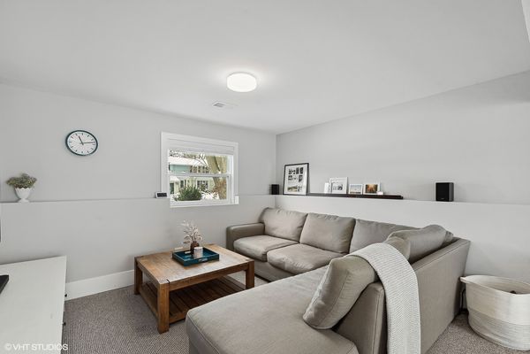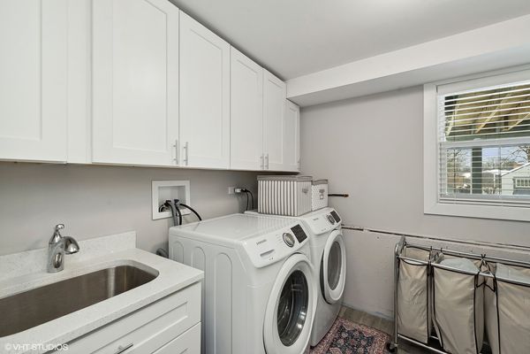1059 Cambridge Drive
Buffalo Grove, IL
60089
About this home
Gorgeous move-in ready 4 bedroom, 2 bathroom home with walkout basement located in desirable Cambridge of Buffalo Grove boasts updates galore! Exterior upgrades completed within the last few years include new roof, siding, windows, doors, lighting, stained deck, regraded backyard, & landscaping. The open concept main level with stunning hardwood floors is a showstopper and great for entertaining! You will enjoy cooking in the gorgeous renovated kitchen which offers white shaker cabinets accented with black hardware and crown molding, contrasting island with storage on both sides and seating, pendant lighting, sleek quartz countertops, tile backsplash, & stainless steel appliances. The beautiful dining room features a modern chandelier and flows into the inviting living room with a wall of windows and recessed lights. A sliding barn door separates the living area from the bedroom area for privacy. Completing the main level are two spacious bedrooms and the primary bedroom with a luxurious updated ensuite. The highlights of the ensuite are a double vanity with quartz countertops, porcelain tile floors, and bathtub with arabesque tile surround and niches. Head downstairs you will find the 4th bedroom and renovated full bathroom featuring a shower with subway tile and glass frameless shower door. Down the hall is the large recreation room, perfect for relaxing, watching a movie, or playing! Rounding out the lower level is the refreshed laundry room with cabinets, quartz countertop, sink, and front load washer and dryer. The multi-tiered deck is great for outdoor entertaining and dining, and overlooks the serene backyard with fun playset. Water heater, appliances, and HVAC ~ 5 YEARS. Conveniently located near schools, parks, retail, restaurants, and transportation. Check out the 3D tour and make your appointment today! Welcome home!
