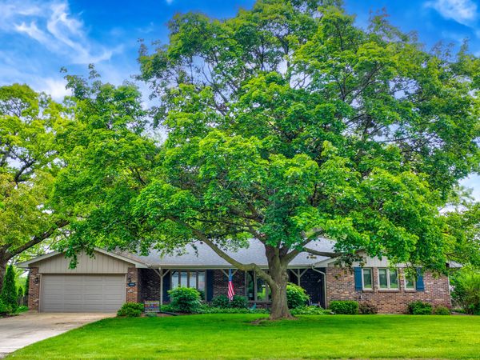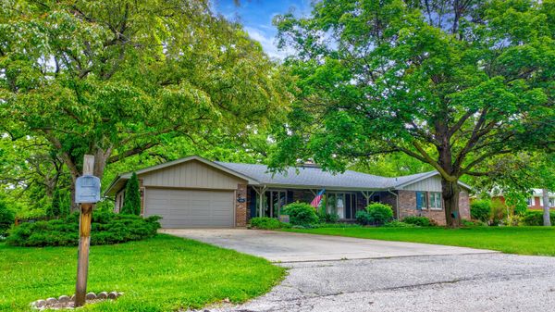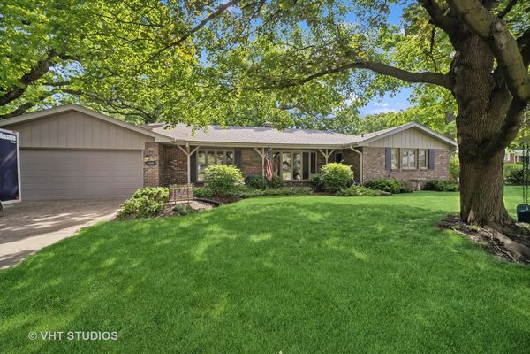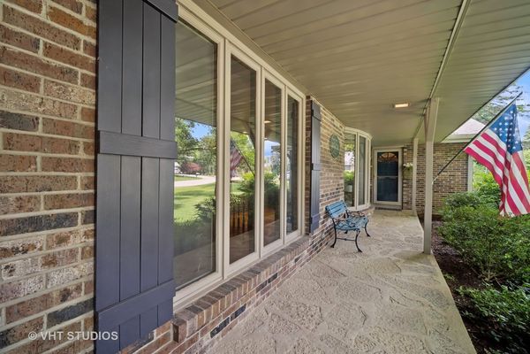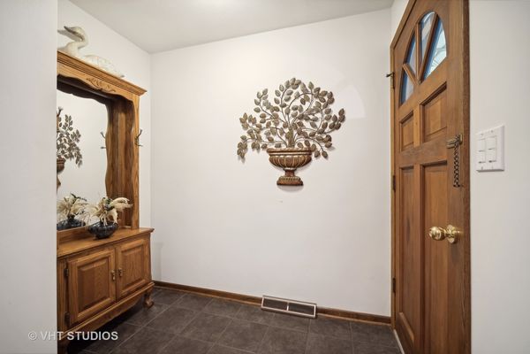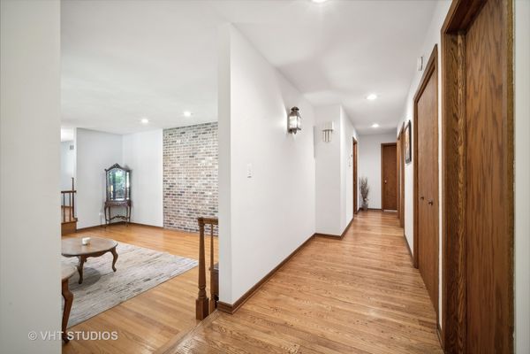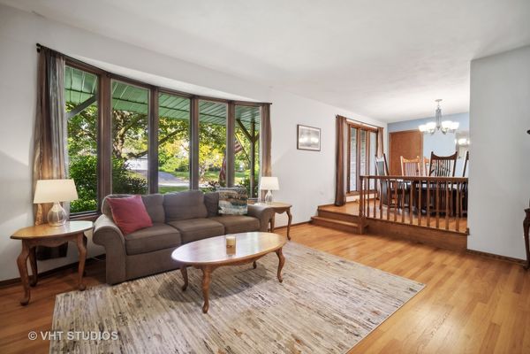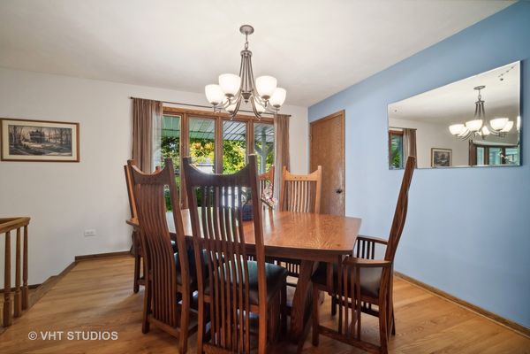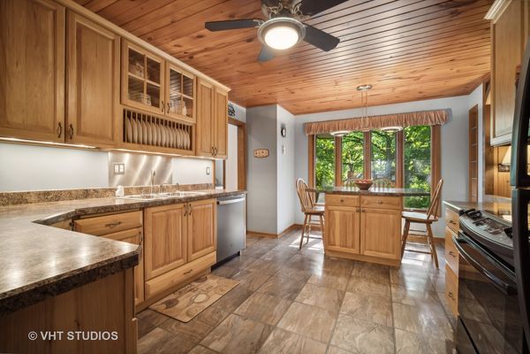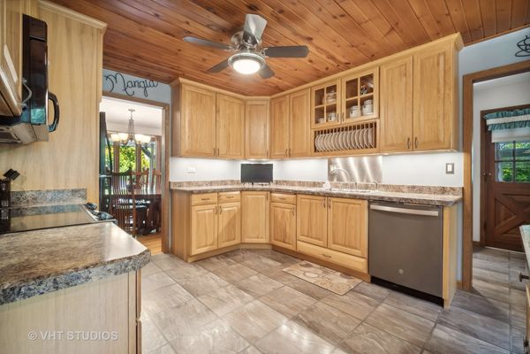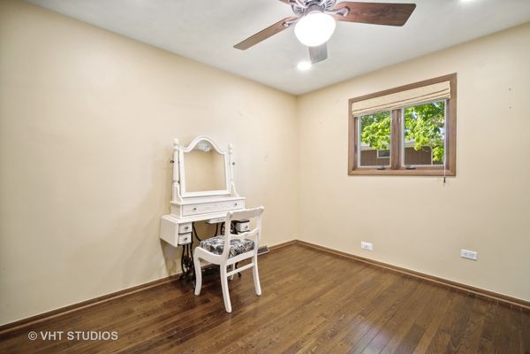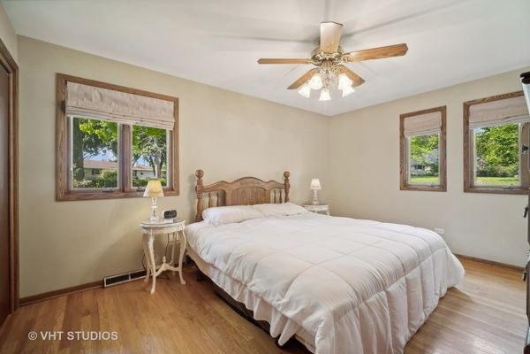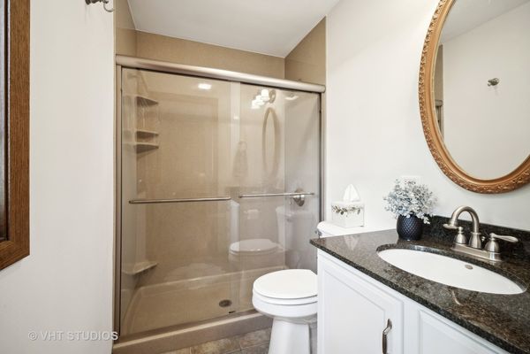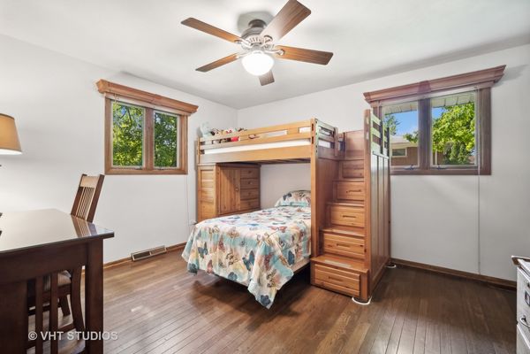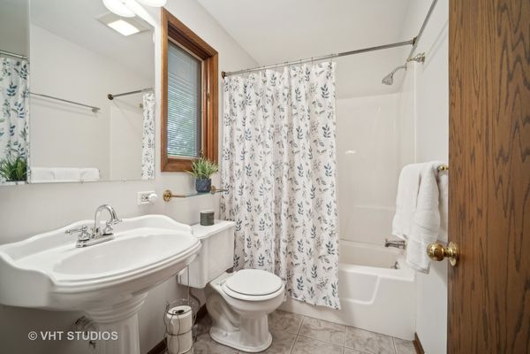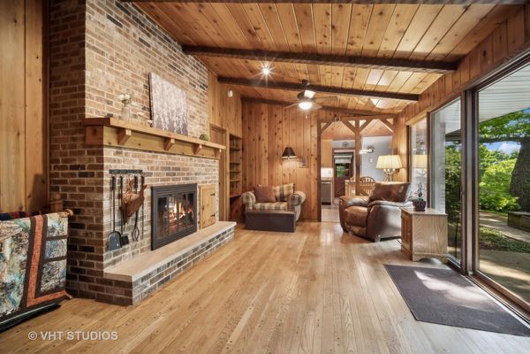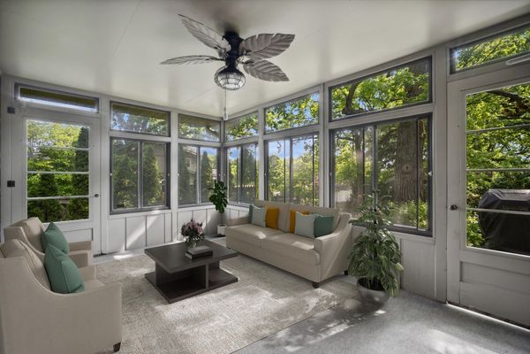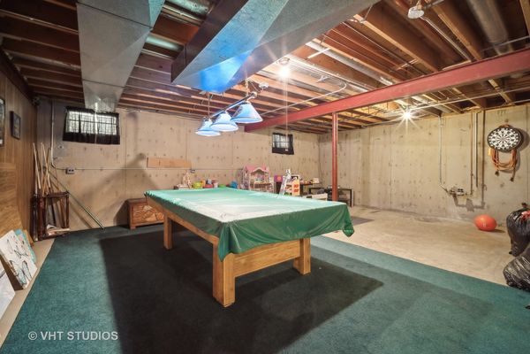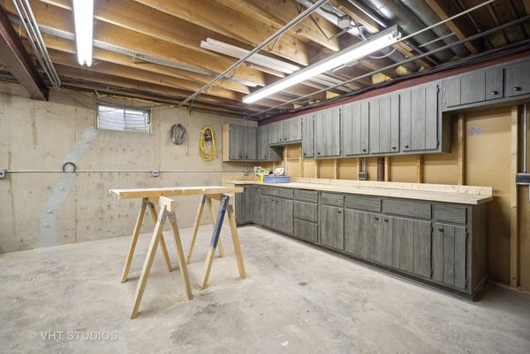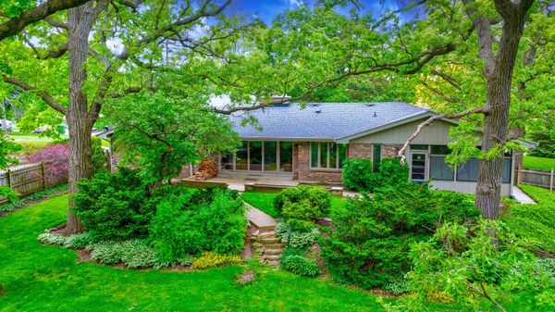1059 Branch Road
Gurnee, IL
60031
About this home
Experience the true meaning of home in this gorgeous brick ranch situated on almost half an acre! This solidly-built retreat on a cul-de-sac has been meticulously maintained inside and out. Upon arrival, you are welcomed by an attractive concrete driveway and charming covered porch. When entering, natural light and gleaming hardwood floors greet you in the foyer that leads into the sunken living room and formal dining room. The kitchen features custom-built Amish cabinetry, a beautiful wood slat ceiling, and a large island that can seat at least 4 overlooking your lot. Enjoy cozy evenings next to the recently serviced fireplace in the gorgeous wooden family room. This room conveniently opens up to the luscious green fully-fenced backyard that boasts mature trees, multiple perennials, retaining walls, and a gas grill on your patio. On chillier nights, enjoy views of your green yard from the sunroom- just perfect for entertaining! Convenience and comfort were in mind during updates. Throughout the main level of this home there is storage abound, and the full basement is no different. There are multiple possibilities for the additional 1, 900 sq ft of partially finished space! A huge workshop with built-in cabinetry and half bath has been added that provides a great opportunity for multiple endeavors/hobbies/careers. Fantastic Gurnee schools, close to shopping, entertainment, and expressways. Everything you need is here. Schedule your showing today!
