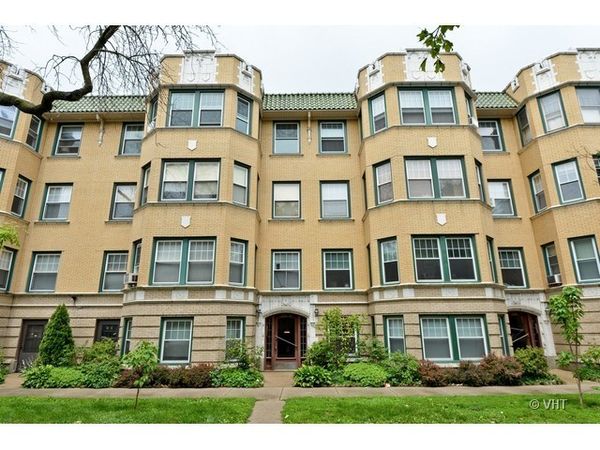1058 W CATALPA Avenue Unit N2
Chicago, IL
60640
About this home
Great opportunity to buy prior to updates! Buyers have the opportunity to paint and refinish floors to their liking - which is all that needs to be done! This is a co-op building, requires 10% down payment and the unit has 52 shares. Unit features a sunroom that can be used as an office/den, a large separate formal dining room, a spacious living room, and a very spacious bedroom with plenty of closet space. Located in the heart of the vibrant Andersonville neighborhood in Chicago, this one-bedroom, one-bath co-op apartment offers a unique blend of vintage charm and modern convenience. With over 1, 100 square feet of living space, this spacious residence boasts hardwood floors throughout, radiant heat, and a sunroom that can be transformed into your ideal office or exercise room. The updated kitchen features modern appliances, ample cabinet space, and a functional layout, making meal preparation a breeze. The formal dining room is adjacent to the kitchen, perfect for hosting dinner parties or enjoying everyday meals. The bedroom is generously sized, providing a comfortable retreat at the end of the day. Additional storage space comes with the unit and is a large room 6'x8' - not a cage - ensuring you have room for all your belongings. Andersonville is a beloved neighborhood known for its lively atmosphere, boutique shops, cozy cafes, and diverse dining options. This co-op apartment is conveniently located within walking distance to the heart of Andersonville, allowing you to enjoy the local culture and amenities right at your doorstep. You're also steps away from the beach, parks, tennis courts, jogging trails, and everything the city has to offer! Commuting is a breeze with public transportation options nearby, including CTA bus lines and the Red Line, which provides easy access to downtown Chicago and beyond. Price range as-is TBD, bring your best offer.
