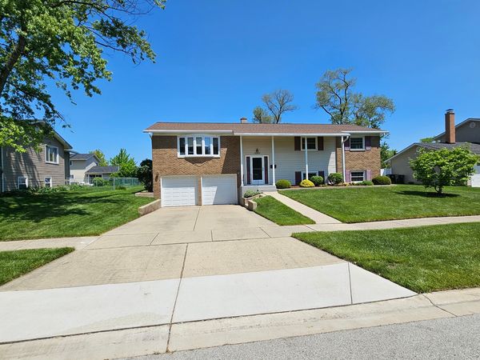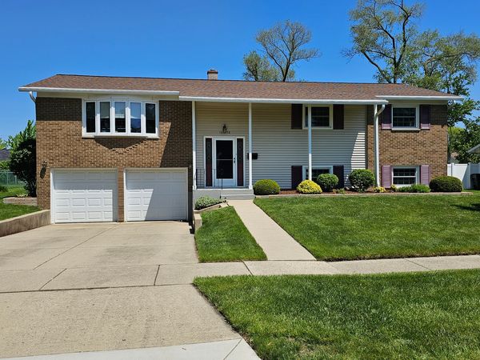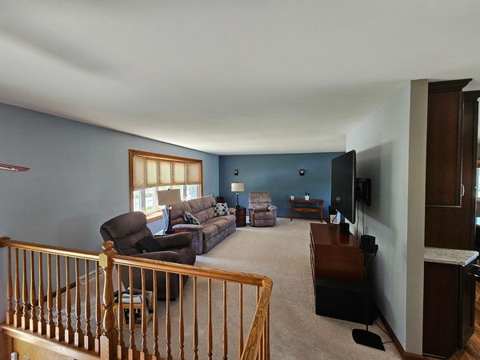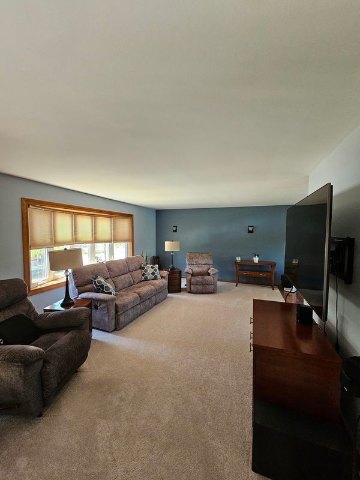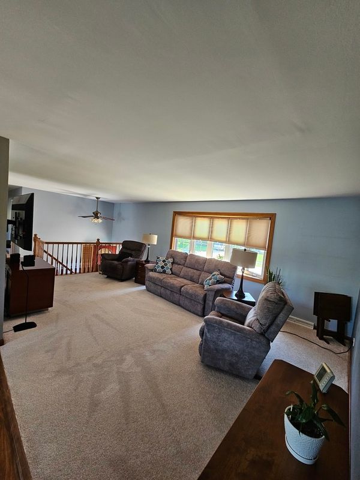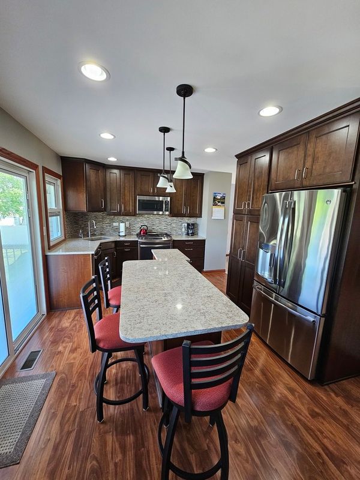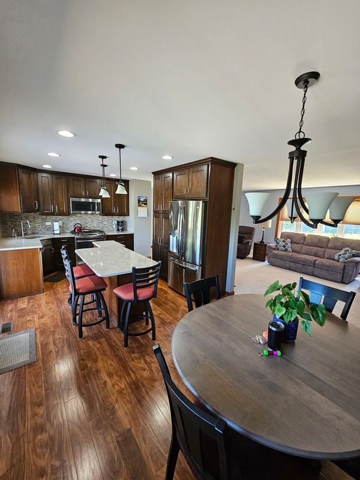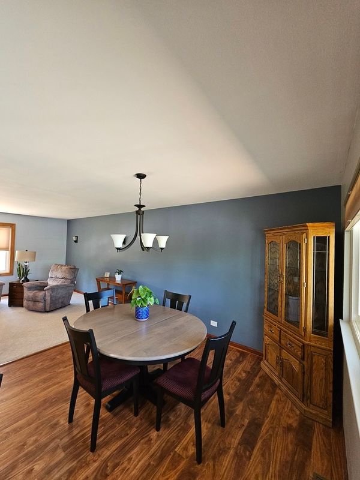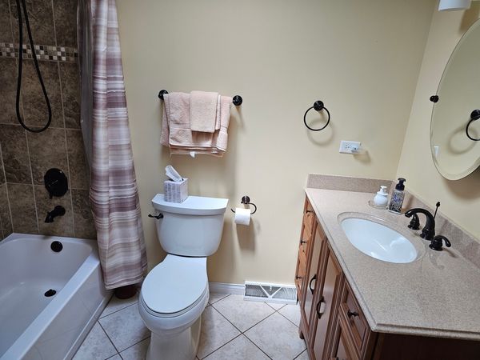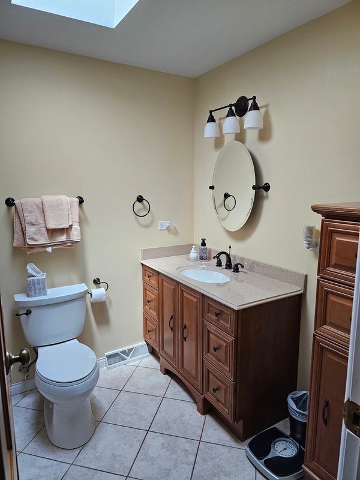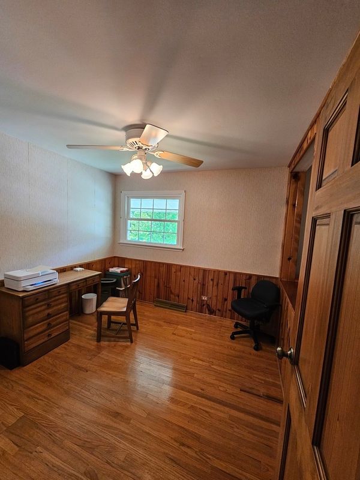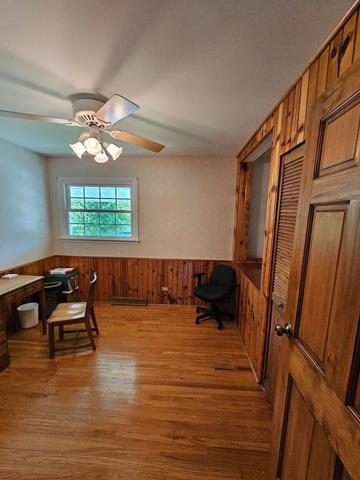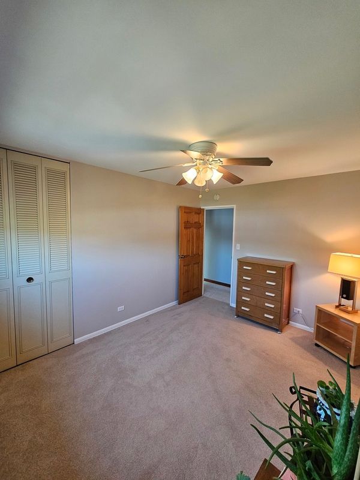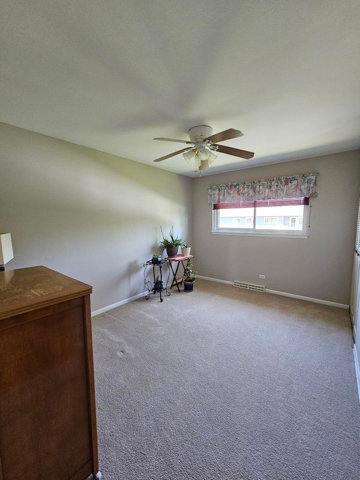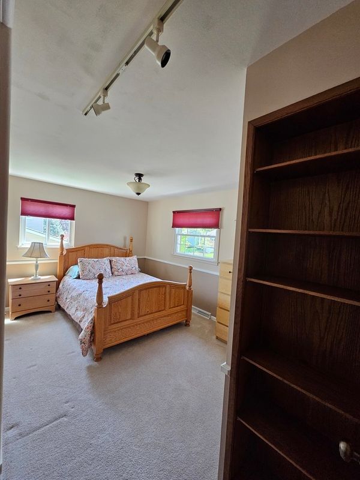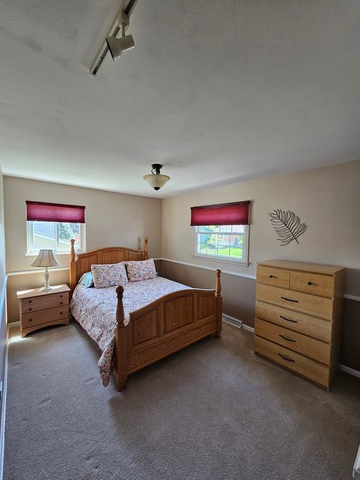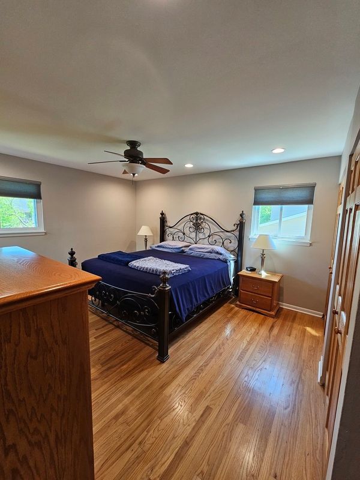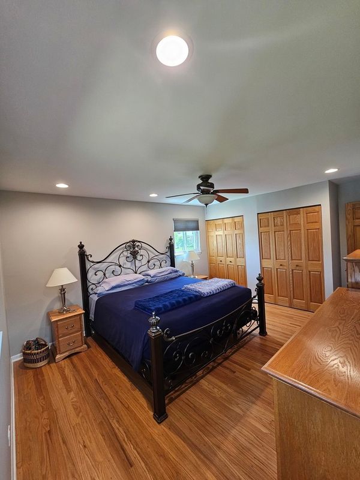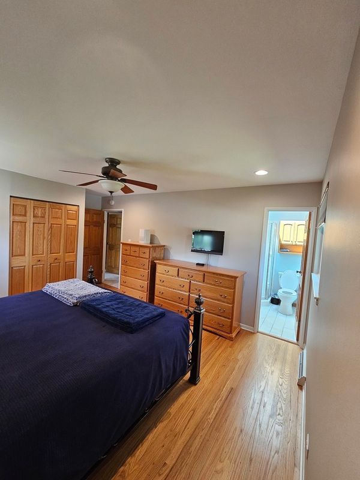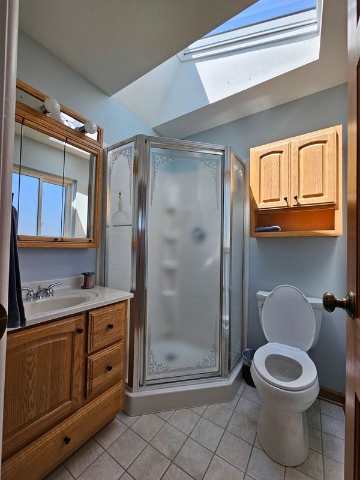1058 E Plate Drive
Palatine, IL
60074
About this home
Welcome to 1058 E Plate Dr. in Palatine, a charming home nestled in the coveted Winston Park subdivision. This meticulously maintained home has been taken care of from top to bottom. Once you step in, you'll notice the ornate woodwork throughout. The inviting natural light from the beautiful bow window fills the generous living room. It boasts a large eat in kitchen with granite counter tops, elegant cabinetry, and newer stainless-steel appliances. The attached dining area is overlooking the new gorgeous Trex deck with bar top railing and large backyard. The rest of the main level features 4 spacious bedrooms with a gorgeous full main bathroom flooded with natural light from the skylight. The large master bedroom features ample space including dual closets, and a wonderful full ensuite with even more natural light. Descending to the lower level you can't miss the large oak bar and wainscoting throughout. Great space for a cozy evening or hosting a get together. Features convenient access to a half bath, as well as ample storage with a bonus cedar lined closet. There is also a workshop area to tinker in, the laundry room with newer washer/dryer and you also have access to the 2 car garage so you don't have to worry about weather when unloading your car. The major advantage of this home is all the major expense items have been done within the last 4-7 years including the roof, furnace, ac, water heater, appliances, windows, exterior drainage system, US waterproofing, and deck. This home has been well taken care of and it shows. Outside features a meticulously manicured yard with garden area for trying out your green thumb. You won't have to worry about cleaning your gutters out either as this home boasts a gutter Maxx system adding to your maintenance reduction. Location is key, and this home couldn't be more conveniently situated. Its proximity to Highway 53 ensures easy commuting and effortless access to everything Palatine has to offer. Whether you're heading to work, exploring nearby shopping centers, or seeking recreational opportunities, you'll find it all within reach. Only thing missing is you stepping into your new home. So come and see all the features this wonderful home has to offer.
