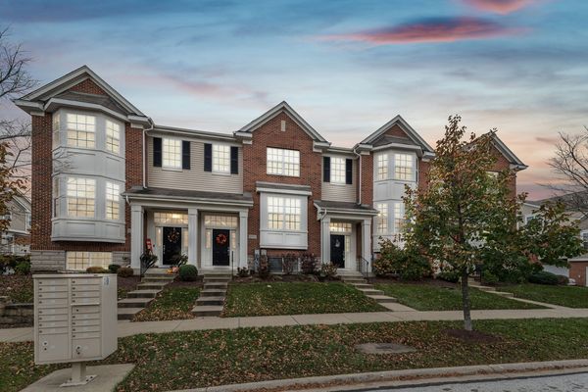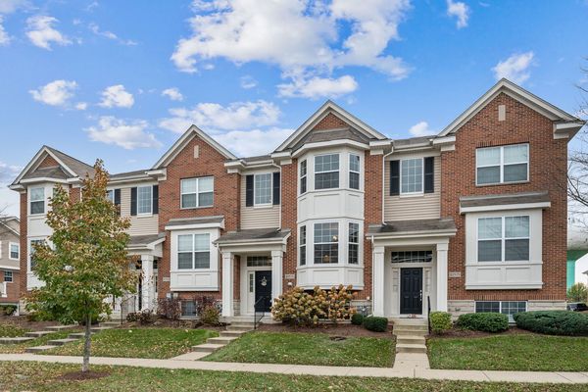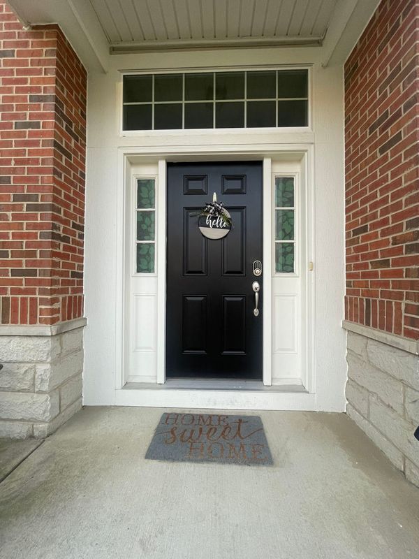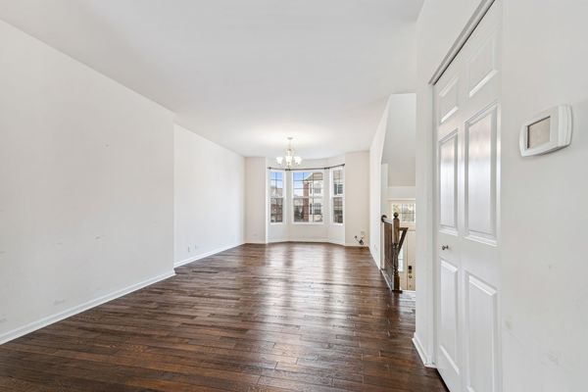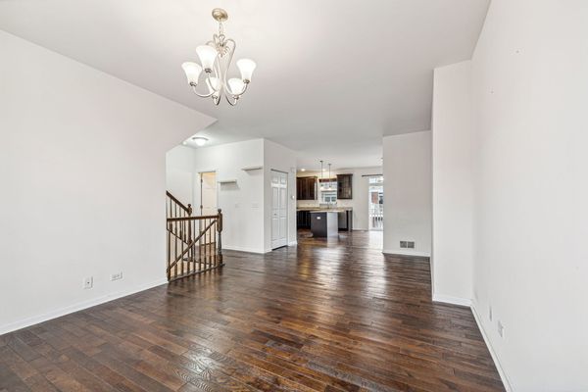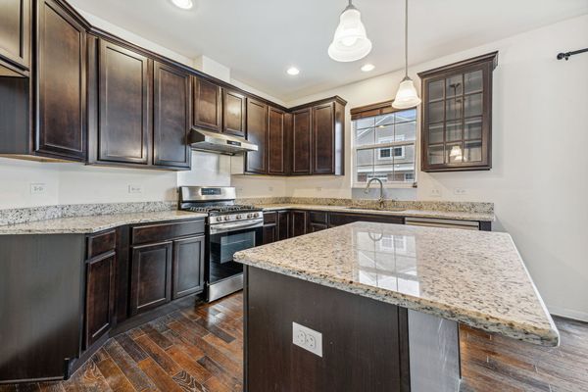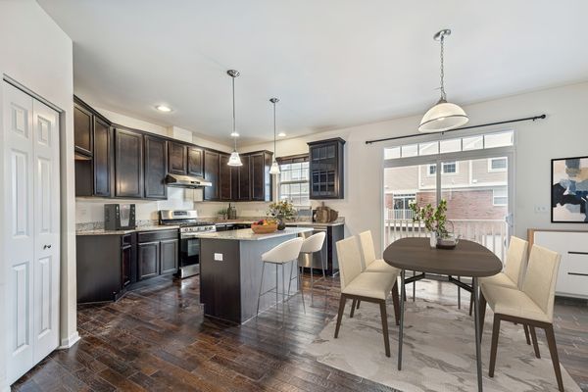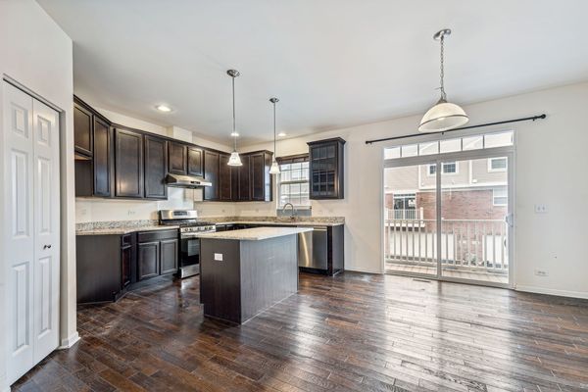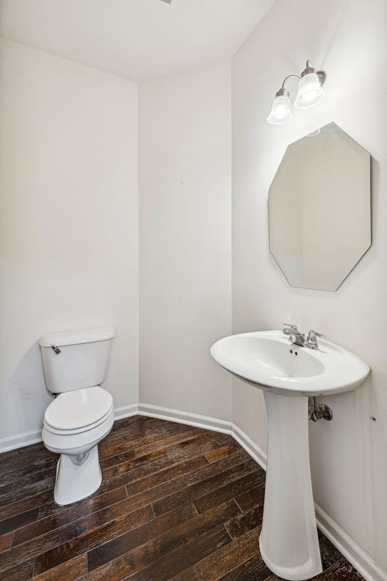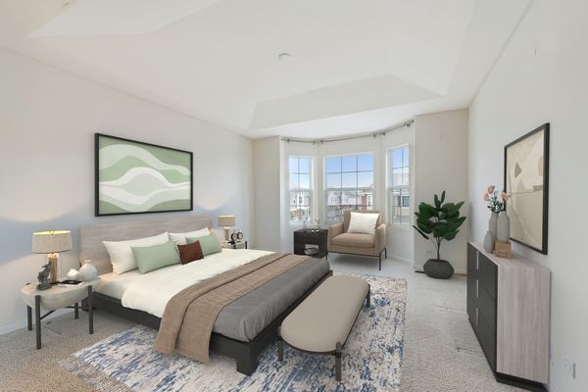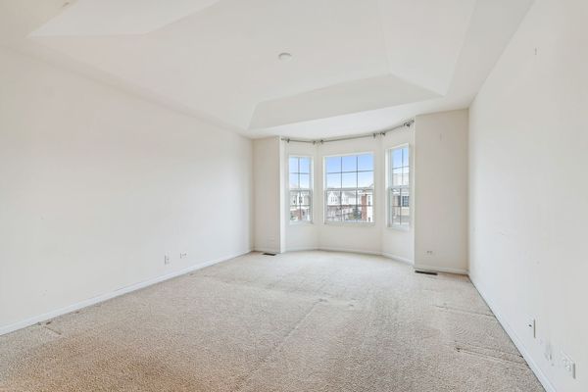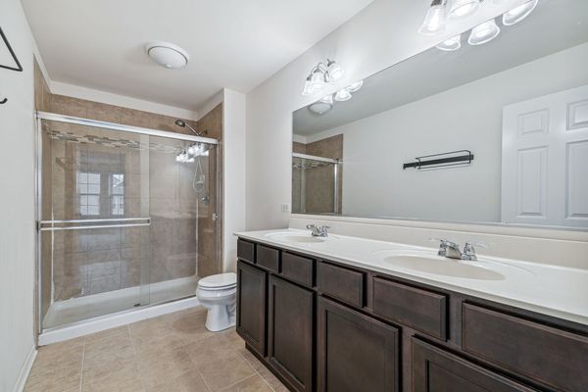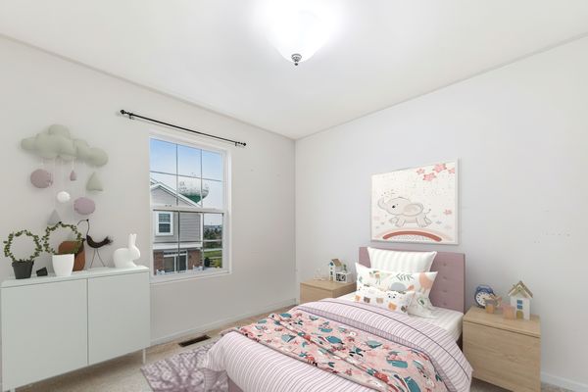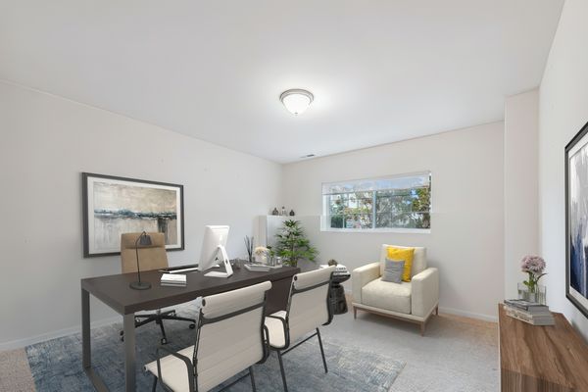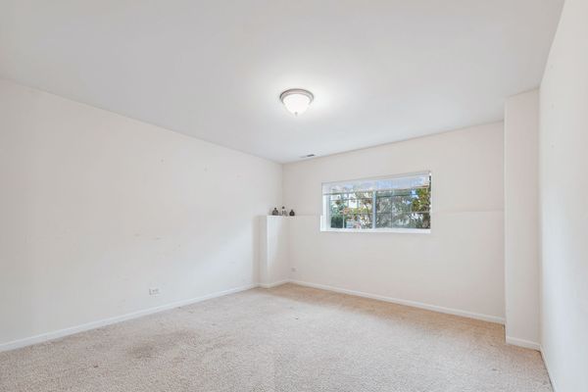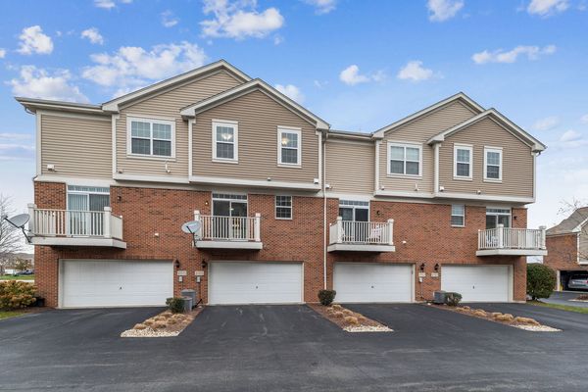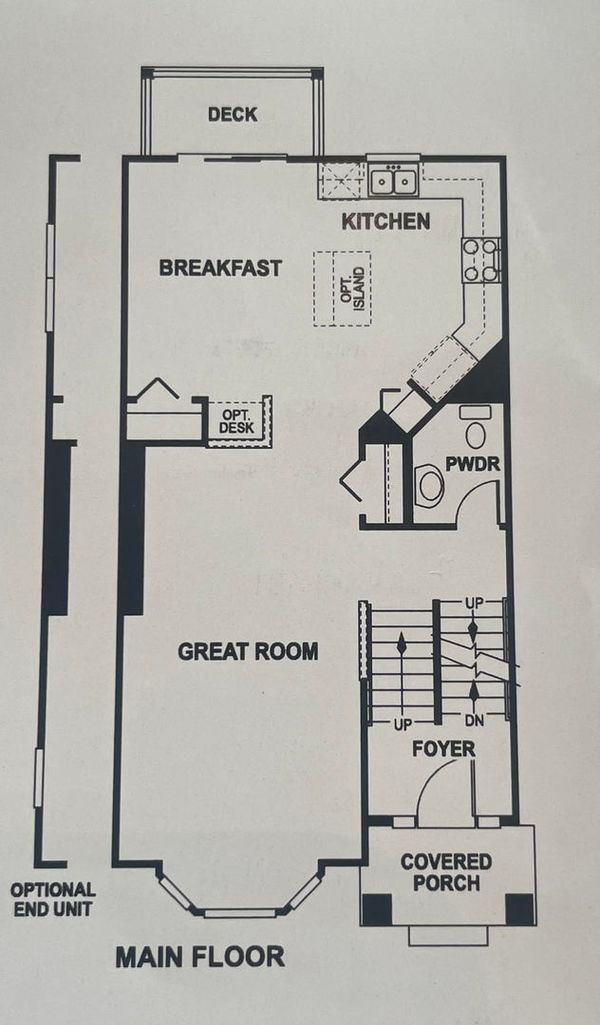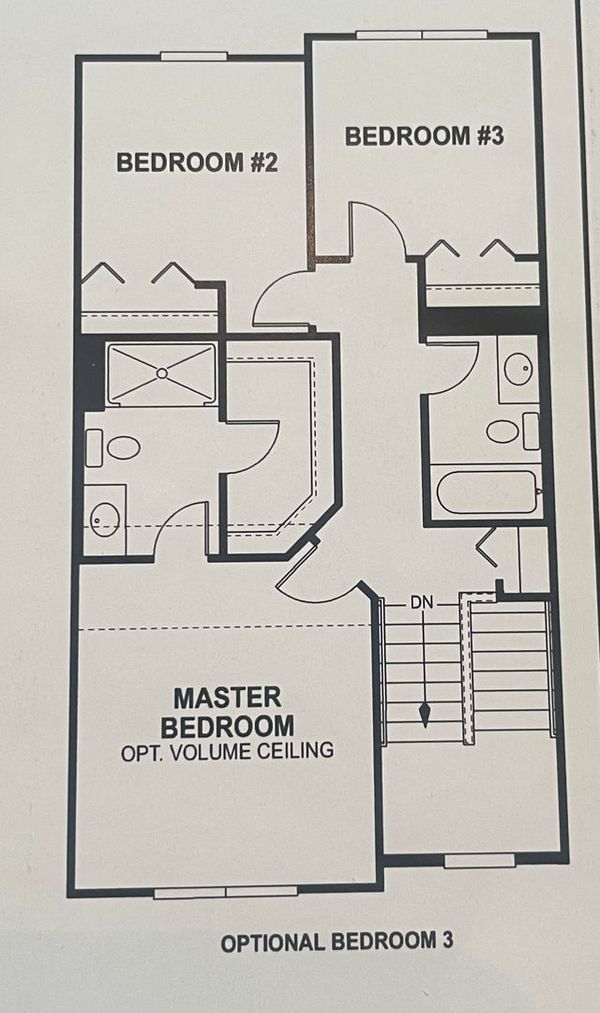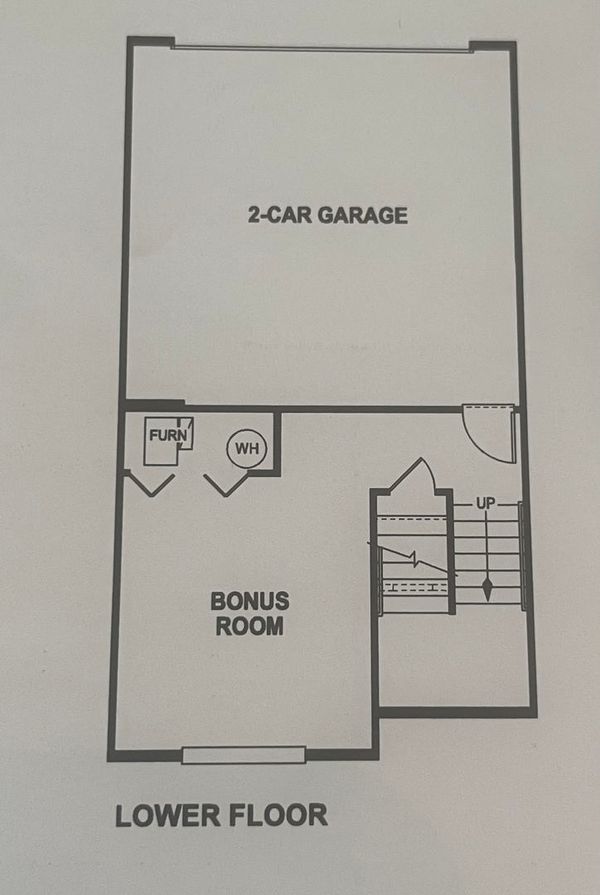10571 154th Place
Orland Park, IL
60462
About this home
Welcome to your new home! This inviting 3-bedroom townhome in the heart of Orland Park offers a perfect blend of comfort and style. With its freshly painted interiors and abundant natural light, this residence creates a warm and airy atmosphere. As you step inside, you'll be greeted by a spacious living area that seamlessly connects to the modern kitchen, providing an ideal space for both relaxation and entertainment. The eat in kitchen features upgraded 42" cabinets, stainless steel stove and dishwasher, granite counter tops and a center island. The three well-appointed bedrooms provide plenty of space for rest and relaxation. The primary bedroom features a private ensuite bath and large walk in closet, adding a touch of luxury to your daily routine. The additional bedrooms are versatile, perfect for accommodating a growing family or creating a home office. One of the highlights of this townhome is the bonus room, a versatile space that can be customized to suit your needs. Whether you envision a home gym, a playroom, or a cozy reading nook, this extra area adds valuable flexibility to the home. The townhome is part of a community that offers well-maintained green spaces and commuters are a short walk from the train station. Ride your bike or walk to parks, sports fields, walking paths and Orland Park Centennial Pool. Just a short drive to shopping, restaurants, multiple fitness centers, medical care facilities and highway access. Don't miss the opportunity to make this 3 story townhome your own. Schedule a viewing today and experience the comfort and convenience it has to offer!
