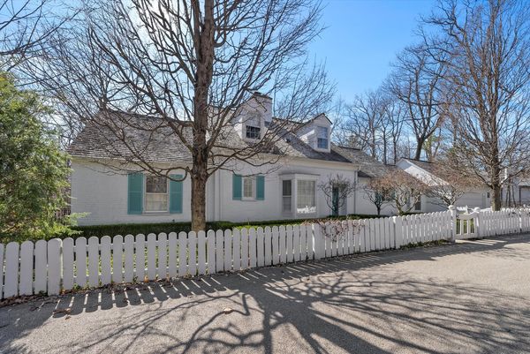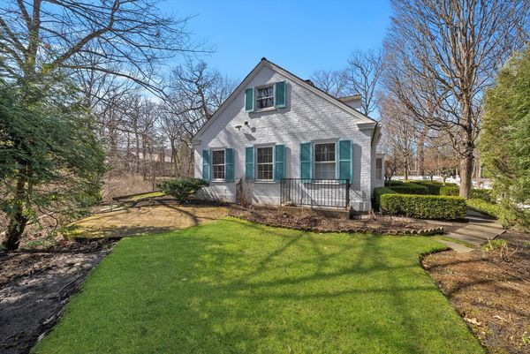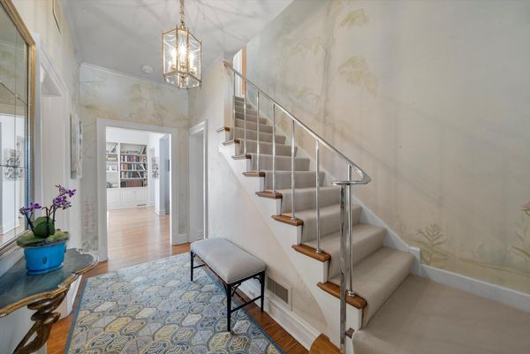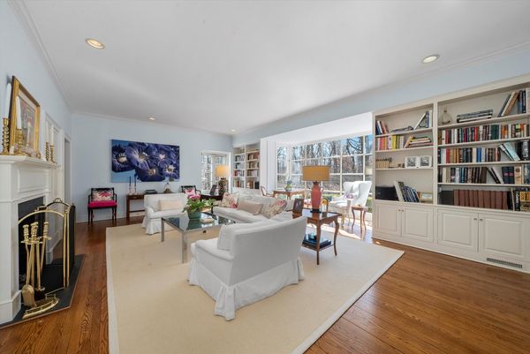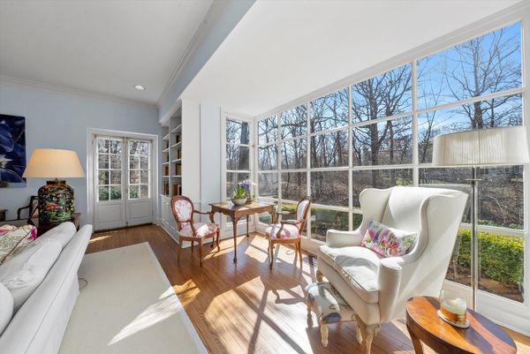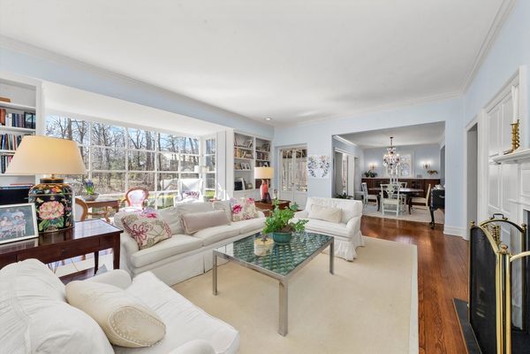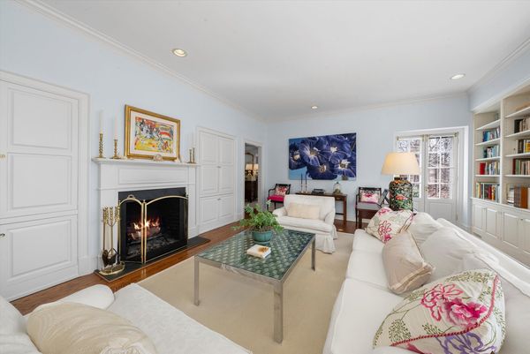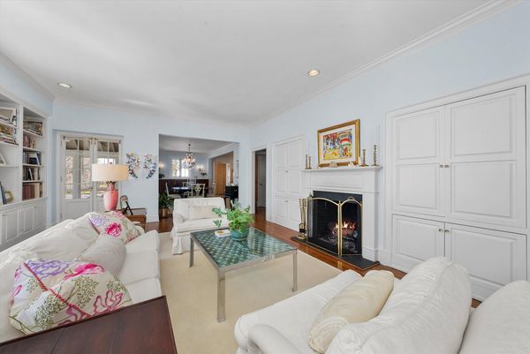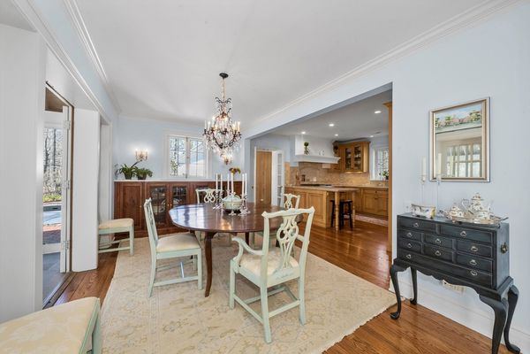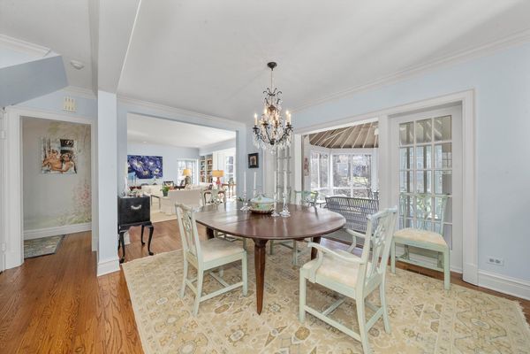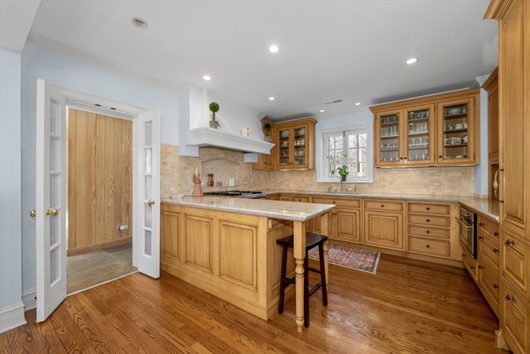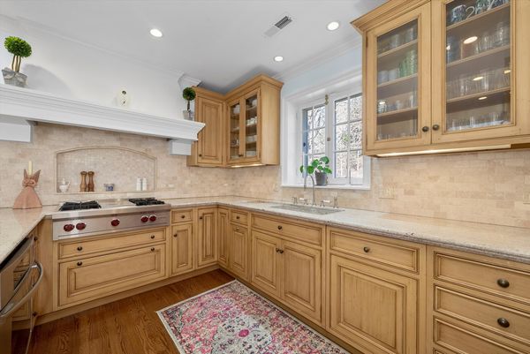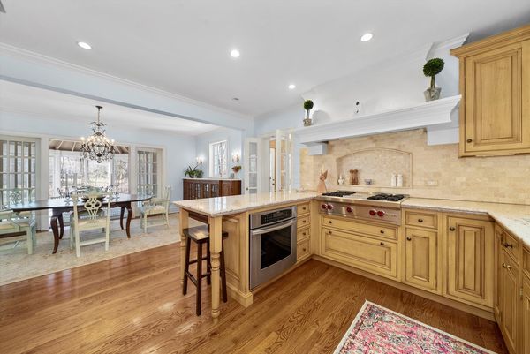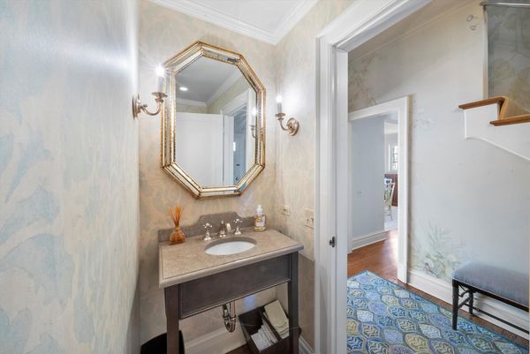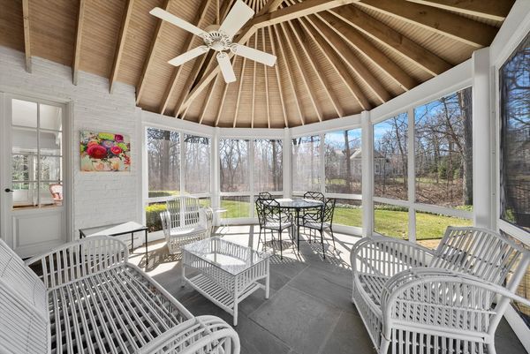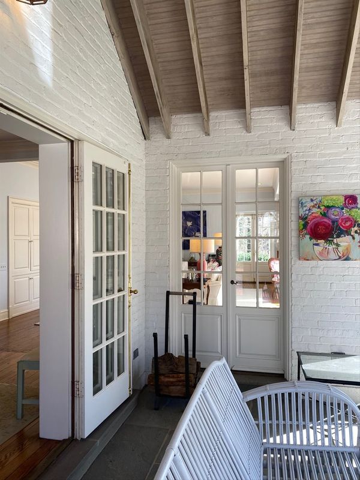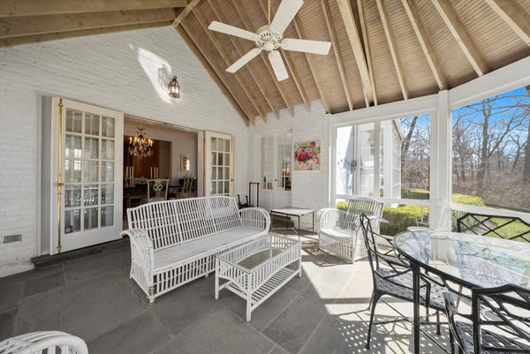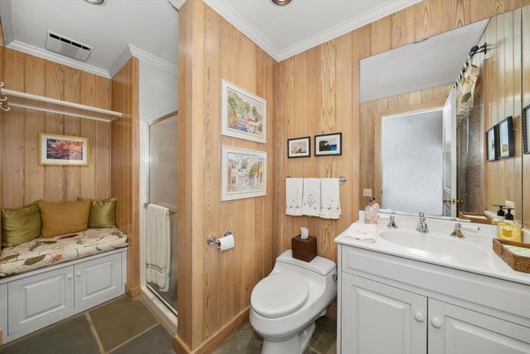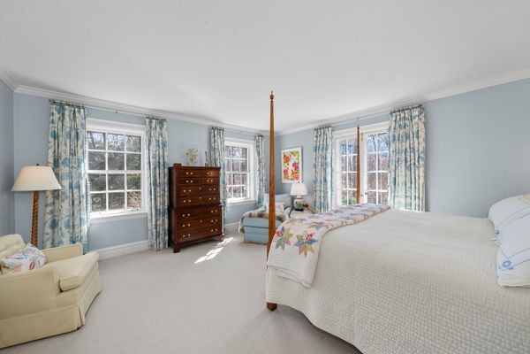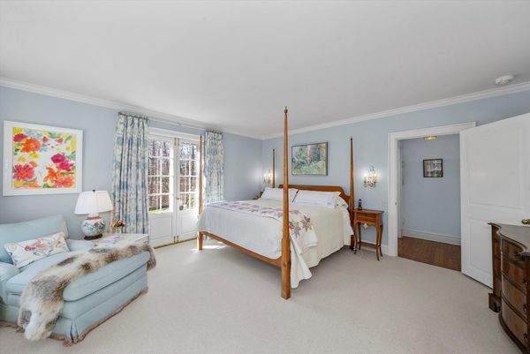1057 Walden Road
Lake Forest, IL
60045
About this home
Once in a lifetime opportunity to own very special home and a piece of Lake Forest history on Cyrus McCormick Jr.'s country estate Walden. Walden was regarded as one of the finest landscaped estates in Lake Forest and many original plantings still existing on the property today. Built in 1942, this fantastic and spacious brick cape cod style "Cottage on Walden" has nearly 3, 100 sqft, 4 bedrooms + office, 3.1 bathrooms, hardwood floors, original moldings & doors, and 10' ceilings throughout. Charm abounds from the original built-in cabinetry to the original French doors leading from every room to the private backyard overlooking the ravine and the heated inground pool. Other features include a modern DeGiulio kitchen with professional grade appliances; first floor primary suite with dressing room and spacious ensuite marble bathroom; large, screened patio; upstairs features three bedrooms with charming shared vintage bathroom and separate office or 4th bedroom; two car attached heated garage; all newer mechanicals; Generac generator; and full finished basement with mostly 10' ceiling heights. A very special home, in a very special location, and just steps from the Walden/Bluffs Edge Bridge and Lake Michigan. Hear the Lake Michigan waves crashing against the shore from your own yard. Estate area & extremely private.
