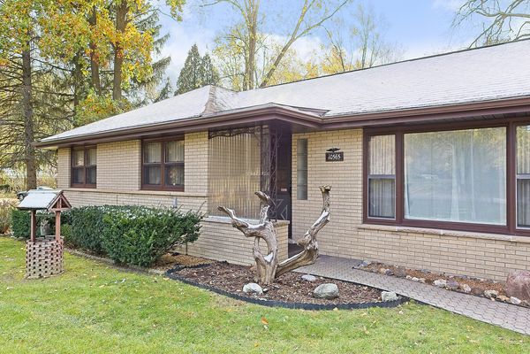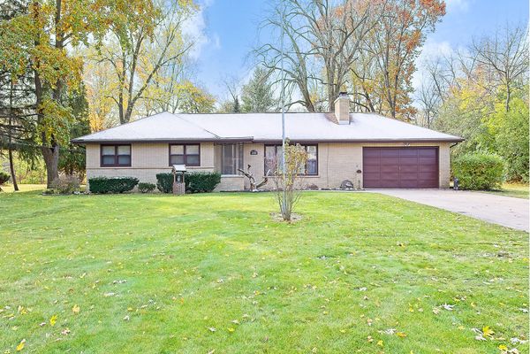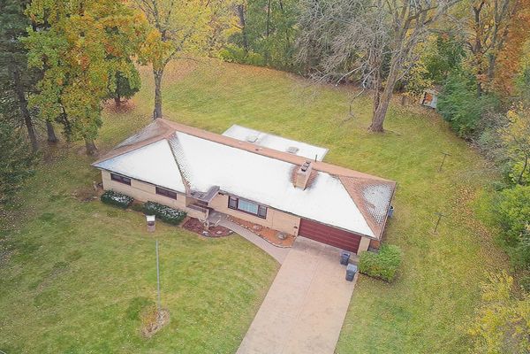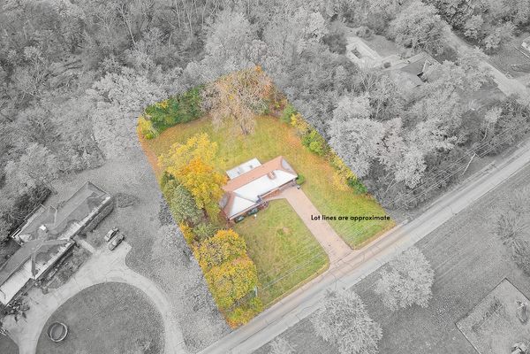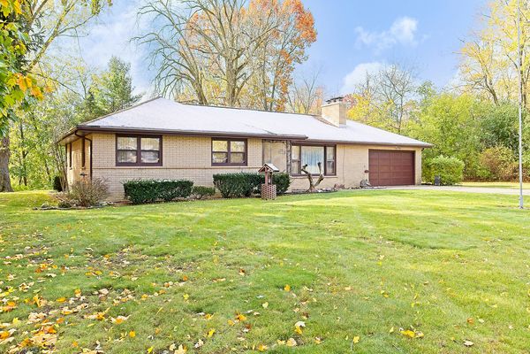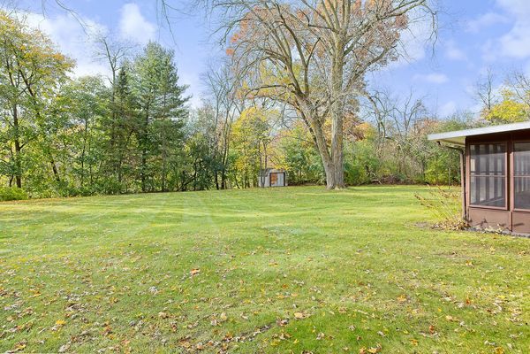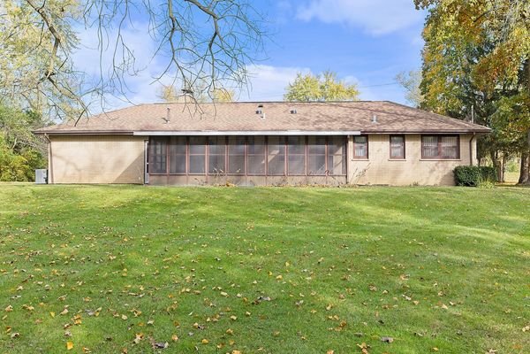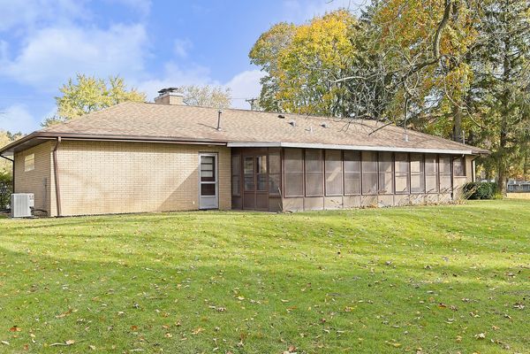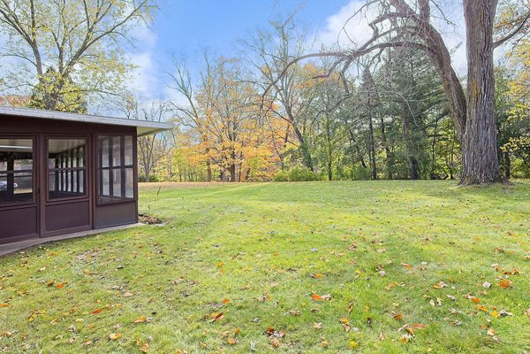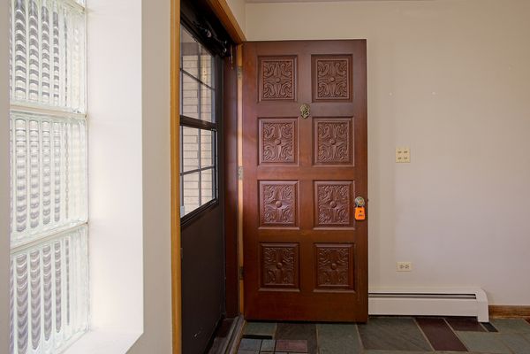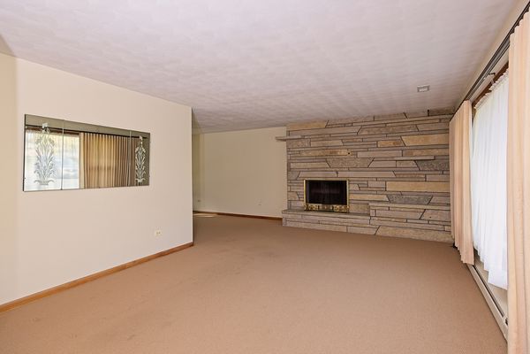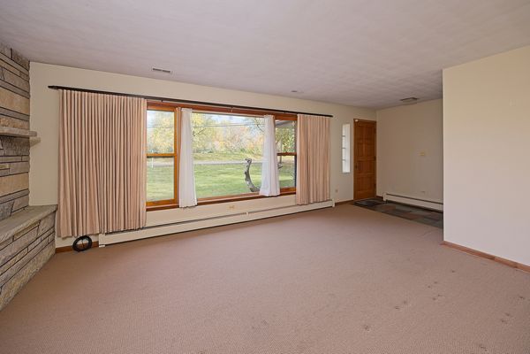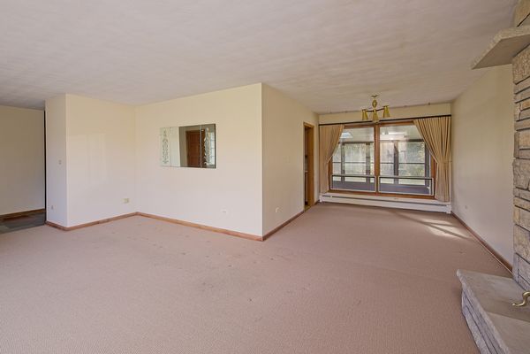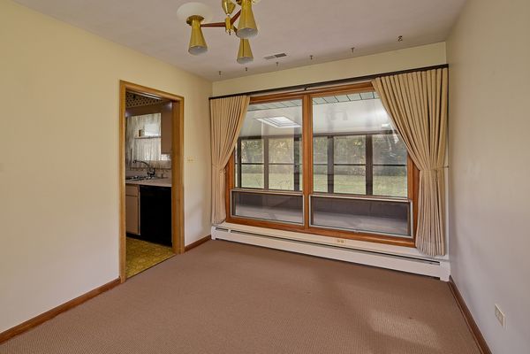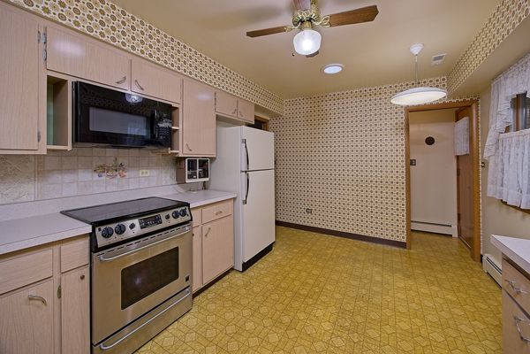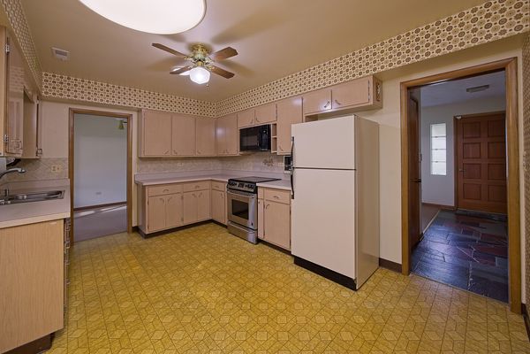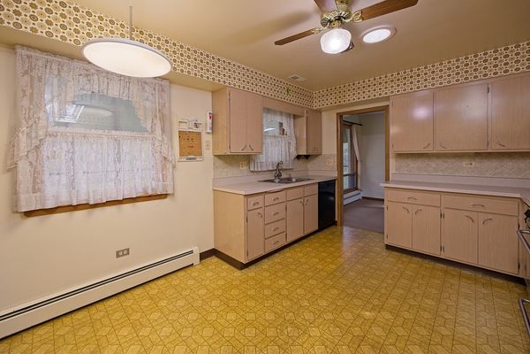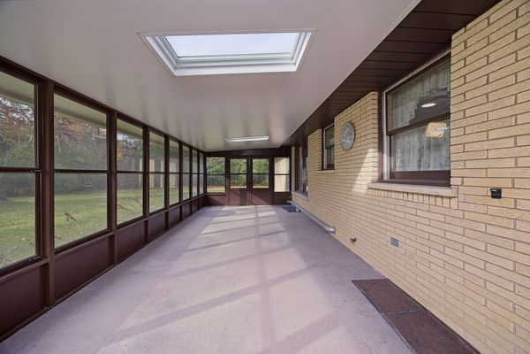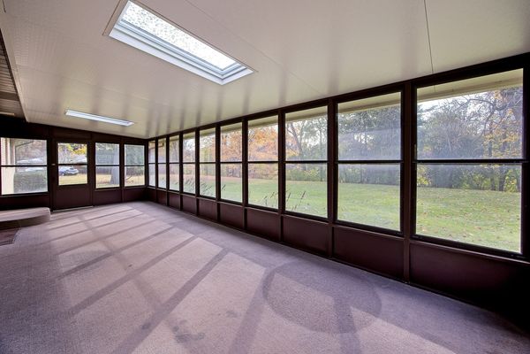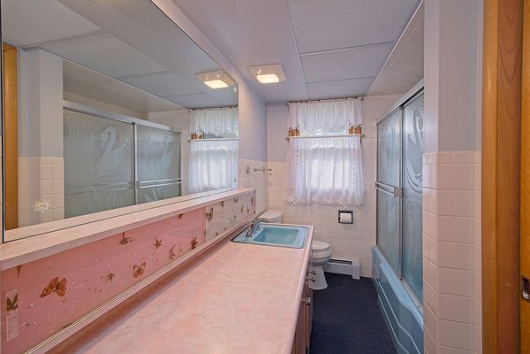10565 W Liberty Avenue
Beach Park, IL
60099
About this home
First time on the market ever! This beautiful brick ranch home makes for easy single floor living. This 3 bedroom, 2.5 bath house has so much space, with room both inside and outside the home! As you drive down idyllic Liberty Ave, you'll note the well-kept homes, large lots, and mature trees. Situated in a gorgeous neighborhood, 10565 W Liberty is a throwback to days of close neighborhoods and closer families. The house is set back from the street, with a large front yard that offers possibilities. From space for kids to play, to setting up a self-sufficient garden, or just sit and watch the day roll by. The back of the home overlooks Bull Creek, the natural waterway for Beach Park. You'll see wildlife such as deer, turkey, fox, and even the occasional hawk and bald eagle (yep, we have them visit from time to time). There is a lovely three season porch off the back of the home to allow you to stay snuggly warm while the snow falls! The inside of the home is as charming as the outside. Seller says that the structure is sound - new boiler in 2022, new central A/C in 2021, and roof is estimated at only 10-12 years old. This house was built in a time when quality mattered, and it shows in the construction. From the plaster ceilings to the stone fireplaces on both floors - you'll love the layout and feel to the home. Three large bedrooms are on the main floor (and the master does have an ensuite). The kitchen is huge so that you won't trip over each other while cooking. The living room has a gorgeous bay window looking out to the front yard - truly picturesque for this fall season. The basement is finished, and an entertainer's paradise. The family room has a second fireplace, and opens up to the den area with a built in bar. The laundry & mechanical room is also massive, and could easily be used for another office space, or even for those who want to homeschool! Come, visit, and make this house YOUR HOME!
