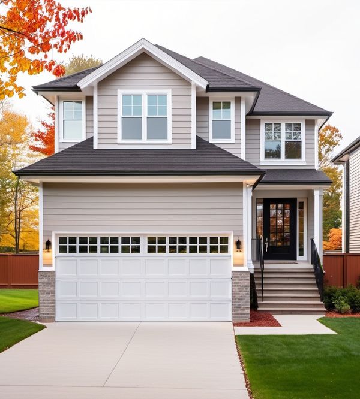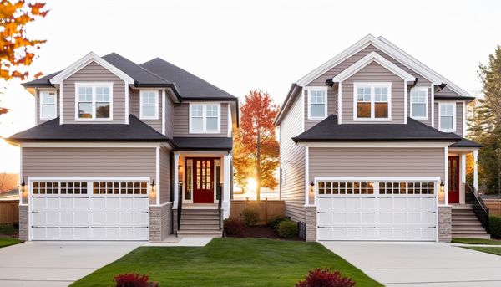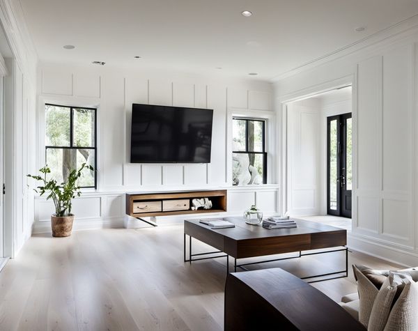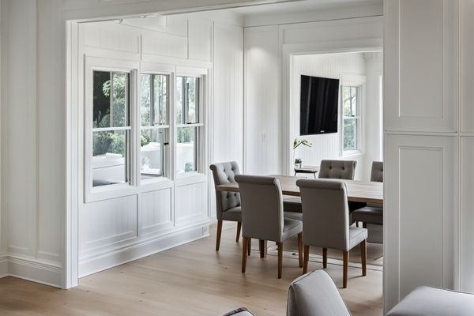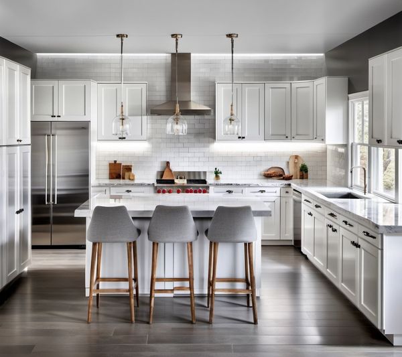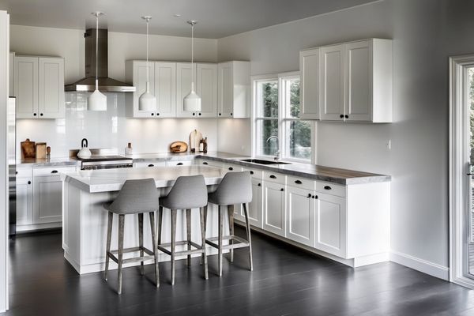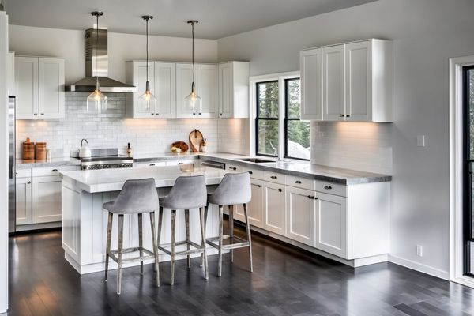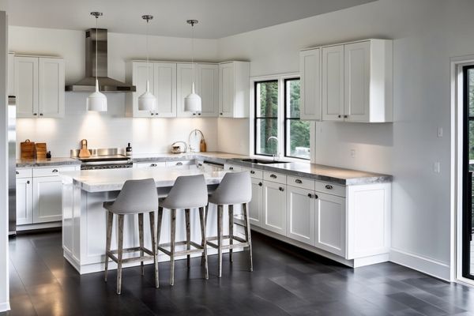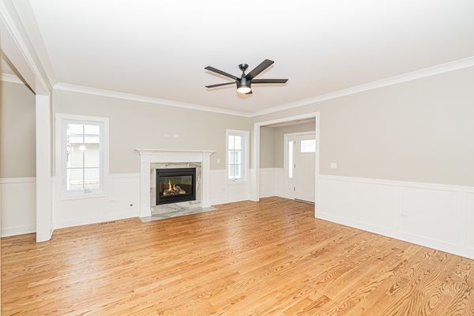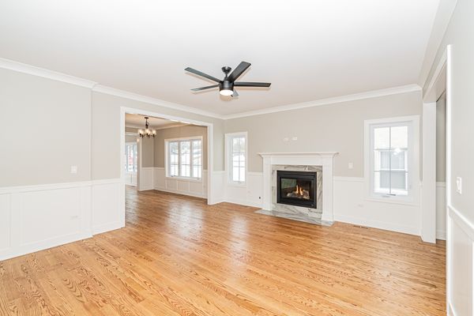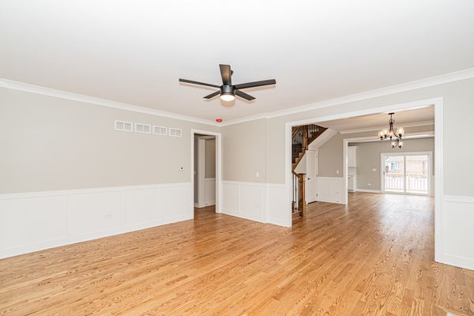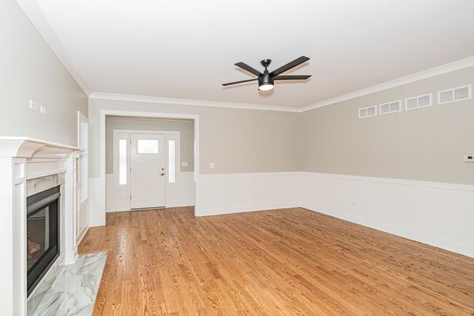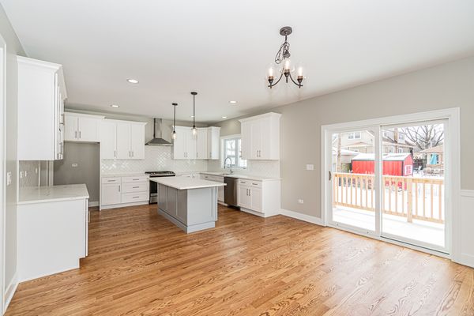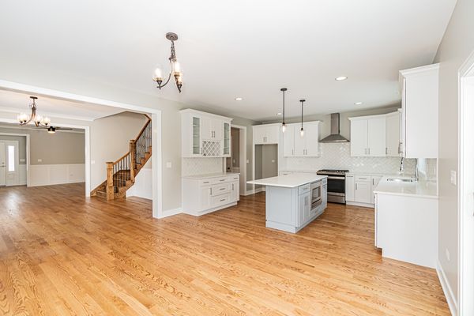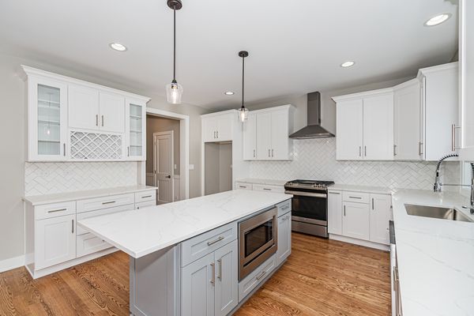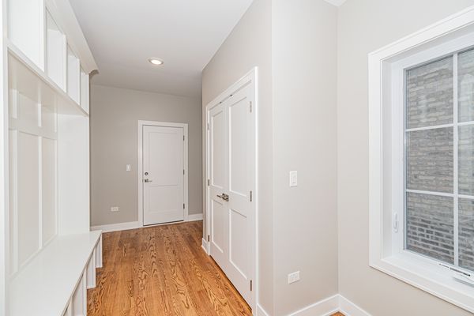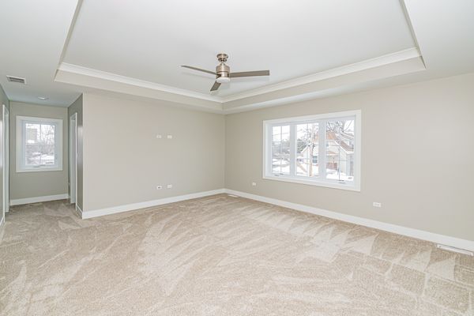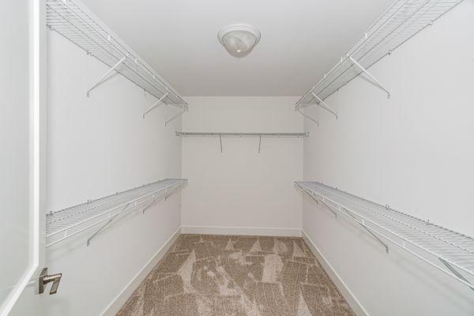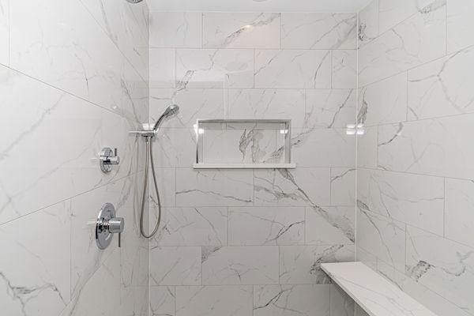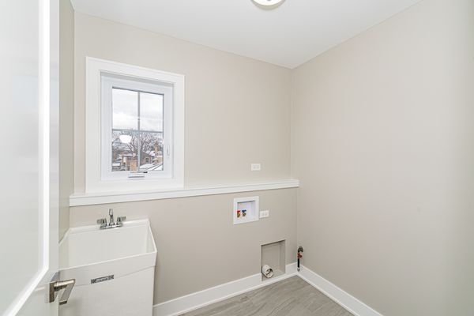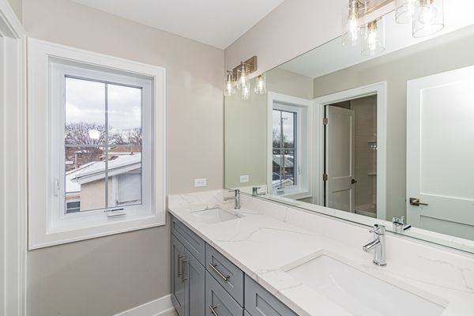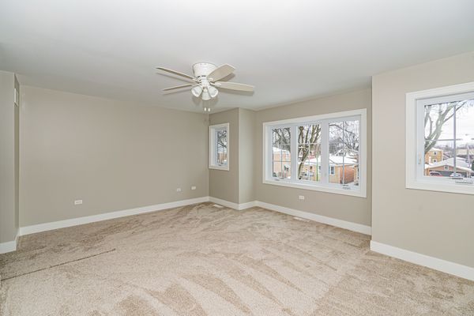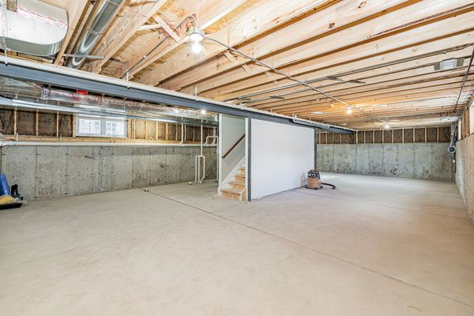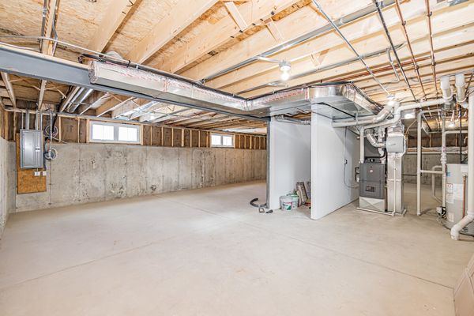10558 S Lawndale Avenue
Chicago, IL
60655
About this home
Introducing a remarkable new construction home, crafted by a highly esteemed developer renowned for excellence in the area. This 4-bedroom(on one floor), 2.5 bath home is now available for sale within the esteemed Mt Greenwood School District, nestled in a sought-after neighborhood. Experience the thoughtful design of an open floor plan on the first floor, showcasing beautiful hardwood floors and inviting 9' ceilings. The kitchen, a testament to the developer's commitment to quality, boasts 48" upper cabinets in a pristine white shaker style, a stainless steel appliance package, and a convenient walk-in pantry. Discover the developer's attention to detail with intricate trim work throughout, featuring crown molding and an elegant tray ceiling. Escape to the tranquility of the primary bedroom, a spacious retreat with a generous closet and a private bath adorned with fresh, bright tile, a double-bowl sink, and a walk-in shower enclosed by a glass door. Adding to the allure is a second-floor laundry room for added convenience. The basement, with a rough-in for an additional bathroom, provides endless possibilities. This property not only offers comfort and style but is a testament to the trusted reputation of the developer, ensuring a home of enduring quality and value.
