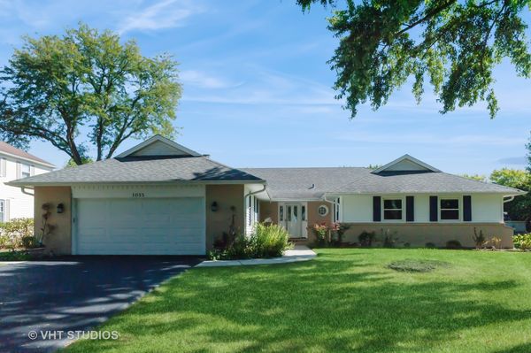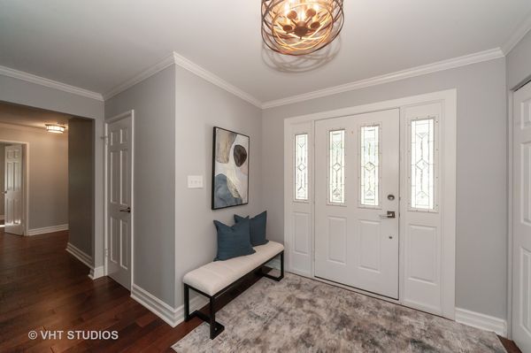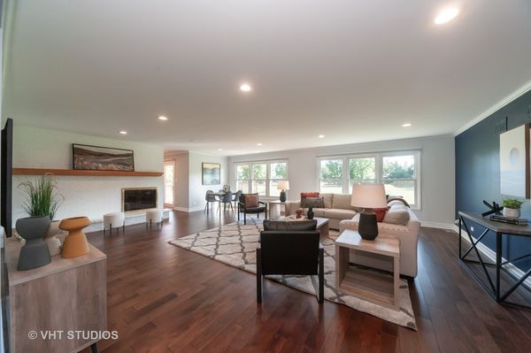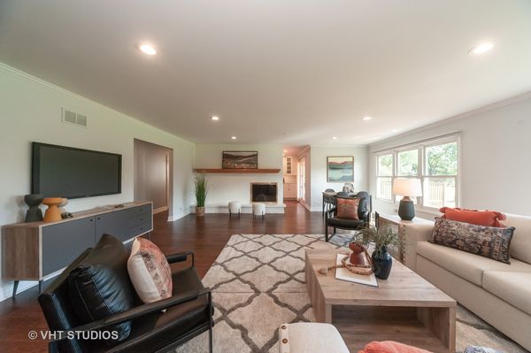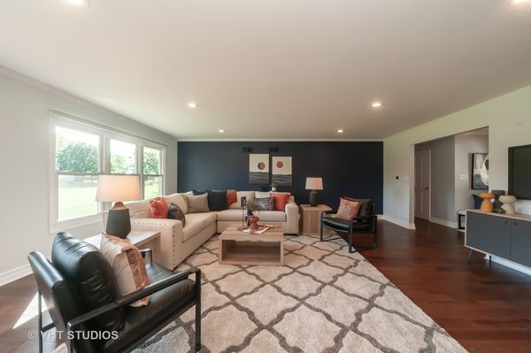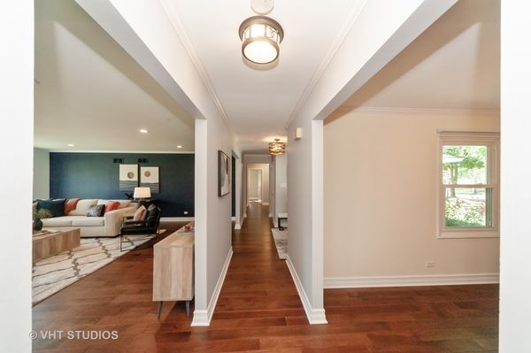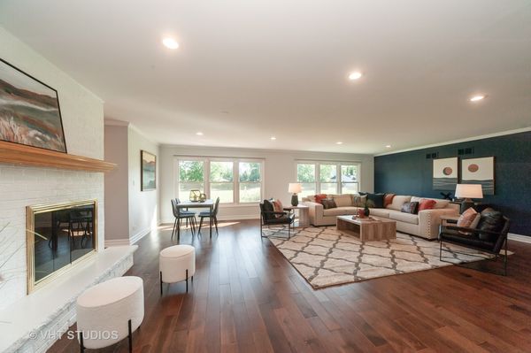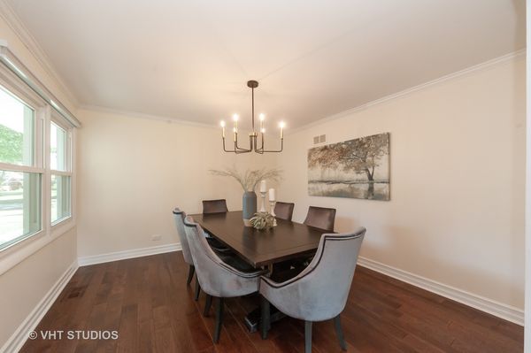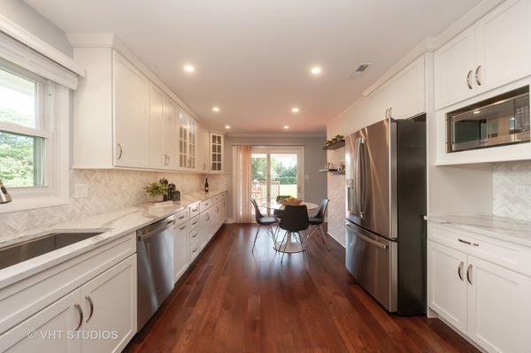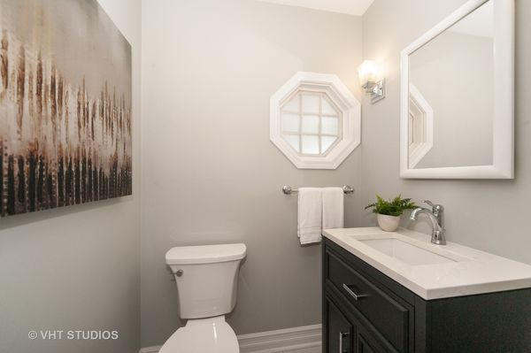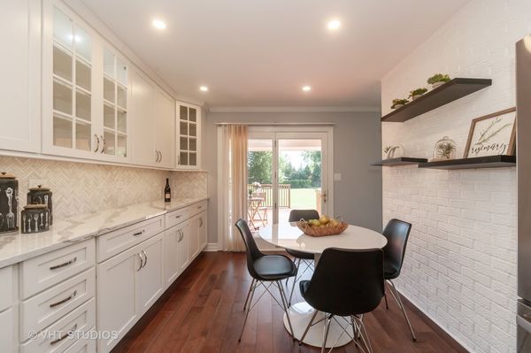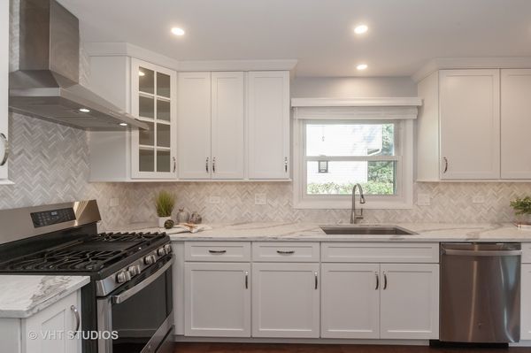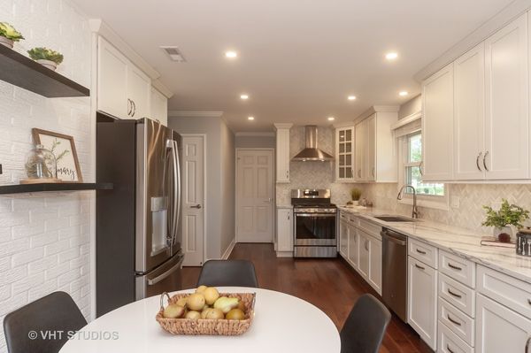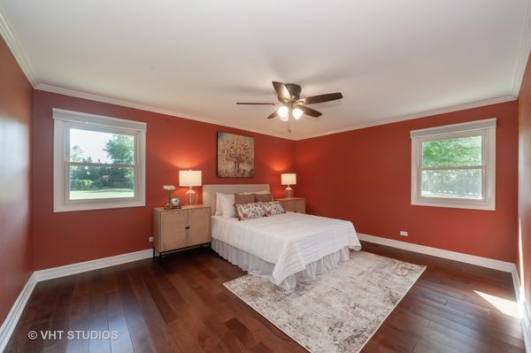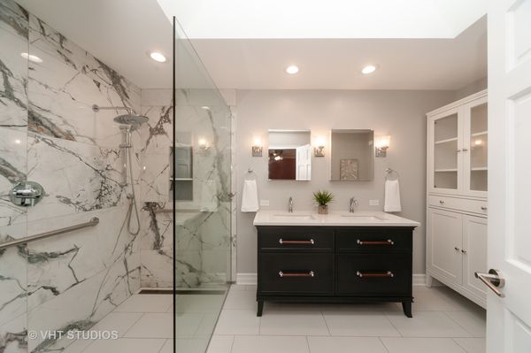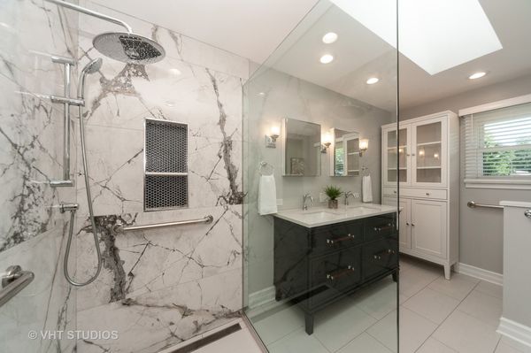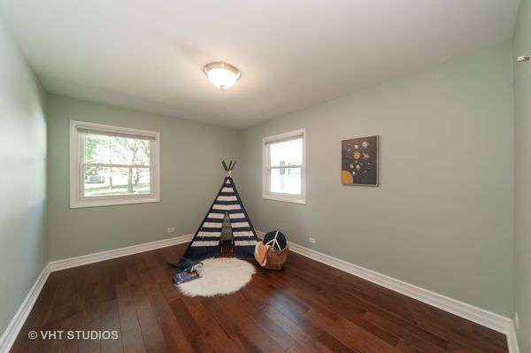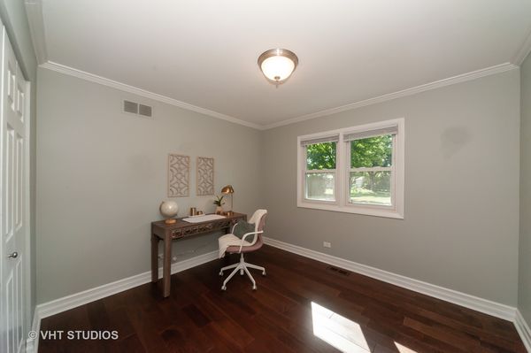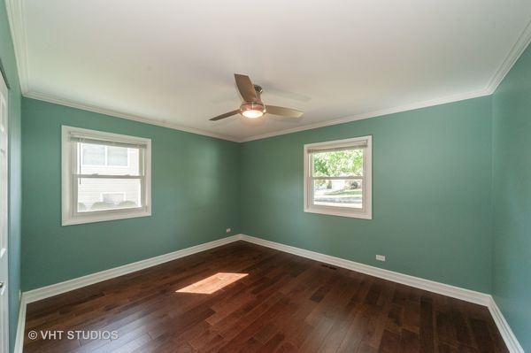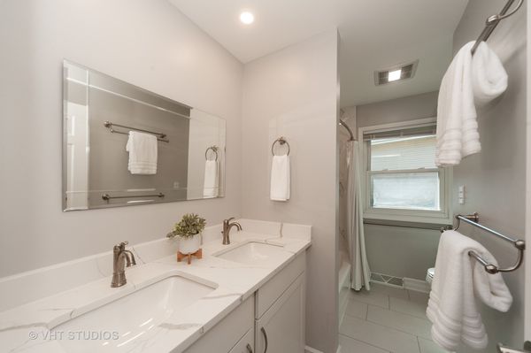1055 S Nightingale Drive
Palatine, IL
60067
About this home
Step into a world of modern elegance and sophisticated charm with this stunningly remodeled ranch in Palatine. Nestled in an established neighborhood, this home is a true masterpiece of design, blending contemporary luxury with timeless style. Gleaming hardwood floors flow throughout the main level, leading you to a spectacular open-concept great room-perfect for entertaining on a grand scale. The heart of this home is the chef's kitchen, a culinary dream featuring high-end finishes, sleek cabinetry, and ample counter space for all your creations. Beyond the great room, enjoy serene views of Whippoorwill Park, providing a picturesque backdrop for every season. Step outside to your private deck, where tranquility awaits-ideal for morning coffee or evening relaxation. The master suite is a sanctuary of its own, complete with a lavish en-suite bath featuring a spa-like walk-in shower that redefines luxury living. Located just moments from Fremd High School and the scenic Peregrine Lake, this home offers both the convenience of a prime location and the peace of a quiet, friendly neighborhood. Words and photos can only capture so much-this home must be seen in person to truly appreciate its unmatched style and attention to detail. Don't miss your chance to experience this remarkable home-schedule your showing today before it's gone!
