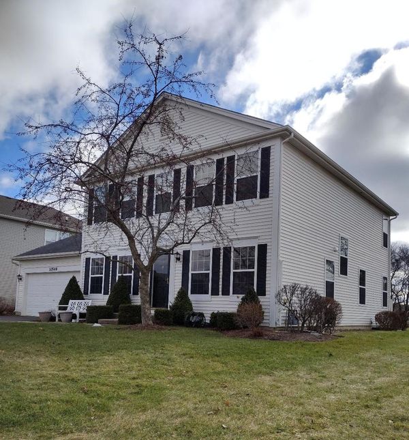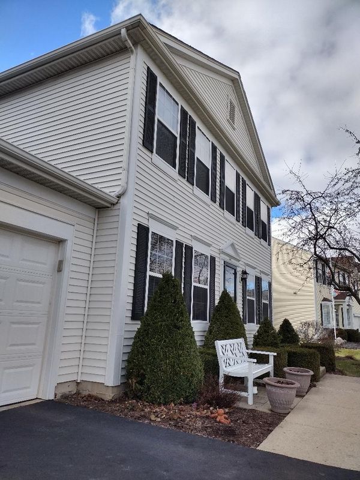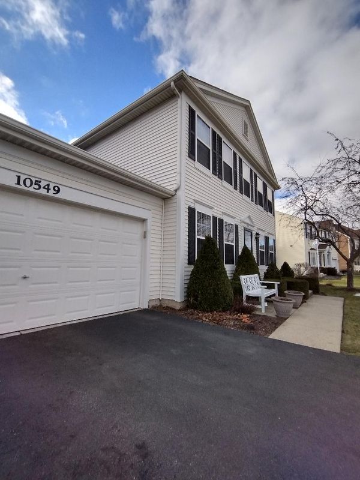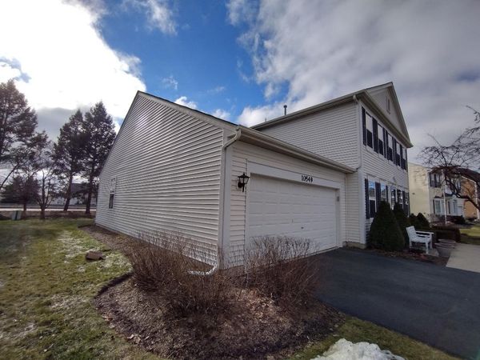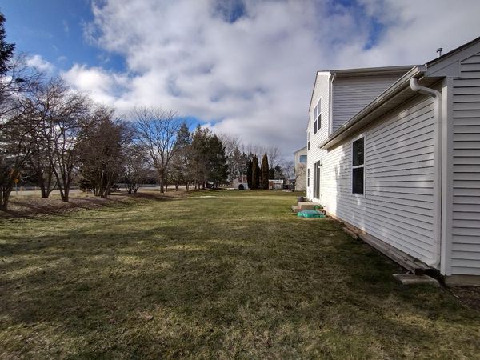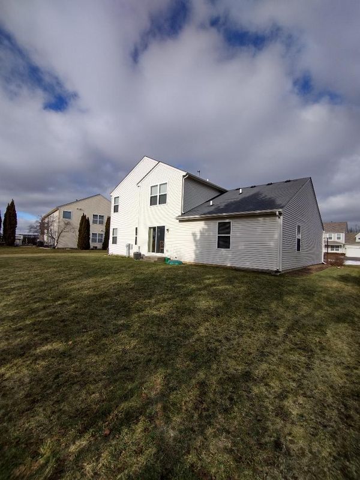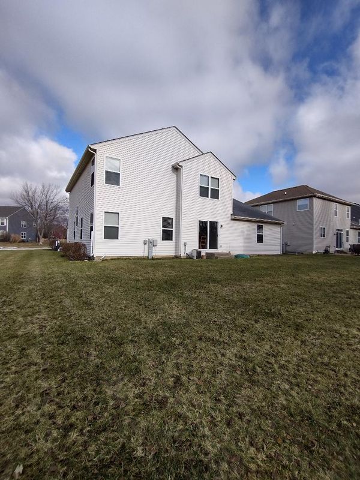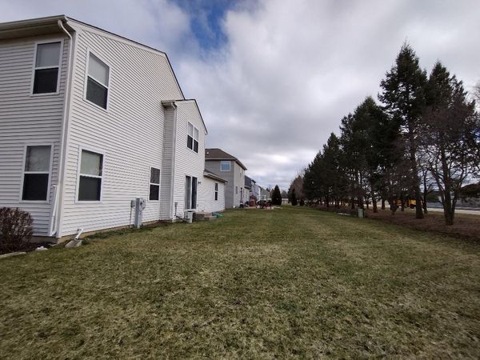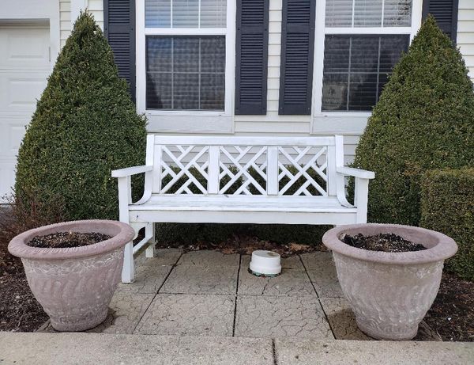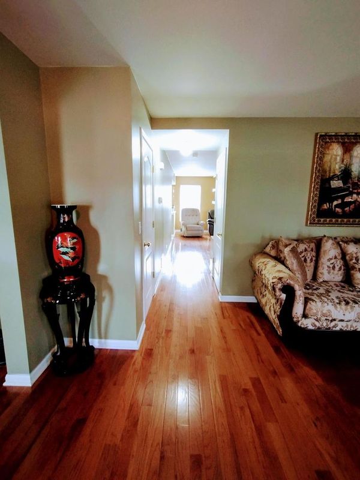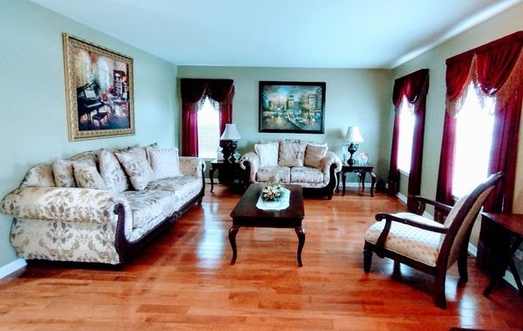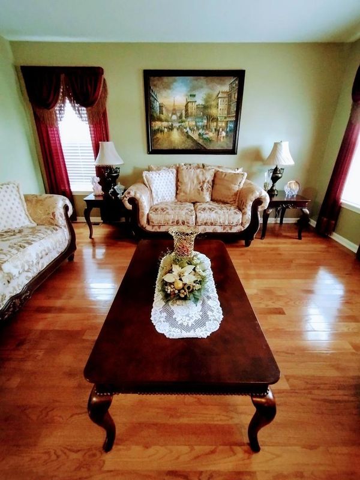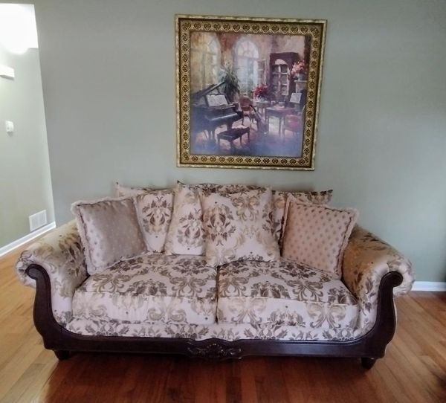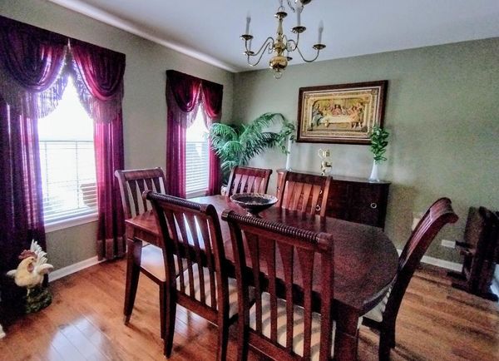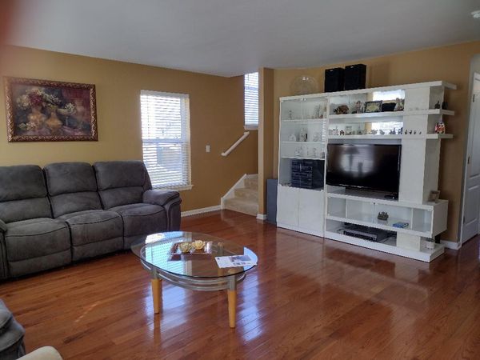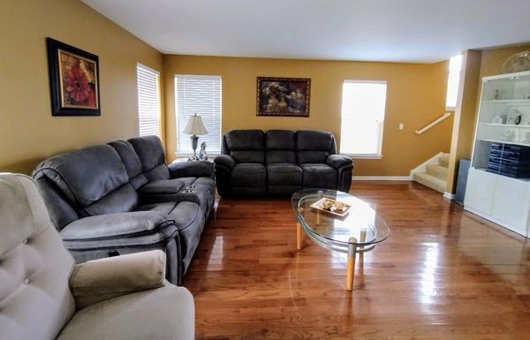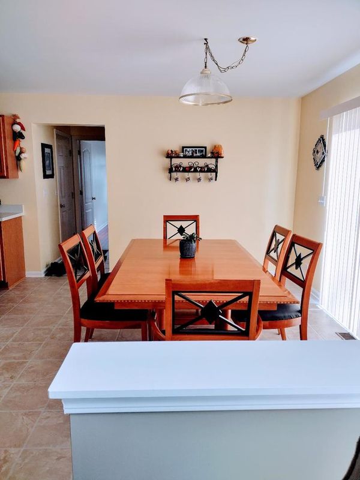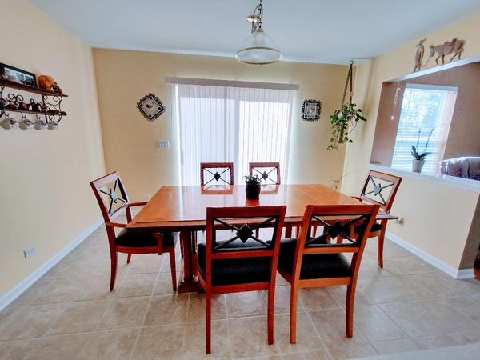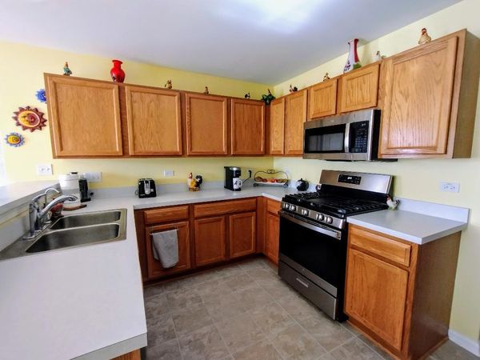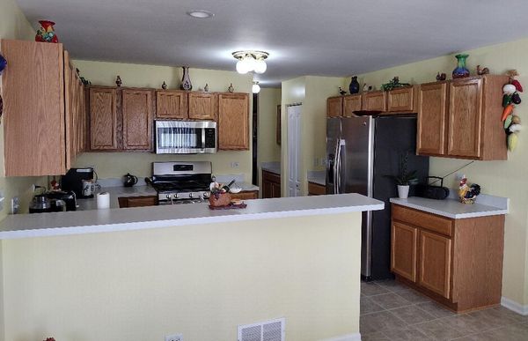10549 Lancaster Street
Huntley, IL
60142
About this home
LOOKING FOR A 5 BEDROOM HOUSE? LOOK NO FURTHER... YOU FOUND IT!!! Most houses in the area come with 3 or 4 beds/2.5 baths. This particular house boasts with a 5th bedroom on the main floor ideal for "in-law" or guest, adjacent to a full bathroom. As soon as you enter the house, the open foyer welcomes you to appreciate the beautiful and seamlessly hardwood flooring connecting the living room and dining room, creating an inviting and spacious atmosphere. Continue forward you will come across the spacious family room to relax and enjoy after a hard day of work also covered with hardwood flooring. Going to the left, you will find a spacious eating area connected to a nice size kitchen ready to be use for those food lovers, kitchen comes with stainless steel appliances and butler cabinet. You will find the comfortable laundry room on the main floor. Going up the stairs you will appreciate the ideas on how to decorate your new house. Going left you will feel invited to enter and appreciate a generously sized master bedroom connected to a master bathroom with own bathtub that invites you to relax and unwind, followed by a shower and walking closet. The hallway will take you to a 3 well-proportioned bedrooms and another full bath. The unfinished basement has plenty of room to convert it into an entertainment room and also offers two nice size crawl spaces for storage. The garage is finished and can accommodate 2.5 cars and it comes with a working table for those that love to work in different projects. Property is located near shopping stores, schools, restaurants, 15 minutes from I-90. Seller offers a Home Warranty $500. CANNON IN FRONT OF THE HOUSE DOES NOT STAY.
