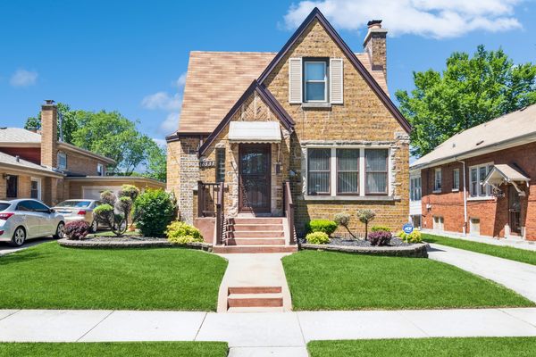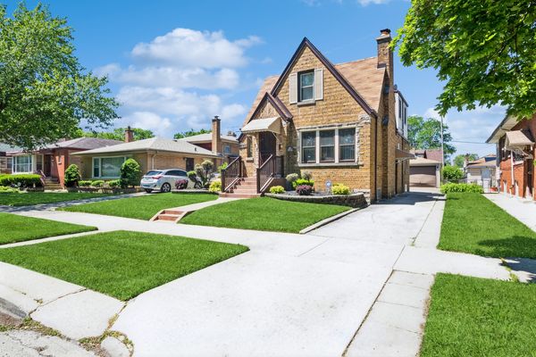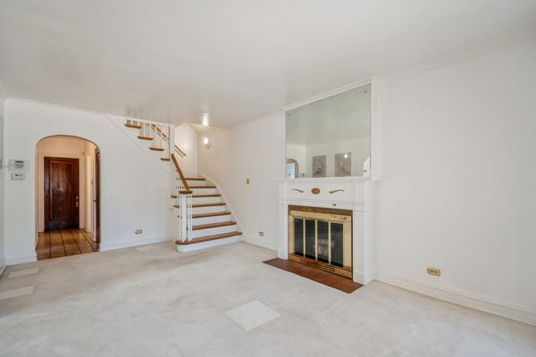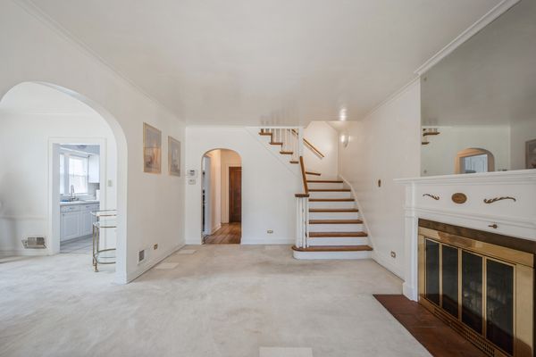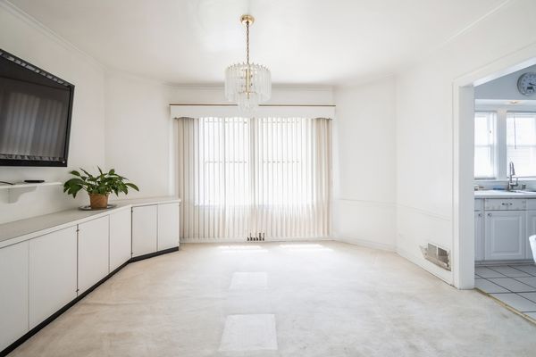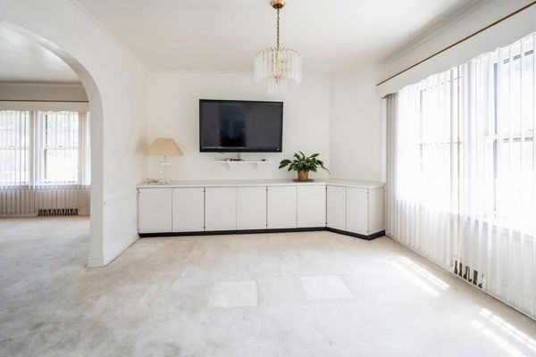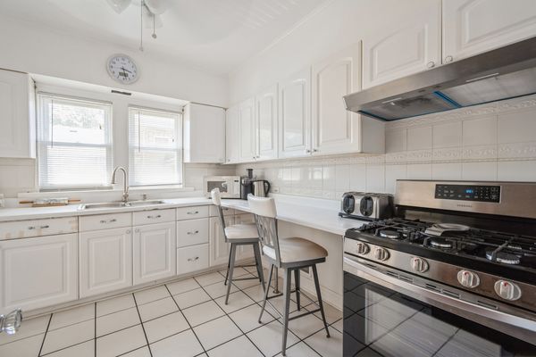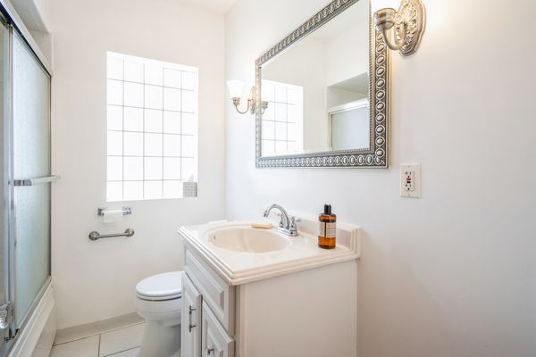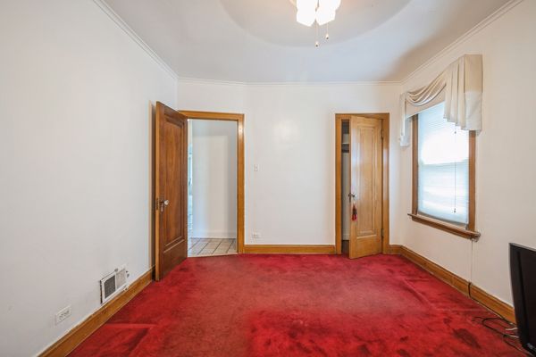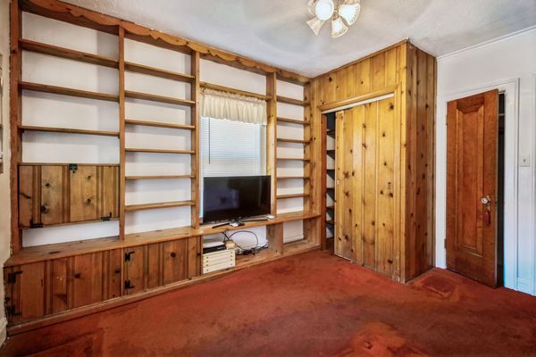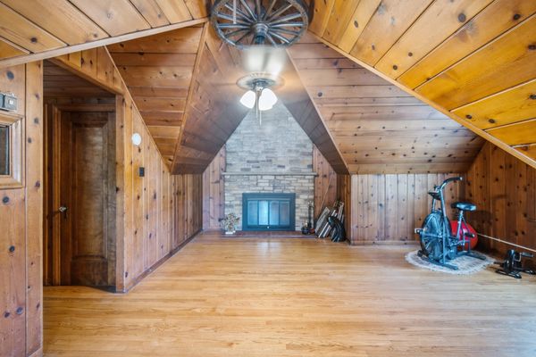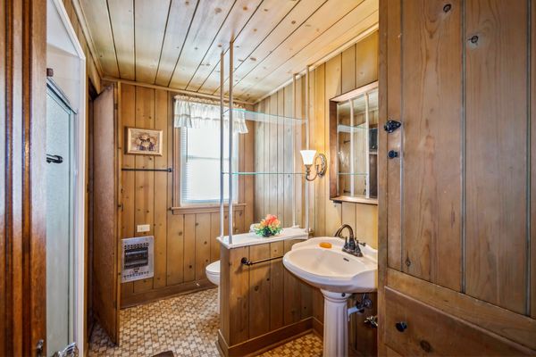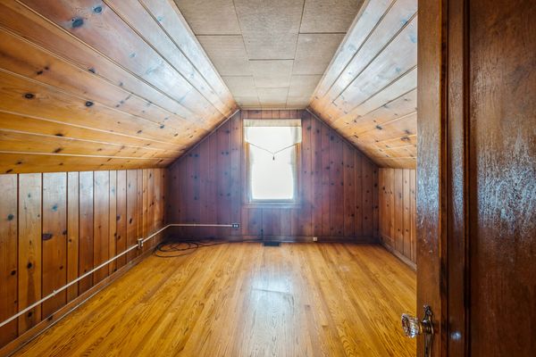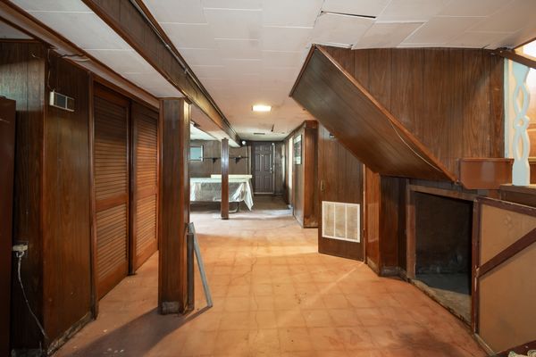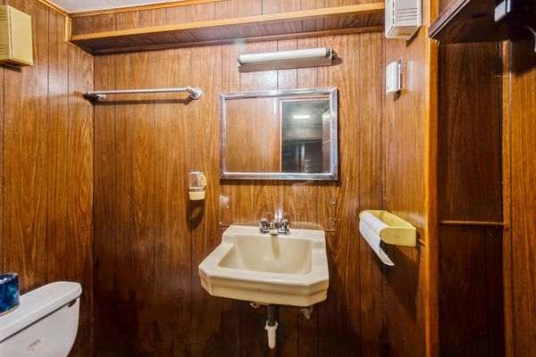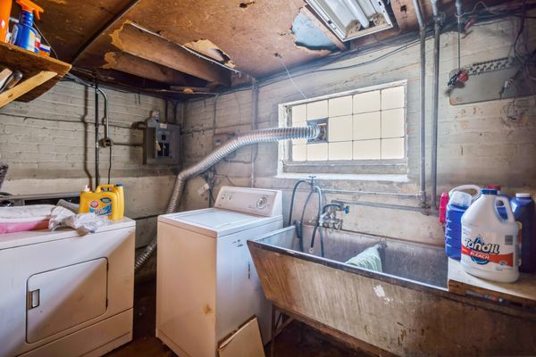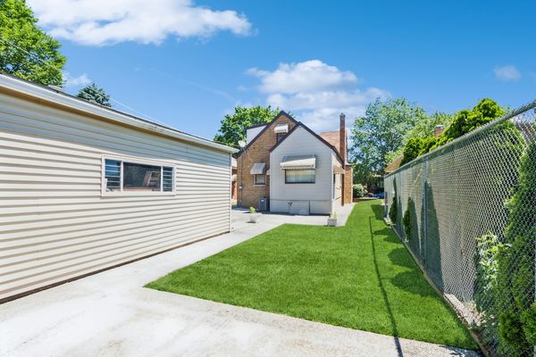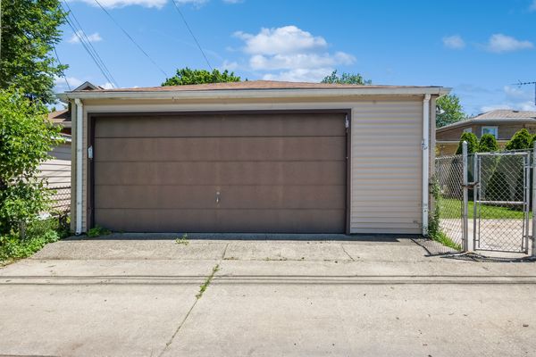10538 S Wallace Street
Chicago, IL
60628
About this home
NEW cement steps & hand railings along with updated front yard landscaping welcome you to a CHARMING MULTI-LEVEL home on a quiet tree-lined street in the Fernwood neighborhood where Fernwood Park is within 1 block walking distance. This beloved home boasts three levels of living space; 3 bedrooms (2 on main level), 2.5 baths with one jacuzzi tub and 2 wood burning fireplaces. It offers Hardwood floors underneath all carpeted areas, beautiful built-in cabinet buffet in dining room with a beautiful chandelier for intimate lighting, built-in bookshelves in a bedroom and a large insulated sitting room off primary bedroom with a view of the backyard. There's newer mechanicals and roof (2023), A/C (2022), recent tuckpointing and reinforced awnings. Besides central air for cooling, there are 4 (four) ceiling fans between the kitchen, main level bedrooms and family room and PLENTY of storage with 11 (eleven) closets.....The upper level has a rustic feel of a ski chalet which includes a family room with a fireplace, 1 bedroom and full bath with oversized linen closet and a small walk-in closet. The spacious basement is ready for your ideas with a retro bar, fixtures and pool table. There's even an exit from the basement on the NEW outdoor cement stairs. Side-drive and alley access to the detached 2+ car garage with party door make parking convenient. Extra refrigerator, freezer and washer & dryer included. Weekly lawn service PAID through July 31, 2024. Personal items negotiable. This gem of a property offers ample space and solid updates, ready for your personal touch. Make a plan to view it soon. AS-IS. Use ShowingTime to schedule your showing after June 4, 2024.
