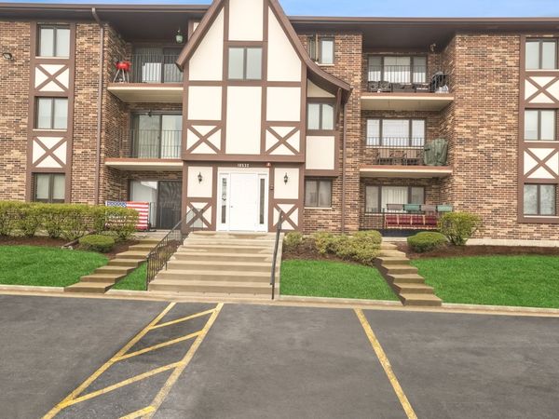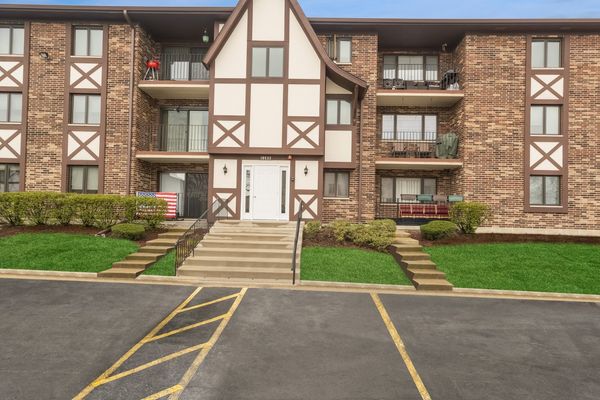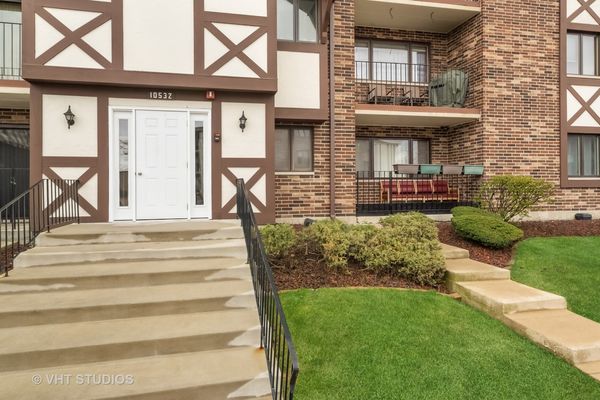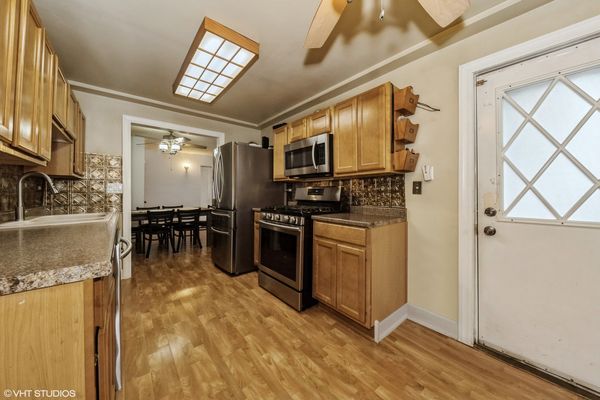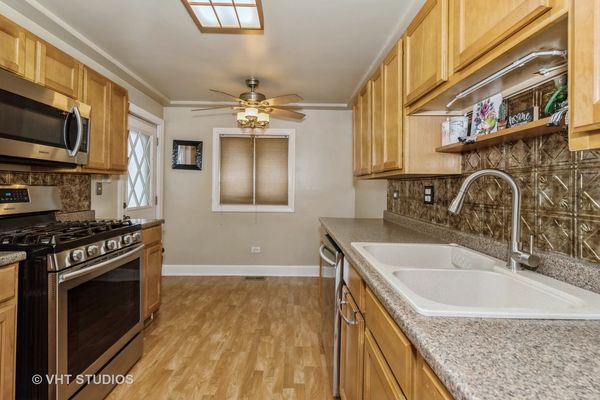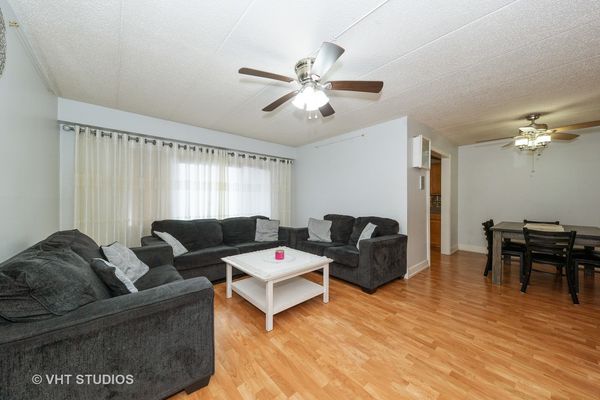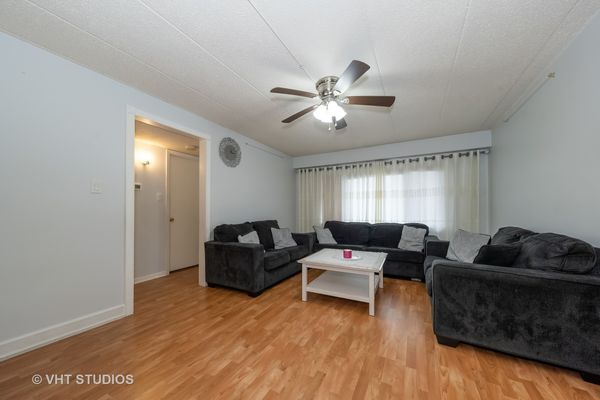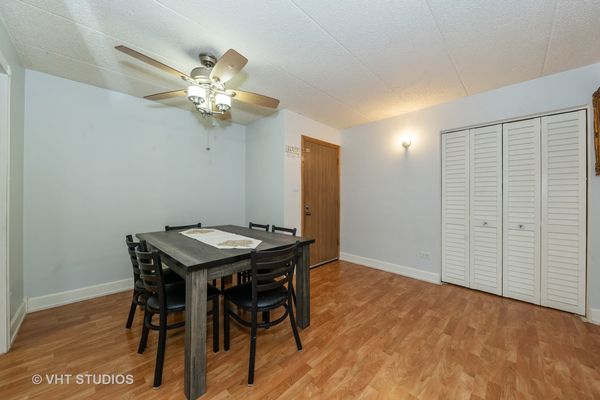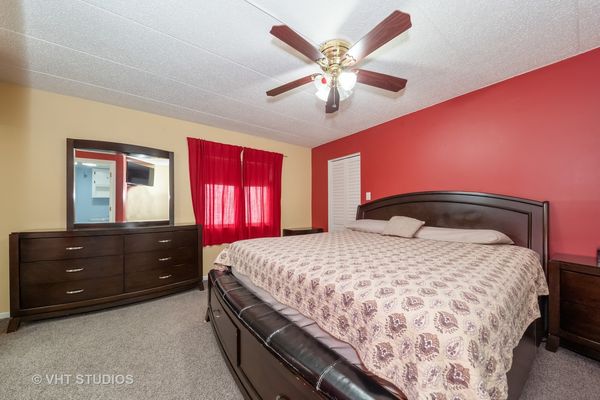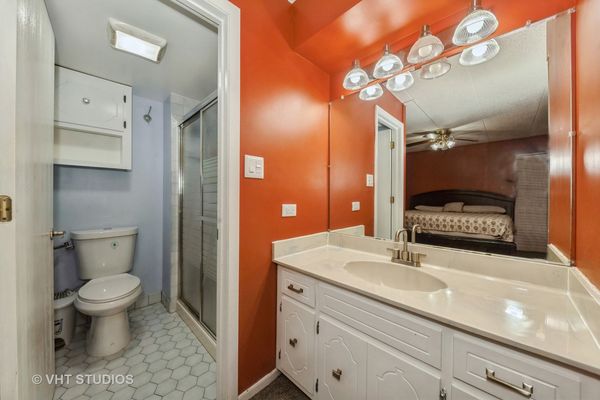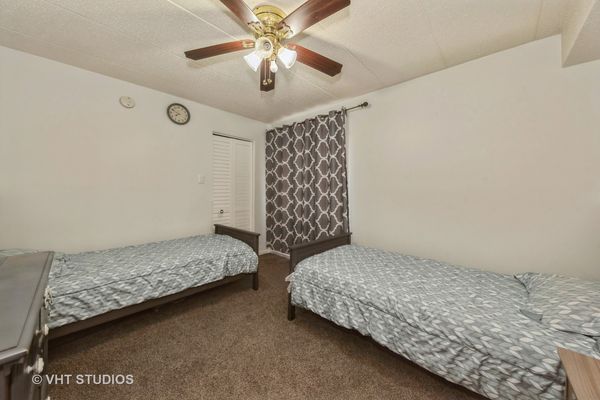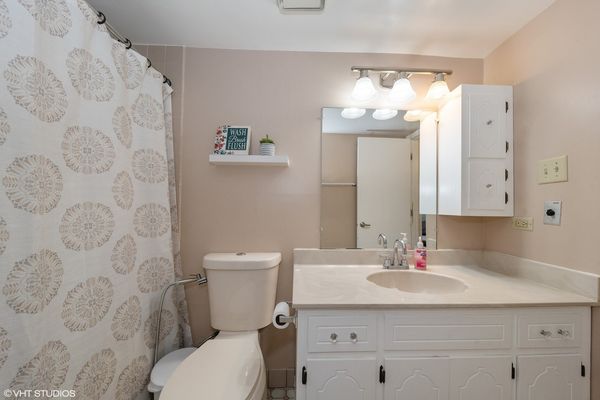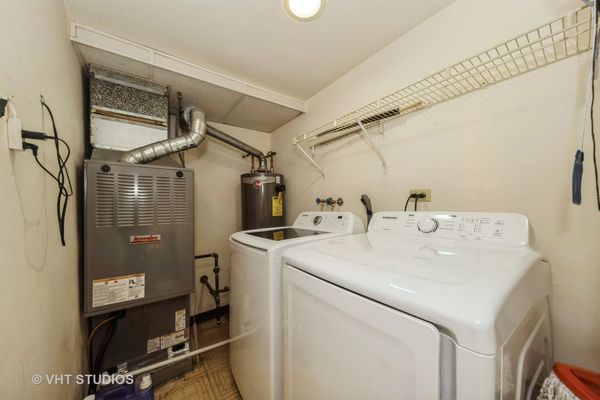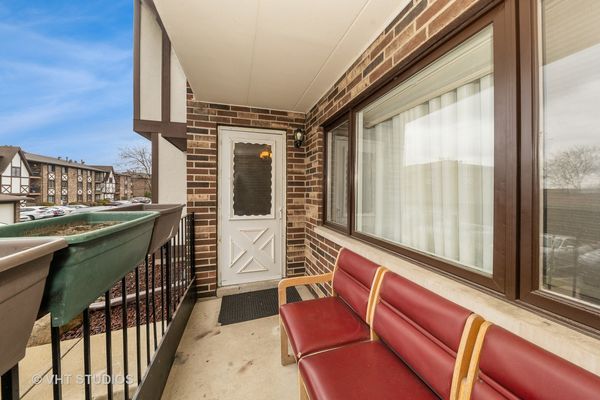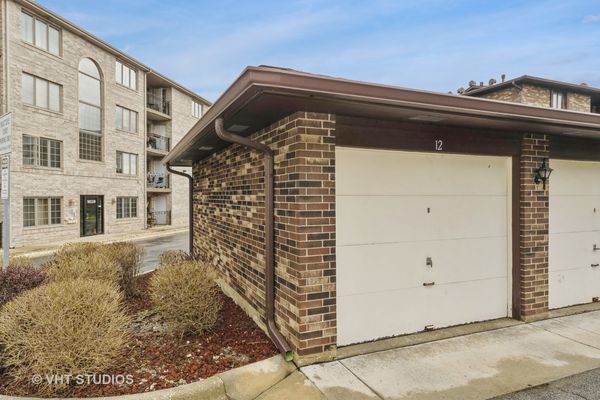10532 Ridge Cove Drive Unit 16A
Chicago Ridge, IL
60415
About this home
Discover the rare opportunity to enjoy the convenience of direct front door access right into your unit in desirable Ridge Cove community. This 2-bedroom, 2-bathroom condo is sure to impress with its array of features and upgrades, making it a truly remarkable find. As you step inside, you'll be greeted by a sense of warmth and comfort. The galley kitchen has ample cabinet space, beautful stainless steel appliances and a separate dining area. The unit also boasts a new furnace, new AC, and a new washer/dryer, providing peace of mind from the moment you move in. With these updates already in place, all you need to do is unpack your belongings and make yourself at home. The private fenced front porch is the perfect spot to enjoy the beautiful days and evenings, offering a peaceful retreat right outside your door. One of the standout features of this unit is the inclusion of your own private deeded garage, conveniently located directly across from your unit as well as 3 outside spaces. Say goodbye to parking hassles and enjoy the convenience of secure parking just steps away from your front door. Schedule a viewing today and experience the unparalleled charm of Ridge Cove living. You won't be disappointed!
