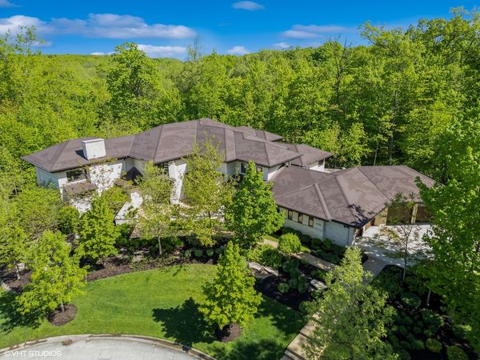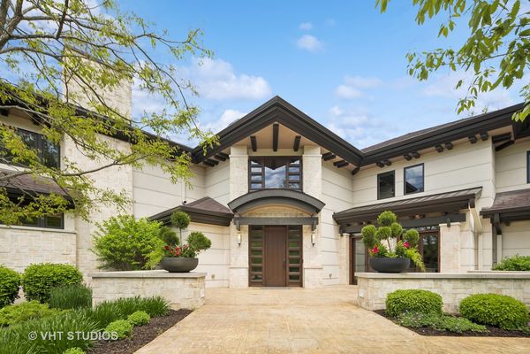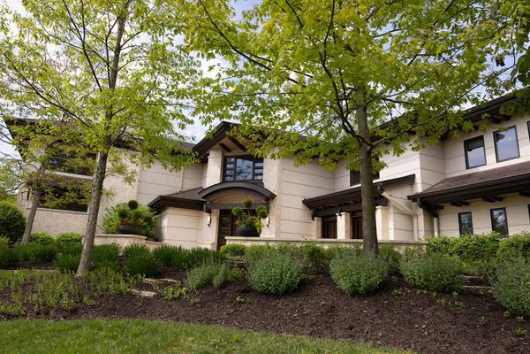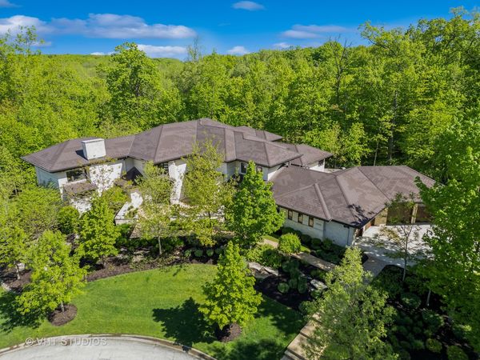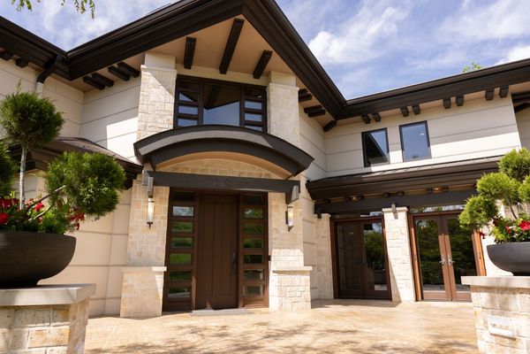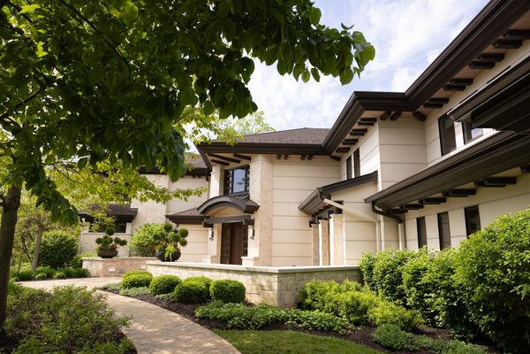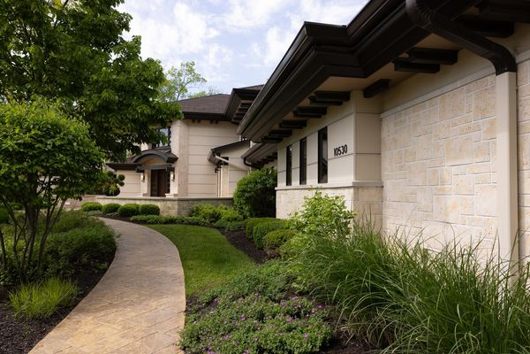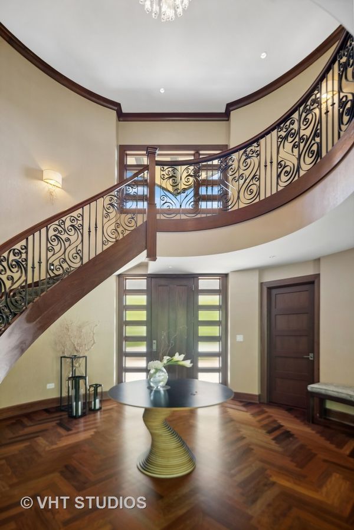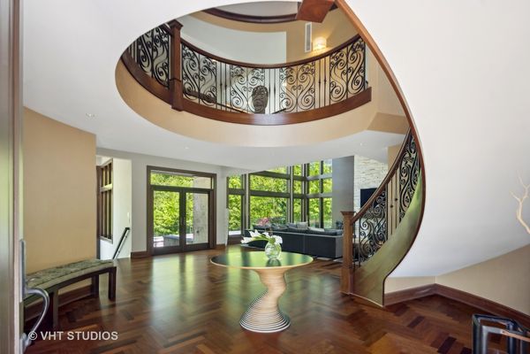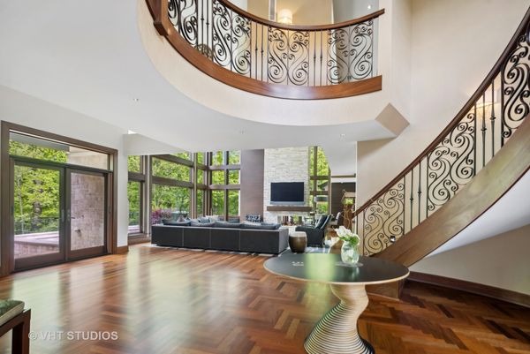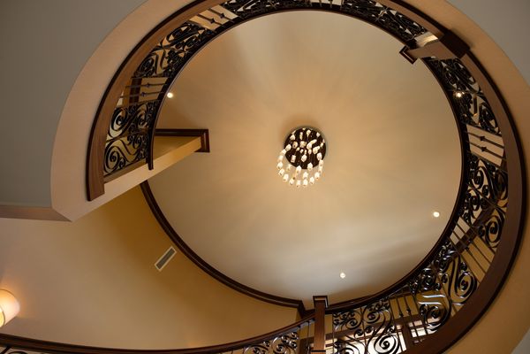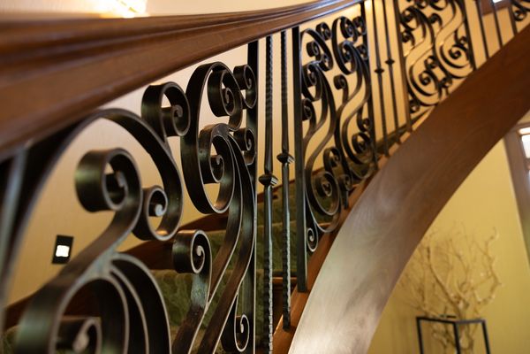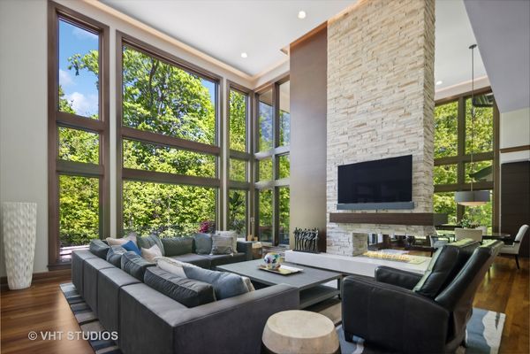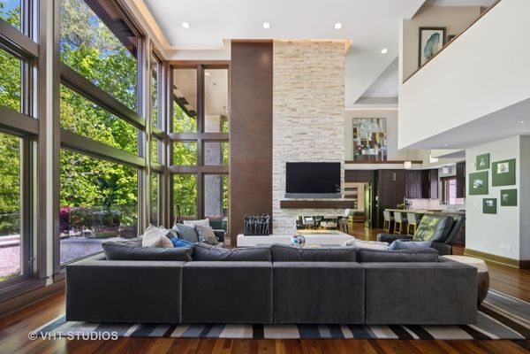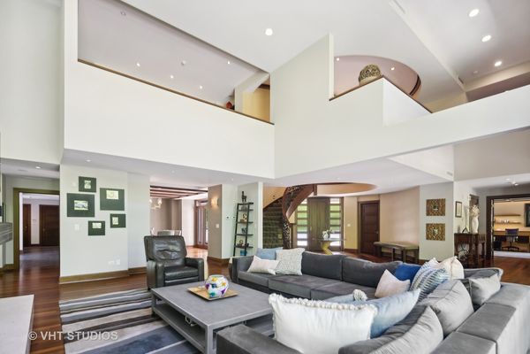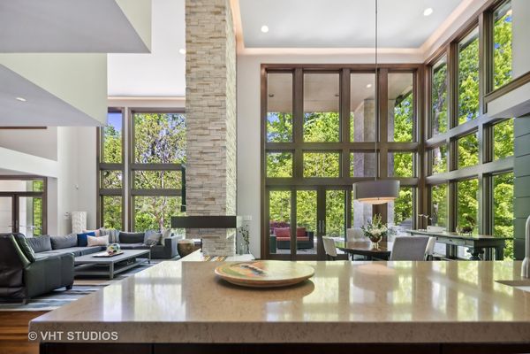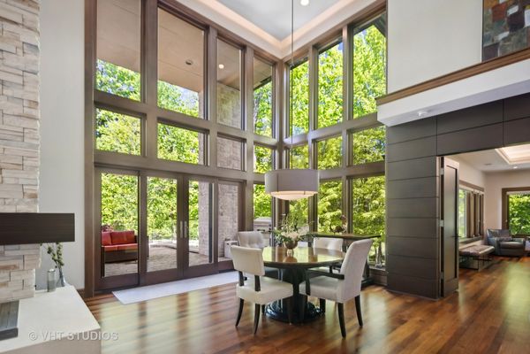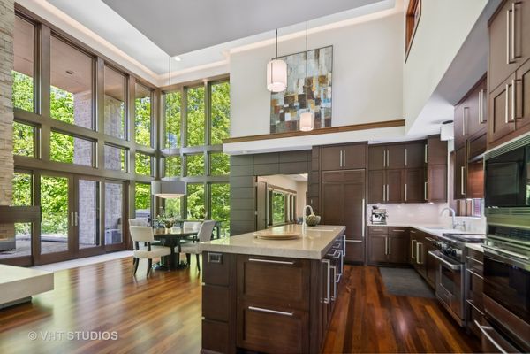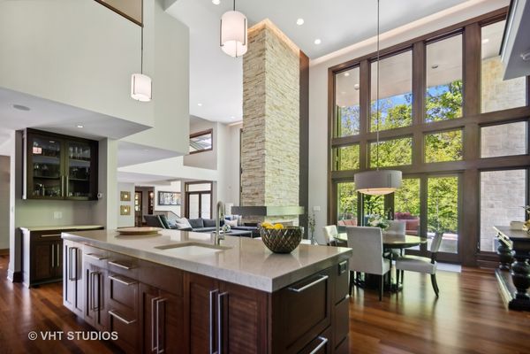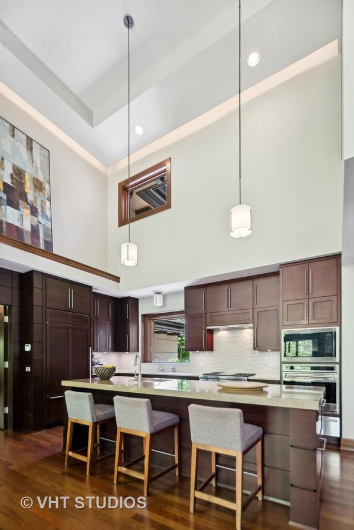10530 Charmaine Drive
Frankfort, IL
60423
About this home
Stunning Architectural details and workmanship that will please the most discerning of buyers. This unique, comfortable and well thought out home with beautiful wooded views and mature trees is bursting with enhanced custom design. A Mathis Construction creation with details that will amaze, including 5 fireplaces and 6 baths is tucked away in the peaceful paradise of Charmaine, Frankfort's hidden gem! The exterior construction is Beautiful and low maintenance, made of Petrarch architectural engineered stone, designed to withstand all environmental conditions, highly durable and impact resistant paired alongside cultured stone and limestone accents. The resilient weather resistant roof is commercial grade polymer shingles with a 50 year warranty. Enjoy approaching the home anytime of the year with custom seasonal holiday and landscape lighting. As you approach, the architecture and quality workmanship become obvious. The moment you enter the foyer thru the 9 ft mahogany door you will appreciate the modern/warm vibe including the IPE hardwood flooring (highest Janka scale rating for quality and durability) The circular foyer leads to the open concept floor plan and great room. Soaring 2 story walls of windows 20 feet high wrap around with custom Red Grandis millwork that provides warm colors and durability while setting the quality and attention to detail above the rest in this center of activity. One of a kind ascending stone ventless fireplace to enjoy on winter nights. Gourmet chef kitchen highlighted by sub zero refrigerator, Wolf appliances, custom Framilco cabinetry, cooling drawers, warmers, icemakers, 10 ft. Handstone countertop island and back lit coffered ceiling. Formal dining includes fireplace, coffered ceiling with lighting, custom shelving and all the room you desire for entertaining. Spectacular office highlighted by direct vent fireplace, French doors, spectacular views and custom woodwork. Main level ensuite with incredible flooring provides harmony with dressing area, huge walk-in closet, rain shower, custom tile and more. Home is designed with handicapped accessible features allowing a gracious flow throughout every level. The elevator with access to all levels creates an effortless lifestyle you can grow into. Upper level also offers related living options with private bedroom, ensuite bath and fireplace. Spacious Loft, Jak and Jill bathroom and 2 more bedrooms round out the upper level design. Stepping outside, get ready for resort style living at its best with fenced in, heated custom built Gunite in-ground pool with auto cover for safety and efficiency. Three outdoor patio sitting areas, custom grill for barbeques, stamped concrete and stunning landscaped gardens on these spacious grounds for outdoor relaxation & Entertainment. Enjoy the Hot Springs spa w/ Covana auto cover to calm your day. Look out lower level is ideal for entertaining as the owner loved to host parties with room galore. The rec/entertainment room is highlighted by a magnificent translucent onyx wall accending behind 13 foot quartz bar, wine refrigerator and sink. Possibilities abound for related living on the lower level with bedroom and bath and private entry from garage. Media center with ventless fireplace, recessed lighting, exercise room, extra storage and so much more. Mechanicals include 600 amp electrical service with $200, 000 in upgrades, 3 zones of radiant floor heat utilizing Navien Boiler system along with 4 90% efficient gas forced air systems, insulated pipes, commercial grade sump pump, security system, electronic air filters, Trane fresh air system, whole house fan, humidifiers and a $30, 000 whole house generator. Four car garage with epoxy floor finish and high ceilings. Home in todays market would cost $5, 000, 000 to replace. This Charmaine estate is the perfect balance of secluded nature while being close to all Frankfort has to offer - award winning schools, shopping, restaurants, walking trails, & more!
