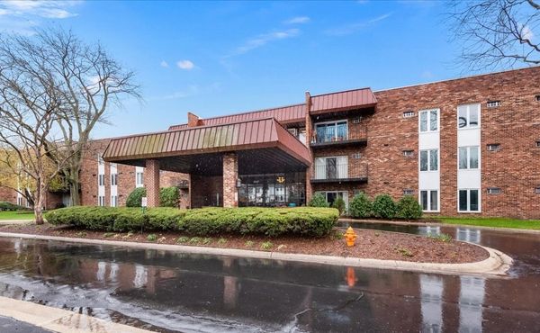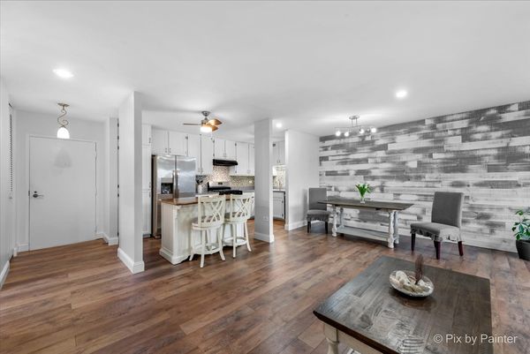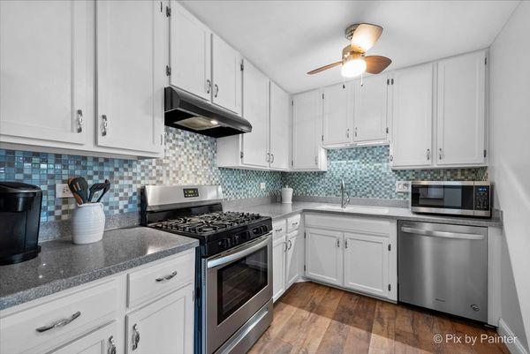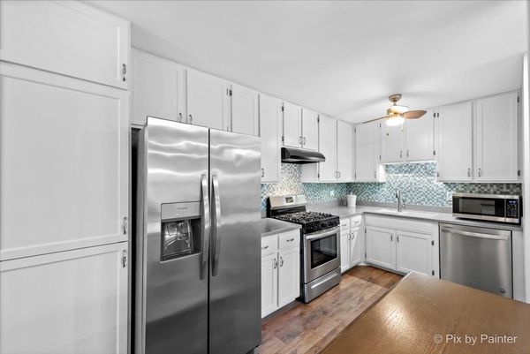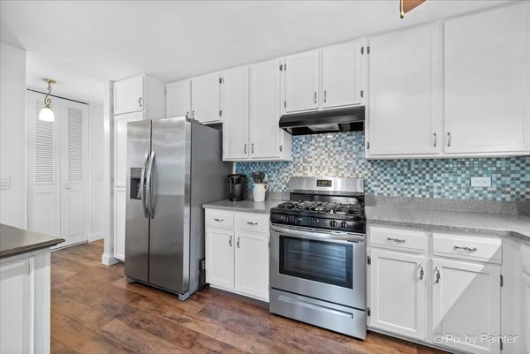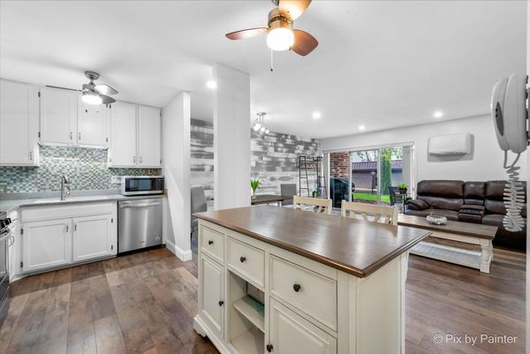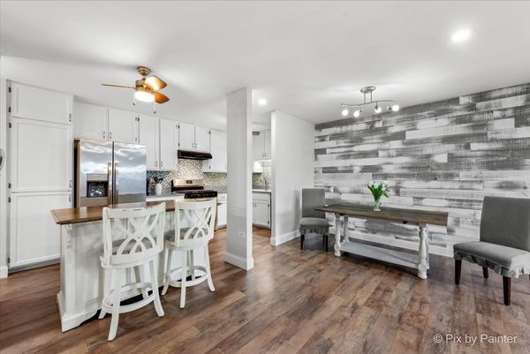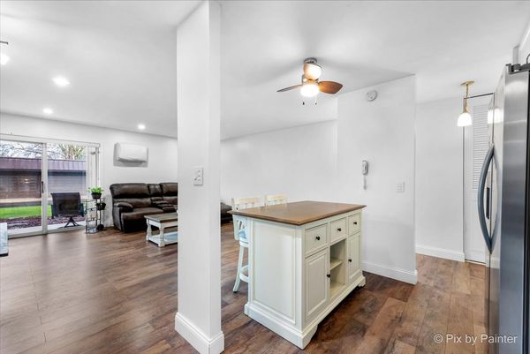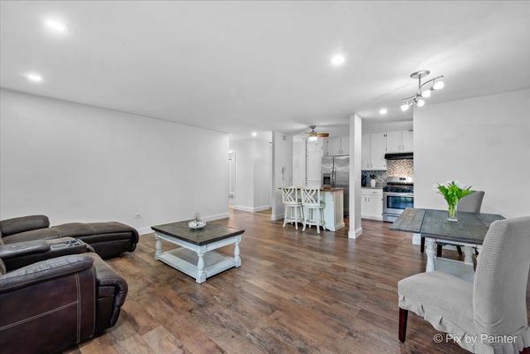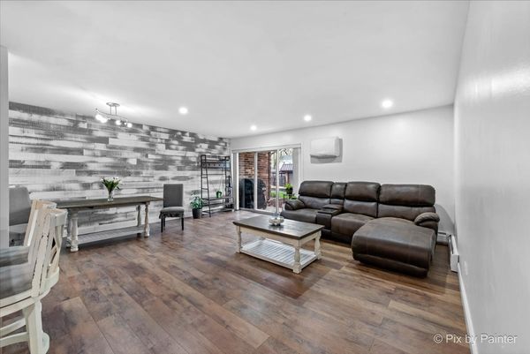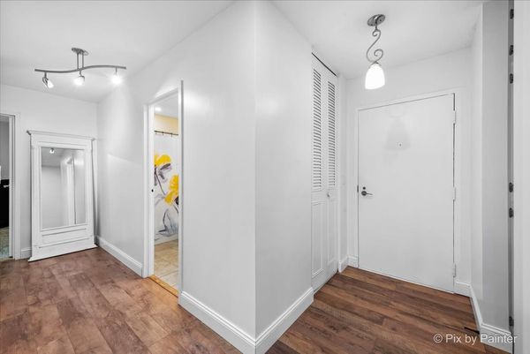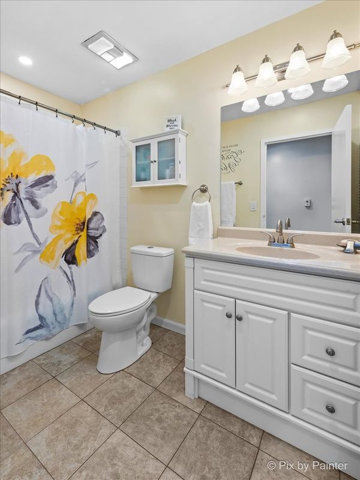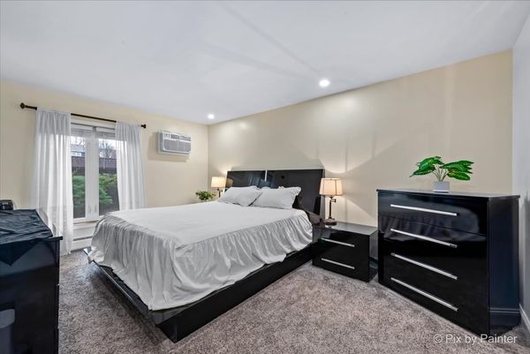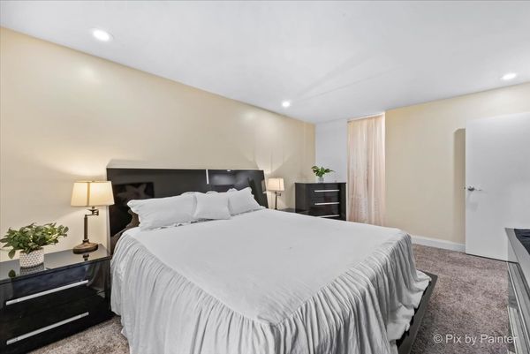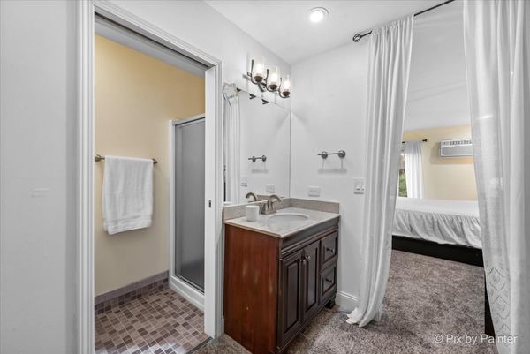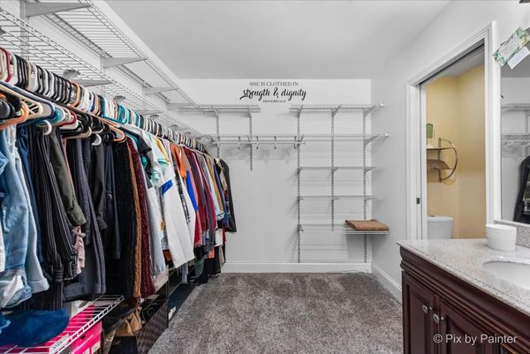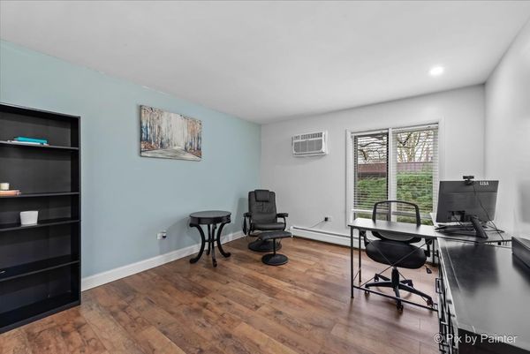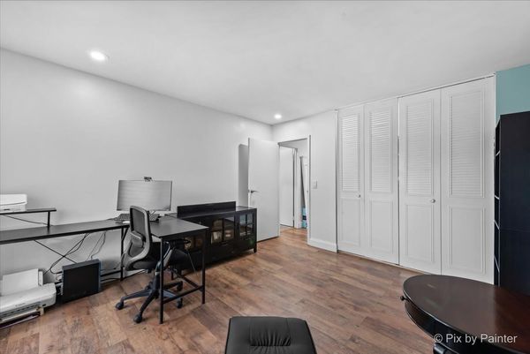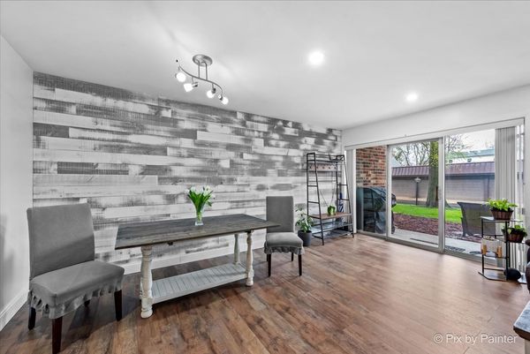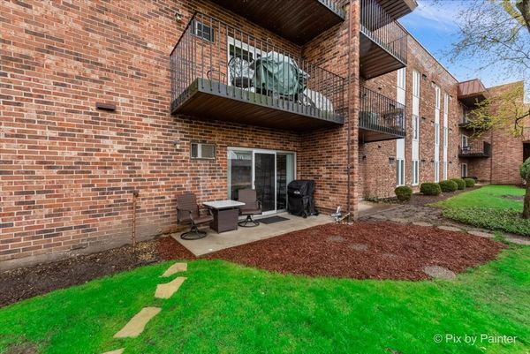1053 W Ogden Avenue Unit 148
Naperville, IL
60563
About this home
"Best City to Live in America" ranked Niche's 2024 **This beautifully updated 2-bedroom, 2-bathroom condo offers everything you need for modern convenient living in a fantastic location! Step inside and be greeted by fresh, modern finishes: NEW Wide Plank Laminate flooring, white doors, trim and tall baseboards, fresh Neutral paint, and recessed lighting throughout create a Bright and airy feel ~Open Kitchen: Featuring tall white Shaker cabinets, butler pantry, sleek Corian countertops, mosaic back-splash, all Newer stainless steel appliances and hood vent (2yrs), Enjoy dining at the island open to stylish living room featuring a trendy shiplap accent wall and a sliding door that opens to Private Patio with Beautiful Perennials ~ ~Relax in your Spacious Luxurious Master Suite adorned with premium carpet and pad (2022), large custom walk-in closet, and ensuite with elegant granite countertop, and Step-in Shower ~Even the smallest of details have been Updated: New Ceiling Fans, toilets, faucets, and electrical outlets with USB ports ~vinyl thermo-pane windows ~Staying cool with two brand New A/C units or take advantage of the sparkling pool to cool off on those hot summer days ~Clubhouse available for rent for your larger gatherings ~Game time is on with basketball and tennis courts on the grounds ~Take notice of the fresh and recently remodel building (summer of 2023) ~ NO Special Assessments Here! BEST PART? This condo is just 2 miles to Downtown and the Metra Station! Less than 1 mile to multi-use trails, boating, fishing, and picnics at McDowell Forest Preserve and Heritage Woods. Don't miss your chance to live in this stunning condo in a top-rated city. Tour it before it's GONE!!
