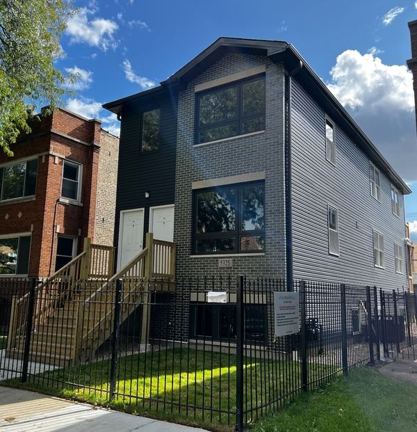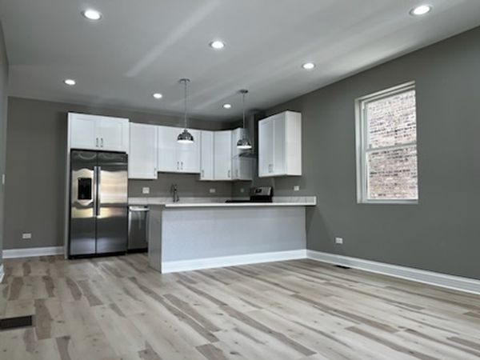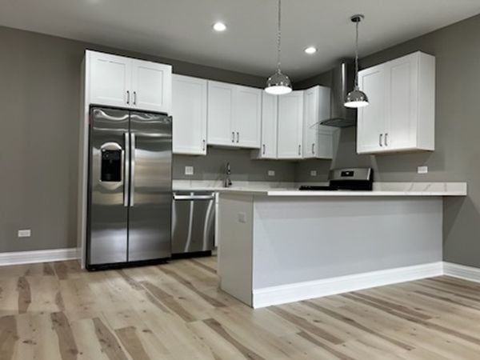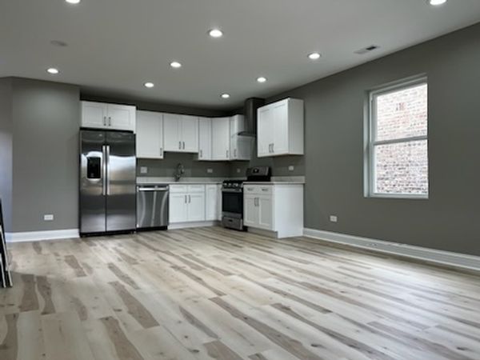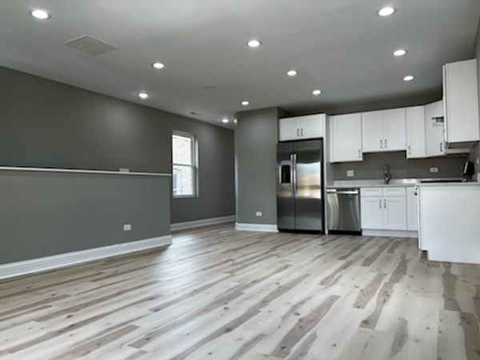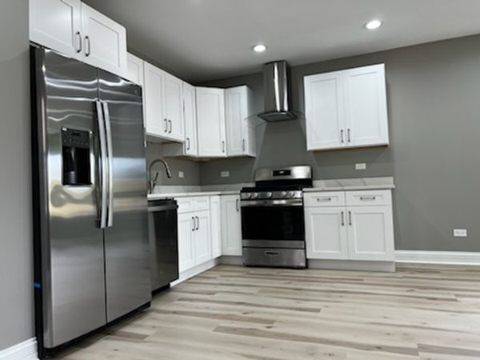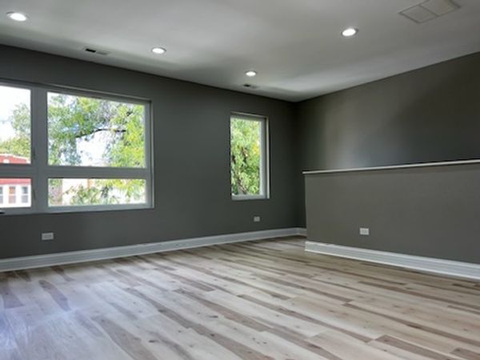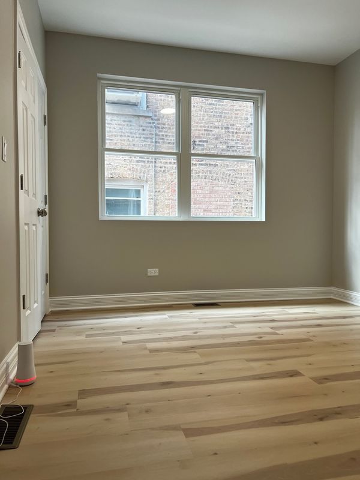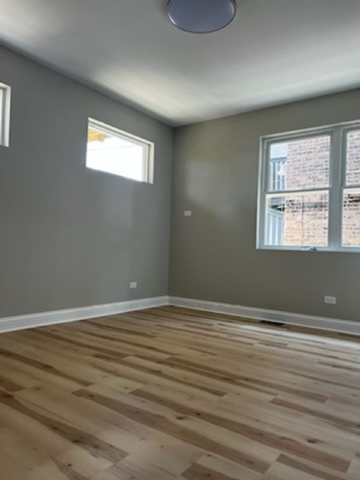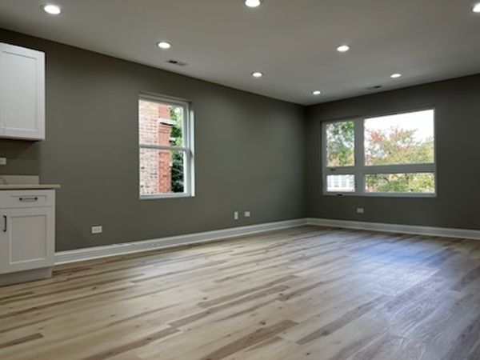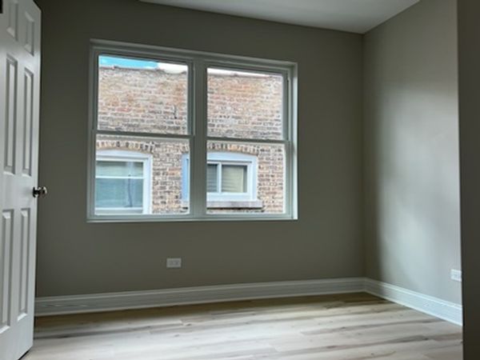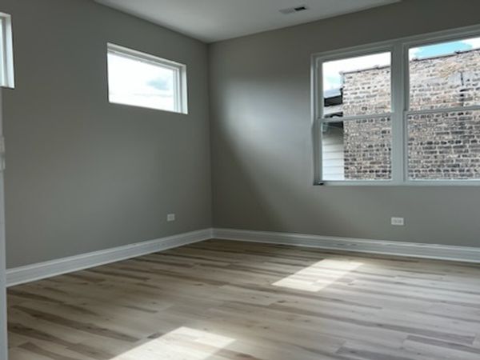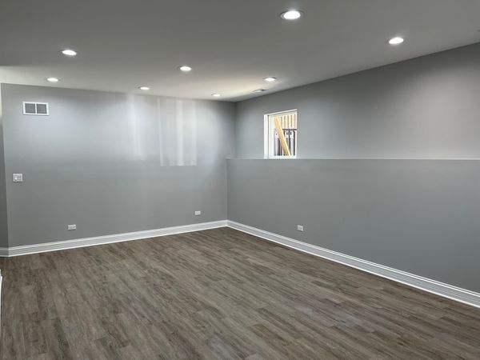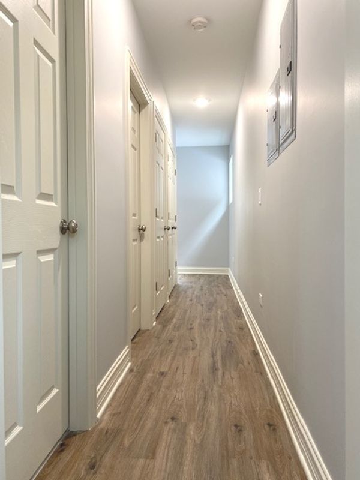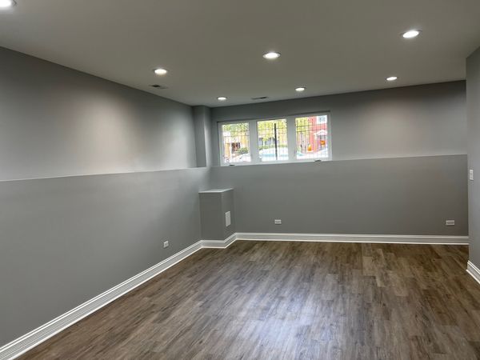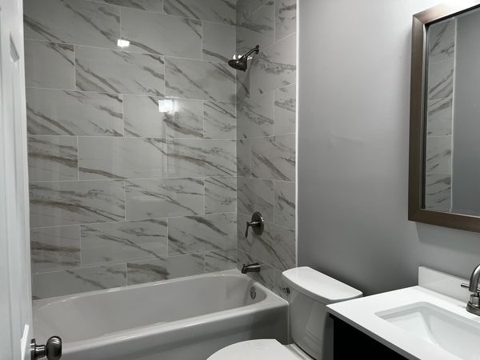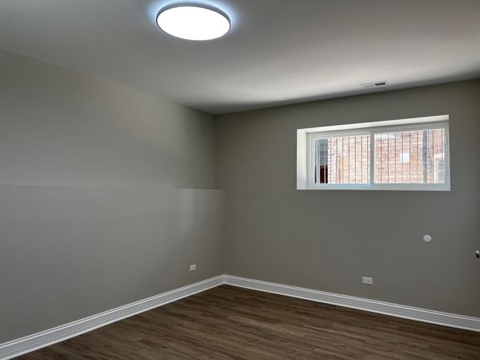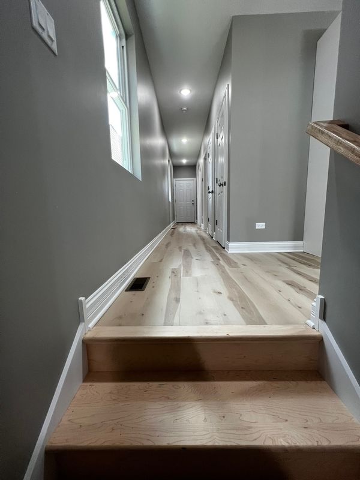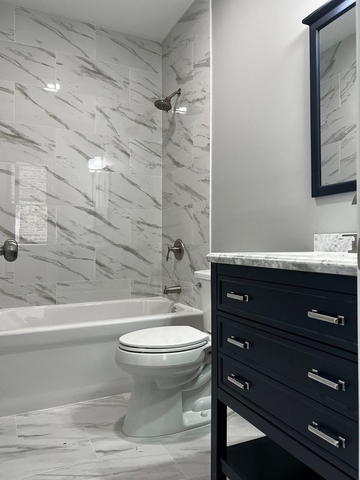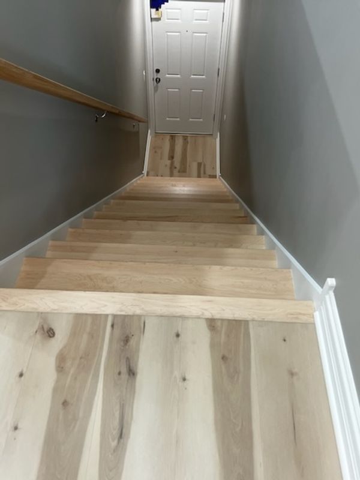1053 N Leamington Avenue
Chicago, IL
60651
Status:
Sold
Multi Family
6 beds
0 baths
0 sq.ft
Listing Price:
$525,000
About this home
THIS PROPERTY IS ELIGIBLE FOR THE COUNTY GRANT PROGRAM - THE BUYER CAN RECEIVE UP TO $20, 000 GRANT. This gorgeous 2 unit new construction features 4 bedrooms and 2 bathrooms in the duplex down first floor unit with white shaker designer kitchen cabinets, a large peninsula, quartz counter, stainless steel appliances and hardwood floors throughout. The second floor unit features 2 bedrooms and 1 bath. There is a brand new 2-car garage, a parking pad, 2-story back porch, and much more. Great investment opportunity. HURRY!
Property details
Virtual Tour, Parking / Garage, Exterior Features, Multi-Unit Information
Age
NEW Ready for Occupancy
3 Bedroom Unit in Building
Yes
Approx Year Built
2023
Parking Total
2
Exterior Building Type
Vinyl Siding, Brick, Frame
Exterior Property Features
Deck, Patio, Porch
Foundation
Concrete Perimeter
Garage Details
Garage Door Opener(s), Transmitter(s)
Parking On-Site
Yes
Garage Ownership
Owned
Garage Type
Detached
Parking Spaces Count
2
Parking
Garage
Roof Type
Asphalt
MRD Virtual Tour
None
School / Neighborhood, Utilities, Financing, Location Details
Area Major
CHI - Austin
Corporate Limits
Chicago
Directions
From W Division Ave turn north on N Long Ave, then turn east on West Crystal St and the property is on your right.
Elementary Sch Dist
299
Heat/Fuel
Natural Gas
High Sch Dist
299
Sewer
Public Sewer
Water
Lake Michigan
Jr High/Middle Dist
299
Township
West Chicago
Interior Features
Units
Basement Description
Finished
Basement
Full
Bedrooms Count
6
Bedrooms Possible
6
Baths Count
3
Full Baths in Building Count
3
Total Rooms
11
unit 1
Beds Total
4
Baths Total
2
Appliances And Features
Stove, Refrigerator, Dishwasher, Central Air Conditioner, Laundry Hook-Up, Range Hood, Hardwood Floors
Full Baths Total
2
Rooms Total
7
Tenant Pays
Electric,Gas
Floor Number
1
Square Feet
2200
unit 2
Beds Total
2
Baths Total
1
Appliances And Features
Stove, Refrigerator, Dishwasher, Central Air Conditioner, Laundry Hook-Up, Range Hood, Hardwood Floors
Full Baths Total
1
Rooms Total
4
Tenant Pays
Electric,Gas
Floor Number
2
Square Feet
1100
Property / Lot Details
Lot Dimensions
30X125
Lot Description
Fenced Yard
Lot Size
Less Than .25 Acre
NewConstructionYN
Yes
Ownership
Fee Simple
Type Unit
2 Flat
Number Of Units in Building
2
Property Type
Two to Four Units
Financials
Financing
FHA
Investment Profile
Residential Income
Tax/Assessments/Liens
PIN
16044080030000
Special Assessments
N
Tax Year
2021
$525,000
Listing Price:
MLS #
11953578
Investment Profile
Residential Income
Listing Market Time
101
days
Basement
Full
Type Unit
2 Flat
Number of Units in Building
2
Parking
Garage
List Date
01/01/2024
Year Built
2023
Request Info
Price history
Loading price history...
