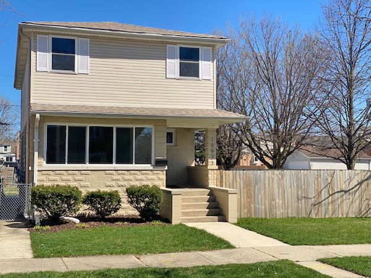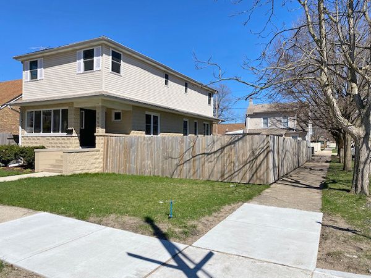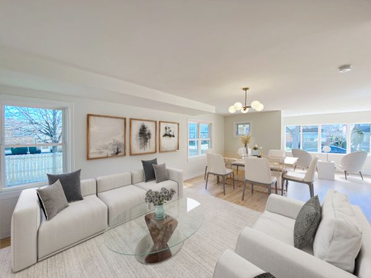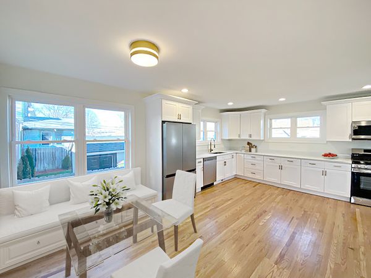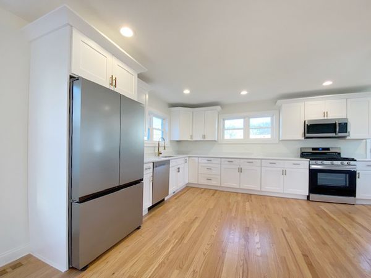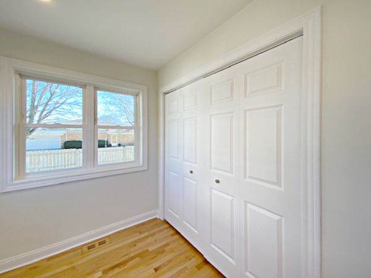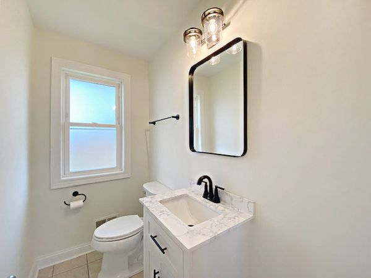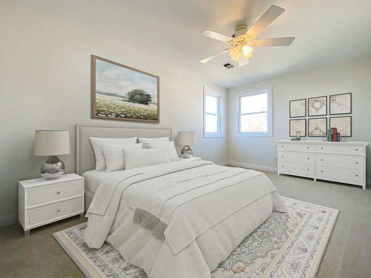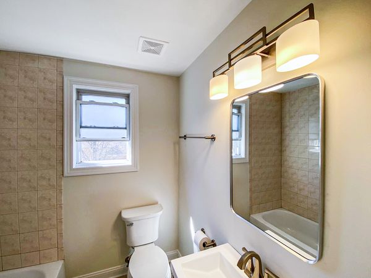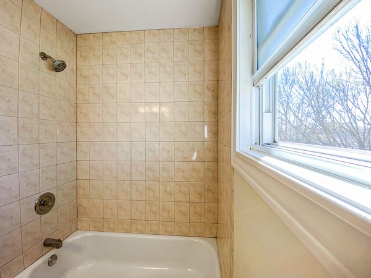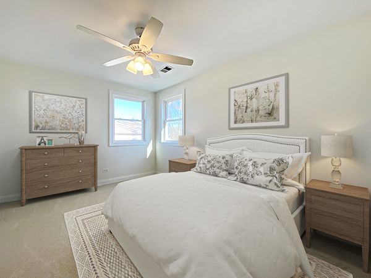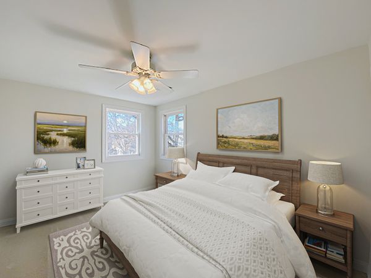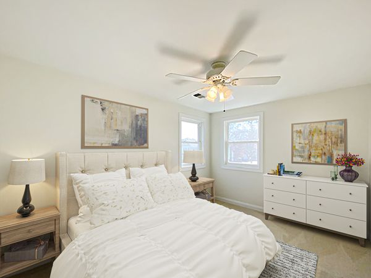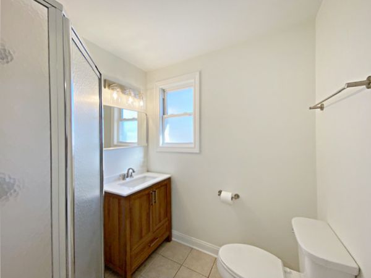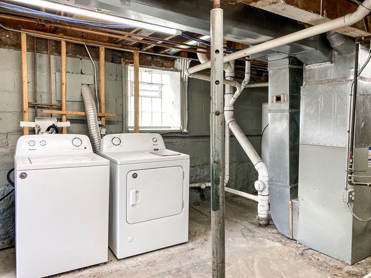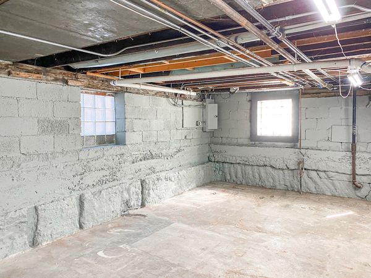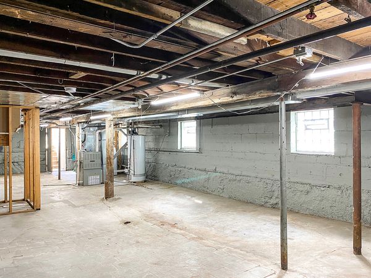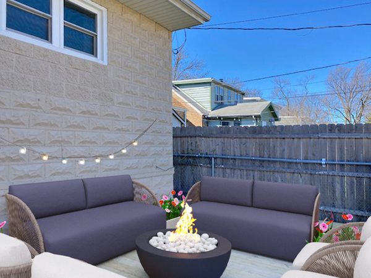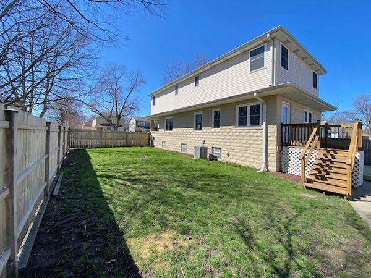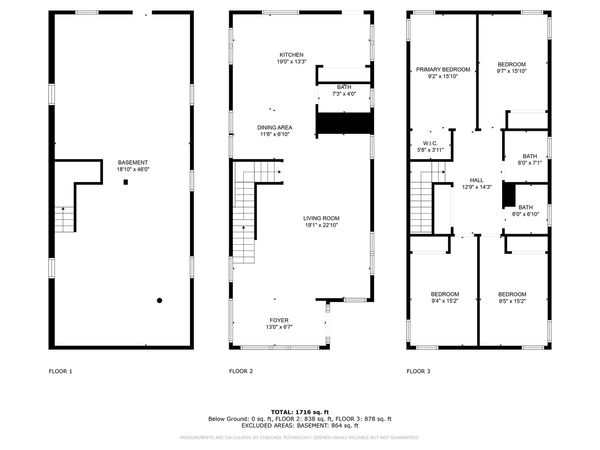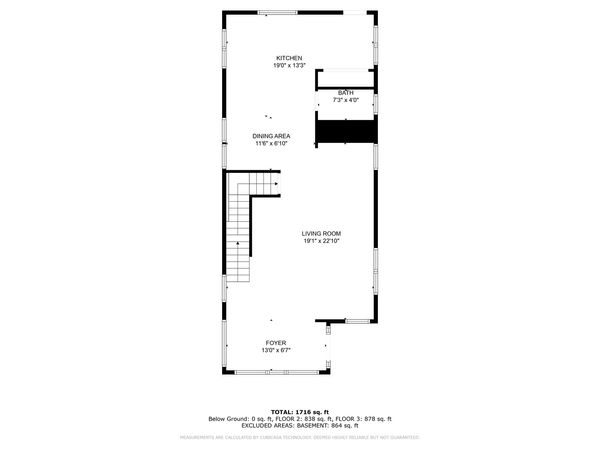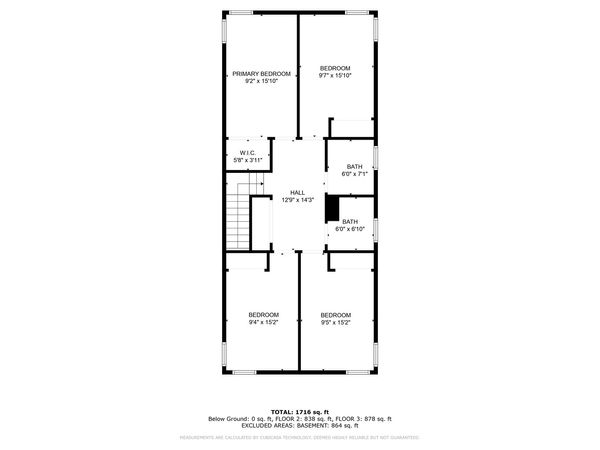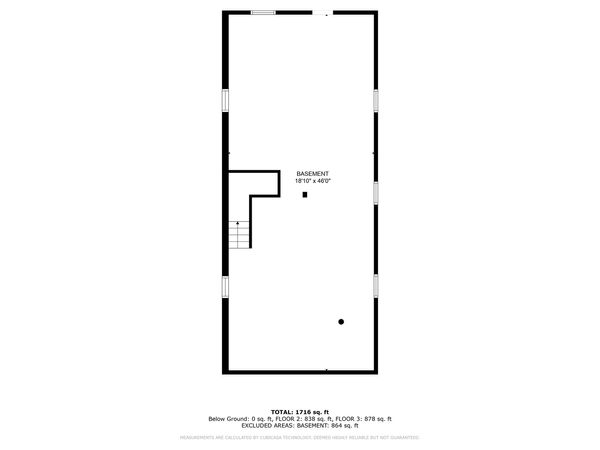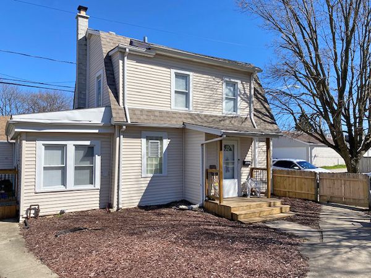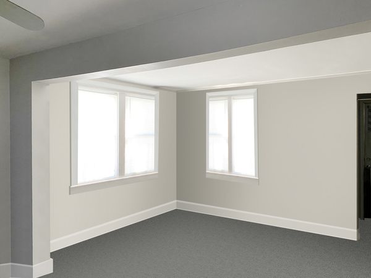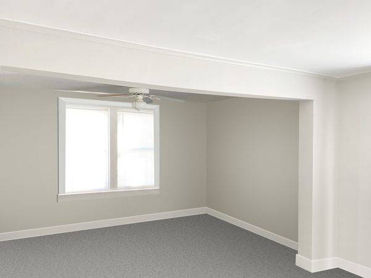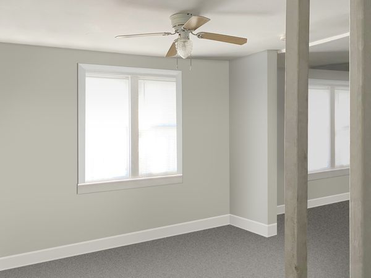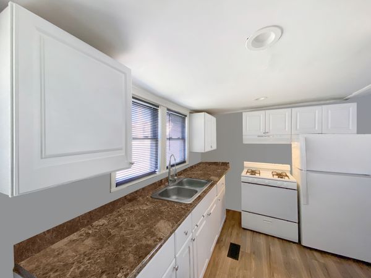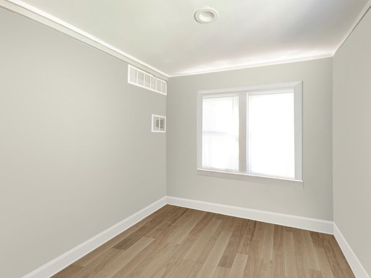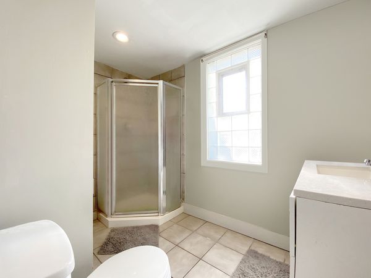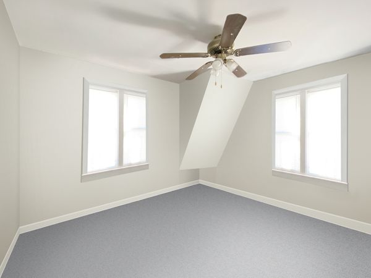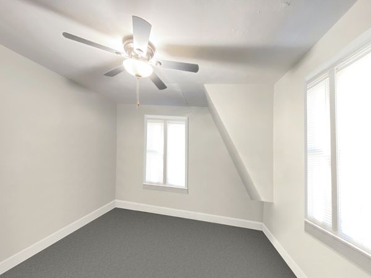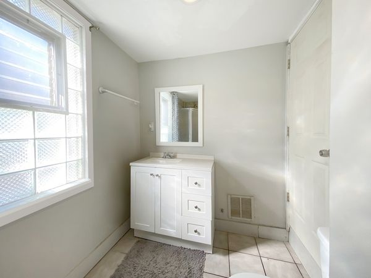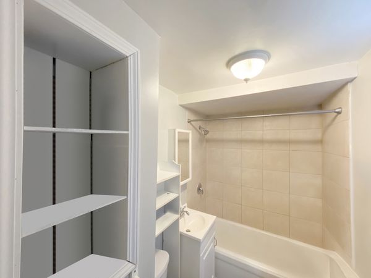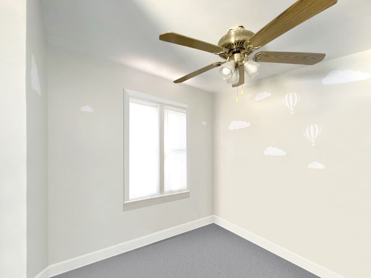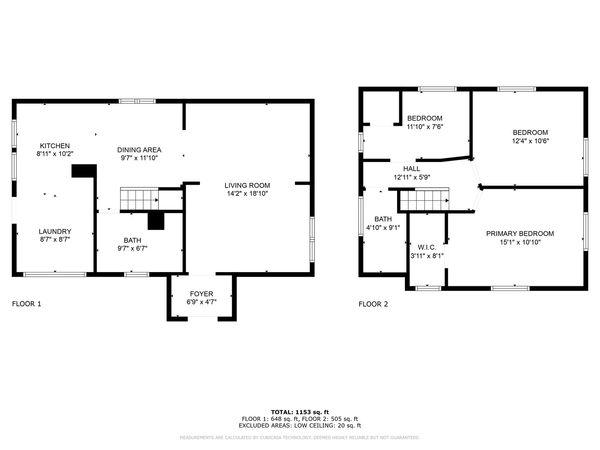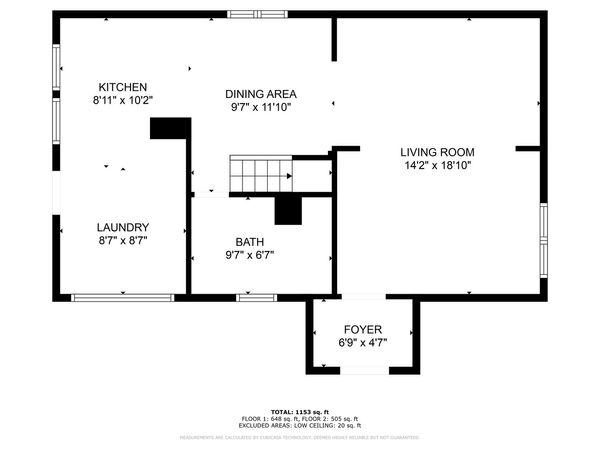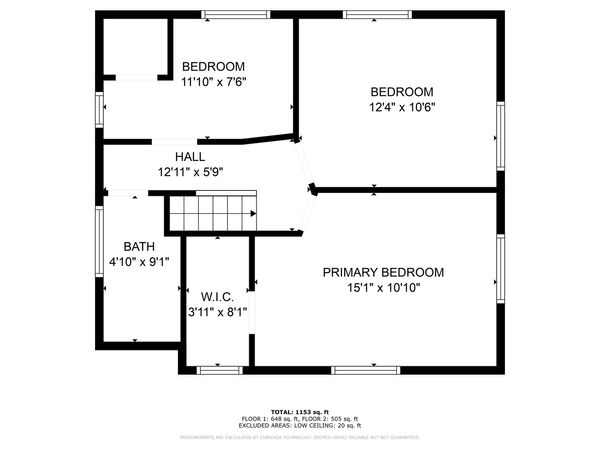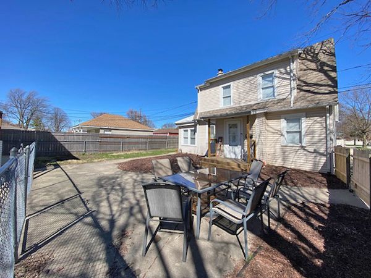10523 S Sawyer Avenue
Chicago, IL
60655
About this home
UNIQUE OPPORTUNITY! 2 HOMES ON 1 LOT IN MOUNT GREENWOOD... Welcome to an exceptional real estate offering in the vibrant neighborhood of Mount Greenwood. Situated favorably close to all amenities, this property boasts not just one, but two homes on the same lot, presenting a remarkable investment opportunity. The front home underwent a complete transformation in 2006, with a comprehensive gut renovation resulting in a modern living space with updated features throughout. From the roof to the interior, everything has essentially remained in the same meticulous condition, ensuring both durability and contemporary appeal. Meanwhile, the rear home, enjoys its own set of upgrades, including the kitchen, bathrooms, roof, and furnace to name a few. With separate utility meters for electric, gas, and water, each residence offers individualized comfort and ease of use. This property presents a plethora of possibilities for savvy buyers. Live in one home and rent out the other, capitalizing on the high rental demand in the area, with potential rental income reaching as high as $2, 850 per month for the rear residence. Mount Greenwood, known for its strong community ties and its proud association with Chicago firefighters, police officers, and union workers, offers a unique blend of city and suburban living. The neighborhood's architecture and culinary scene reflect the diversity and vibrancy of Chicago, while its spacious green spaces provide a welcome respite from urban hustle. Residents can enjoy a variety of dining options, ranging from Mexican to Italian to classic American comfort food, all within easy reach. The neighborhood's sports bars and Irish pubs offer the perfect venues for socializing and unwinding after a busy week. For outdoor enthusiasts, Mount Greenwood Park provides ample recreational opportunities, including an outdoor pool, tennis courts, baseball diamonds, and a playground with a splash pad. During the winter months, the park's outdoor ice rink offers seasonal enjoyment for all ages. With nearby strip malls offering shopping and entertainment, Mount Greenwood truly encompasses the best of both worlds-urban convenience and suburban tranquility. Don't miss out on this rare chance to own two homes in one fantastic location. RECENT RENOVATIONS... 2023 | 1st Floor, 2nd Floor and Roof; 2019 | Furnace, Air Conditioner and Water Heater
