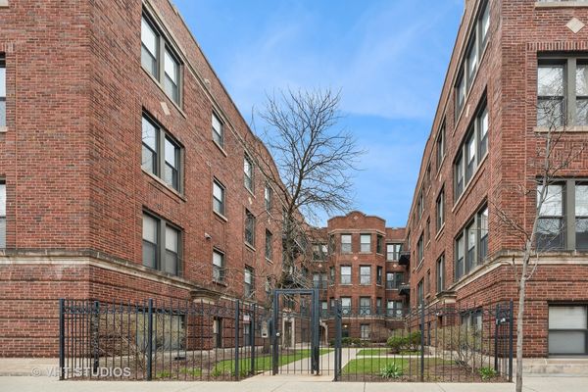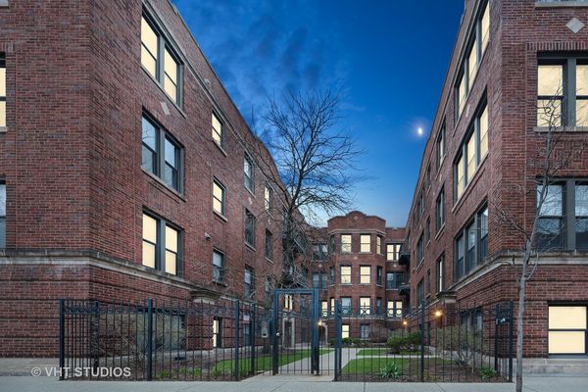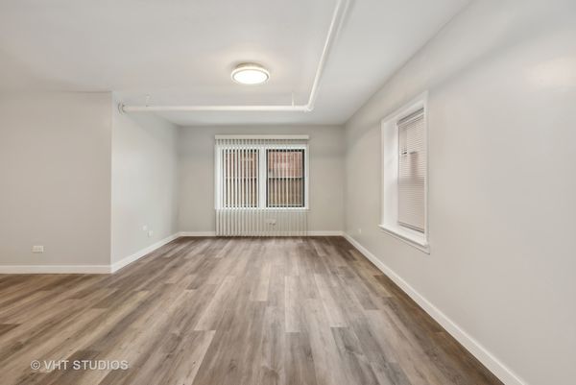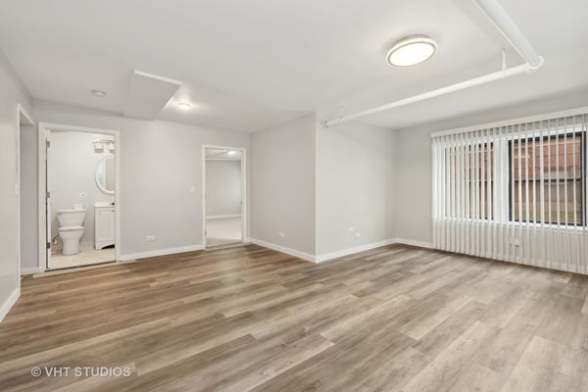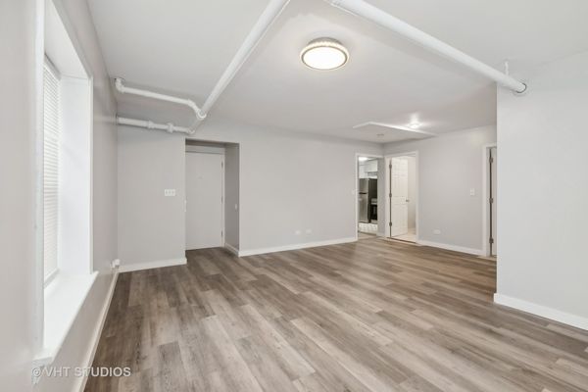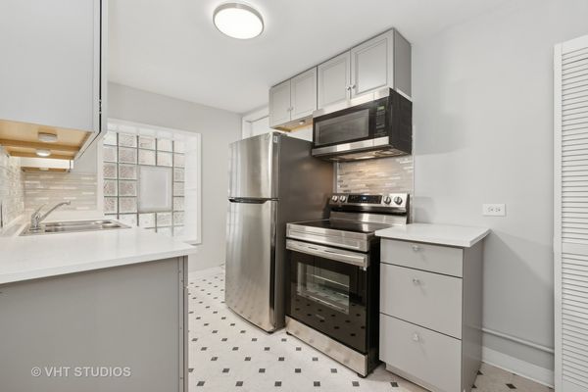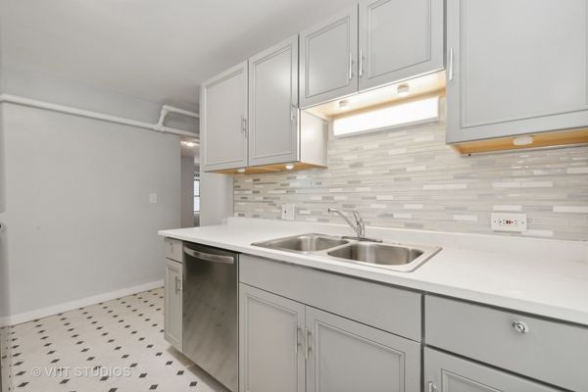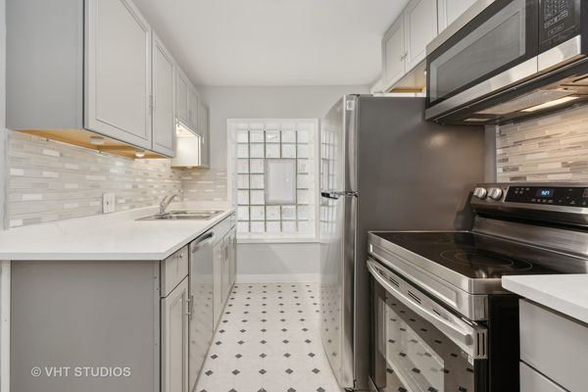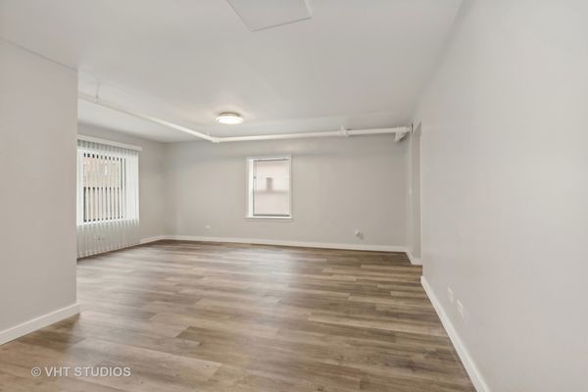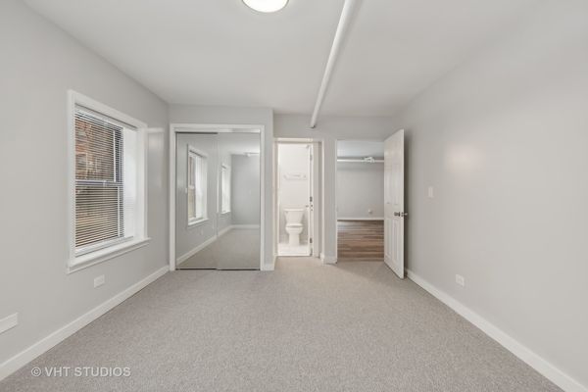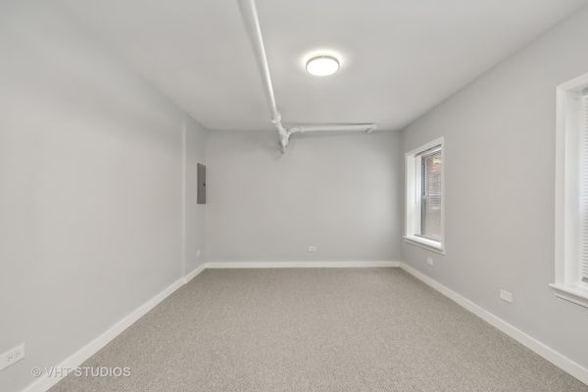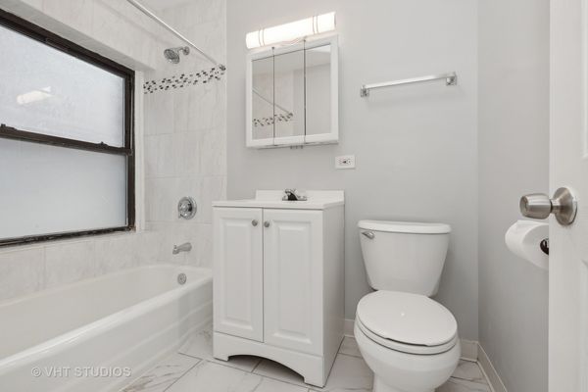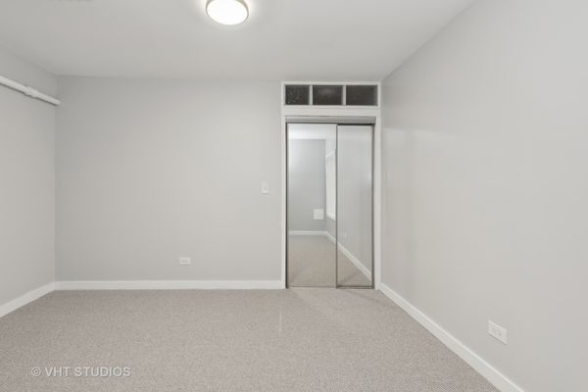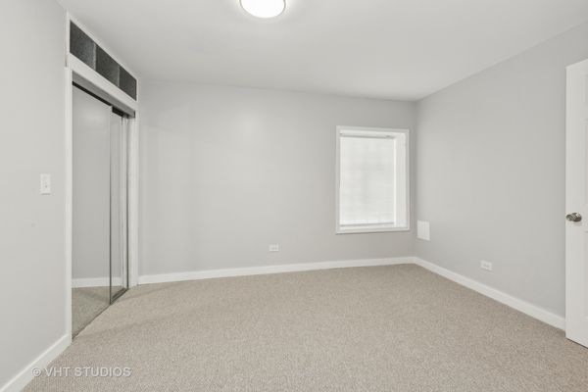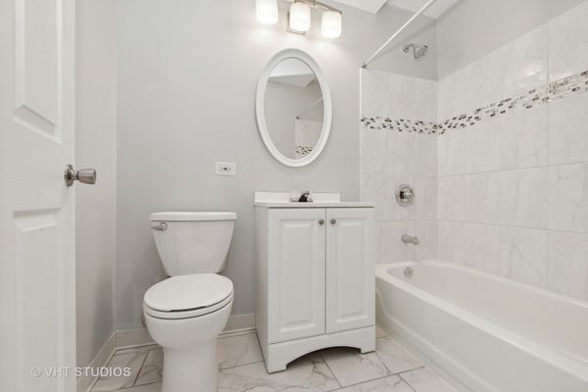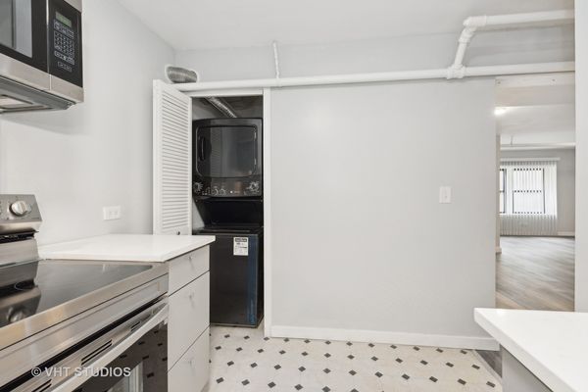1052 W Catalpa Avenue Unit G
Chicago, IL
60640
About this home
Beautiful Condominium in the Edgewater Neighborhood with a separate entrance and vestibule. You will find new laminate flooring, a coat rack, an inside mail drop box, and an outside over-door dawn-to-dusk lamp as you enter. The open concept includes a closet, living room, and dining area. Two bedrooms, including a primary bedroom with a walk-in closet, bathroom ensuite, and a wall closet. New carpet in both bedrooms and two four-piece renovated bathrooms, refinished bathtubs with showers, tiled shower walls, and new vanities with face bowls, toilets, and ceramic tiled floors. The kitchen boasts a new stainless steel appliance package including an electric stove, over-the-stove microwave oven, refrigerator, dishwasher, enclosed stacked washer/ dryer unit, and new cabinets with remote color-changing spotlights under top cabinets. There are quartz countertops, one portable cabinet with coasters, and an exit door. The unit is freshly painted, with new electrical outlets and light fixtures. It comes with radiator heat and window blinds in the vestibule and living room areas. Local Amenities: Transportation (CTA bus, L- trains), walking distance to the beach, shops, restaurants, grocery stores, banks, hardware stores, paint store, fitness center, medical center, theater, elementary/high schools, technology academy, within the City of Chicago School District #299, university, hospital. Street parking. Schedule your appointment today.
