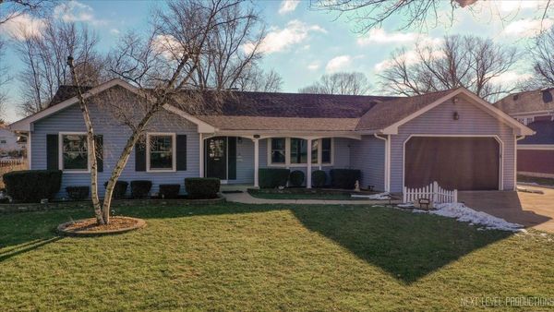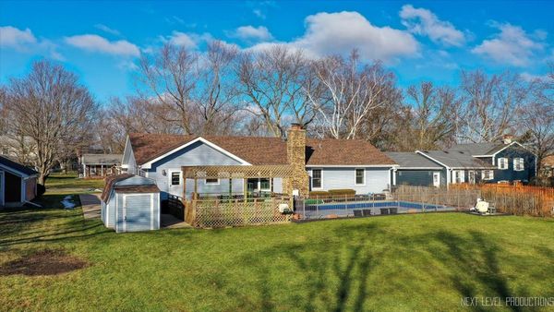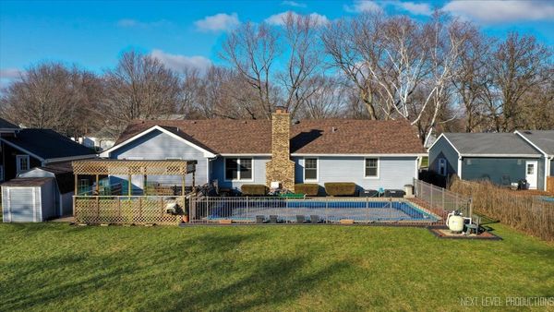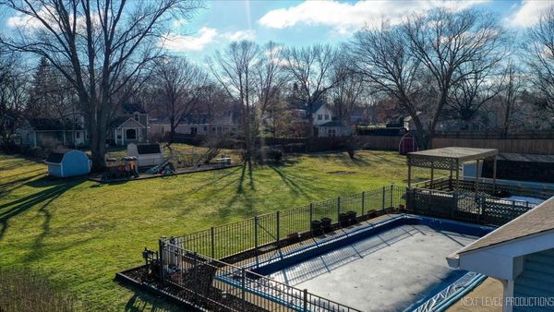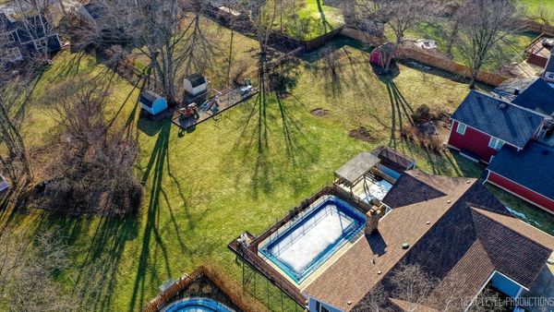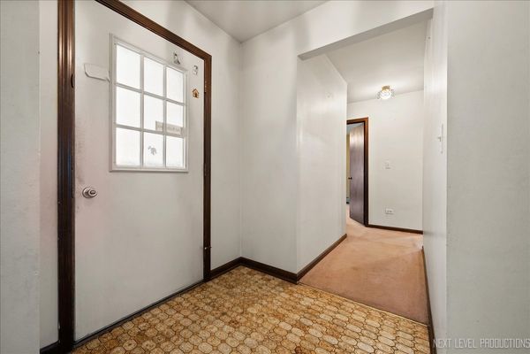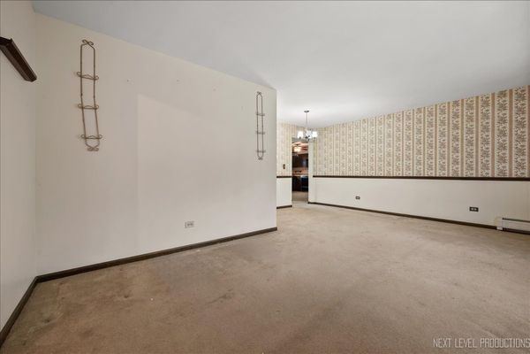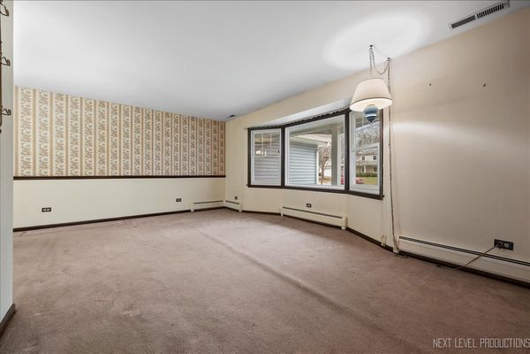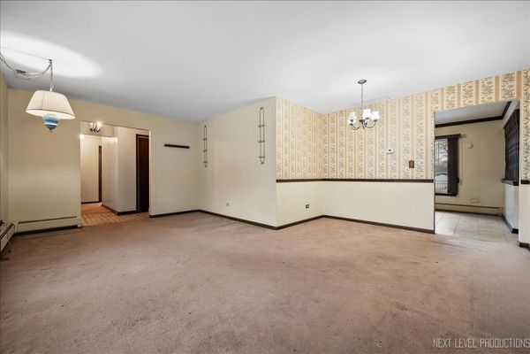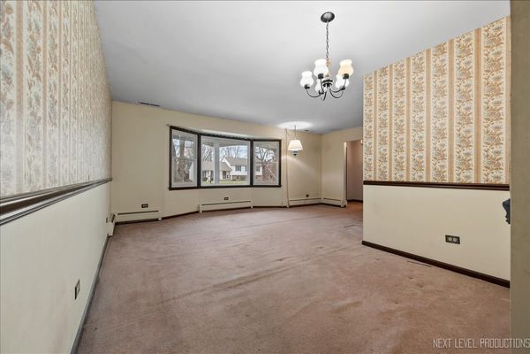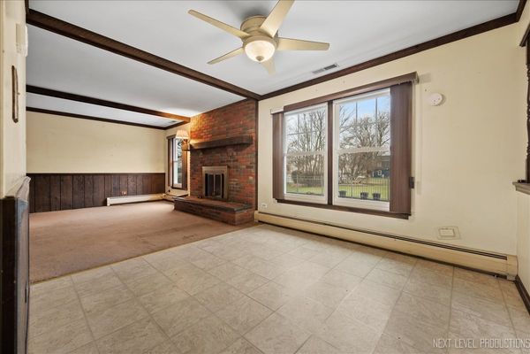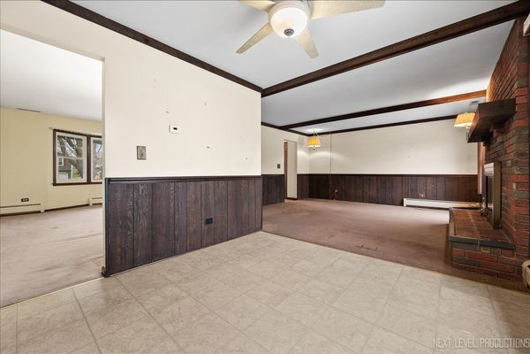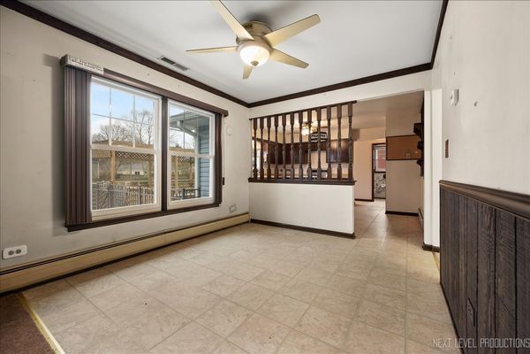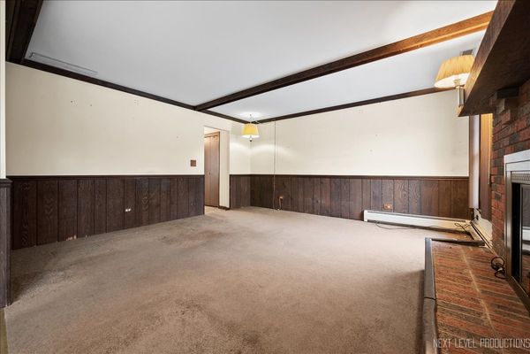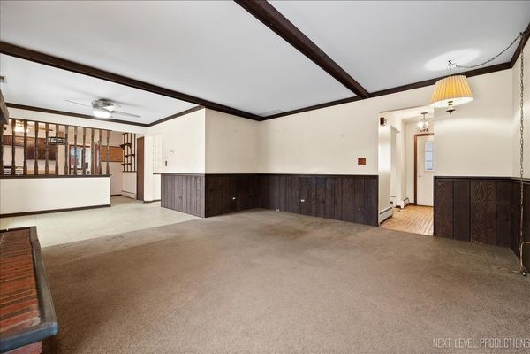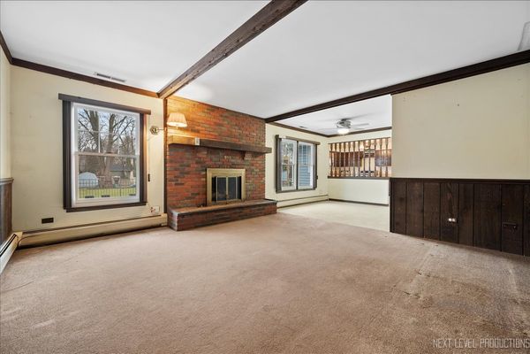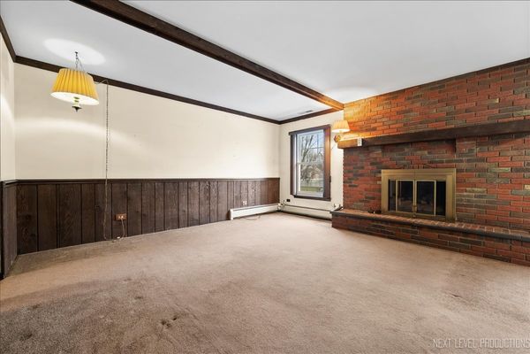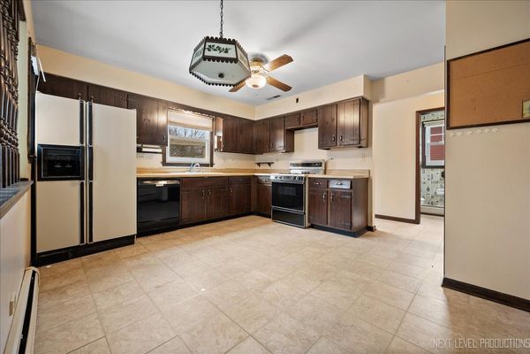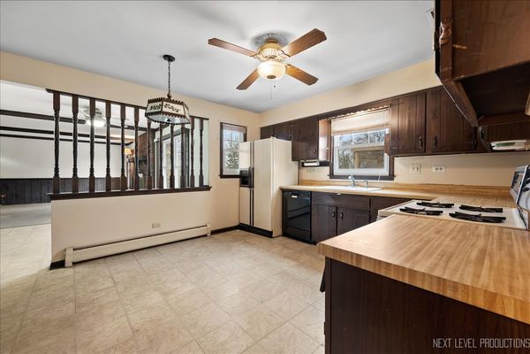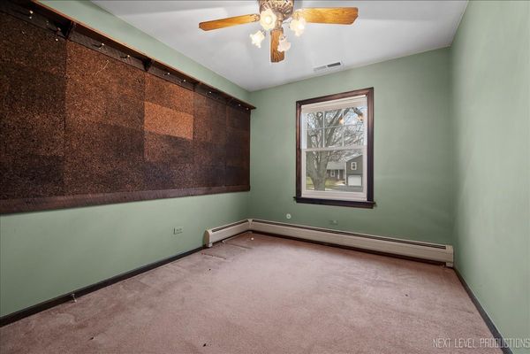1052 Cardinal Court
Batavia, IL
60510
About this home
This home was built and loved by one family. The floor plan is perfect, updates are needed as some of the home is original to when it was built. This is an Estate so will be conveyed As-Is. Listing photos will be in soon-check back. A charming 4 bedroom, 2.5 bathroom RANCH home nestled in the desirable Woodland Hills Subdivision. Boasting a spacious lot size of 17, 000 square feet, this property offers the perfect blend of indoor and outdoor living spaces. The kitchen is spacious and also offers an eat-in area, perfect for enjoying meals with loved ones. The kitchen also features two pantries, providing ample storage space for all your kitchen gadgets. Additionally, this home features a convenient mud room with access to the backyard, a half bathroom and has an extra refrigerator, providing functionality and ease. Imagine spending sunny afternoons in your own backyard oasis. This home offers a large yard complete with an in-ground pool and a deck with an arbor for shade, creating the ideal space for outdoor gatherings and relaxation. Enjoy the view of th tasteful landscaping, lined with brick pavers around the garden beds. The generous-sized living room and family room provide great space for all your furniture and decor. The cozy brick fireplace in the family room adds warmth and charm, creating the perfect ambiance for those cold winter nights. Note: Windows are only 6 years old. Conveniently located in a cul-de-sac, this home offers curb appeal and privacy. The mature trees surrounding the property provide shade and a sense of tranquility. The basement offers extra storage solutions to keep your home organized and clutter-free. Located in the Award Winning Batavia School District 101, nearby parks, walking trails, shopping options, and easy access to the highway ensure that you have all the amenities you need within reach. Don't miss out on the opportunity to own the ranch-style home you've always wanted.
