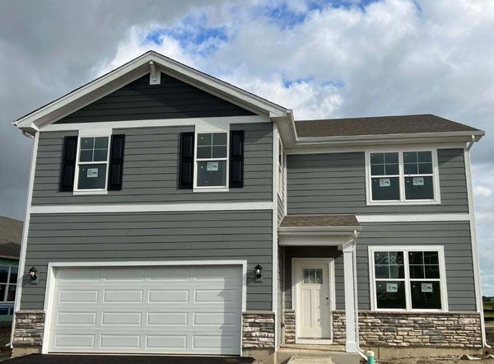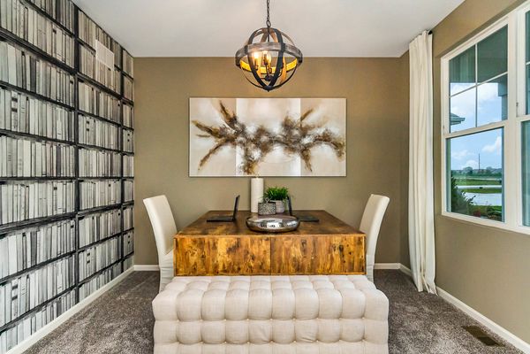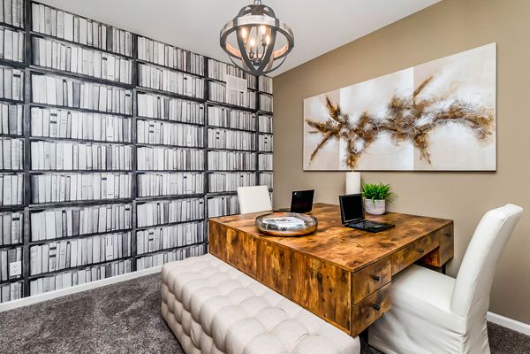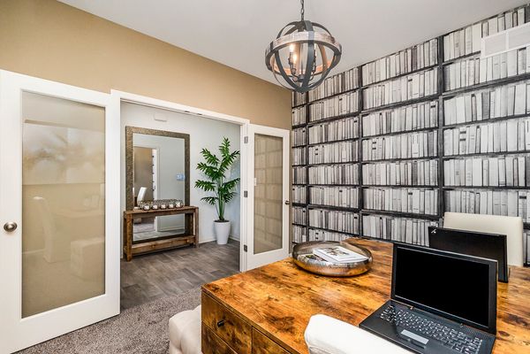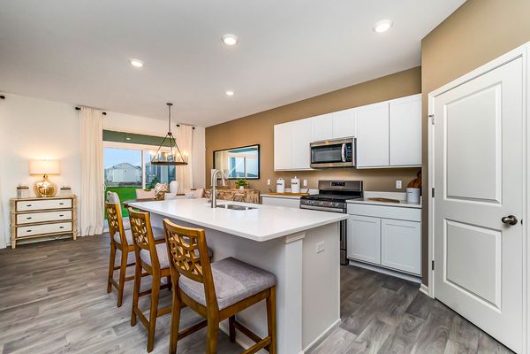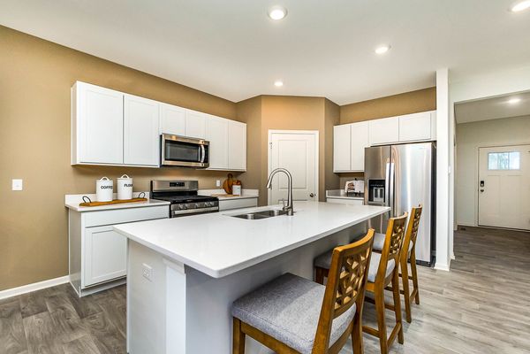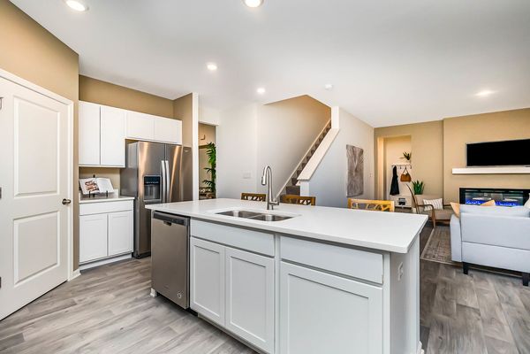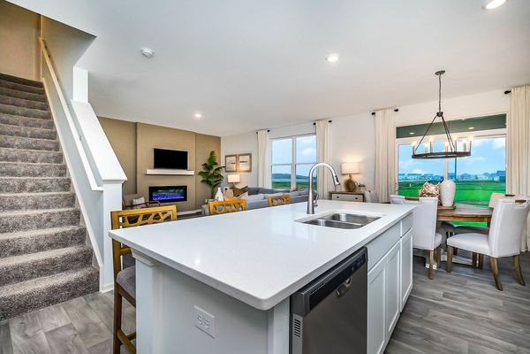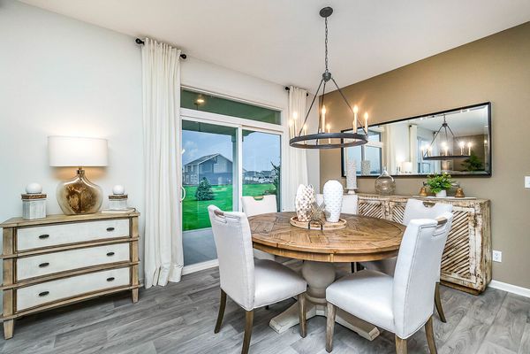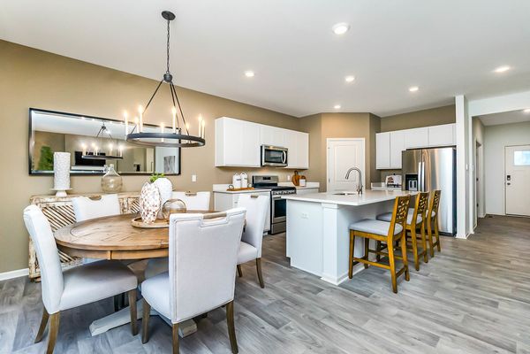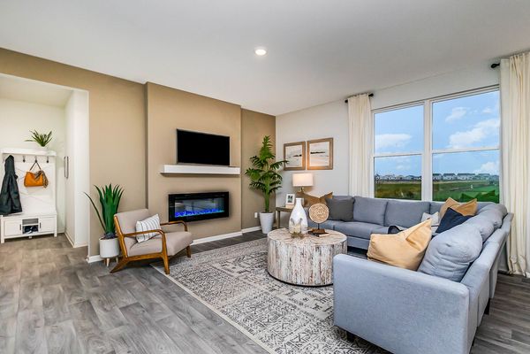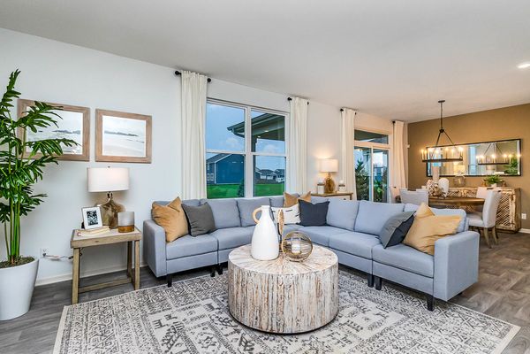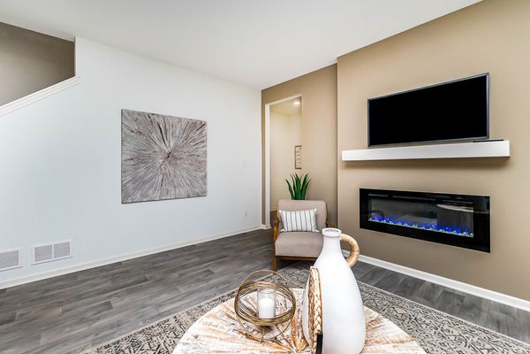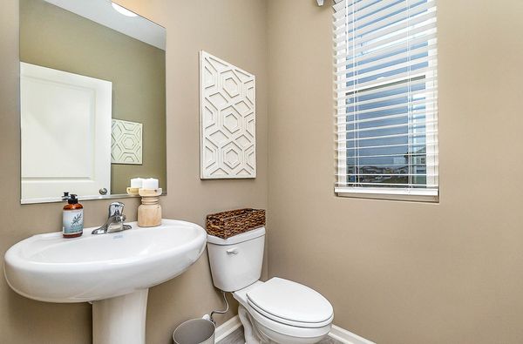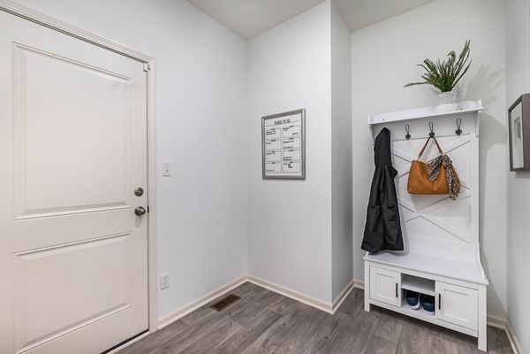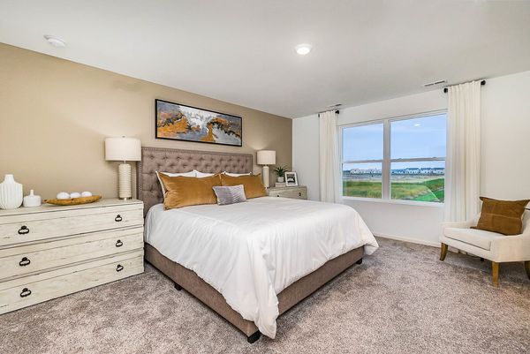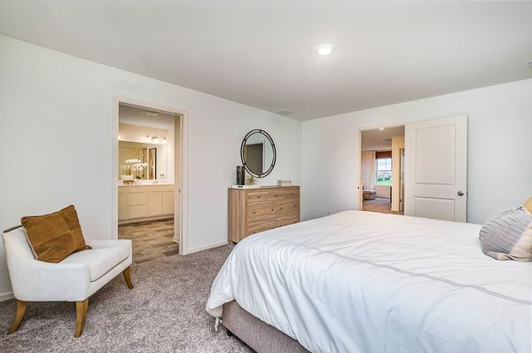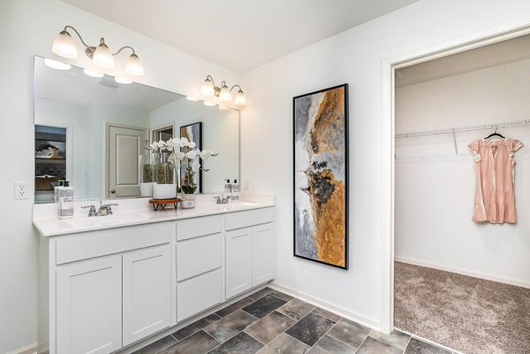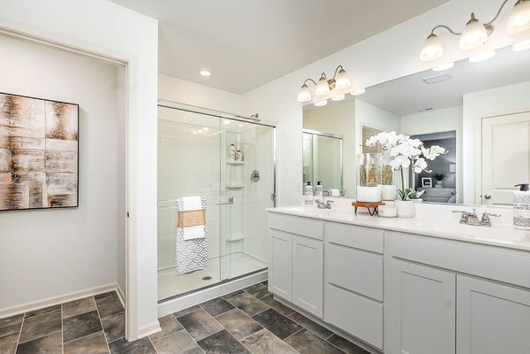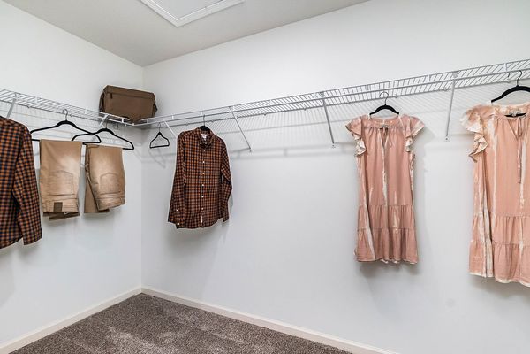10513 Whitney Place
Crown Point, IN
46307
About this home
Introducing THE HENLEY - a brand-new construction set for completion this September in The Gates of St. John! This impressive two-story residence features 4 bedrooms, 2.5 baths, spanning over 2, 500 sqft of impeccable living space. The main level includes a versatile bonus room or den with upscale luxury vinyl flooring, ideal for a home office or study, alongside lofty 9 ft ceilings throughout the main level. The gourmet kitchen boasts quartz countertops, a corner pantry, an inviting island with seating and stainless steel appliances, all overlooking the expansive great room. An entry off the garage leads to a sizable walk-in closet, adding to the home's functionality. Upstairs, a sprawling loft area connects four generously sized bedrooms, including the primary suite featuring a dual vanity, walk-in shower, and walk-in closet. The property boasts a fully landscaped and partially sodded homesite with quality Hardie board siding. Your future energy-efficient SMART HOME also comes equipped with an industry-leading suite of products, ensuring a hands-free home life experience. Nestled within the highly ranked Crown Point School system and offering convenient access to Illinois for Chicago commuters. Inquire about below-market interest rates and all buyer's closing costs paid by the builder when using their preferred lender!
