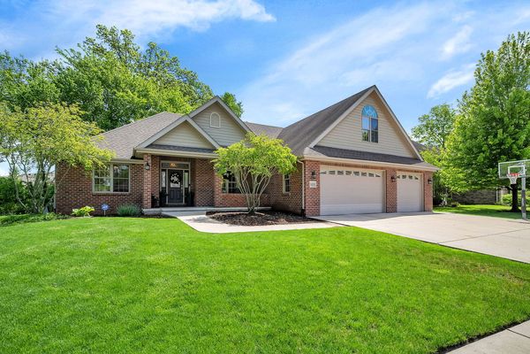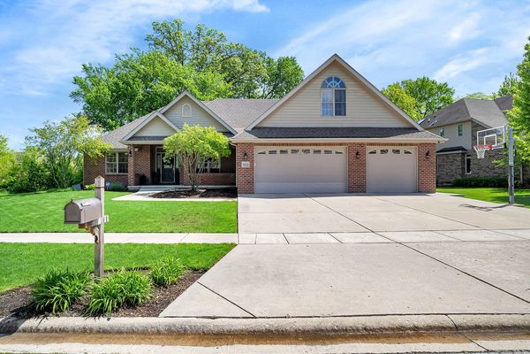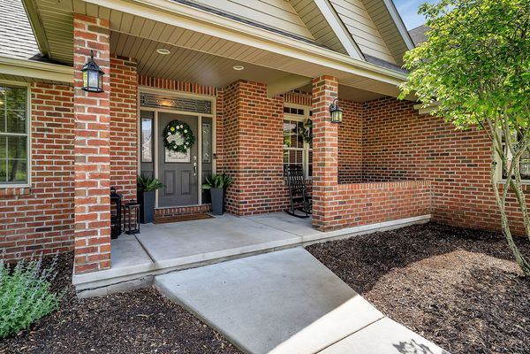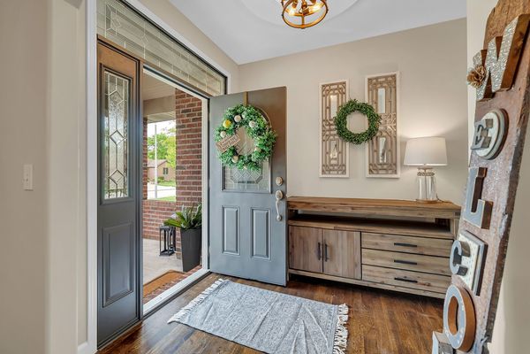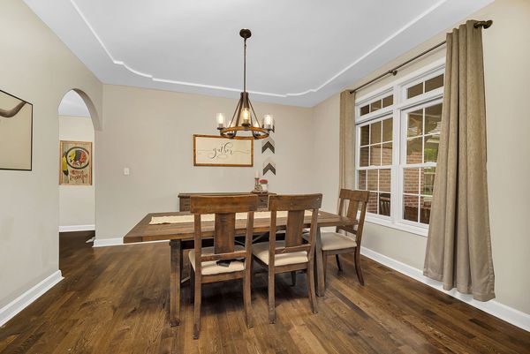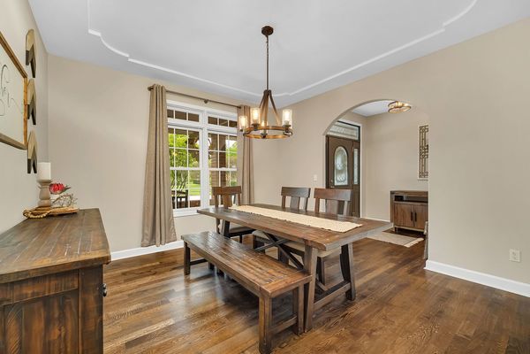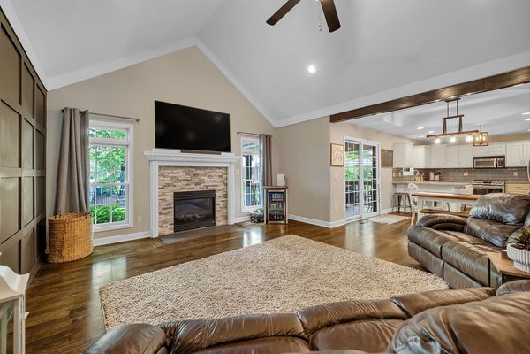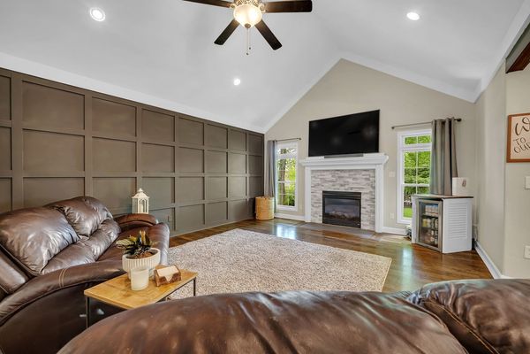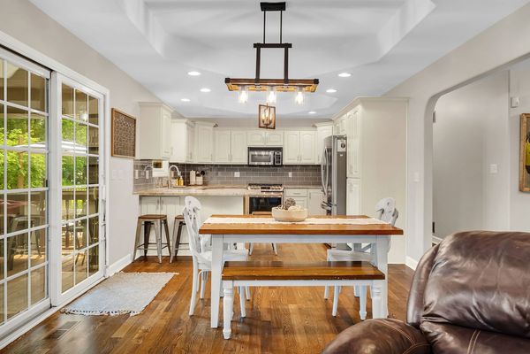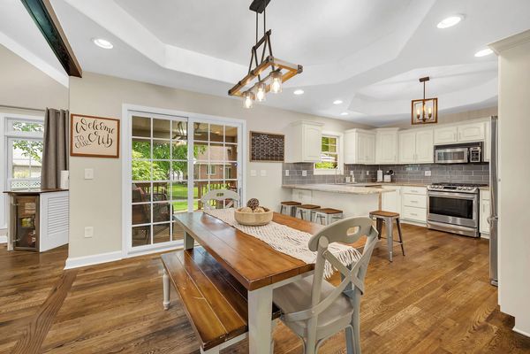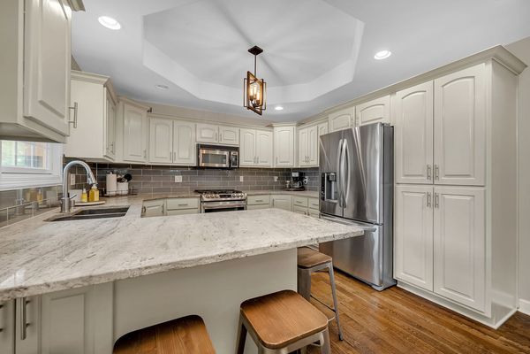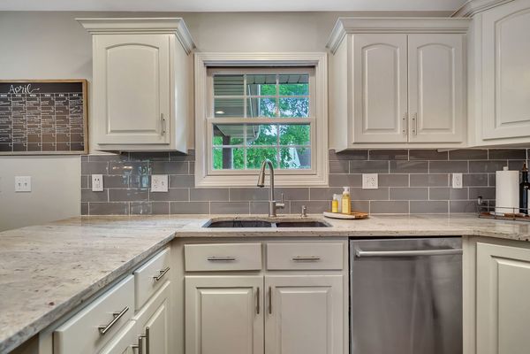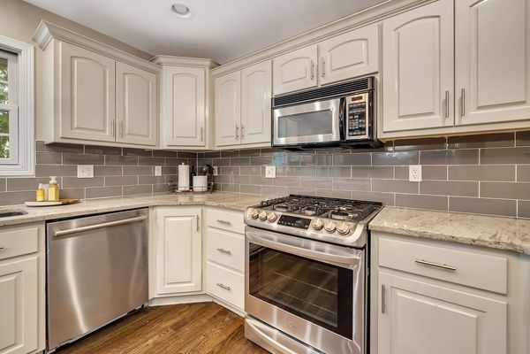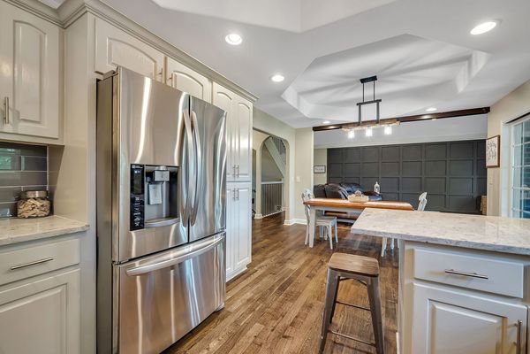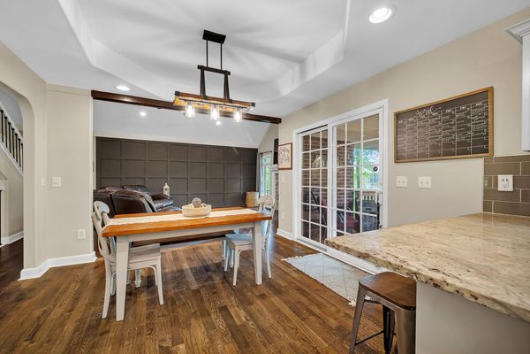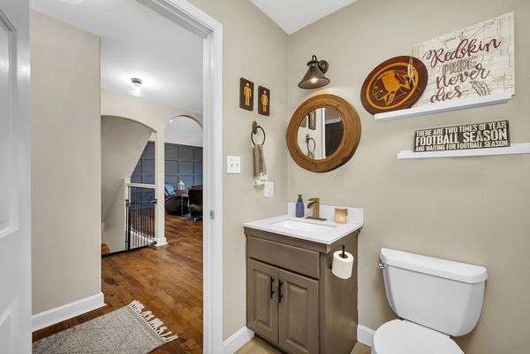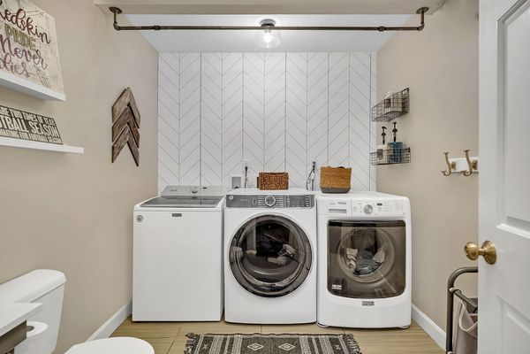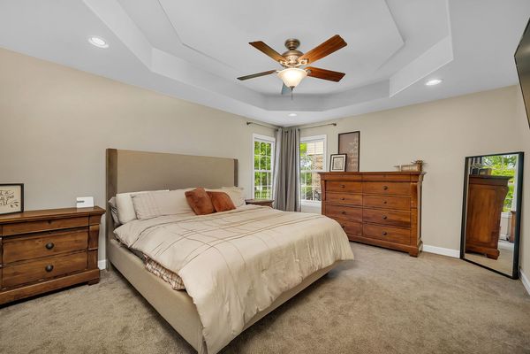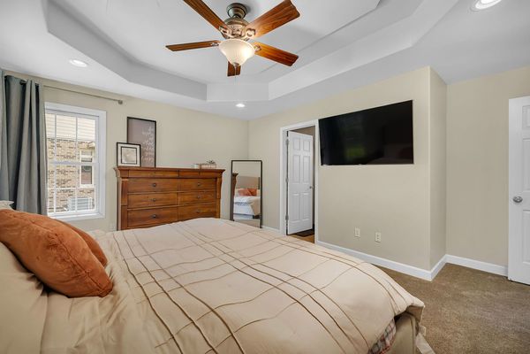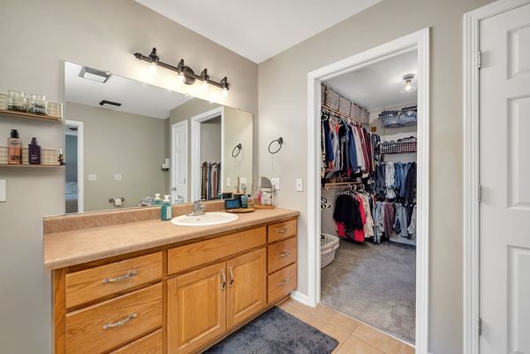1051 Wooded Crest Drive
Morris, IL
60450
About this home
Nestled in a serene neighborhood, this magnificent 5-bedroom, 4.5-bathroom home offers a perfect blend of elegance and comfort. As you step through the front door, you're greeted by a spacious foyer that leads seamlessly into the heart of the home. The main level boasts an open-concept floor plan, ideal for both everyday living and entertaining guests. Gleaming hardwood floors flow throughout, complemented by an abundance of natural light that floods in through large windows. The kitchen is a dream, featuring granite countertops, stainless steel appliances, and a generous breakfast bar for meal prep or casual dining. The living room is the epitome of relaxation, with a fireplace serving as the focal point, creating a warm and inviting atmosphere. A formal dining room provides an elegant space for hosting dinner parties and holiday gatherings. Main floor luxurious master suite retreat privately located at one end of the home and complete with a spa-like ensuite bathroom featuring a soaking tub, and a separate shower. Two additional bedrooms on the main floor offer plenty of space for family members or guests, each thoughtfully designed with ample closet space and large windows. Head upstairs to an additional oversized bedroom with walk in closet and full bathroom. The finished basement adds even more versatility to this already impressive home, offering a sprawling recreation room, perfect for movie nights or game days. A convenient full bathroom and a fifth bedroom, completes the amazing space. Outside, the fenced yard provides a private oasis, perfect for outdoor entertaining or simply unwinding after a long day. Whether you're enjoying a barbecue on the deck or watching the kids play on the manicured lawn, this backyard is sure to be a favorite gathering spot. With its impeccable design, thoughtful features, and prime location, this home offers the ultimate combination of luxury and functionality, providing the perfect backdrop for creating lasting memories with family and friends.
