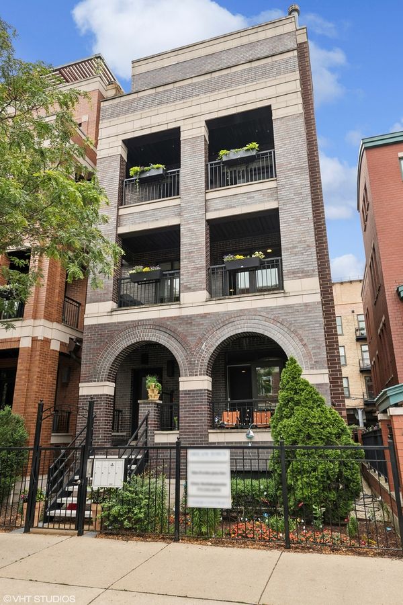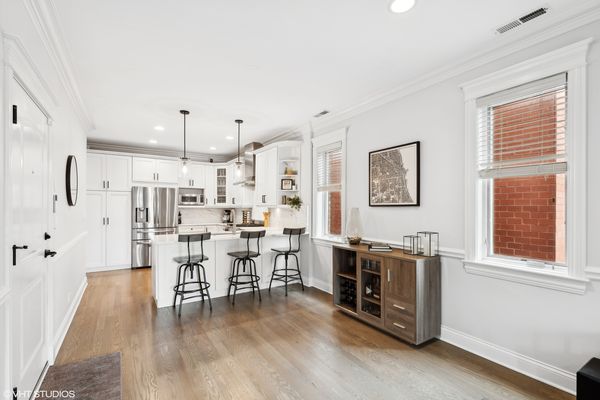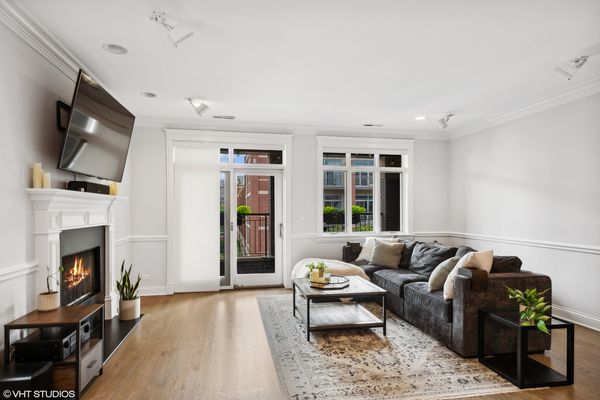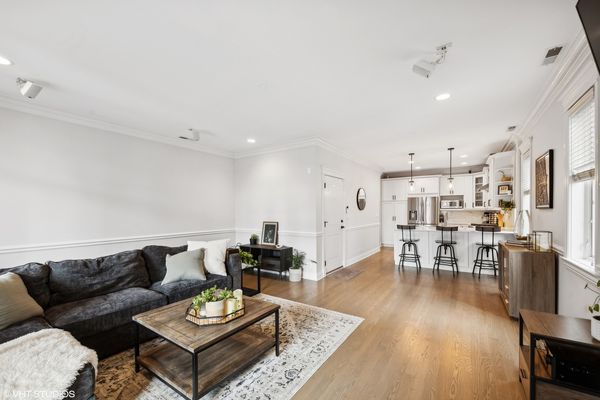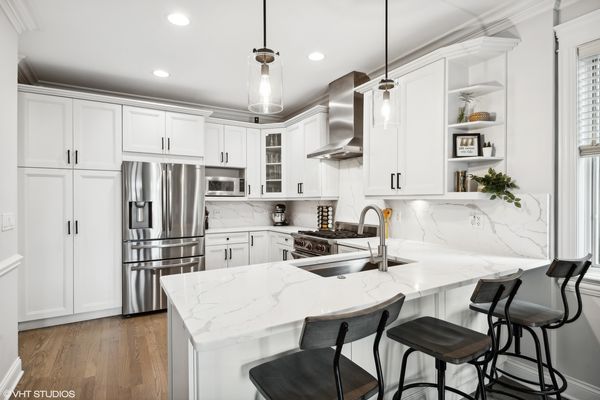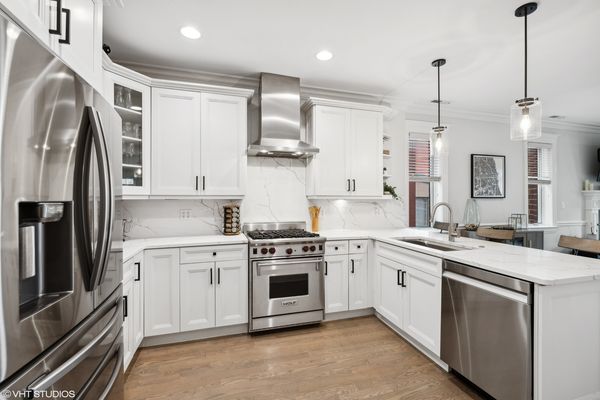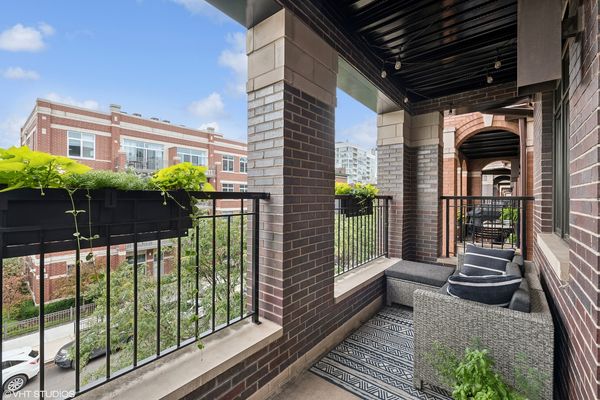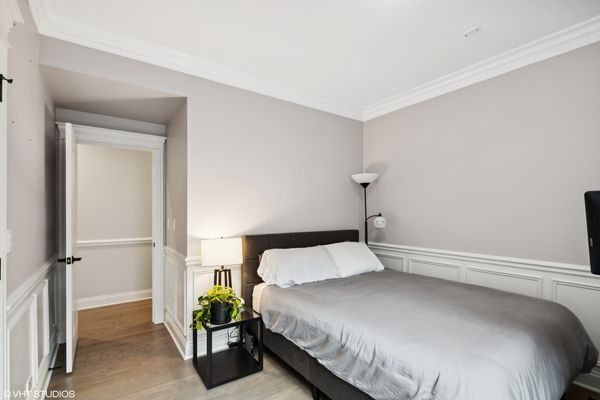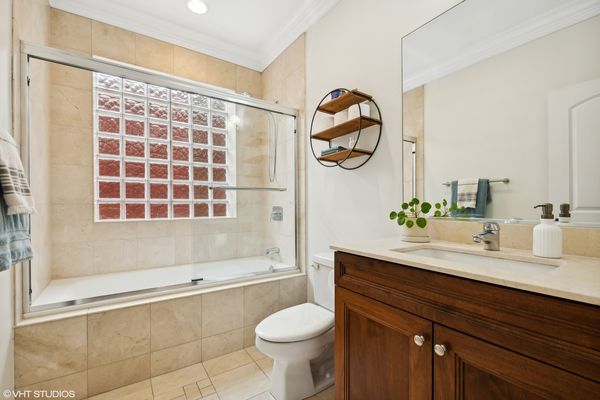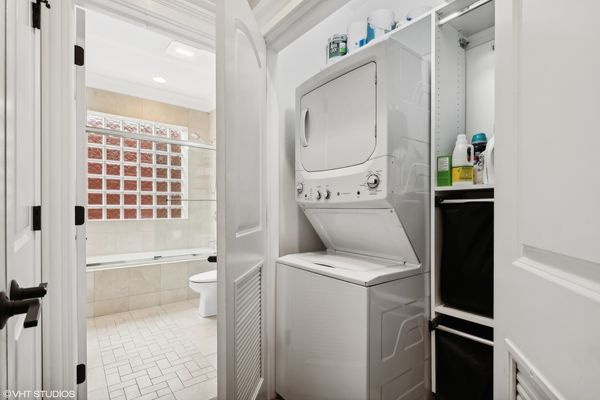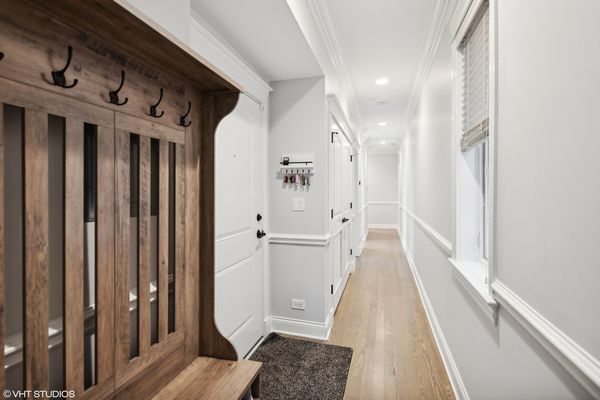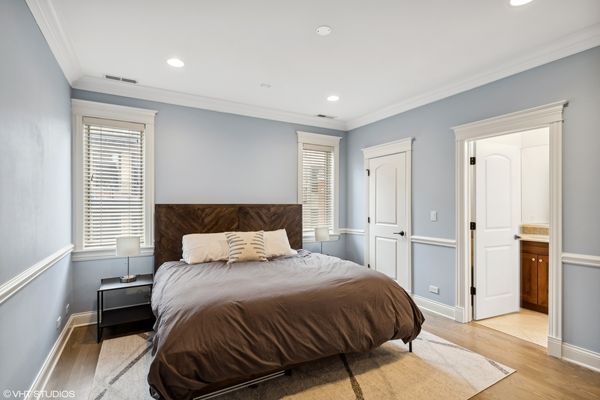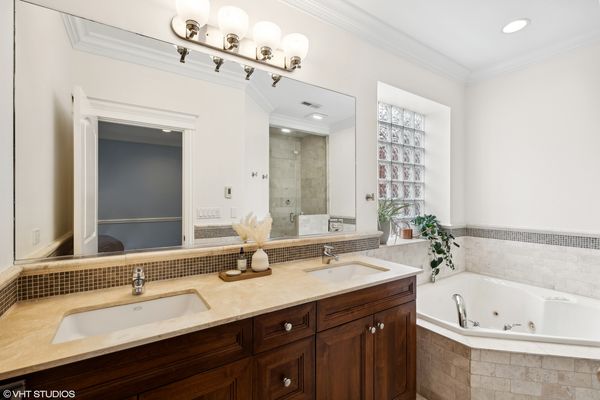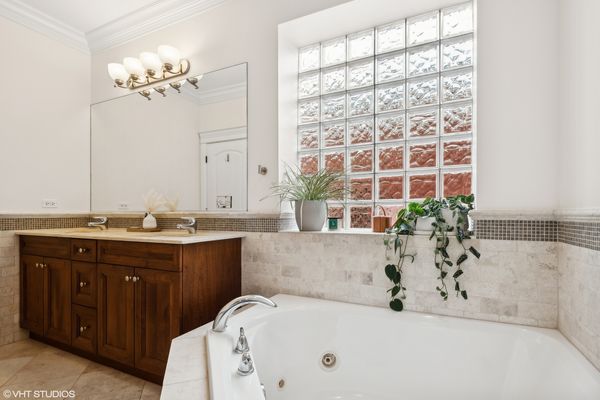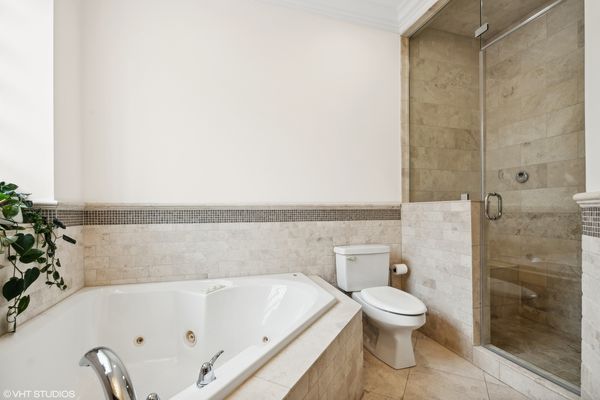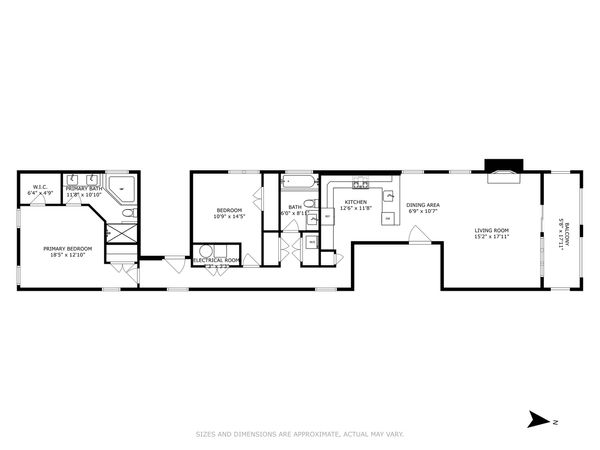1051 W Monroe Street Unit 3
Chicago, IL
60607
About this home
This boutique 2 bed 2 bath home offers an amazing opportunity to own a highly sought after residence in the heart of the West Loop. Enjoy the centralized location within walking distance to everything the West Loop has to offer (Skinner Park, Randolph Street, Fulton Market, Whole Foods, Mariano's), while appreciating the serenity of being situated on a beautiful tree-lined residential street. Upon entering this home you'll immediately notice the thoughtful open concept as the kitchen and dining room transition into the expansive living space. Off of the living space there is a large covered balcony with plenty of room to entertain or lounge peacefully with your morning cup of coffee. The kitchen is well equipped with high-end stainless-steel appliances, quartz countertop and backsplash, pantry, and white 42 inch custom cabinets. The bedrooms are generous in size with a large master equipped with two closets, one of which is a walk in, and an ensuite bath. The ensuite bathroom features natural stone tile and countertops, jacuzzi tub, steam shower, and a double vanity. There is plenty of storage space in the large custom closets throughout the home, but should you need more, there is a one car GARAGE space included in the price. Other home features include living room surround sound, custom millwork including crown molding and wainscoting, recessed lighting, and a gas fireplace. This residence is on the third floor of an intimate and well run 4-unit boutique building with low assessments and offers an unfinished common rooftop space full of potential! The location is prime with quick access to 290/90/94 and a quick walk to the CTA Green/Pink/Blue lines. One block from the restaurants and shops on Madison street, and 5 minutes walk to Restaurant Row on Randolph, Mariano's, and Whole Foods. Updates: 2022 - REFRIGERATOR, AC, FURNACE, WATER HEATER, ROOF RESURFACED; 2021- DISHWASHER. Rental Restrictions - No cap, 12-month minimum lease. No cat/dog restrictions.
