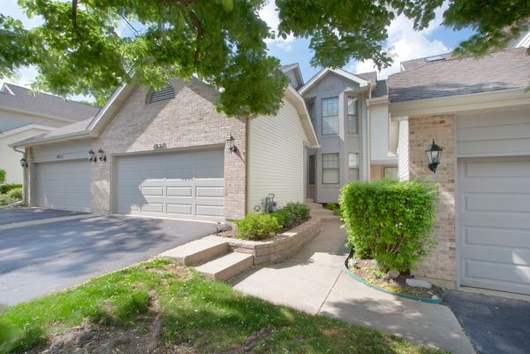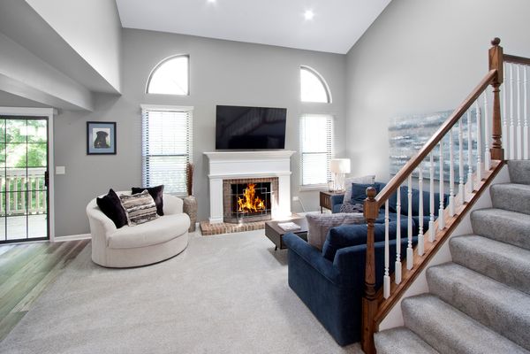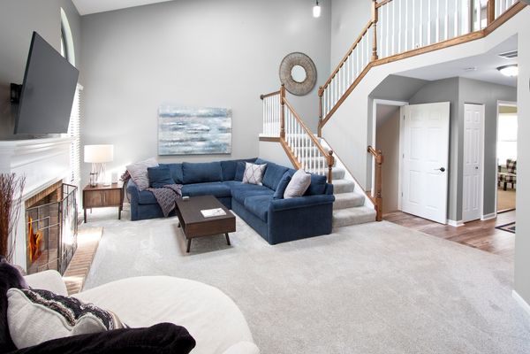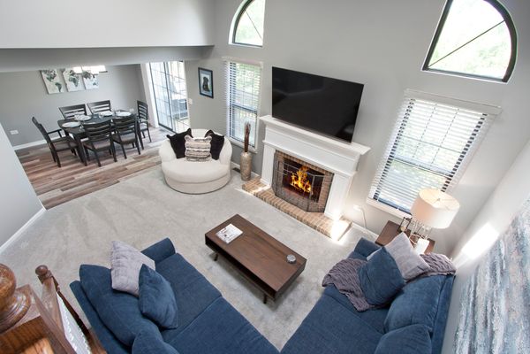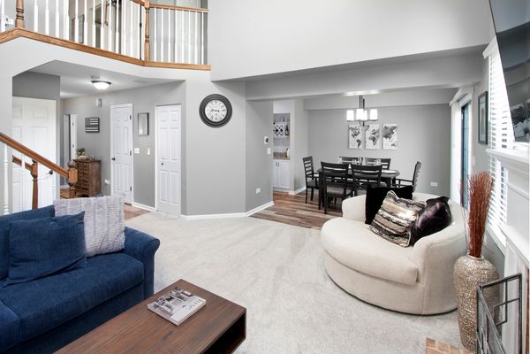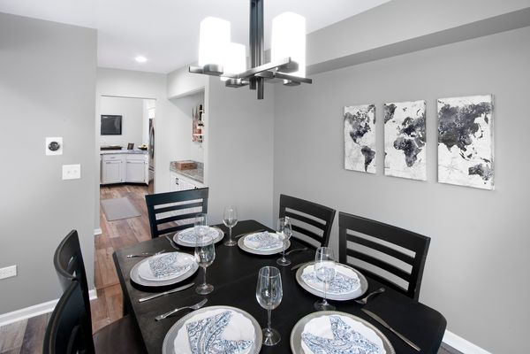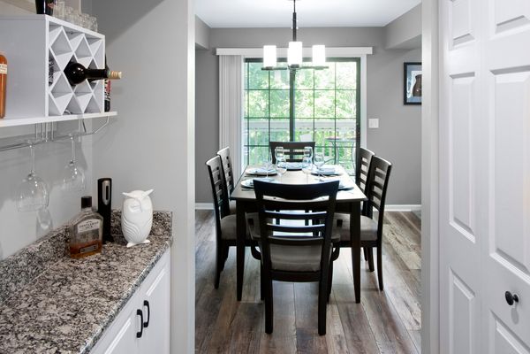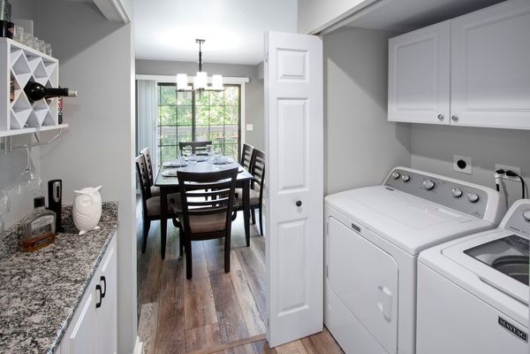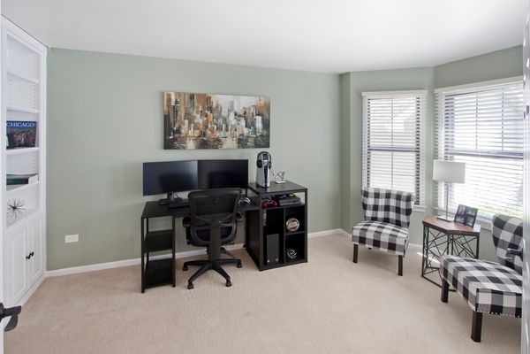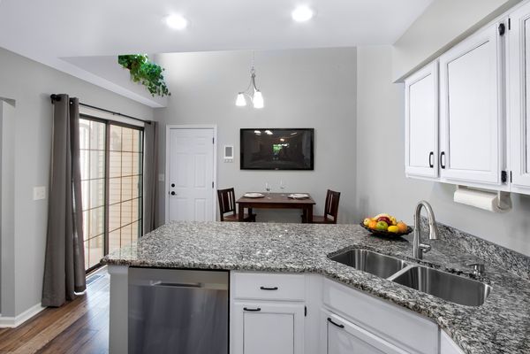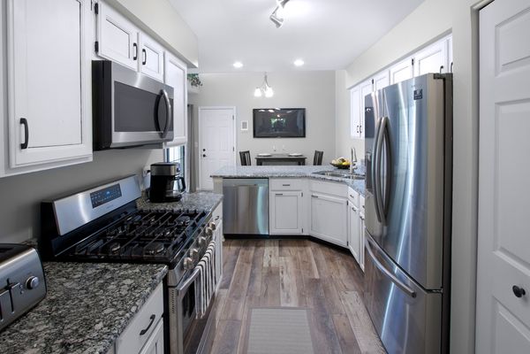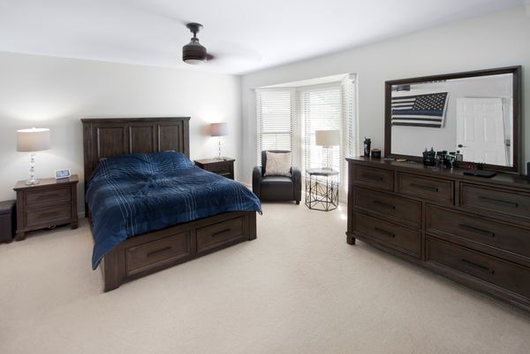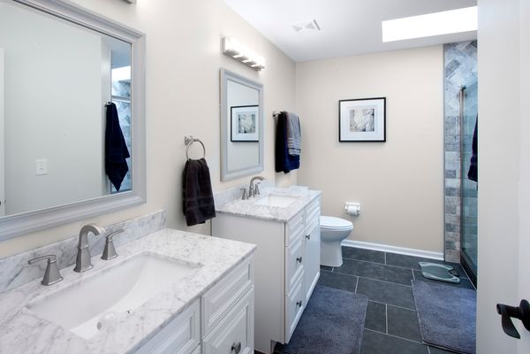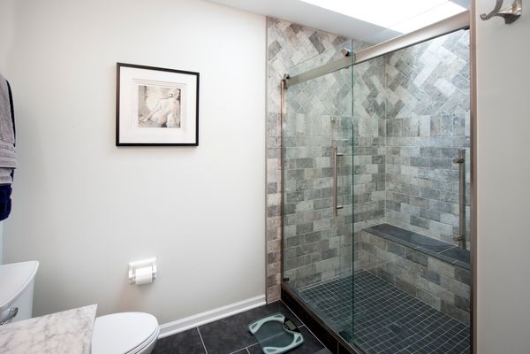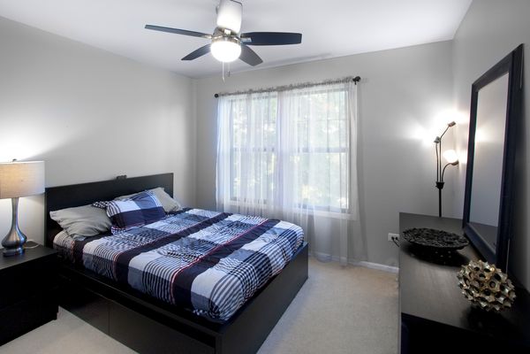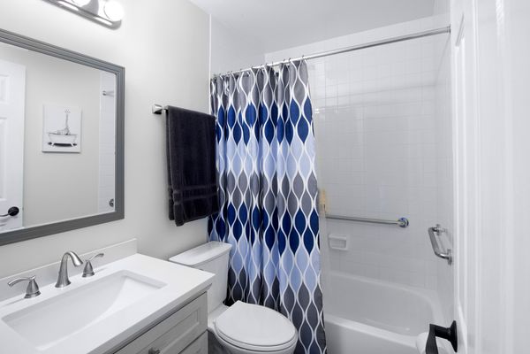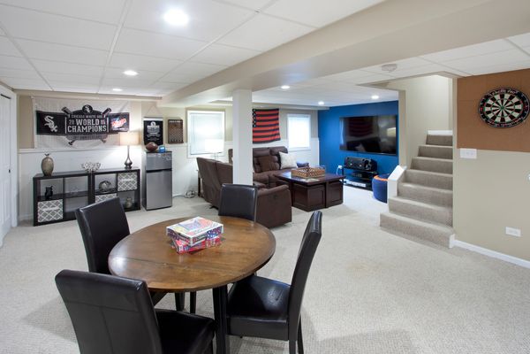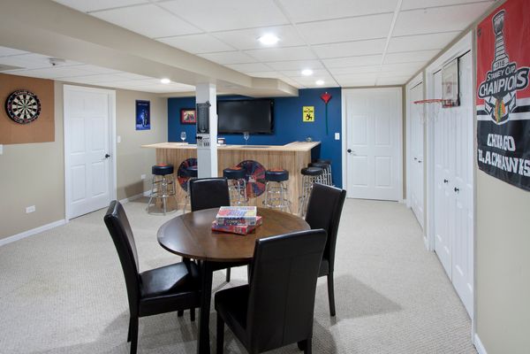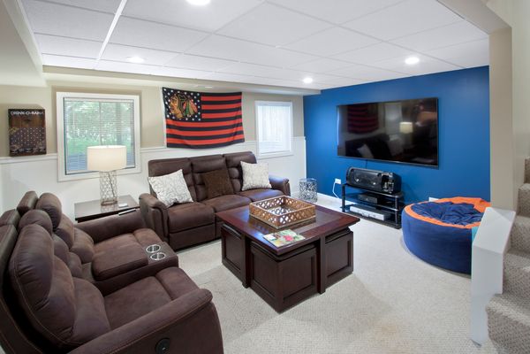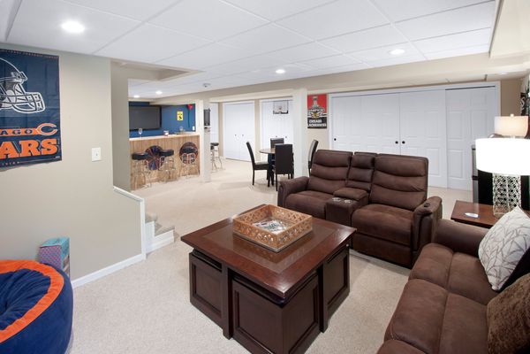1051 N Auburn Woods Drive
Palatine, IL
60067
About this home
Behold a beautifully updated 2 story, 2300sf of Finished Living Space Townhome tucked away amidst serene landscapes; The recently updated floors and paint throughout parts of the home don a state-of-the-art elegance and timeless functionality offering a haven of comfort. Stepping through the entryway, you are greeted by a symphony of light and space, where soaring ceilings and expansive windows create an atmosphere of spaciousness. The versatile 1st-floor living room/den presents a myriad of possibilities, be it a cozy main bedroom for visiting guests or family, a scholarly library enclave, or a productive home office, this adaptable space offers the flexibility to cater to many unique lifestyle needs. The open floor plan offers a seamless flow of living spaces that can accommodate every occasion, be it relaxing by the cozy fireplace in the inviting family room, savoring alfresco meals on the deck, or retiring to the lower level recreation center for the latest movie or sporting event. The Chef of the house will delight in the recently updated Stainless Steel Kitchen Appliances, Granite Counters, Breakfast Bar, Coffee/Wine Bar (2020). The primary bedroom offers a retreat to pamper yourself in the recently updated ensuite bathroom (2020) adorned with modern fixtures and features. This impeccably updated residence located in the prestigious community of Palatine, offers not just a home, but a lifestyle of fun and adventure with its prime location being minutes from the Metra Train, Downtown Palatine, Hamiltion Park/Pickleball Club, Palatine Golf Club, and Schultz Recreational Area that features Tennis, Basketball, Golf, Playground, and more. Let the good times begin...
