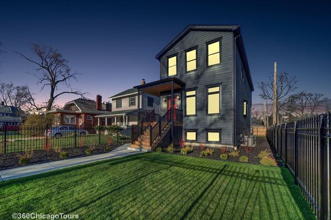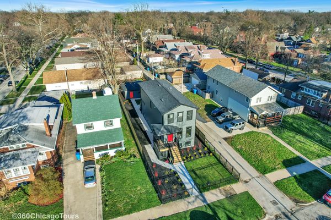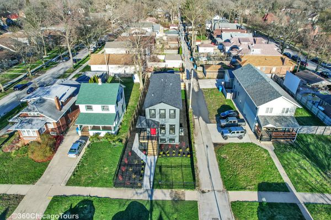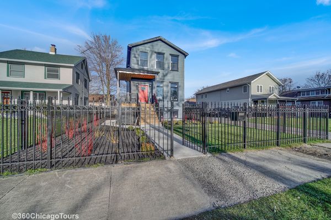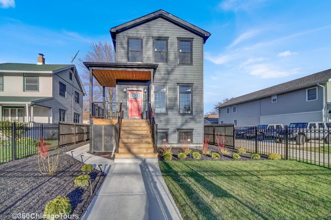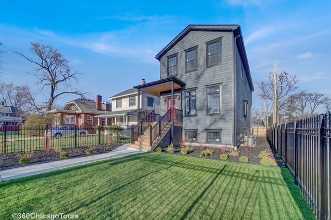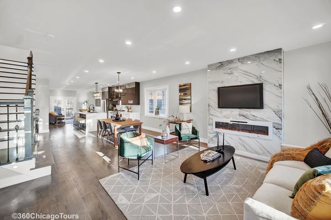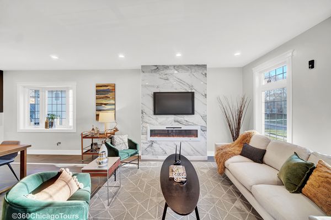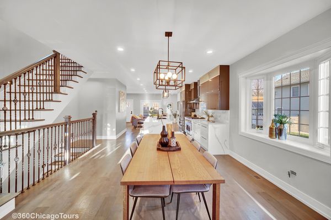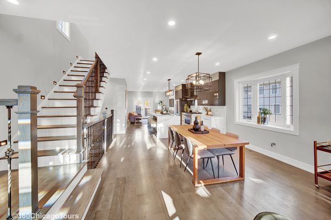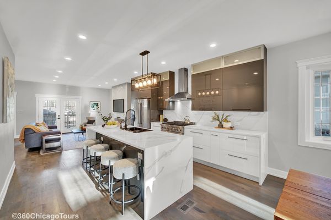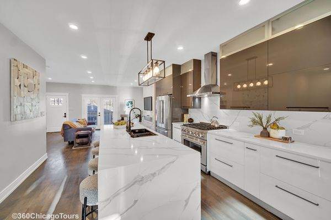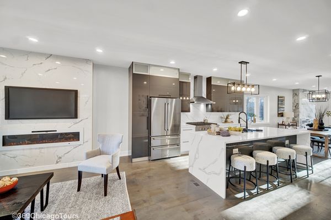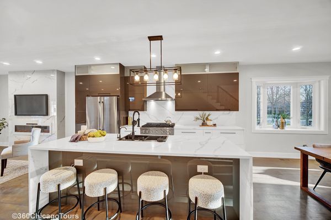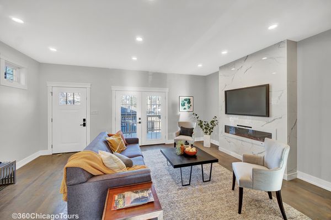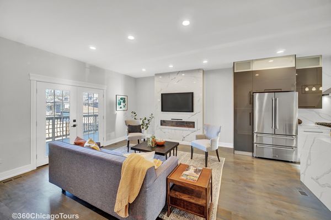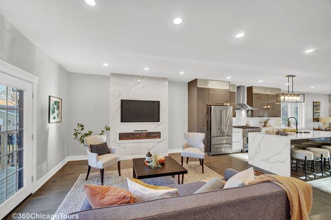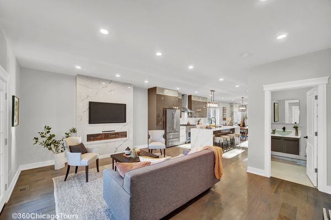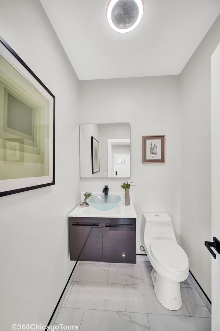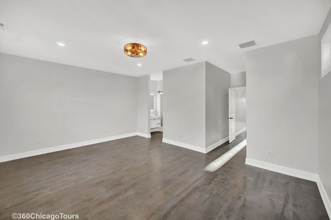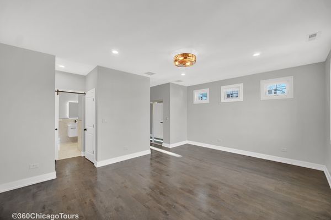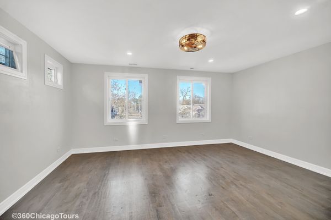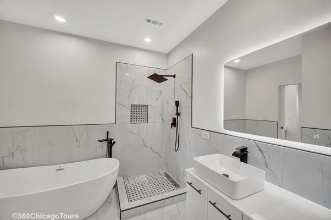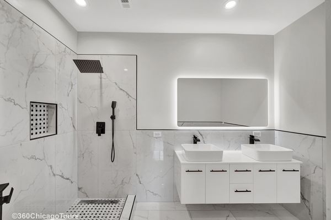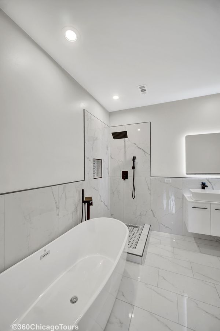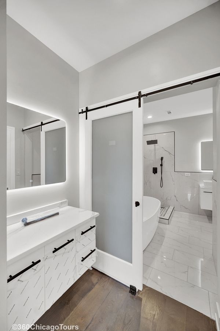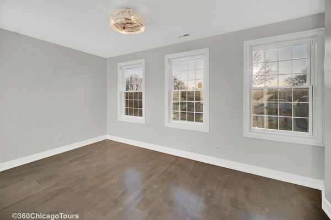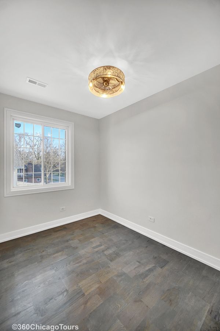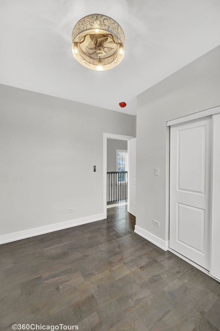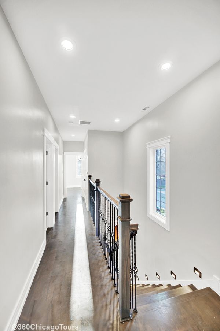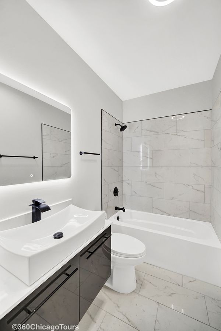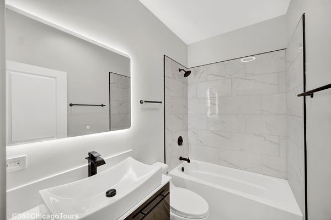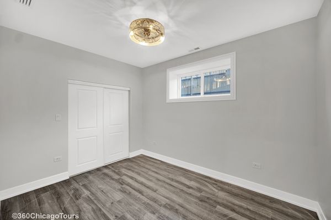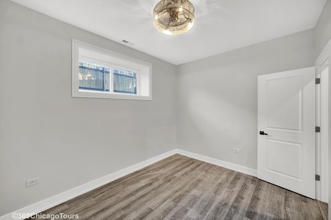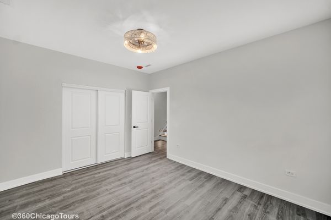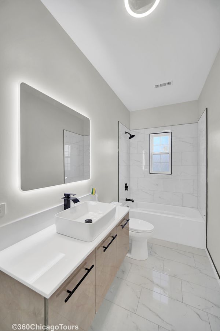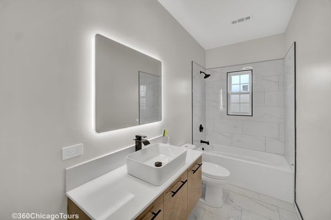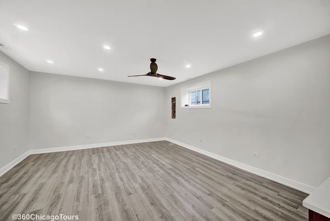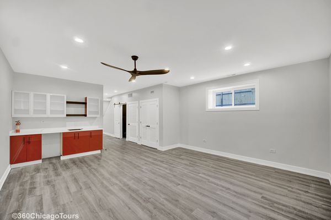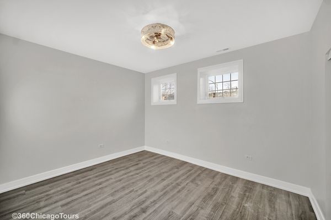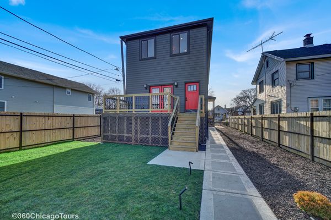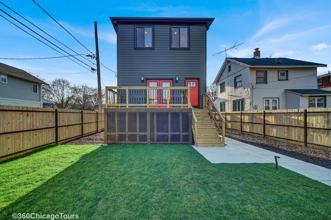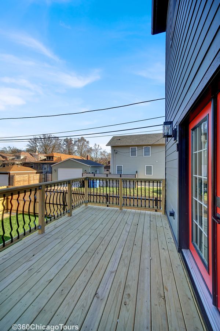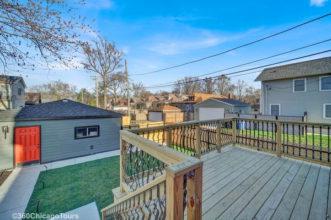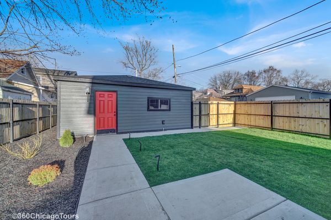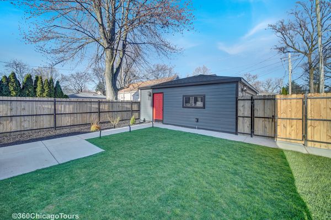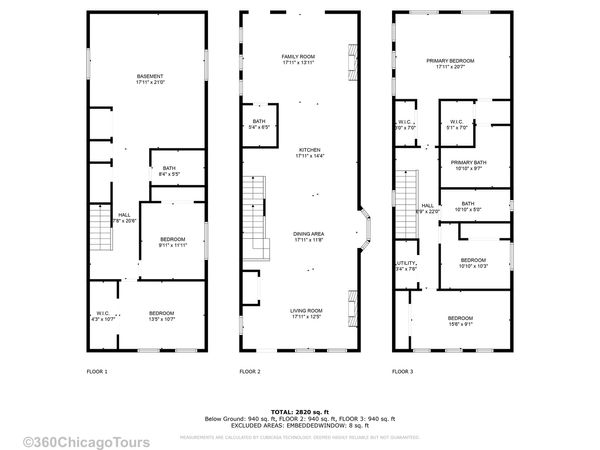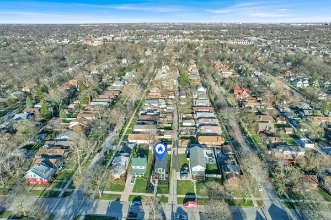10509 S WOOD Street
Chicago, IL
60643
About this home
EXCLUSIVE OPPORTUNITY IN BEVERLY! Be the first to own this BRAND NEW CONSTRUCTION masterpiece, marking the first new home in Beverly in over 25 years! Elegance meets functionality in this meticulously crafted 5BR/3.5BA residence boasting an expansive open-concept floorplan spread across approximately 3500sf of luxurious living space. Situated on an **OVERSIZED GATED LOT** measuring 41x160, revel in the lushly landscaped surroundings, offering abundant yard space for outdoor enjoyment. Step inside to discover a haven of sophistication featuring many upscale amenities, including a charming bay window, vintage oak hardwood flooring, soaring 9ft ceilings, and distinct formal dining and living areas. Cozy up by one of two electric fireplaces in the living room and family room, adding warmth and ambiance to chilly evenings. The heart of the home lies in the contemporary kitchen, where culinary dreams come to life amidst stone countertops, custom EURO-style cabinetry with elegant glass inserts, and an oversized island complete with a breakfast bar and stunning waterfall stone feature. Embrace the upgraded ZLine stainless steel appliance package, including a 6-burner range, complemented by an upgraded sink and ample pantry storage. Retreat to the spacious main bedroom oasis, boasting a luxurious ensuite bathroom equipped with a double bowl sink, indulgent soaking tub, and separate shower. The fully finished basement offers endless entertainment possibilities with its entertainment room, two bedrooms, full bath, and expansive additional laundry room. Step outside to the oversized deck, accessible from the family room, and take in the serene vistas of the large backyard, which is ideal for hosting gatherings and creating lasting memories. A two-car garage provides convenience and ample storage space. ADDITIONAL FEATURES: Dual-zoned furnace, dual laundry areas, LED lighting, ceiling fans in bedrooms, vintage oak flooring, stairway lighting, and more! Conveniently located mere minutes from Metra, shopping, dining, and public transportation, offering easy access to the loop, this residence epitomizes modern luxury living with unparalleled convenience. Schedule your exclusive tour today and seize this rare opportunity to make this exquisite Beverly home yours!
