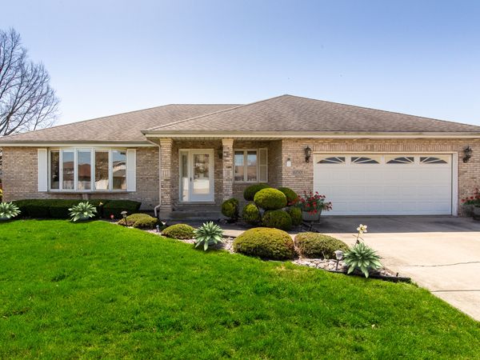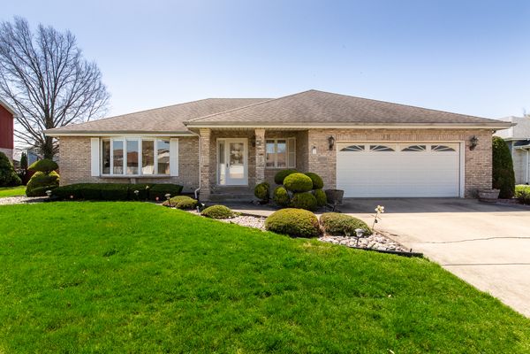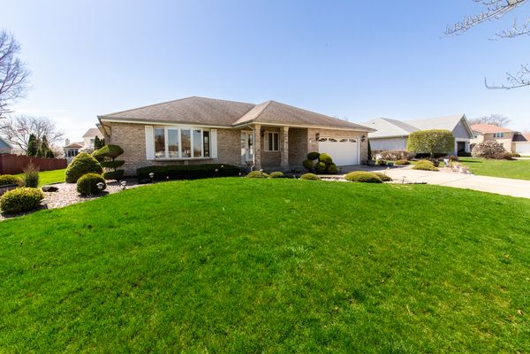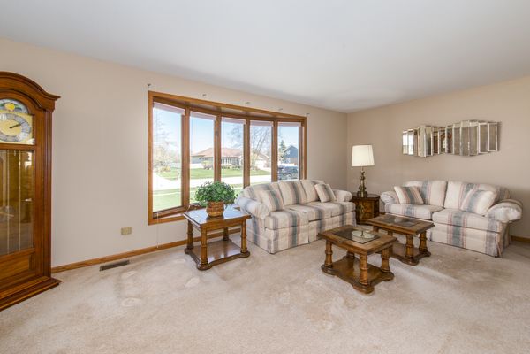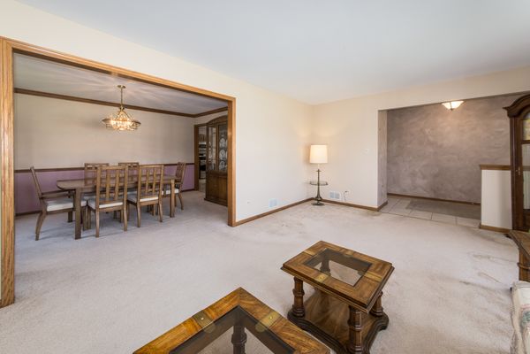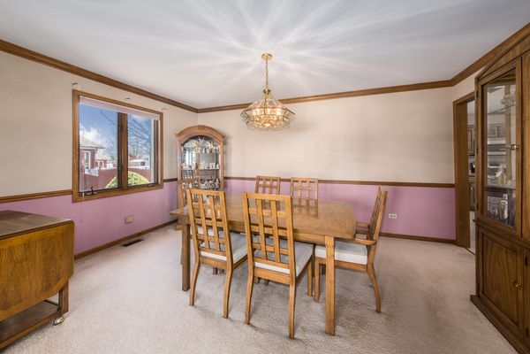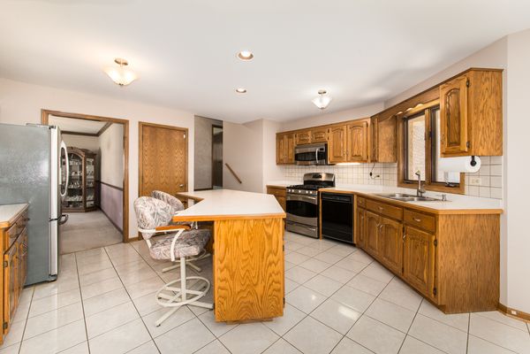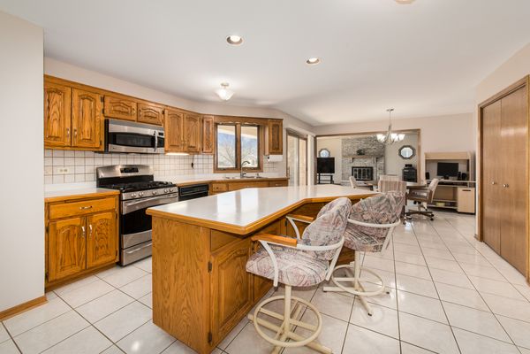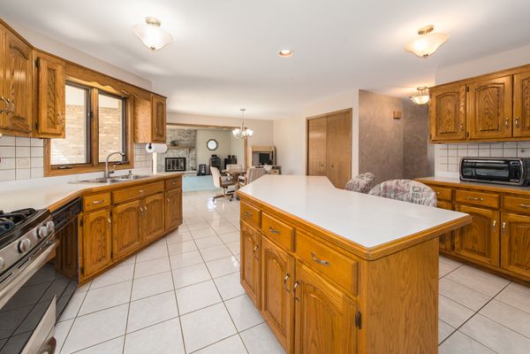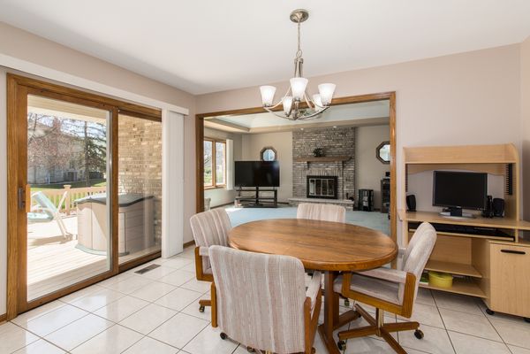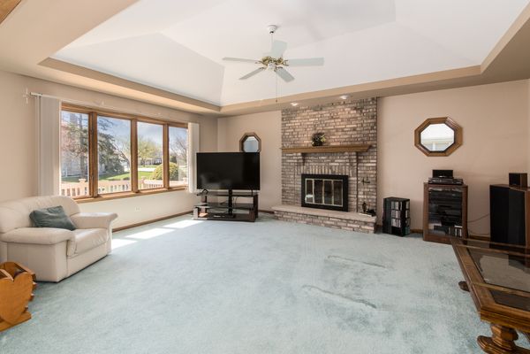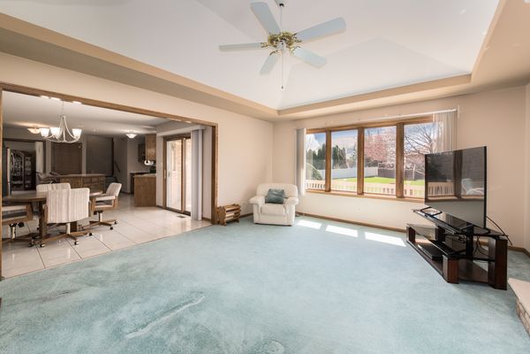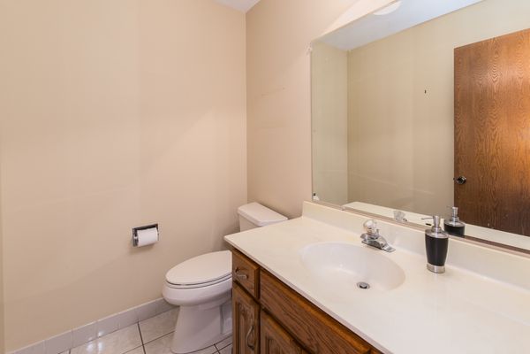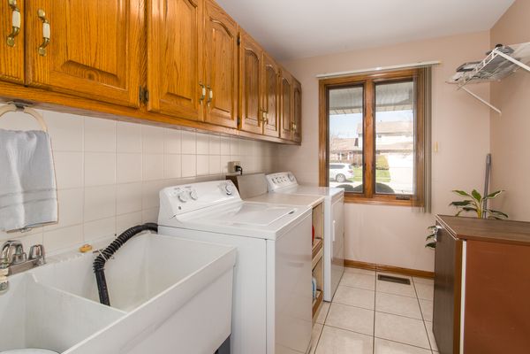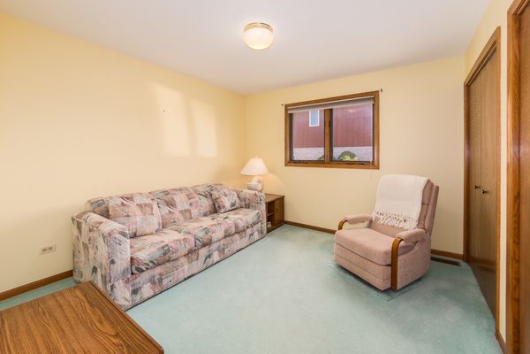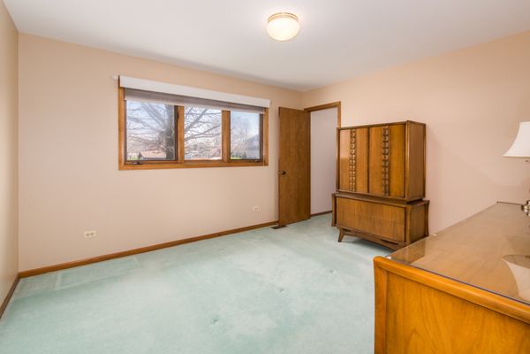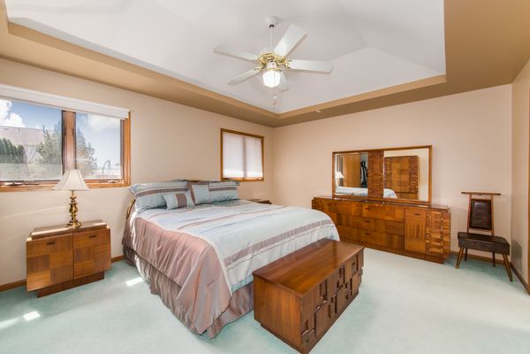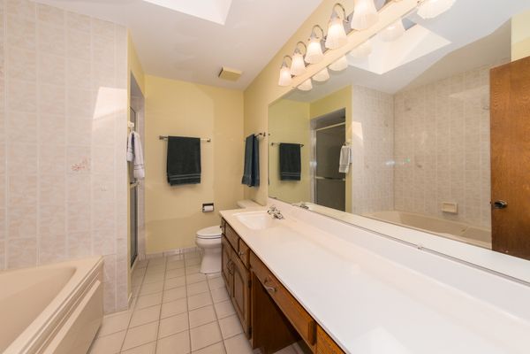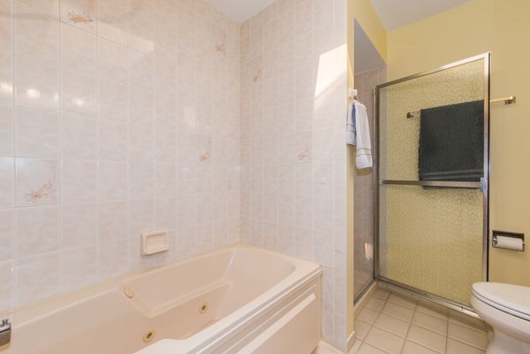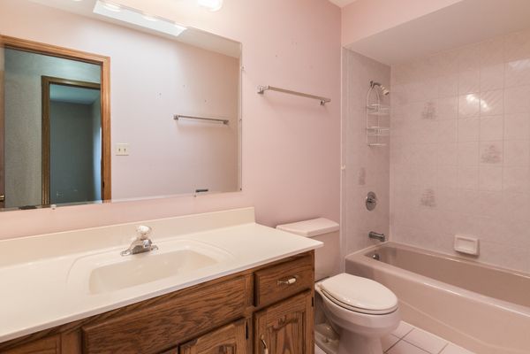10501 Dickens Drive
Mokena, IL
60448
About this home
Open your imagination to this engaging 3-step ranch located in the well desired Marley Creek Subdivision of Mokena. This home presents the perfect mix of relaxing living, comfortable surroundings, and a picturesque location. Step inside to be greeted by a flowing floor plan and entertainment sized rooms where an abundance of natural light generates a warm and welcoming atmosphere. The roomy kitchen is a cook's haven, completed by a vital island, all stainless-steel appliances, and direct access to the more than ample sized deck. Relax in the comfy family room featuring a fireplace which creates a perfect area for gatherings. The primary suite is a true comfort retreat; completed with a private bath and walk-in closet that is sure to meet all storage needs. The exterior of this residence is as low-maintenance as it is charming, featuring of attractive brick and aluminum soffits and facia. The basement is another retreat area offering a spacious comfort room for private space, a large separate work area and also presents a massive completely dry walk- in crawl space for any and all additional storage needs. Walking distance to Marley Creek Park and peaceful walking trails, this home offers an opportunity to include an active and nature-filled lifestyle. The prime location confirms you're just minutes away from shopping, dining, the Metra station, excellent schools, and all the conveniences Mokena has to offer. Additional benefits of this home also includes a first-floor spacious laundry room with ample cabinets for extra storage, primary suite and 2nd bedroom have walk-in closets, and their are many many more closets in the home! 2 sump pumps allowing the basement and massive crawl to be bone dry. This is an estate sale; the seller has meticulously maintained the home and is unaware of any deficiencies so the home is being sold as is.
