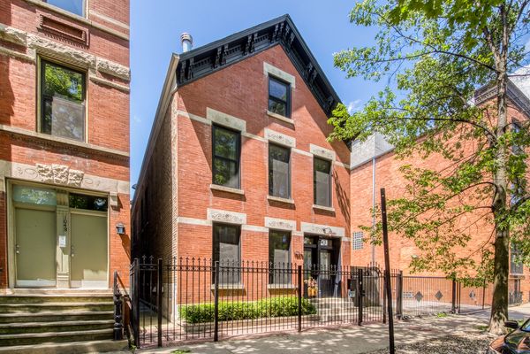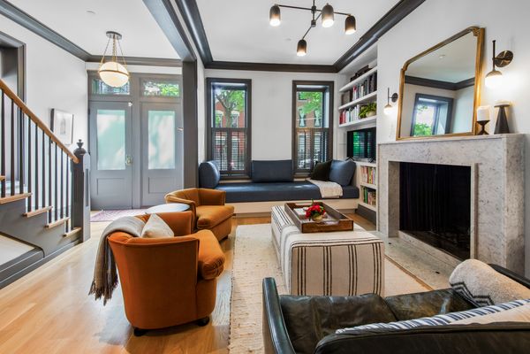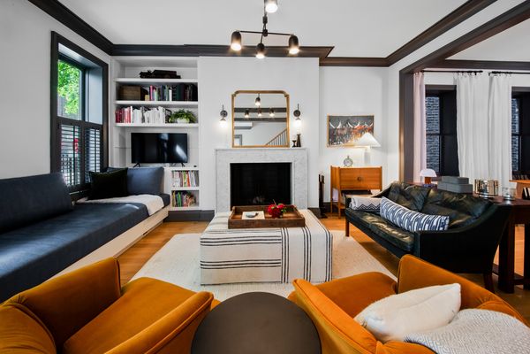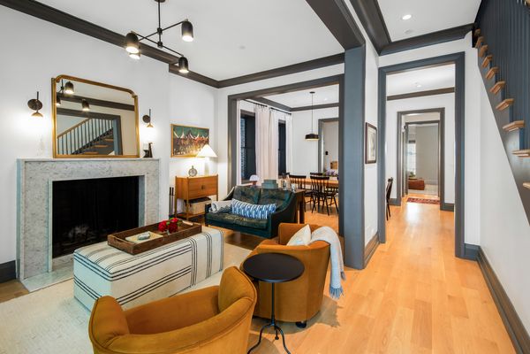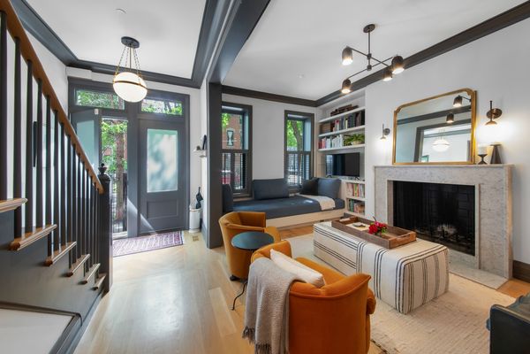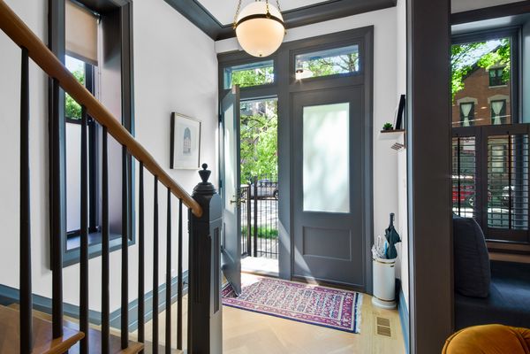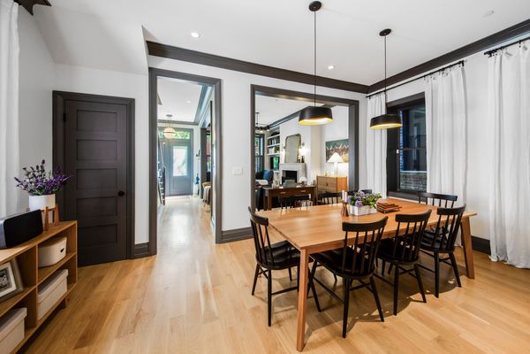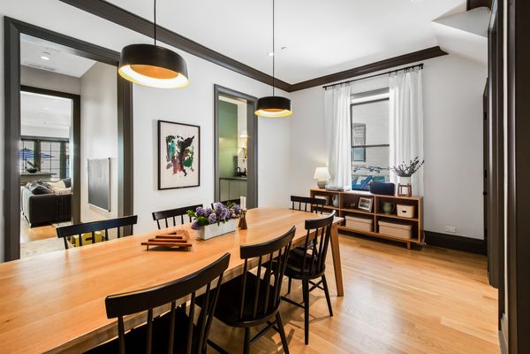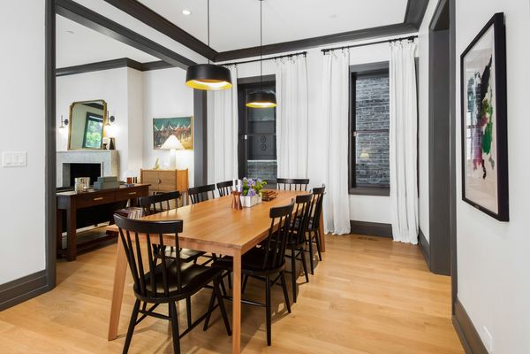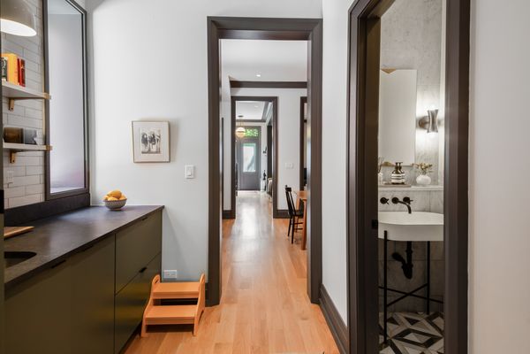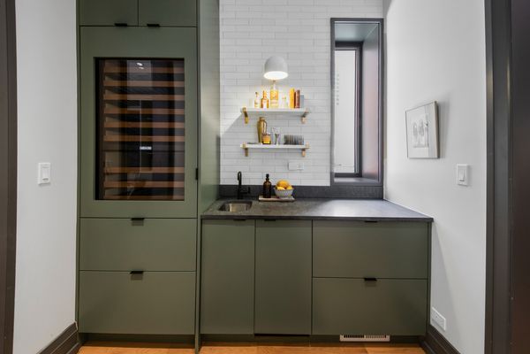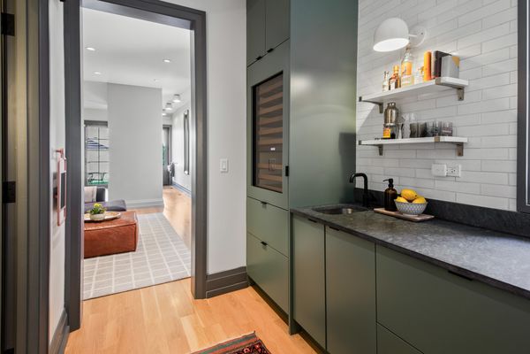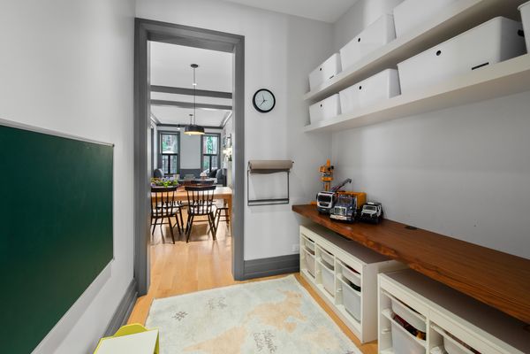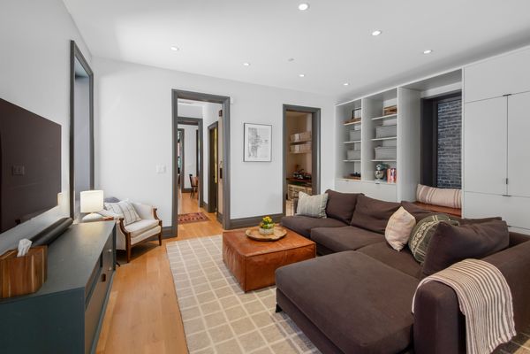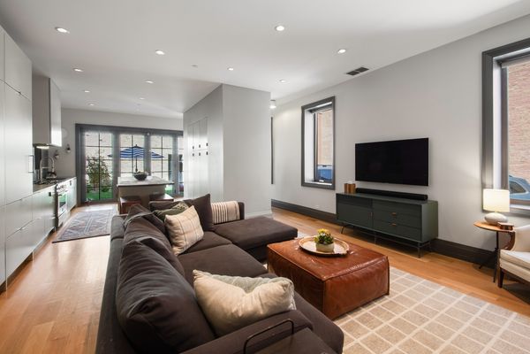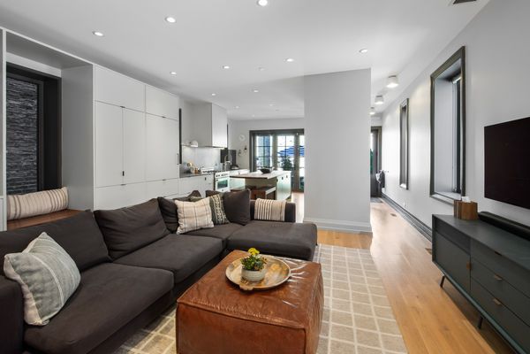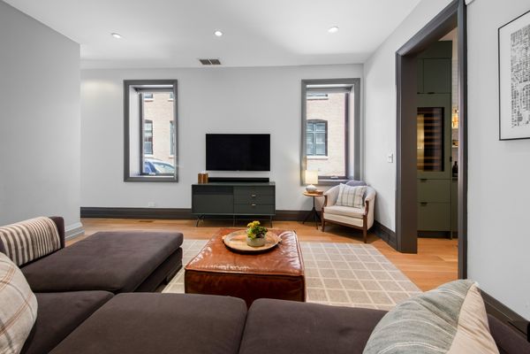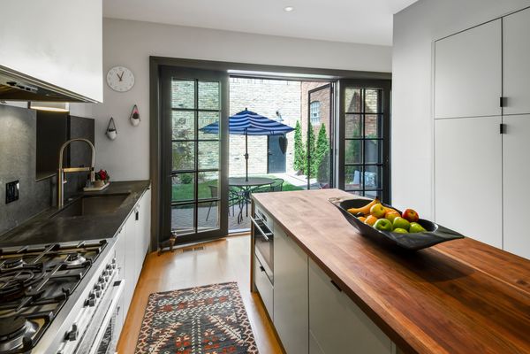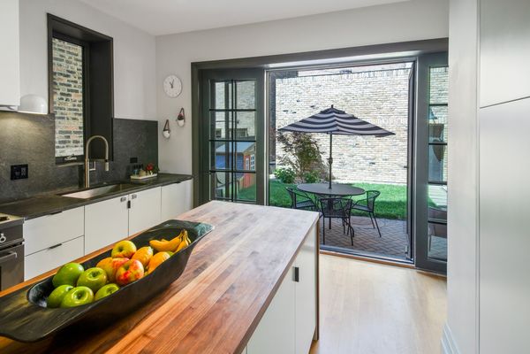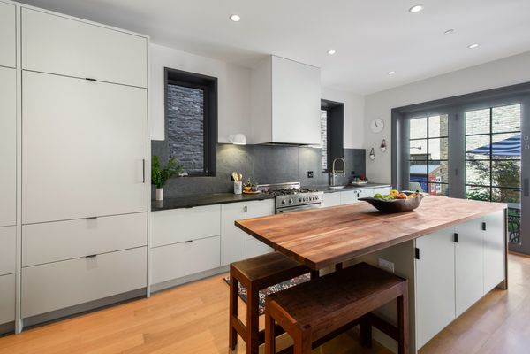1050 N Wood Street
Chicago, IL
60622
About this home
Welcome to 1050 N Wood Street, one of only a few homes landmarked by the city of Chicago in East Village. The exterior of the home is perfectly preserved and improved to reflect the original worker's cottage history from after the Chicago fire. From the charming tree lined Wood street, running centrally through West Town and Wicker Park, enter the all brick home through a set of picture frame frosted glass doors. Immediately feel embraced by good vibes and the warmth of a family friendly home, this entire home is above grade and flows with an open layout amid delicate door casing that create separate spaces. Marvin windows on all four sides of the home bring in natural light and allow privacy to the homeowner at the same time. All wide plank white oak flooring, tasteful crown molding, baseboards, and solid core doors tie in the modern finishes. In the front sitting room find a wood burning fireplace with a marble surround and a custom squared edge. Just under the stairs is a large coat closet and storage with room for the entire family. The formal dining room fits a table for eight. A toy room-built in office, a wet bar with wine fridge and a powder room with Ann Sacks tile separate the formal living space in the front of the house from the cozy and playful open kitchen and family room in the back of the house. Seamless floor to ceiling cabinets, drawers, built in bench and storage suit your heart's delight and line the entire family room and kitchen. A walnut topped island offers seating and high stools for a quick breakfast or light snack. A window over the kitchen sink, stainless subzero appliances and Bertozzini range. A wall of glass doors at the back of the home brings the outdoors indoors. Another built in bench and wet bar at the back entry make it easy to unload belongings after arrival from the garage. Softly landscaped and fenced backyard with pavers, space for grilling and dining take you to the new brick garage (roof deck ready - ask me for plans) equipped to charge electric vehicles and store bikes, tools, and more. Take the stairs to the second floor, white oak runs and delicately painted risers, love the original stair posts and complimentary spindles. Just past the landing is a laundry room with a sink and cabinet and front load washer/dryer and an art room for the kids. Each of the three bedrooms on the second level have ensuite bathrooms (cletile) and closets. Take the armoire lined hall through to the primary suite. Generous sized bedroom with built-in custom walnut side tables to fit a king bed set. Incredible primary bathroom has walnut sliding doors, custom walnut vanity, marble floors and marble and seamless glass tub/shower, stunning tile and hardware. Massive walk-in closet lined with armoires. The third floor has carpet and so much natural light from carefully placed skylights. Find another family room/play room, full bathroom, and two more bedrooms. Designer lighting everywhere: Cedar and Moss, Brendan Revenhill, and Park Studio LA lighting. Featured in Crain's, Parachute Home, Lonny and En Masse architecture. OPENHOUSE CANCELLED JULY 14. OFFER ACCEPTED.
