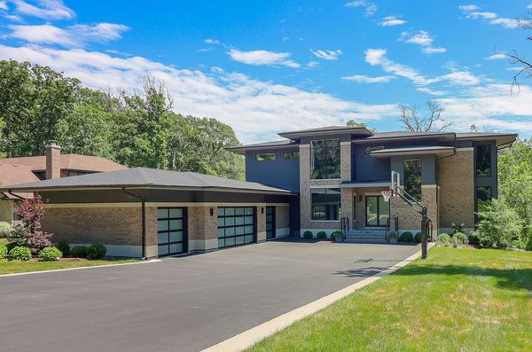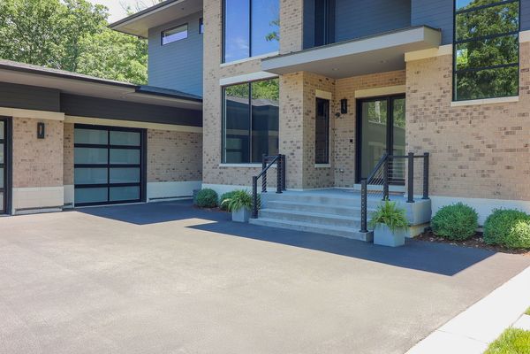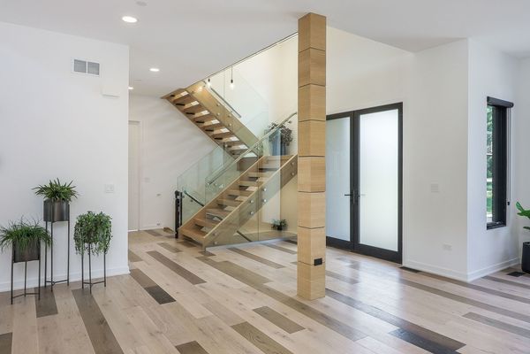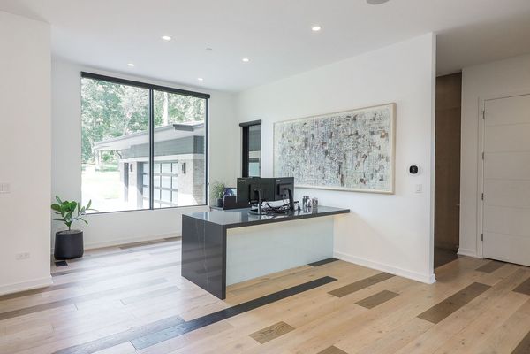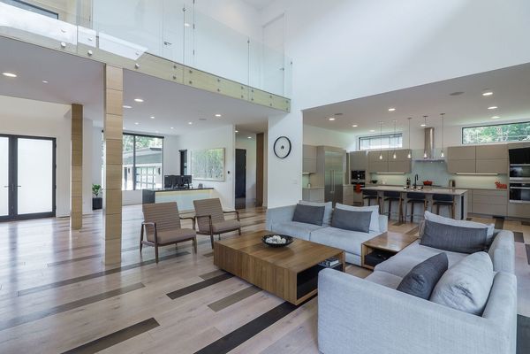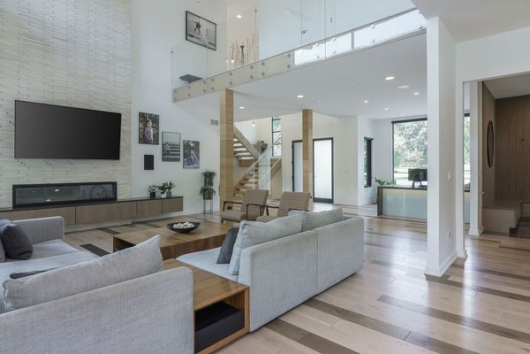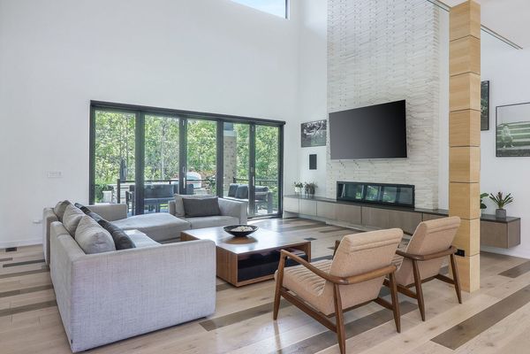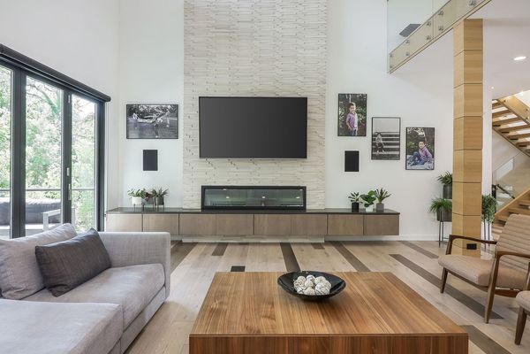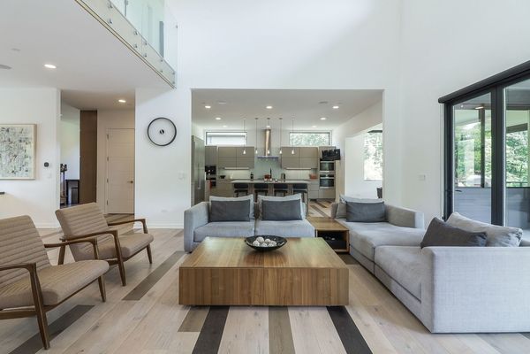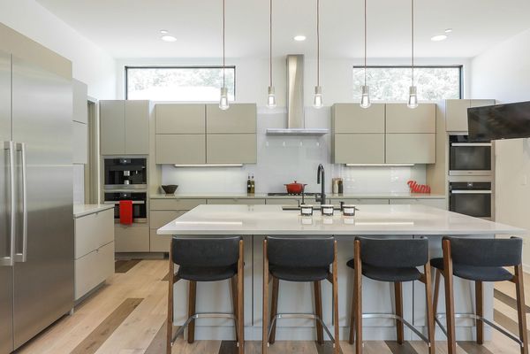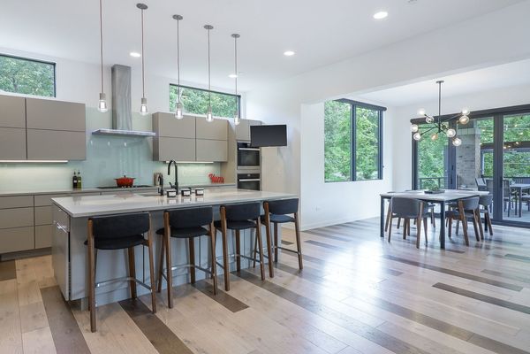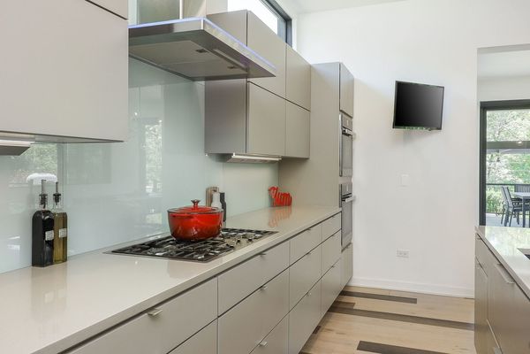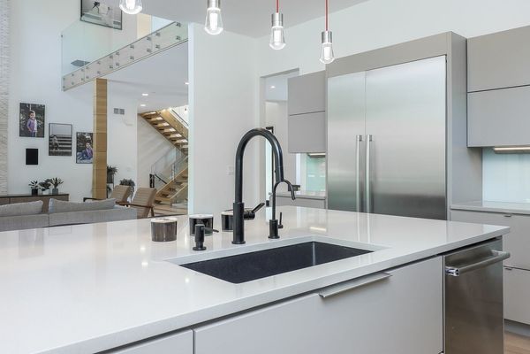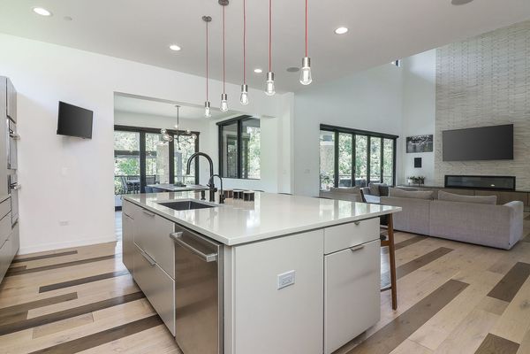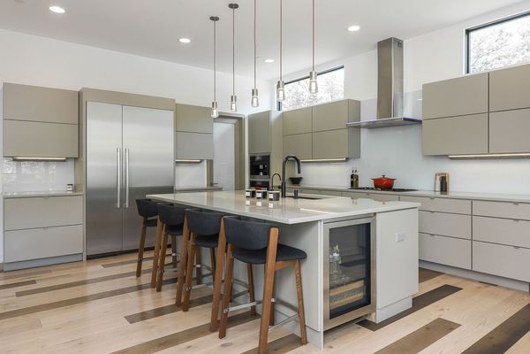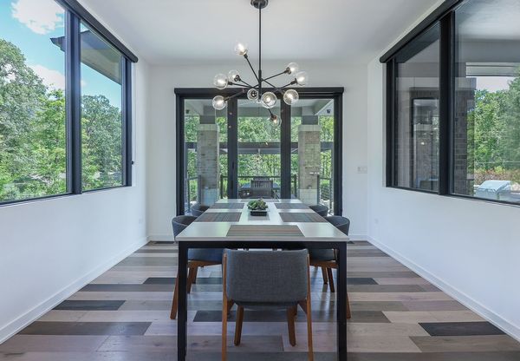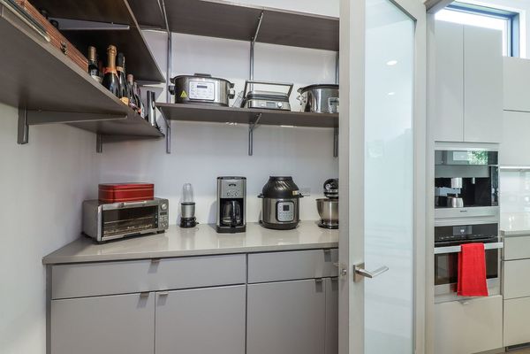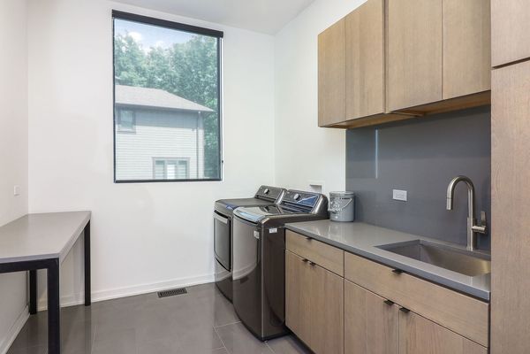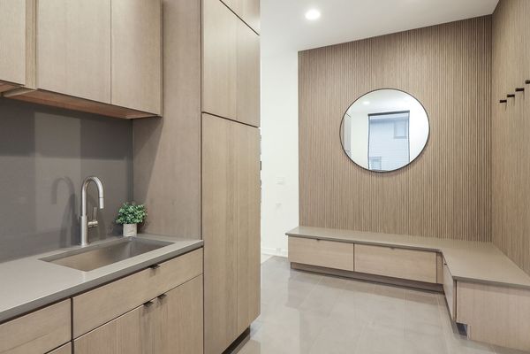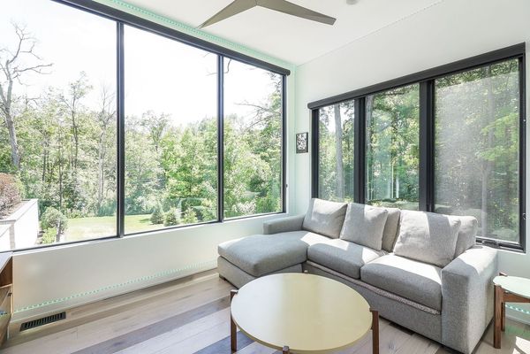105 W Glendale Terrace
Roselle, IL
60172
About this home
Nestled on one of Roselle most sought-after neighborhoods, with Bloomingdale Schools, this bespoke single-family home graces an expansive lot with unparalleled elegance. This remarkable residence presents an abundance of living space, generously proportioned rooms, premium finishes, and an outpouring of natural light. The open living and dining rooms are adorned with a custom fireplace, 20FT ceiling, hardwood floors, and charming built-ins, offering a perfect blend of comfort and sophistication.Designed for culinary enthusiasts, the chef's kitchen is an absolute showstopper. It features soaring ceilings, custom cabinetry, granite counters, a breakfast bar island, and top-of-the-line appliances. From the breakfast room, you can access the terrace, providing a serene outdoor retreat ideal for morning coffee or evening gatherings. First floor bedroom and full bathroom and just one more great feature. On the second level, two more generous sized bedrooms, another full bath, plus the master suite. The master suite, is a sanctuary bathed in sunlight, featuring a it's own private balcony and a generous walk-in closet, a luxury oversized shower with 5 shower heads, and exquisite finishes. Full Basement, EVEN UNDER THE GARAGE, offers High ceilings, ample storage, ruffed in for a full bath, full sprinkler system, This home seamlessly combines sophistication, functionality, and luxury, creating an exceptional living experience and a dream to live in.
