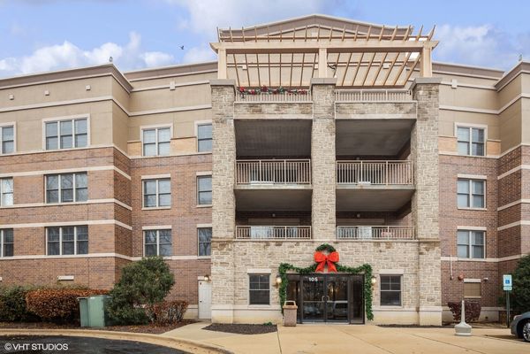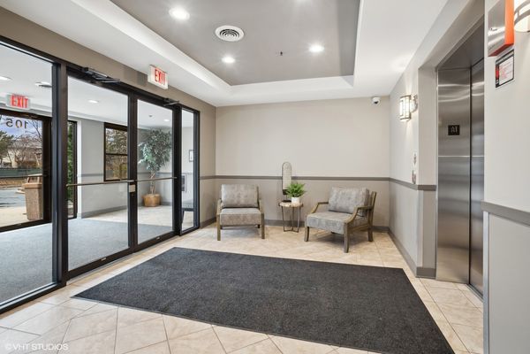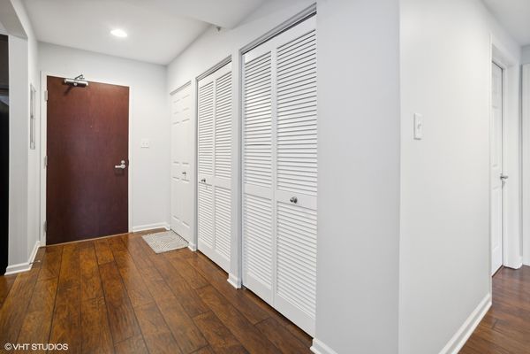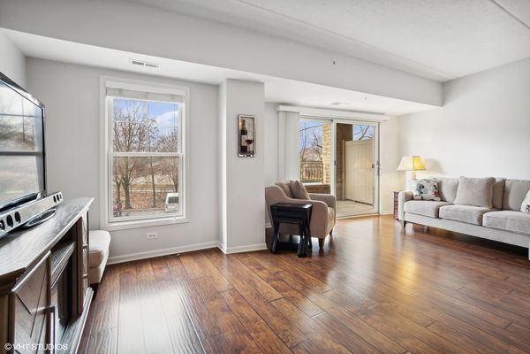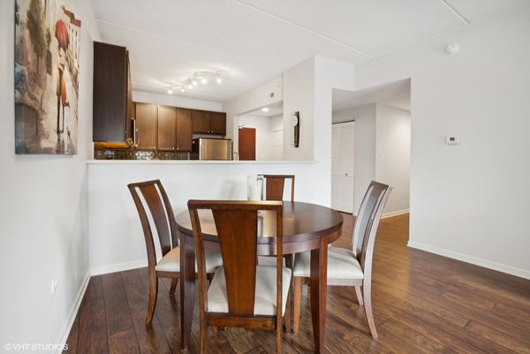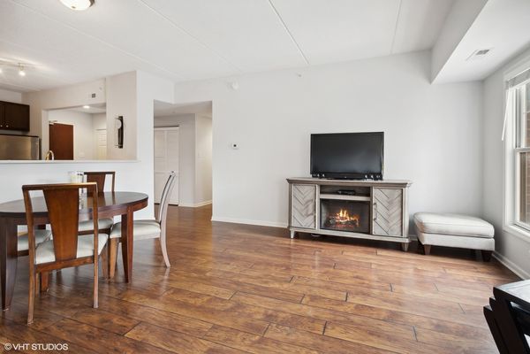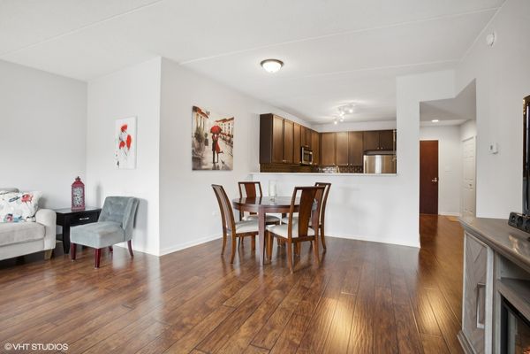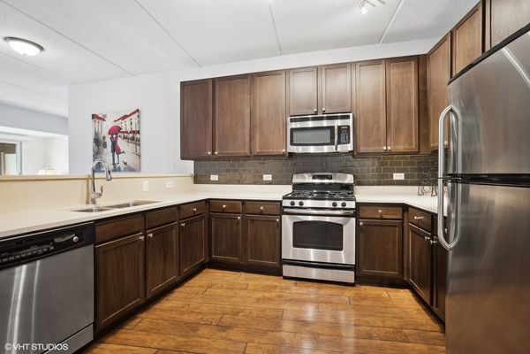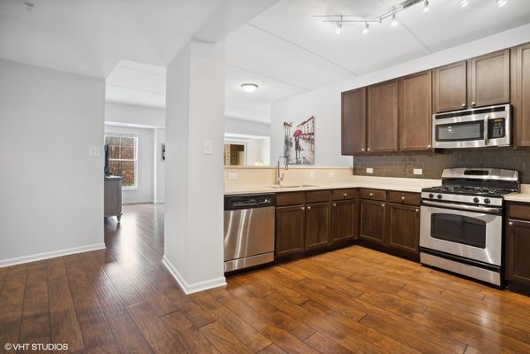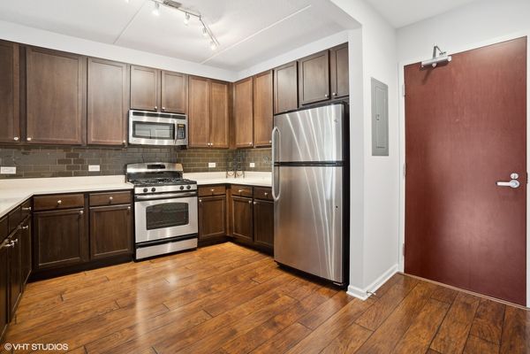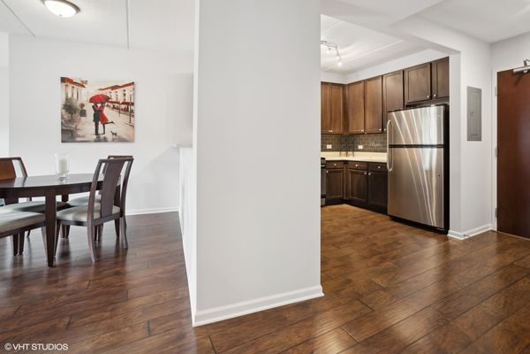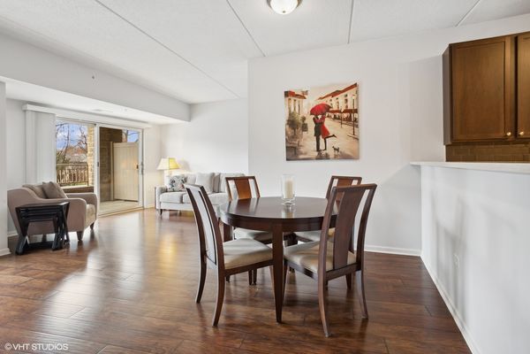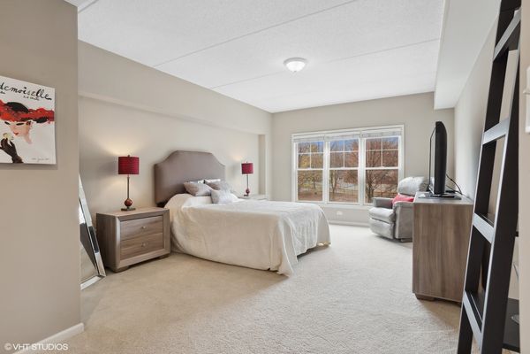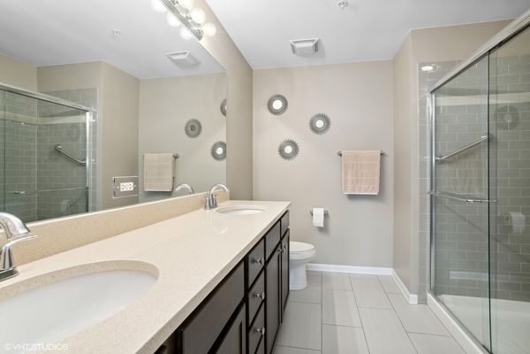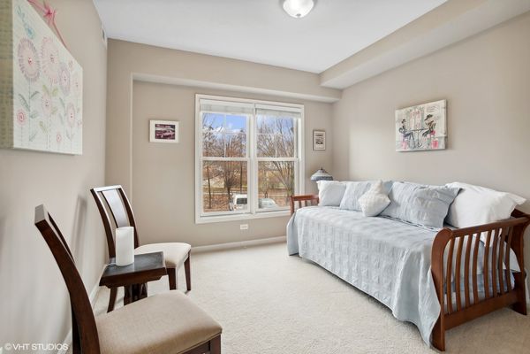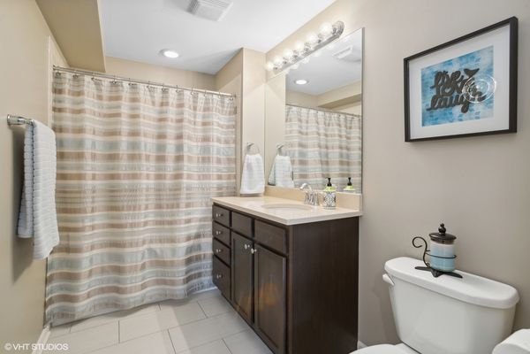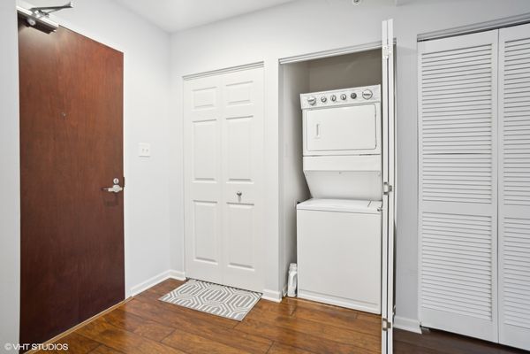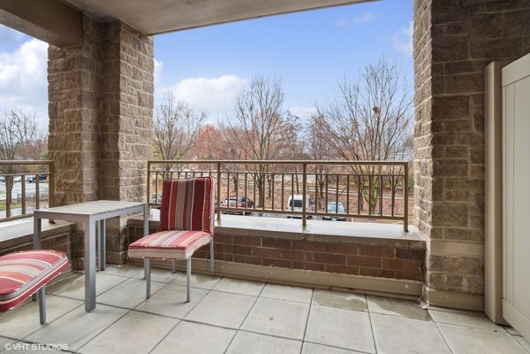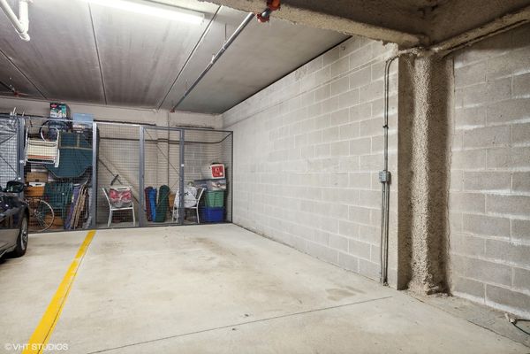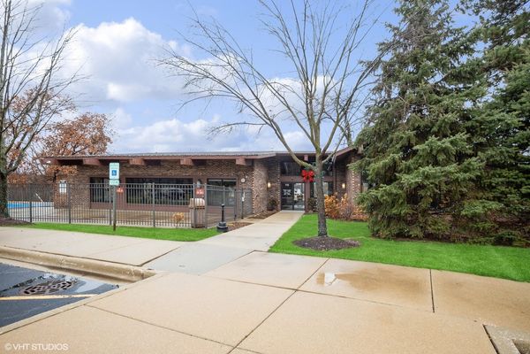105 Lakeview Drive Unit 202
Bloomingdale, IL
60108
About this home
Rarely available gorgeous 2 bed, 2 bath condo in beautiful Medinah-on-the-Lake. This well-maintained freshly painted unit has upgraded countertops and cabinets with under cabinet lighting, new kitchen faucet, subway tile, beautiful engineered hardwood floors in kitchen, dining room and living room. Large master bedroom has a walk-in closet and a master bath with double vanities, new faucets and walk in shower. The other bath has a tub/shower to relax and soothe your body and spirit. NEW furnace and A/C 2023. Washer/dryer are conveniently located in the unit. The building has an elevator and your own assigned indoor parking and full-sized storage locker in the indoor garage. There is a lake, private beach, fire pit, clubhouse, exercise room, sauna, party room, in-ground heated pool with deck. For the nature enthusiasts, there is a wooded walking trail and bike path. Although secluded, it is within 2 miles of 355/290, 3 miles Metra. Shopping, dining and premier golf course options are nearby. Medinah-on-the-Lake tranquil, resort-like, amenity-filled can be your dream come true.
