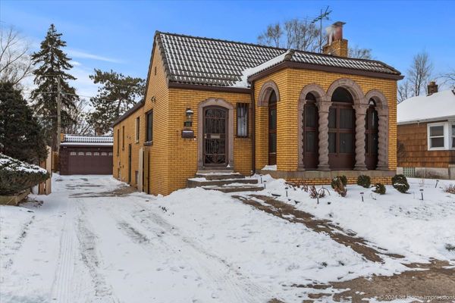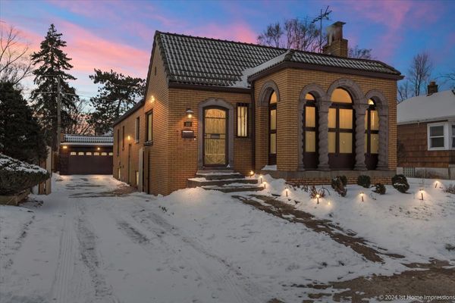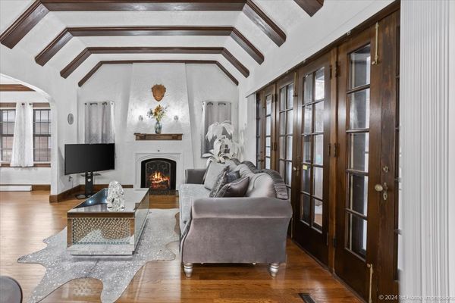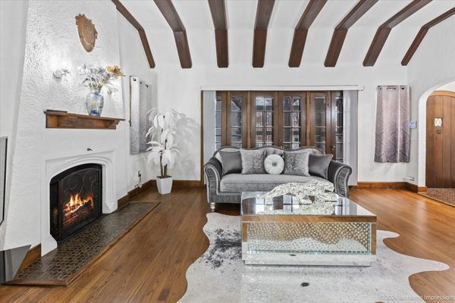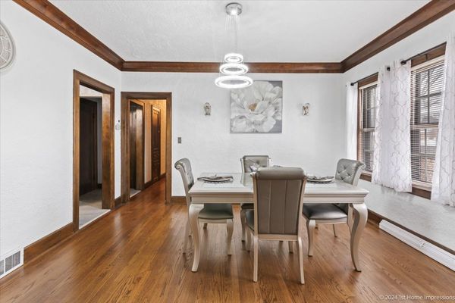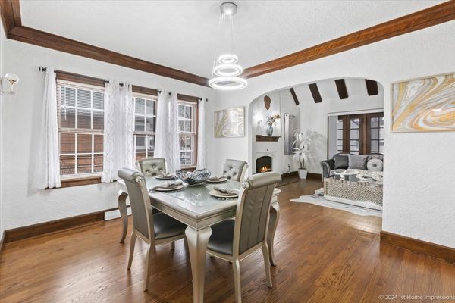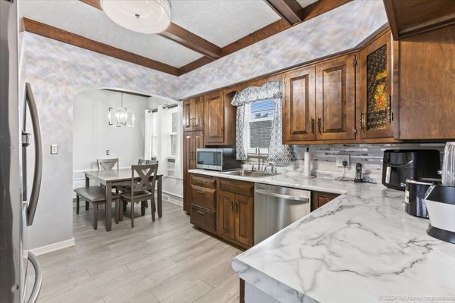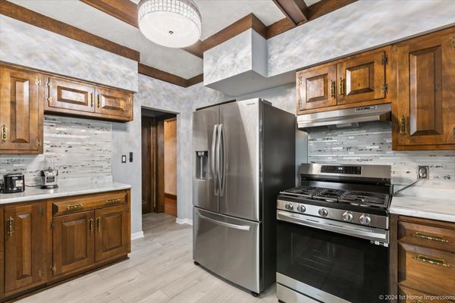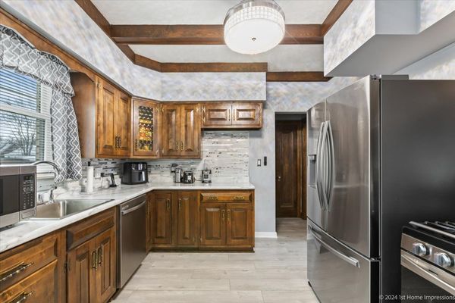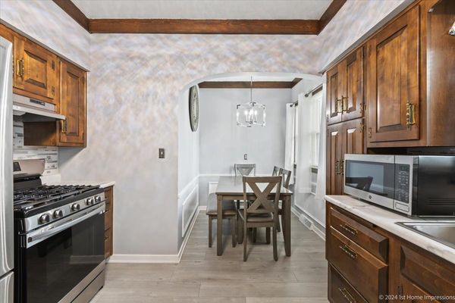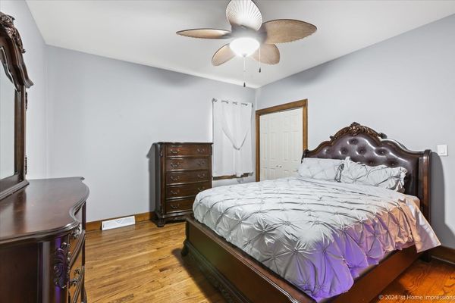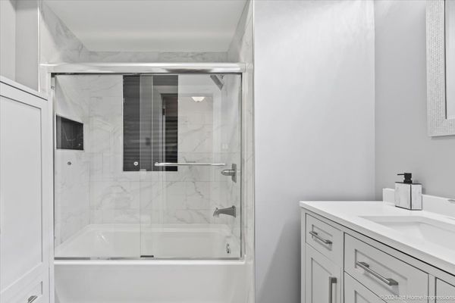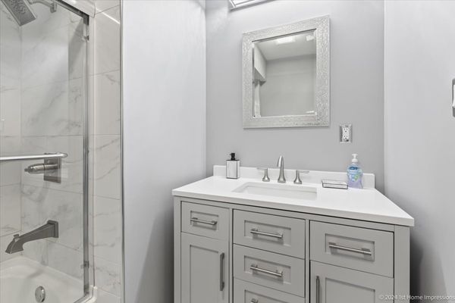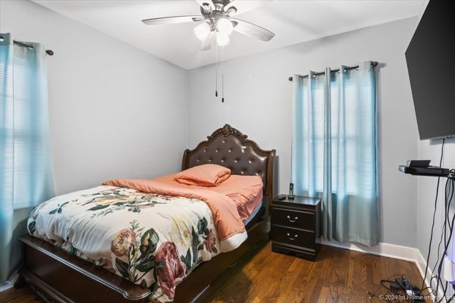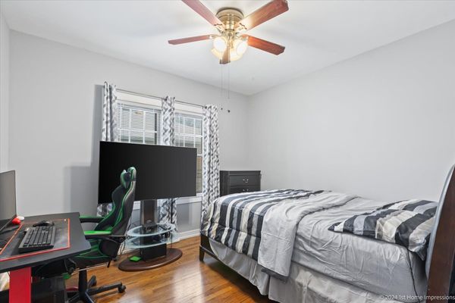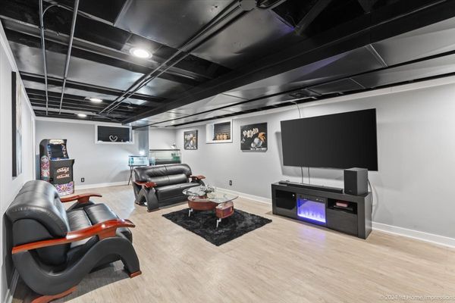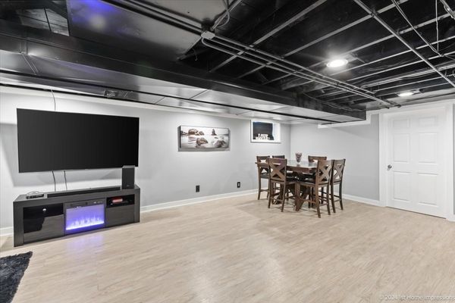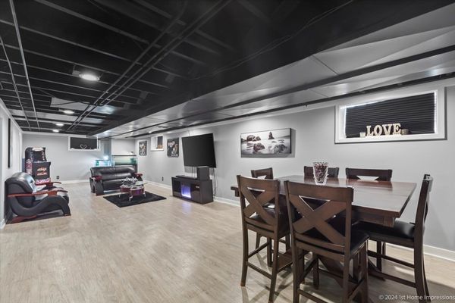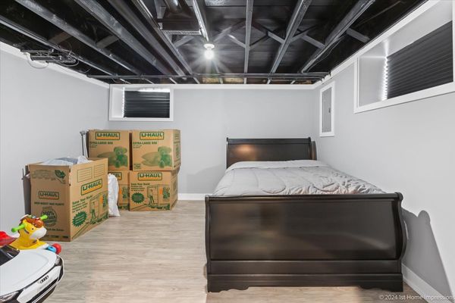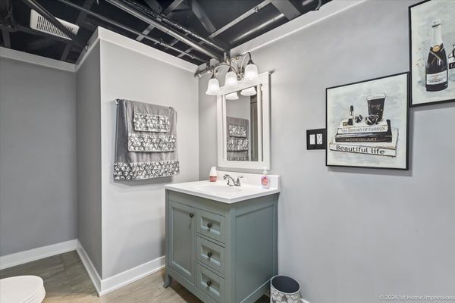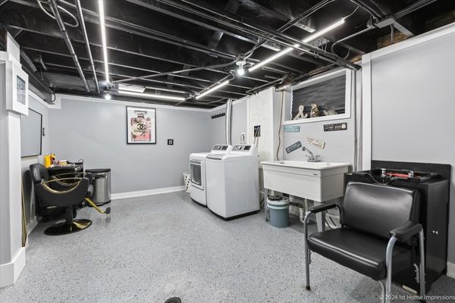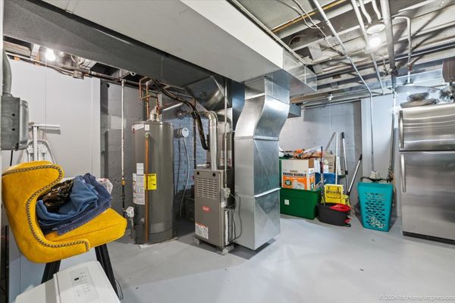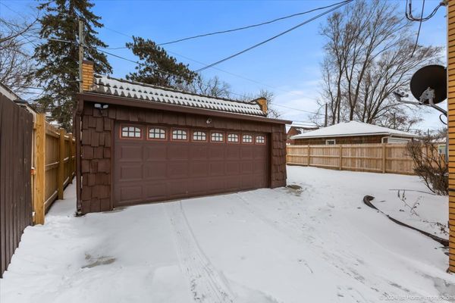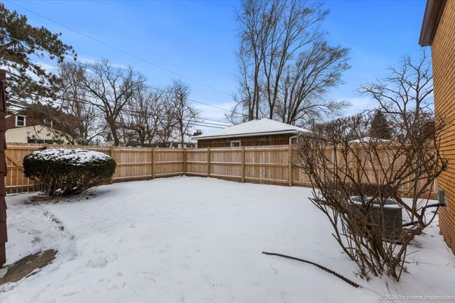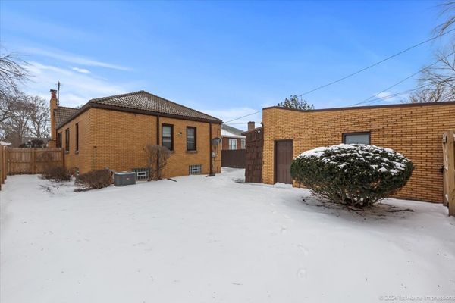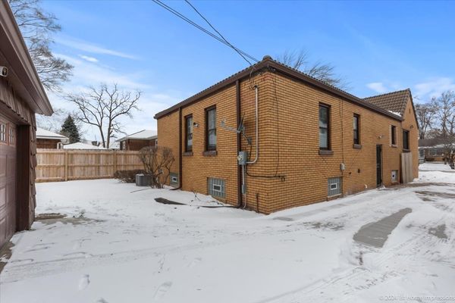105 Elizabeth Street
Calumet City, IL
60409
About this home
Stop the car and enchant upon this charming Spanish oasis in Calumet City! This exquisite 3-bedroom, 2-bathroom home seamlessly blends traditional Spanish architecture with modern comforts. As you enter, you're greeted by a warm and inviting living space adorned with arched doorways and rustic hardwood flooring. The kitchen is a culinary delight with its vibrant tiles, custom cabinetry, beautiful back splash and stainless steel appliances. The adjacent dining area is perfect for gatherings or intimate dinners. The 3-bedrooms offer generous space and natural light, providing a tranquil retreat for rest and relaxation. Both bathrooms feature updated tiles and contemporary fixtures, creating a spa-like atmosphere. Retreat to the beautiful sun porch to enjoy your morning coffee. Updated with a new furnace, water heater, electrical, plumbing new windows, and new fencing. The basement offers a utility room, studio salon, laundry, and storage. Located in Calumet City, this home provides easy access to local amenities, schools, and parks. Experience the perfect blend of elegance and comfort in this Spanish-style gem. Schedule your private tour today and make this distinctive property your new home!
