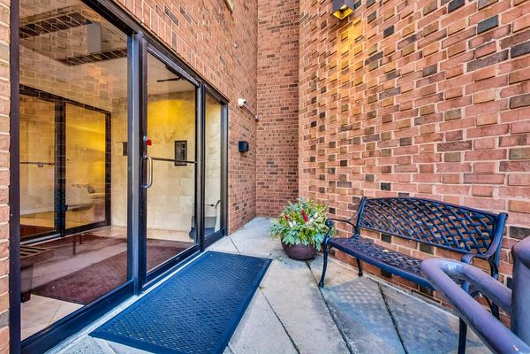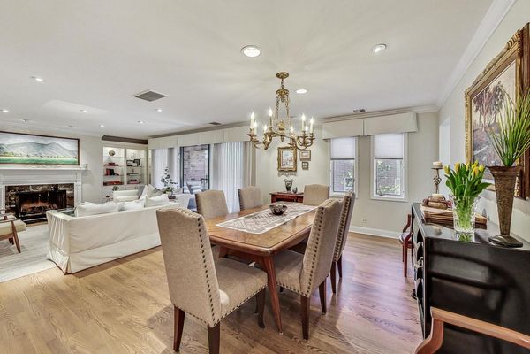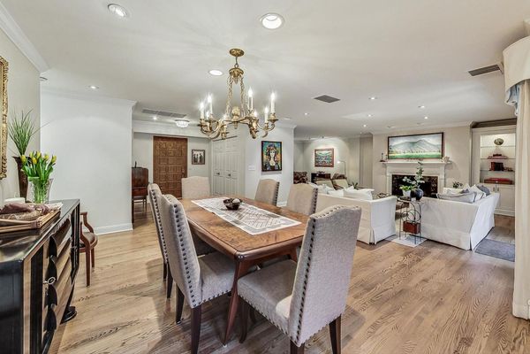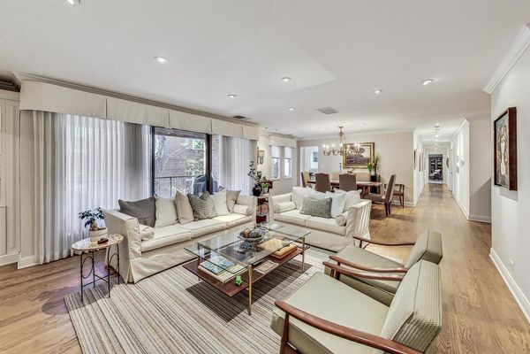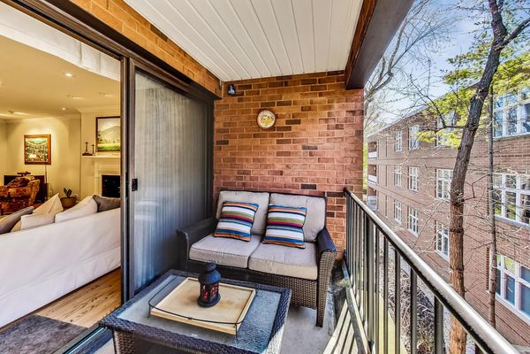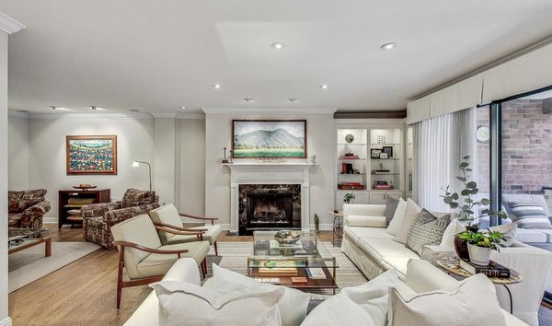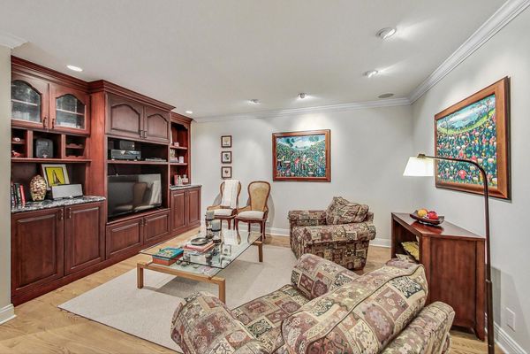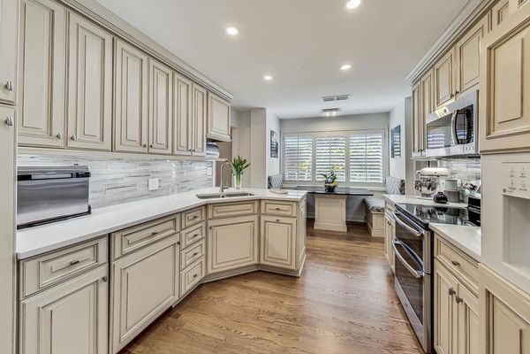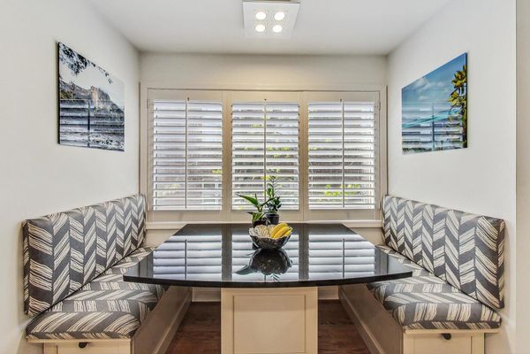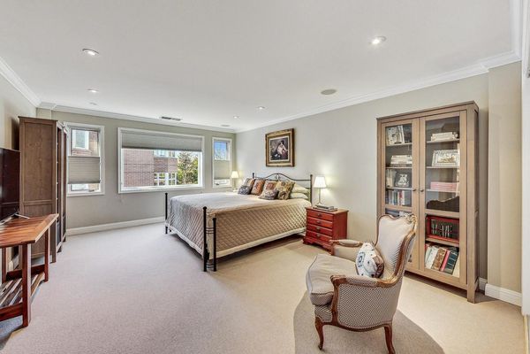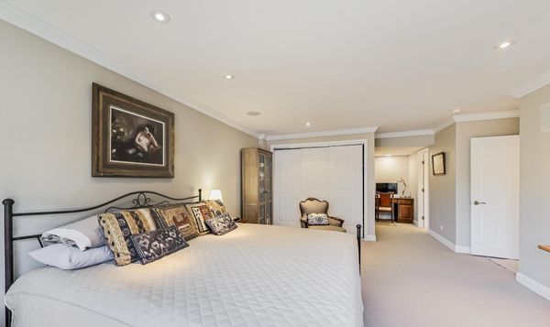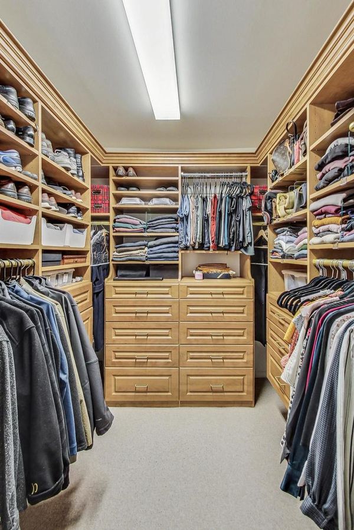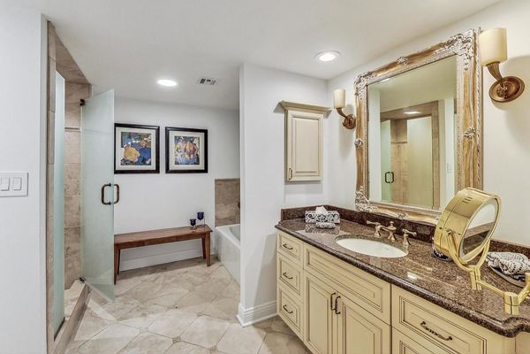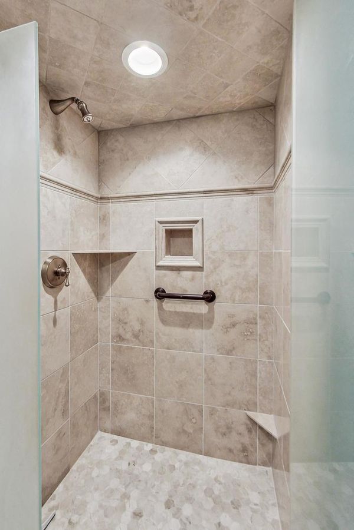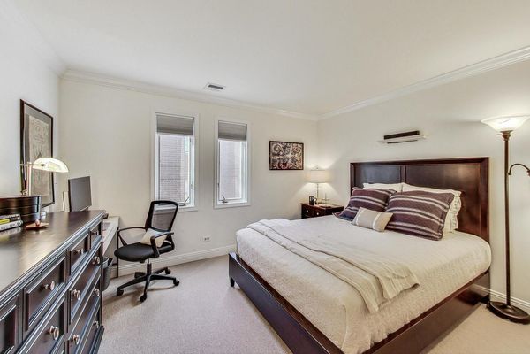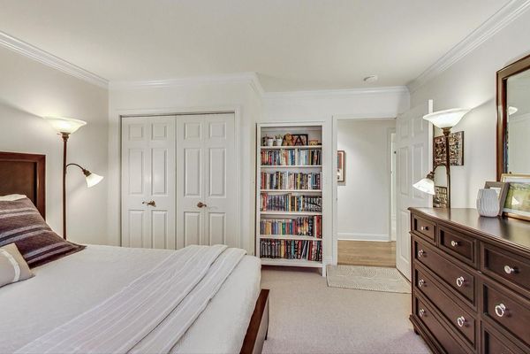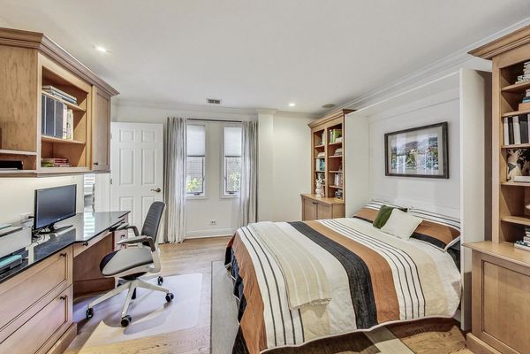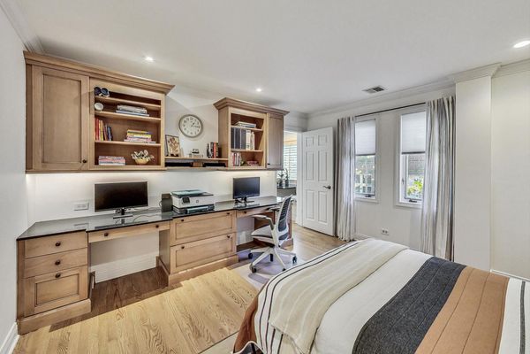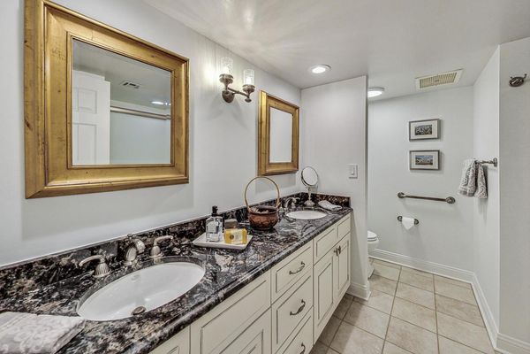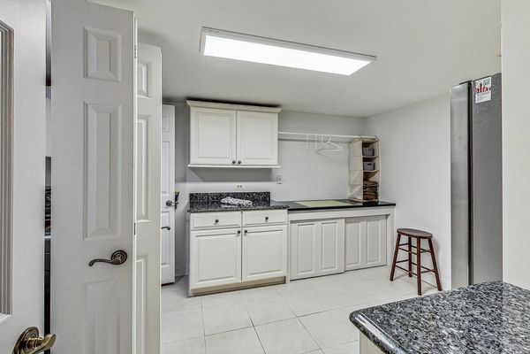105 E Laurel Avenue Unit 302
Lake Forest, IL
60045
About this home
A rare and wonderful find! Spacious, gracious, light and bright - this ultra-pristine, top-floor 3BR 2300sf condo - complete with balcony and wood-burning fireplace - has been updated to perfection. Improvement highlights include: all new true wood floors with special matte finish; deep crown molding; new recessed lighting throughout; an updated kitchen with new lighting, custom cabinetry work, quartz countertops, custom backsplashes, banquette seating for four; new bedroom carpeting; all rooms professionally painted in trending hues; hidden audio-visual and wall speakers; completely rewired cable and ethernet to all bedrooms and family room, new master panel; three well-equipped work stations for ease in home officing or schoolwork. Third flex-use bedroom doubles as an office, with handsome built-ins of desk, cabinets, bookshelves, and plush new in-wall bed, with large hall closet adjacent. For ease in living and entertaining, the home offers: a sizeable family room with a wall of richly-hued, lighted custom built-ins for TV and collectables; a large and elegant dining room area, with designer chandelier included; and a gracious living room with handsome fireplace with granite surround, custom back-lit shelving, and glass sliding door access to inviting balcony. (Electric or propane grill allowed on balcony!) The generously-proportioned primary bedroom is newly carpeted, features a picture window and new duette blinds, and has TWO closets - a gorgeous California Closet-like walk-in and a long custom-fitted wall closet. The primary bath is large and luxurious, with granite-topped vanity, soaking tub and separate shower with new designer tile flooring...Dressing table/desk, too! The updated hall bath delights, as does the huge laundry room/bonus area, with top-line washer, dryer, utility sink, wall-TV, second refrigerator and multi-use area for workshop, crafts, and storage. There is an amazing amount of storage space inside this condo, and even more in its dedicated garage-level storage locker. The unit includes adjacent spaces for two cars and bike rack area in the building's well-lit and secure underground garage. Per sellers, the very private elevator building has an exceptional HOA and management team, with healthy financials, affording a most enjoyable, maintenance-free living experience. Ultra-convenient downtown location - just a few blocks to town, grocery store, restaurants, train, schools and parks! Peaceful building is off street, set on its own private drive, with ample guest parking. True treasure found in Lake Forest! (Please note: Per City of Lake Forest, buyer pays LF Transfer Tax of $4/$1000.)
