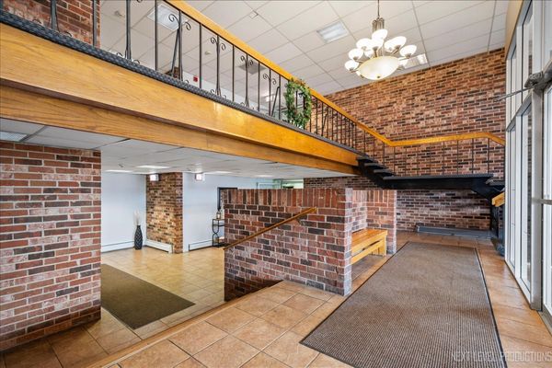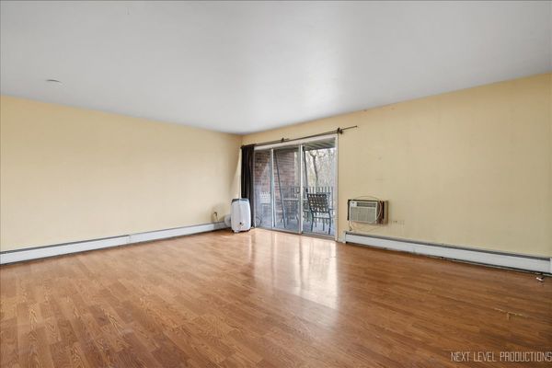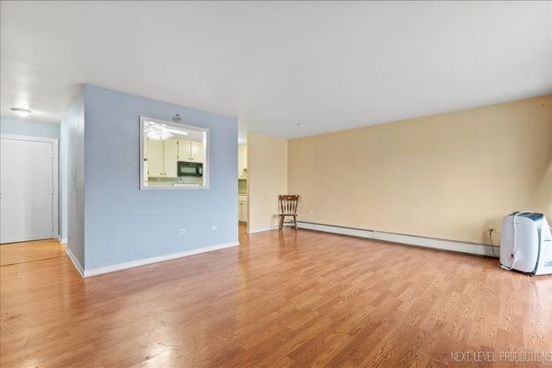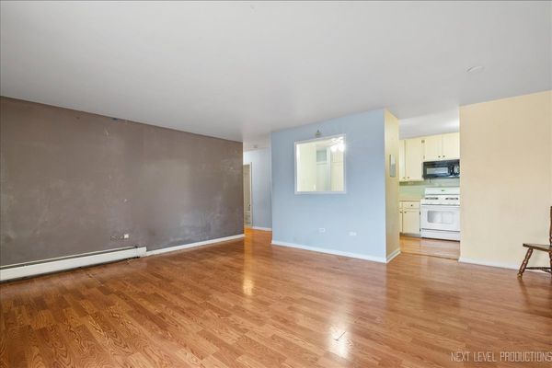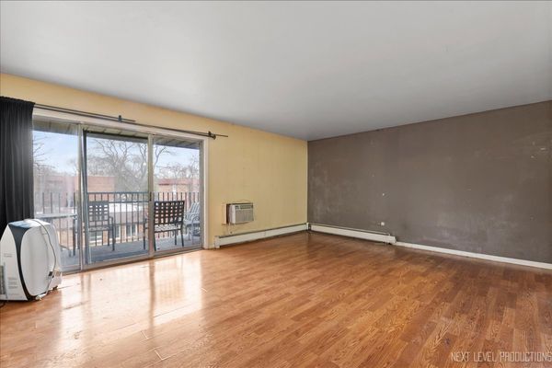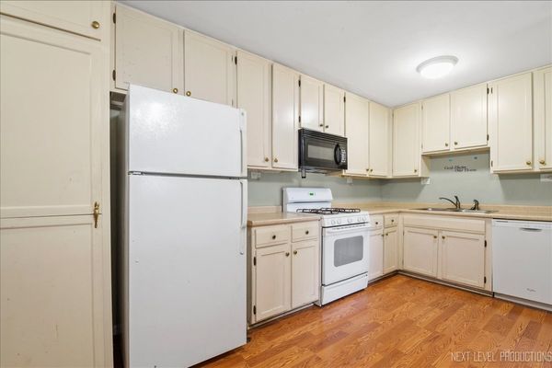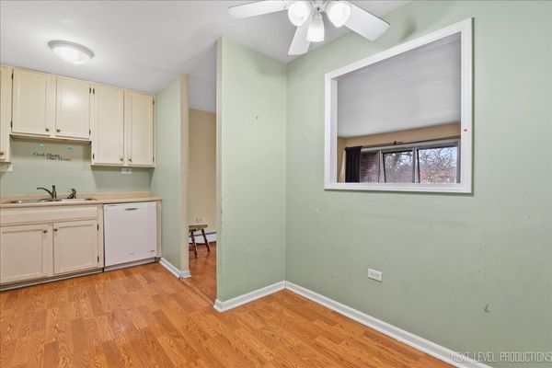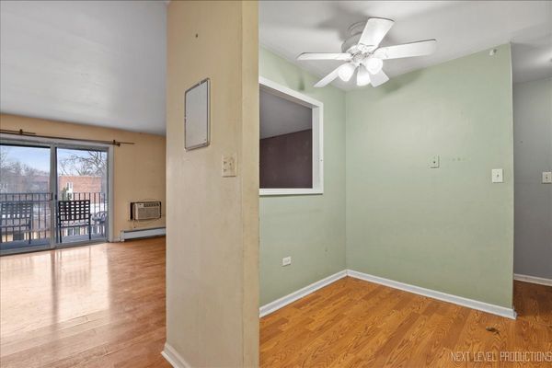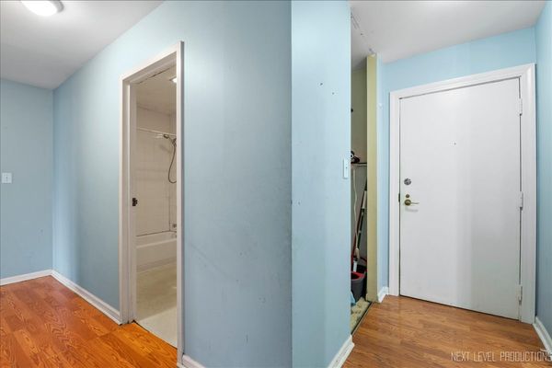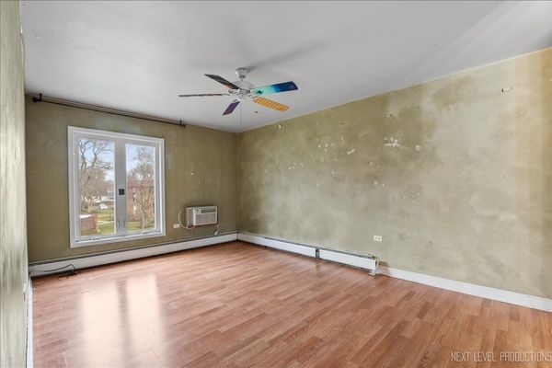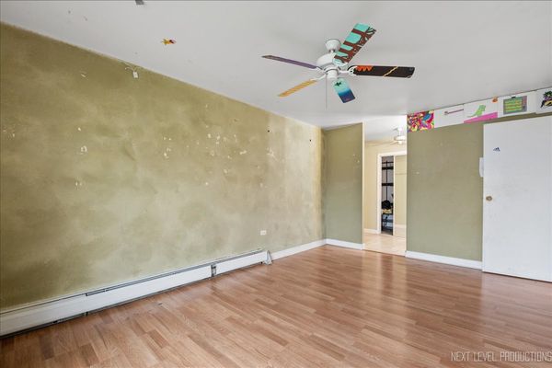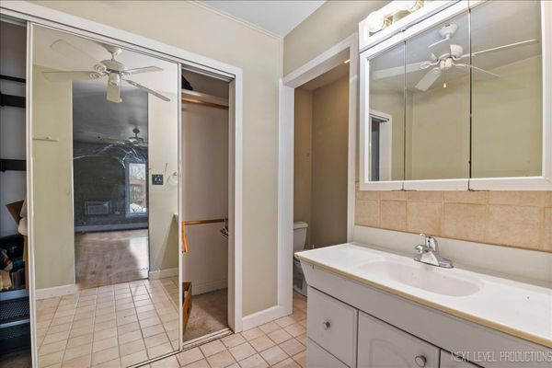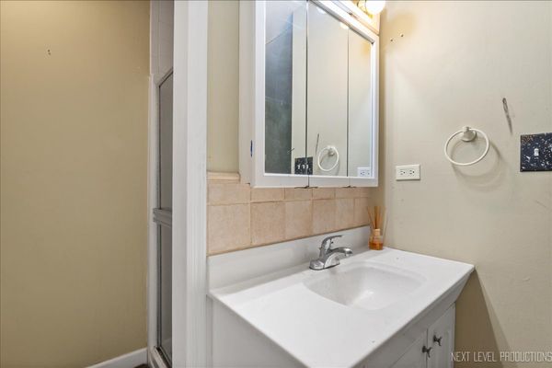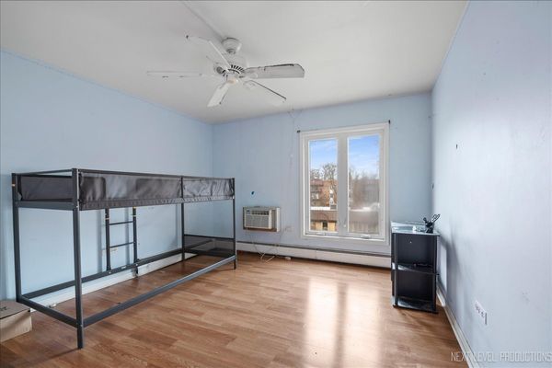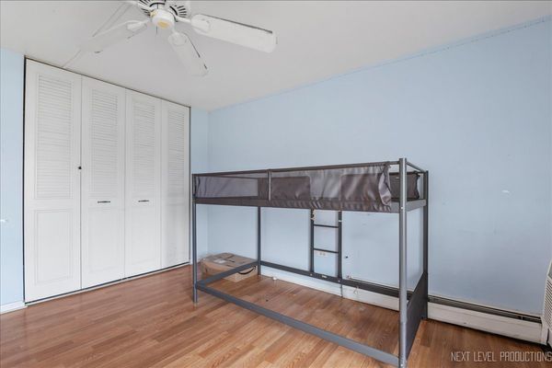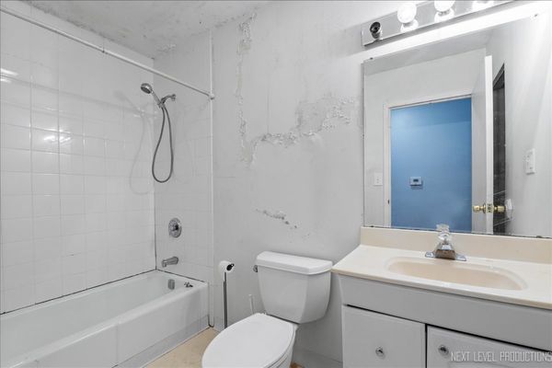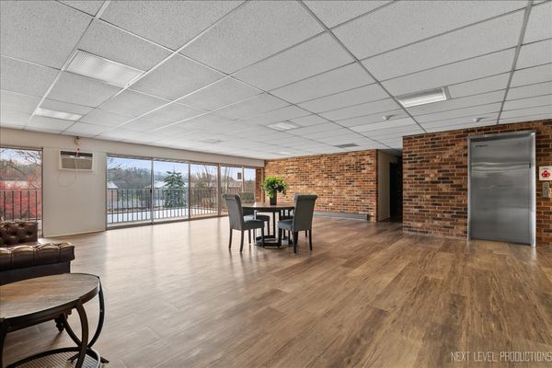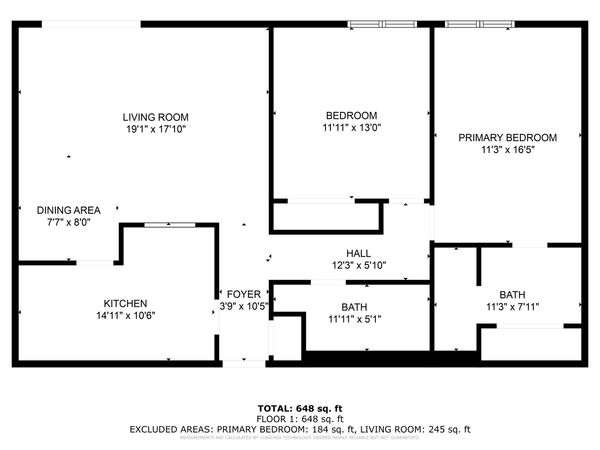1049 W OGDEN Avenue Unit 305
Naperville, IL
60563
About this home
***Multiple Offer Situation. Highest and Best Offers are Due by 5pm Sunday, December 31.*** Attention Investors and Renovation Enthusiasts! This condo presents a unique opportunity for those with a vision and a knack for transforming properties into gems. This 2BR/2BA condo is available for purchase at an affordable price. It is situated in a secure elevator building on Naperville's North Side. If location is important to you, this home is only a few minutes away from downtown Naperville, you'll have easy access to restaurants, nightlife, shops, and the Metra Train. The unit faces South with North courtyard facing windows, providing ample natural light, and features a private large balcony. The galley kitchen is equipped with matching appliances and has a breakfast nook that can also serve as extra prep and storage space. The combined living and dining area is spacious, offering flexibility for use, such as a home office or additional seating. The primary bedroom has a walk-in closet, and the bathroom provides good storage space. Laundry facilities are located in the lower level, and there's no need for quarters - just download the app. Additional amenities include private storage and bike racks. Low assessments cover everything except electric and cable. The grounds are well-maintained, and there's a clubhouse, pool, tennis and basketball courts, and a playground for residents to enjoy. However, it's important to note that the association is not FHA approved. If you're interested, please schedule a showing to explore the potential of this property.

