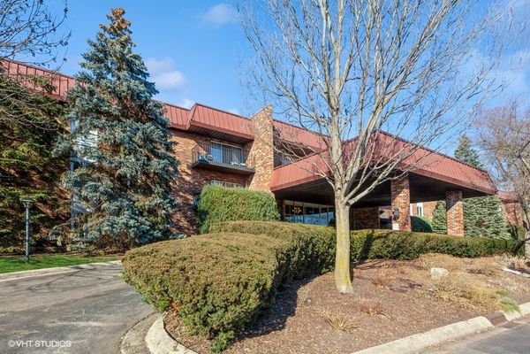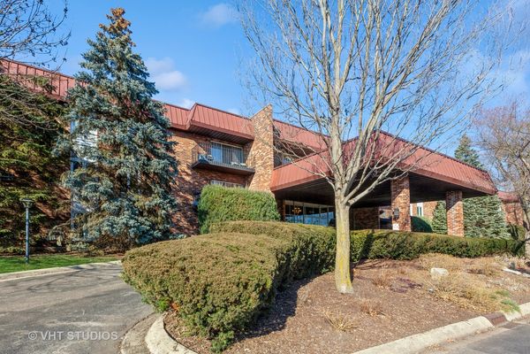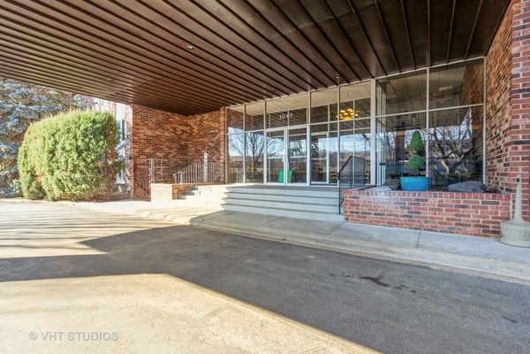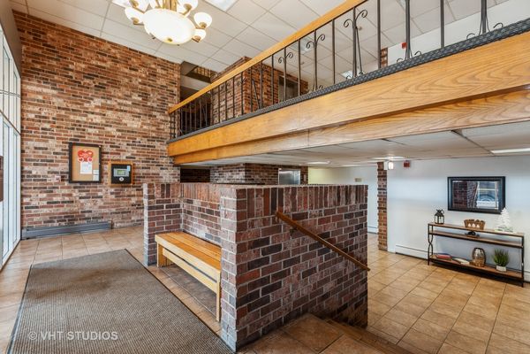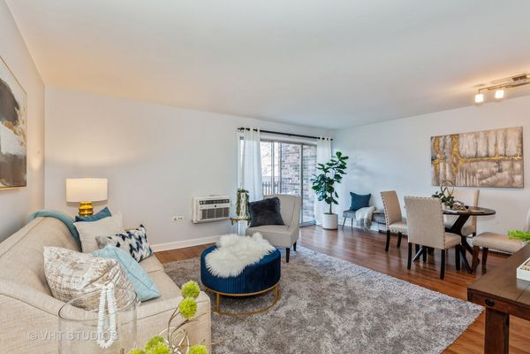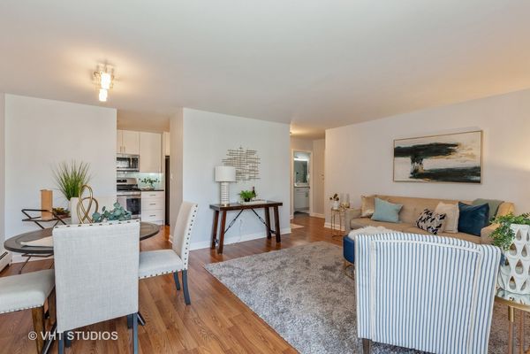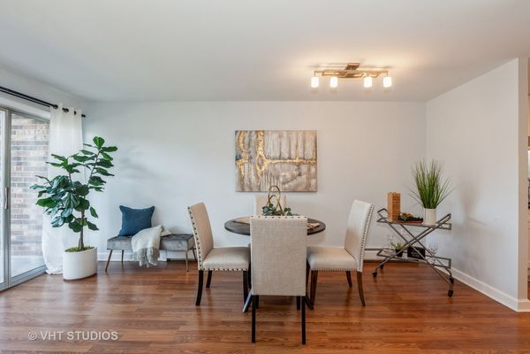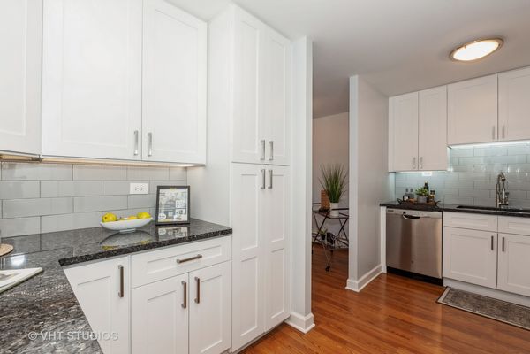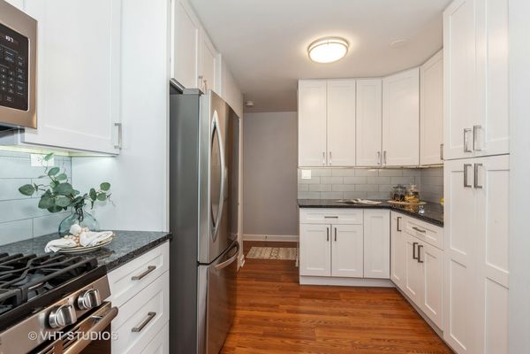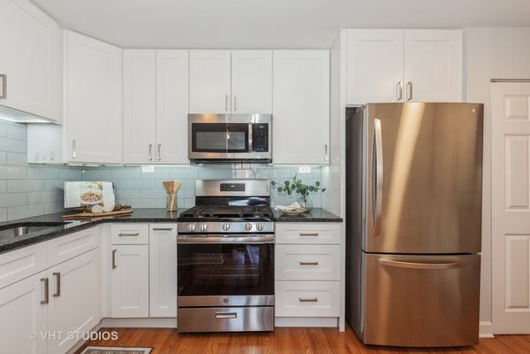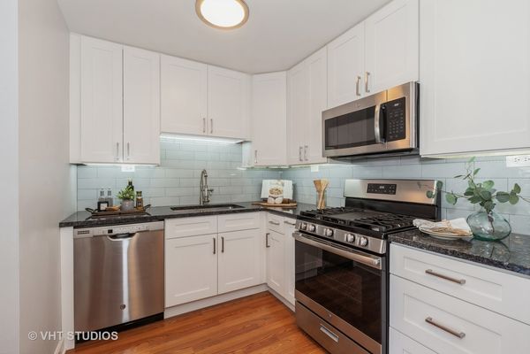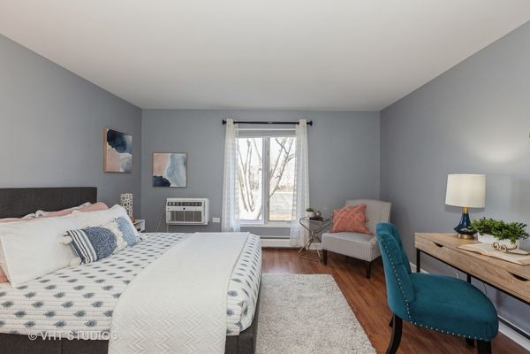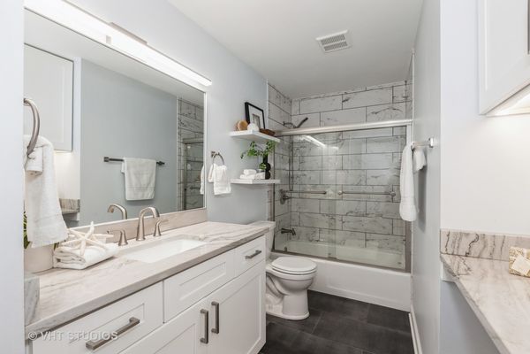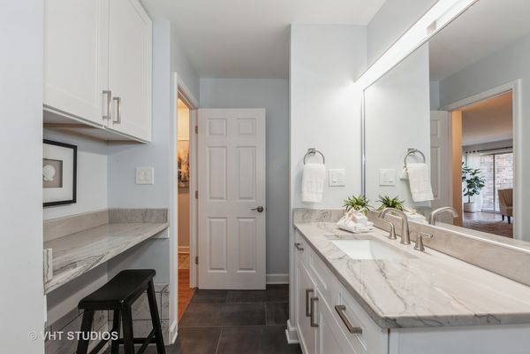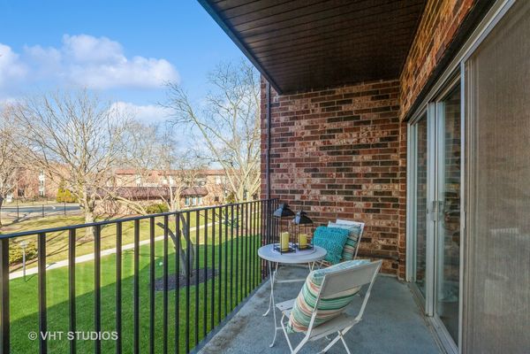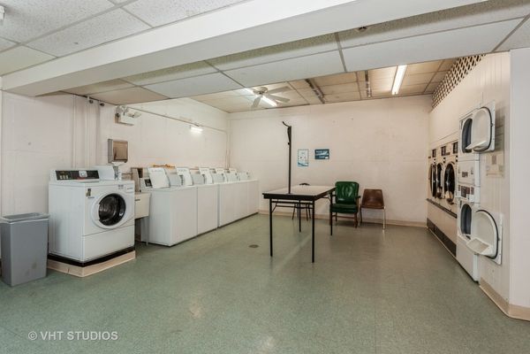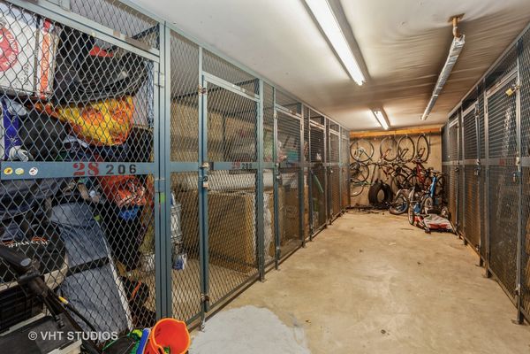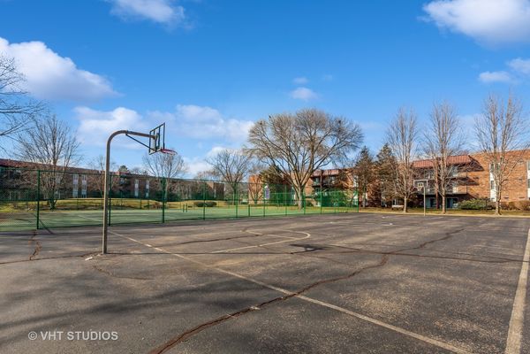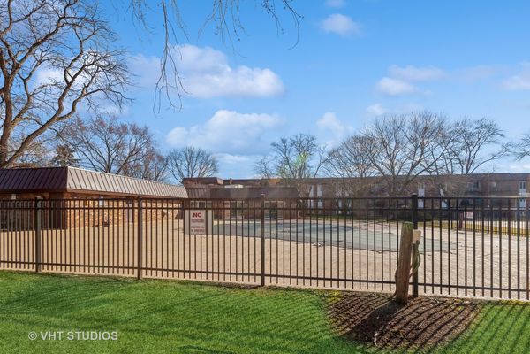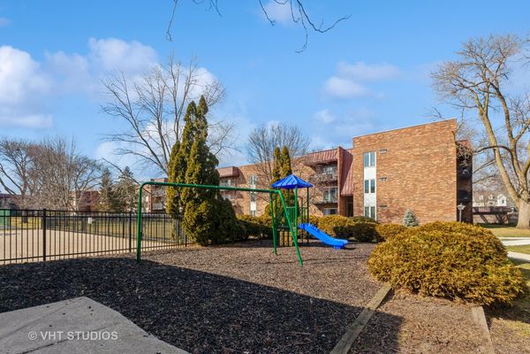1049 W Ogden Avenue Unit 209
Naperville, IL
60563
About this home
You'll have to pinch yourself to know this is REALLY a TRULY Move-In-Ready condo. BOTH the Kitchen and Bathroom were TOTALLY remodeled from the new cabinets, quartzite counters, stainless steel appliances and lighting fixtures. Freshly painted throughout. All styles selected are on-trend so there's literally nothing to modify here. PLUS, more built-in storage was cleverly added during the remodel so I double dog dare you to find more storage in another 1BR/1BTH condo. The light stained wood laminate flooring (yep, all throughout!), white cabinets and the super big sliding doors and tall windows offers light & bright living spaces. Need some quick outdoor breaks through the day? No problem here. Just step onto the roomy balcony for a sweeping view of the landscaped grounds and oh-so-sweet pool out back. Like to entertain? No problem again! Reserve the Clubhouse for large gatherings. Is there storage? YES! AND there's a bike storage area as well. Did I mention there are elevators? Sweet lollipops! You can't ask for more. Wait, this home attends highly rankly SD 203 and is a 5-minute drive to downtown Naperville...or walkable on a lovely nature path along the DuPage River! You're thinking this can't be real. Only way to find out is to tour it...before someone else scoops this up. Call your agent NOW or forever live in peace NOT living in this fabuloso home. Open parking spaces available for guests and residents. Rentals allowed with 15% HOA cap. Not FHA lender approved. Pets allowed up to 10 lbs.
