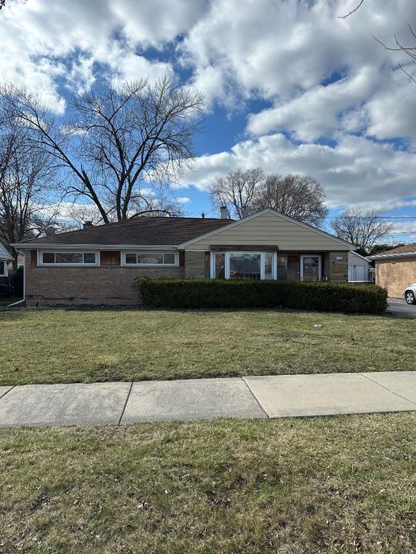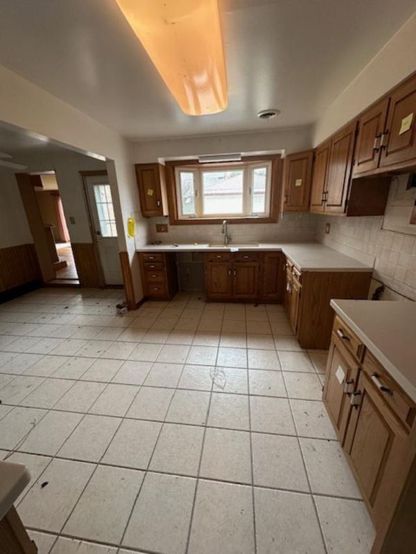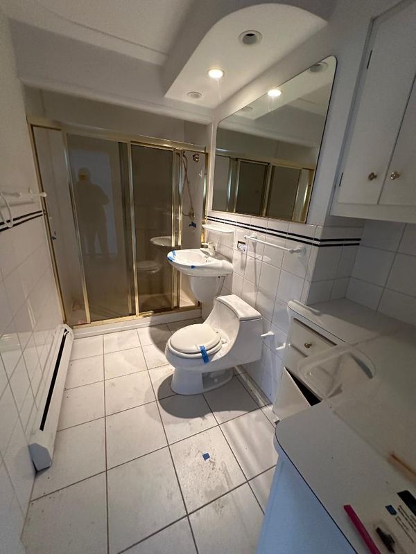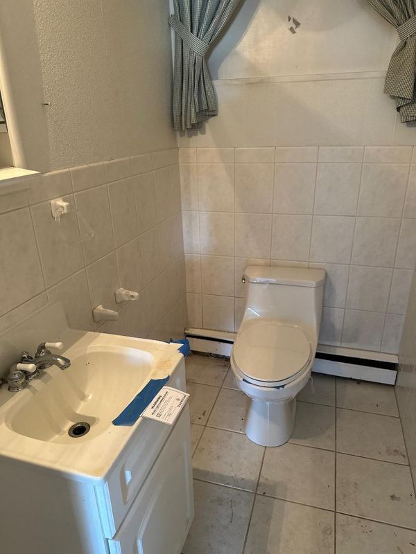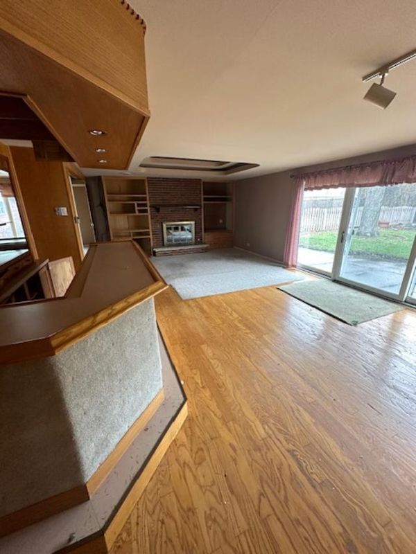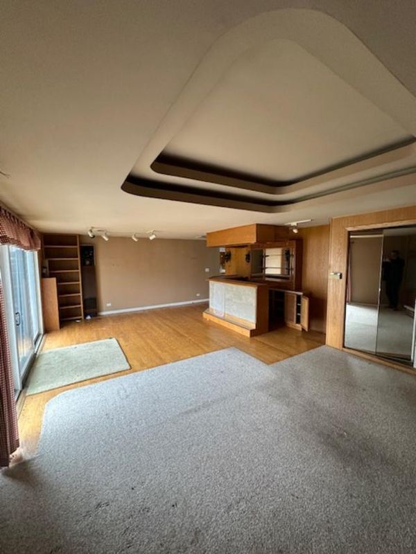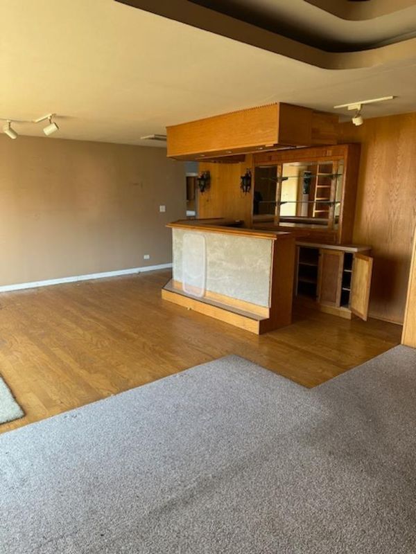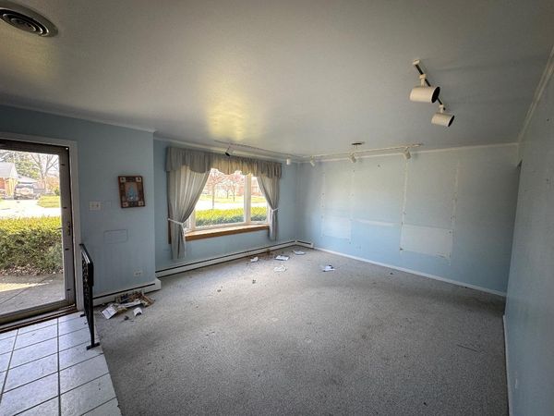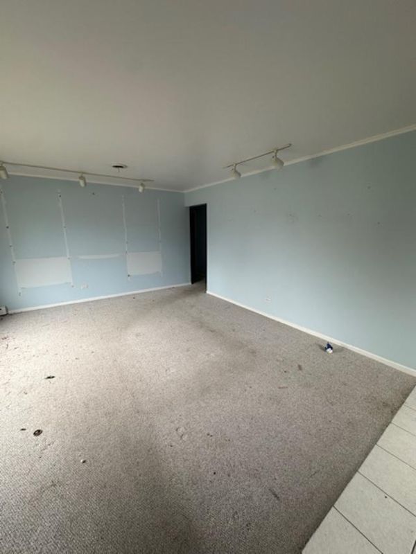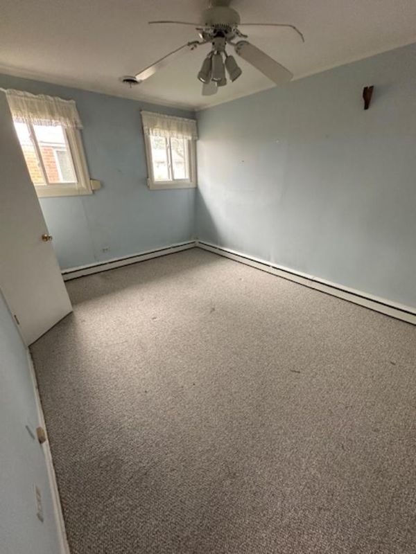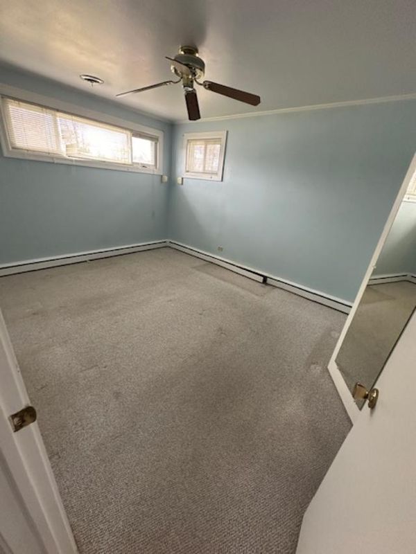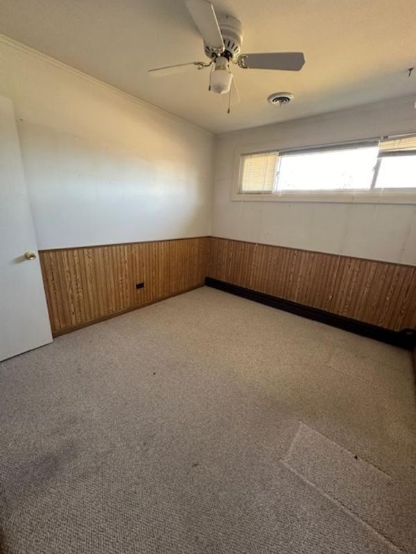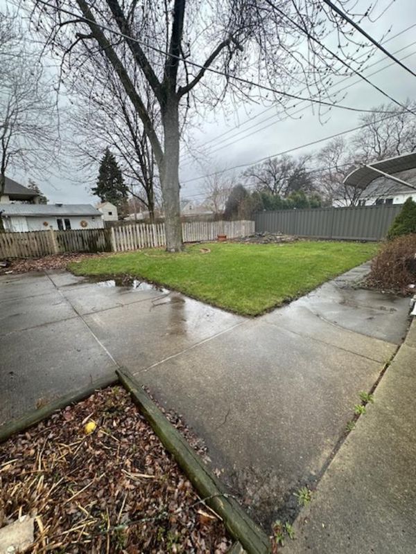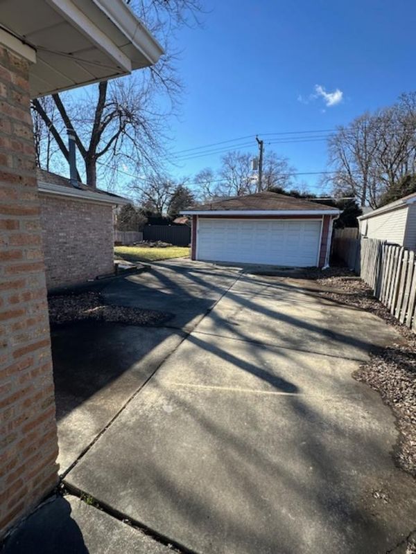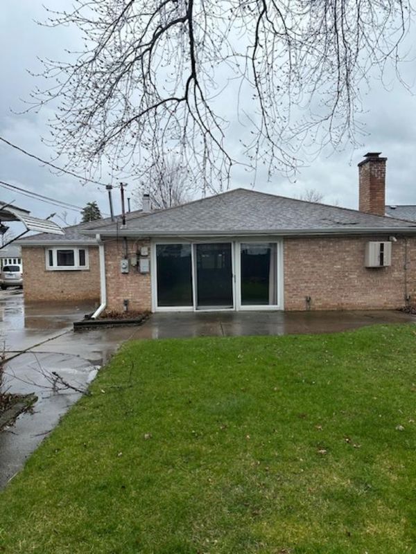1048 S 6th Avenue
Des Plaines, IL
60016
About this home
Dont miss this great opportunity to own a beautiful single-family all brick home located in the Villas of Des Plaines.This exceptional home offers a classic interior and provides well-proportioned rooms and wood-burning fireplace. The inviting backyard includes a large patio. An ideal spot for easy summer living. Have you dreamed about suburban living for years? Your dream can be reality. In an idyllic location in a peaceful Maine Township neighborhood. Literally everything you need access to is just minutes from home. Avoid traffic headaches by accessing freeways many public transportation options within walking distance. Set in a highly rated school district. Don't miss out on owning this fabulous home. Want to know more? Call today. The home features 3 bedroom, 1.5 bathrooms, with a large family room with fire place and dry bar, windows and roof were replaced recently, and large back yard excellent for entertaining guests. Homes in area show lots of pride in ownership and are well-maintained. Fifteen-minute drive to O'Hare International Airport. Home priced to sell and in need of some TLC. Owner-occupants intending to use the property as principal residence are given priority over investors for first 30 days from listing date. Contact listing agent for additional questions.
