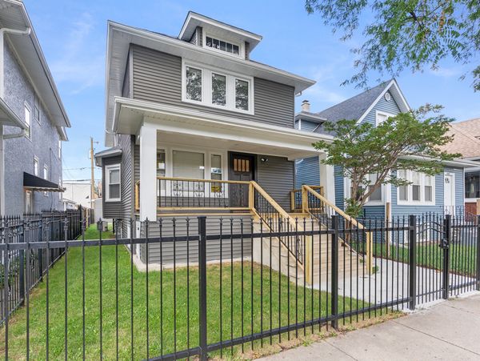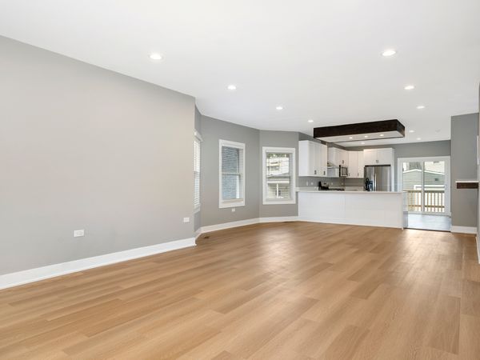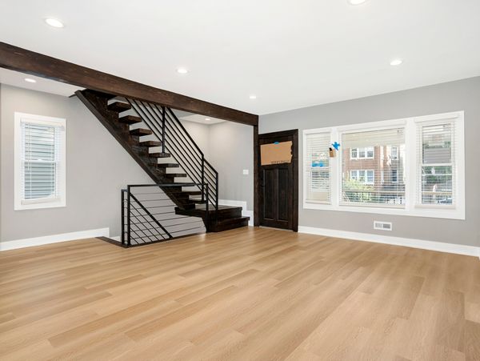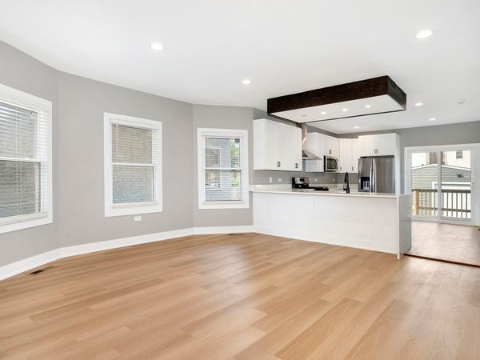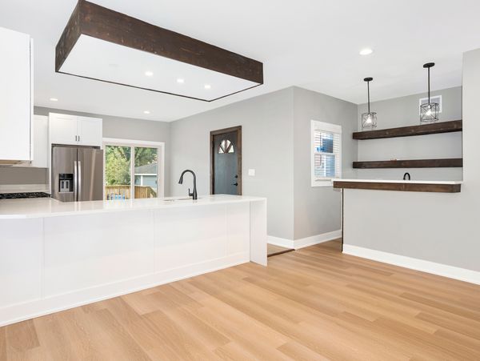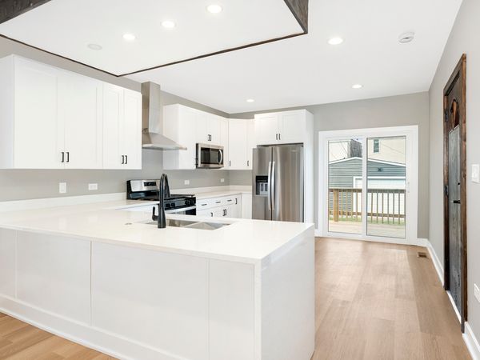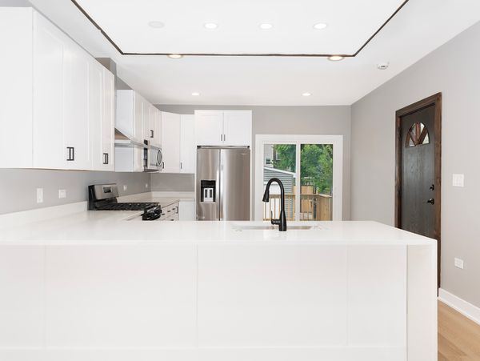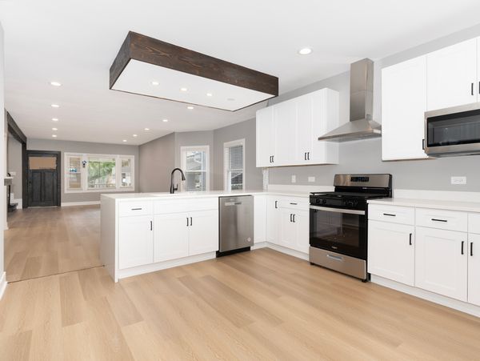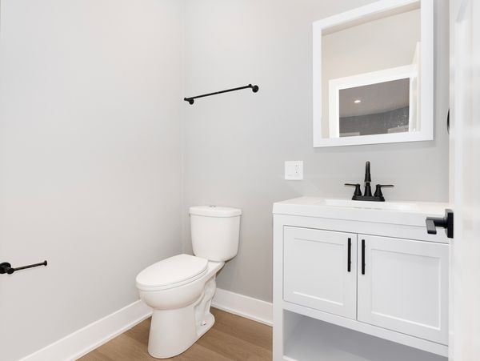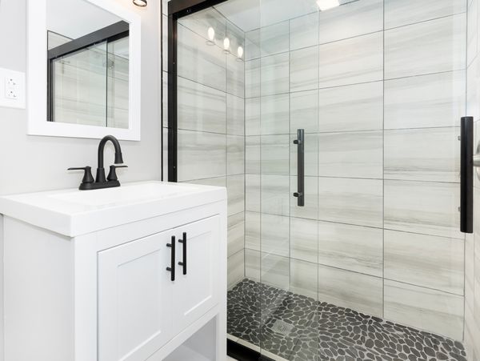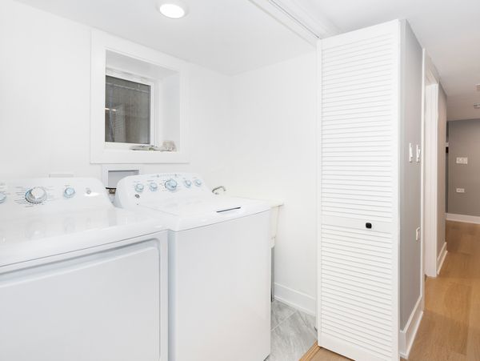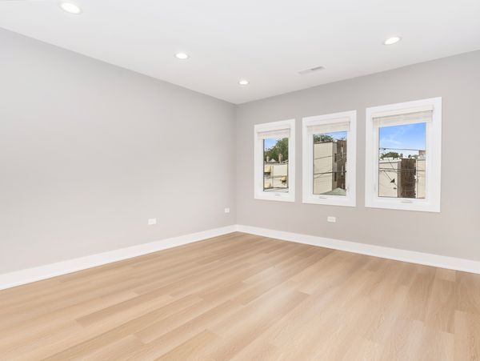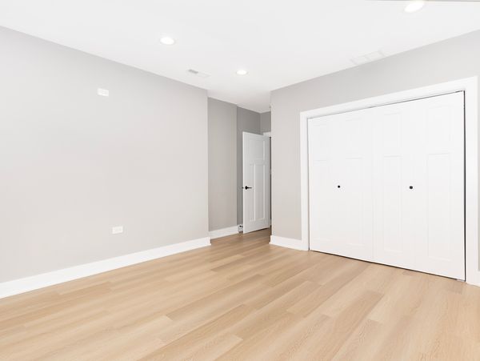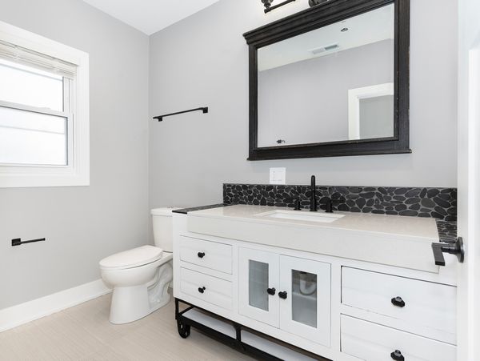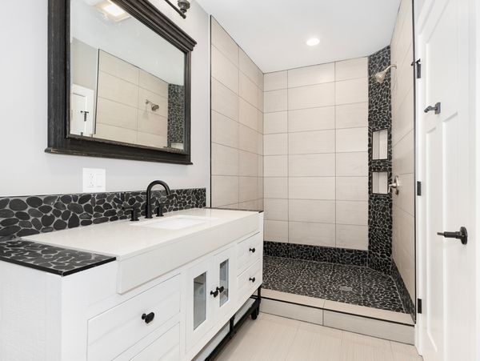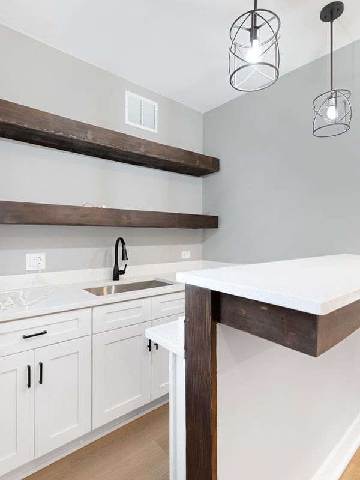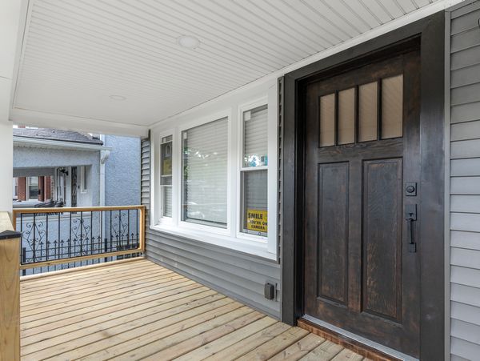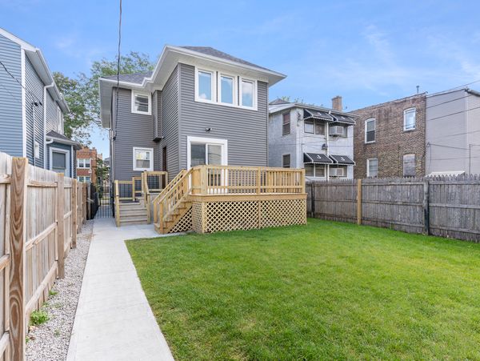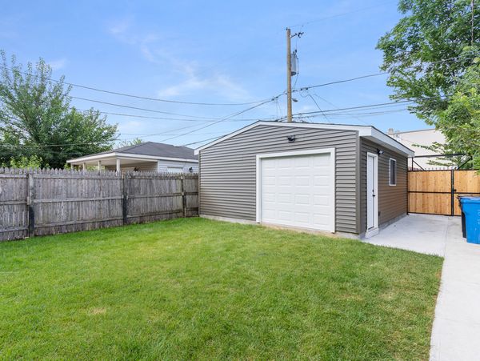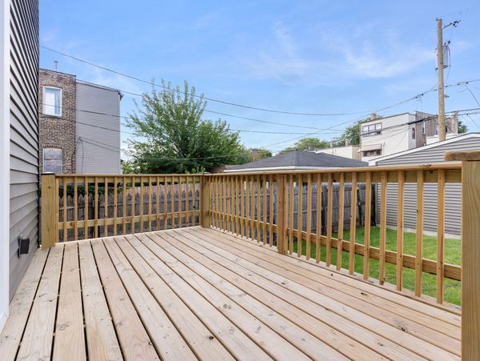1048 N Lawler Avenue
Chicago, IL
60651
About this home
Welcome to your dream home in the heart of Austin! This stunning single-family residence, meticulously remodeled from top to bottom, offers the perfect blend of modern luxury and classic charm. Situated in one of Austin's most sought-after neighborhoods, this 4-bedroom, 2.5-bathroom home is the epitome of comfortable and convenient living. As you step through the front door, you'll be greeted by an inviting open-concept living space that seamlessly connects the living room, dining area, and kitchen. The abundance of natural light fills the room, accentuating the exquisite details and high-end finishes that adorn every corner. The chef's kitchen is a true masterpiece, boasting sleek quartz countertops, brand-new stainless steel appliances, a spacious island, and ample storage space. Whether you're hosting a dinner party or preparing a weeknight meal, this kitchen is designed to impress. Three additional bedrooms on the upper level provide plenty of space for family and guests. All bathrooms have been tastefully remodeled with modern fixtures and premium materials. One of the standout features of this home is its complete electrical, plumbing, and HVAC system upgrades. You'll enjoy the peace of mind that comes with a house that has been brought up to the latest standards in safety and energy efficiency. In addition to the interior upgrades, this property includes a spacious garage, perfect for protecting your vehicles or providing additional storage space. The professionally landscaped yard offers a tranquil oasis for outdoor relaxation, with plenty of room for gardening, entertaining, or simply enjoying the Austin sunshine. The location is truly unbeatable. Nestled in a great Austin neighborhood, you'll have easy access to local parks, top-rated schools, trendy shops, and a vibrant dining scene. Commuting is a breeze with convenient access to major highways and public transportation. Don't miss the opportunity to make this remodeled masterpiece your forever home. Schedule a showing today and experience the perfect blend of comfort, style, and convenience that awaits you in this Austin gem.
