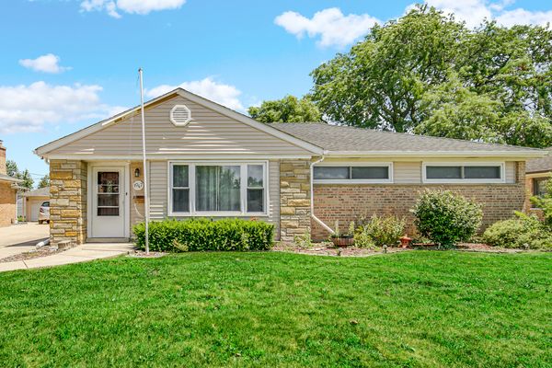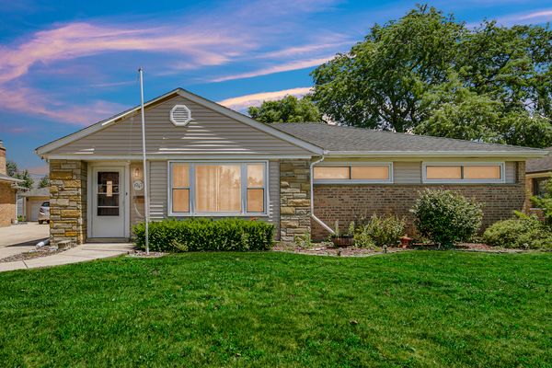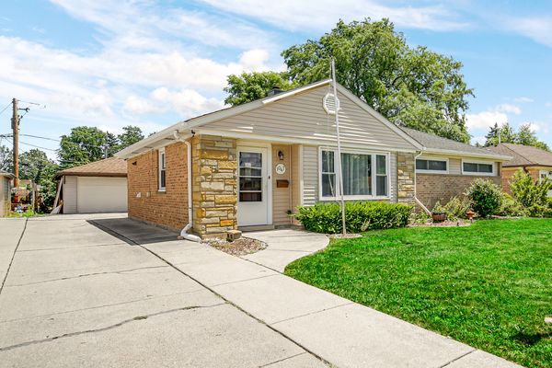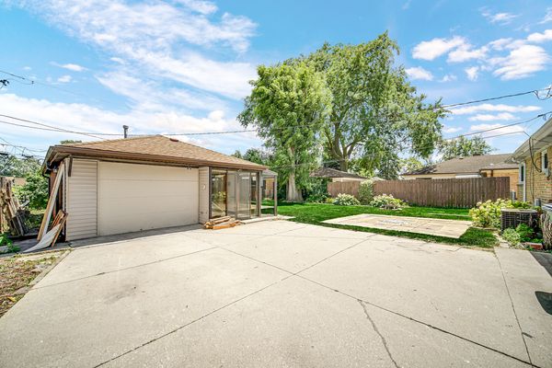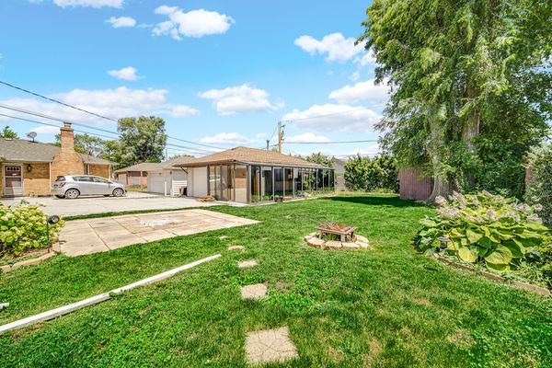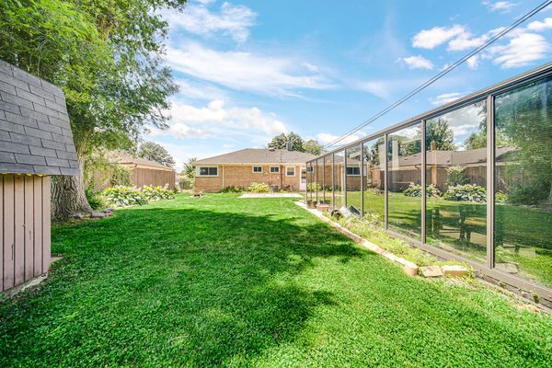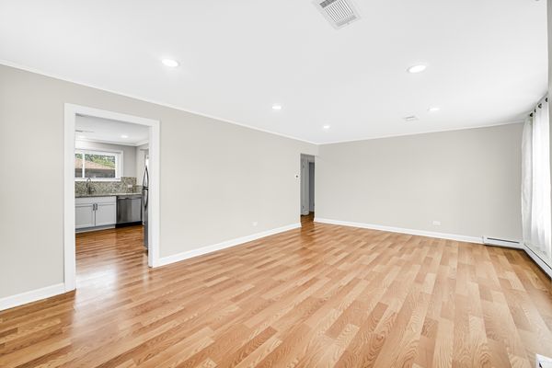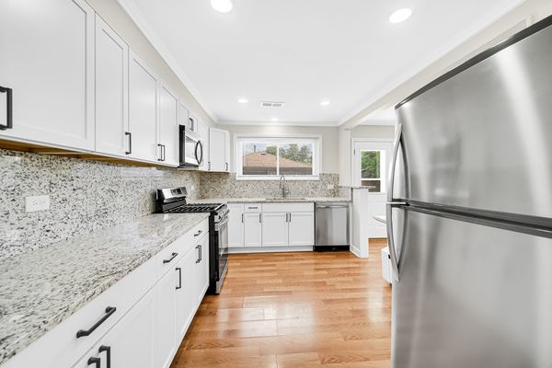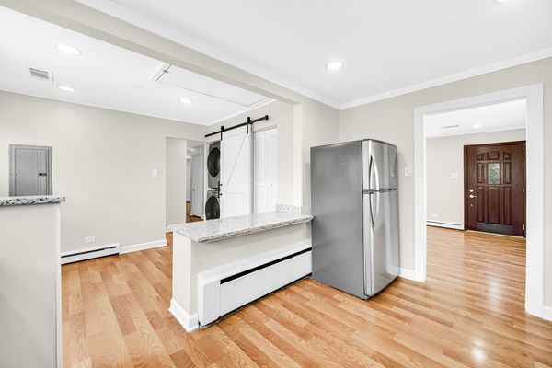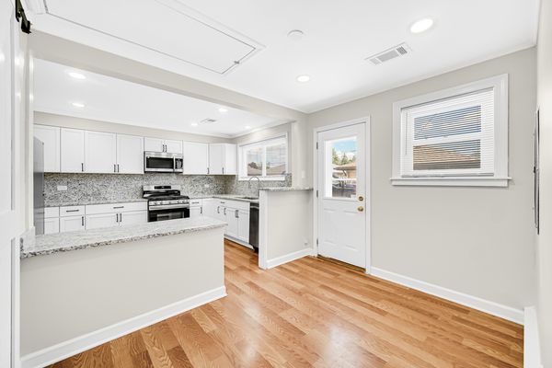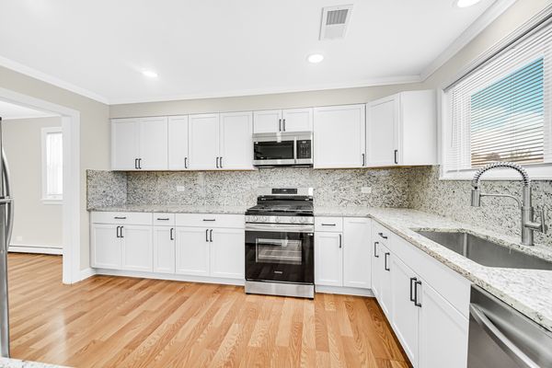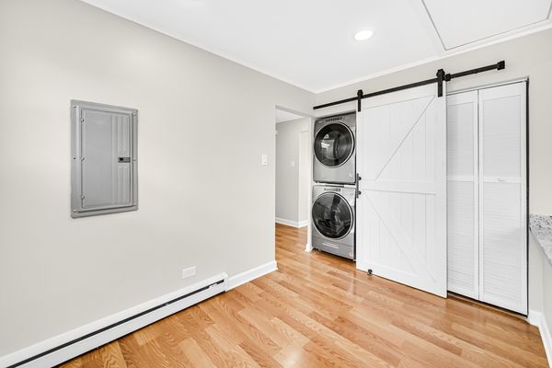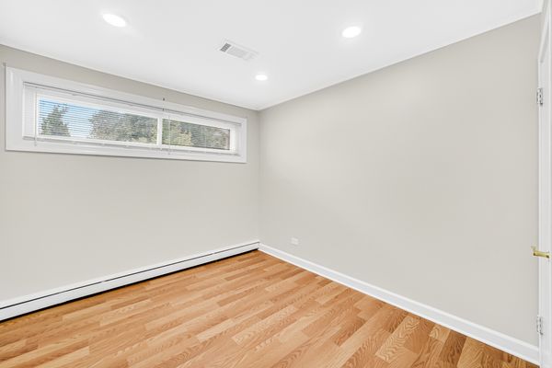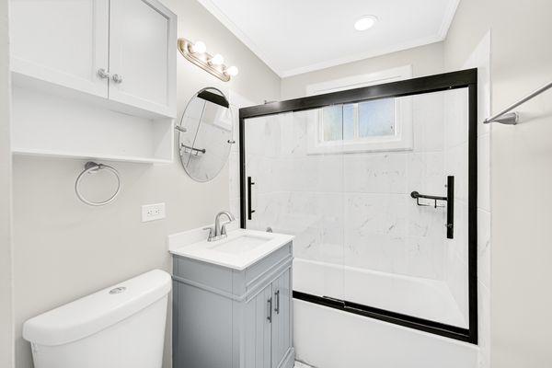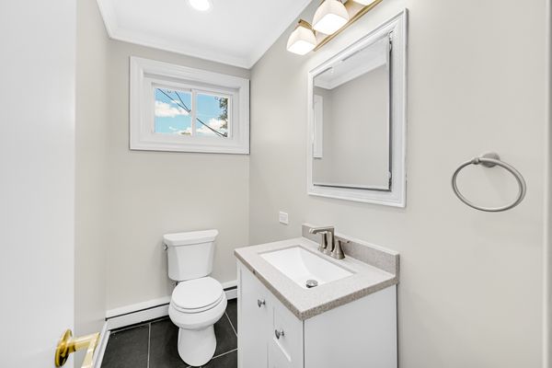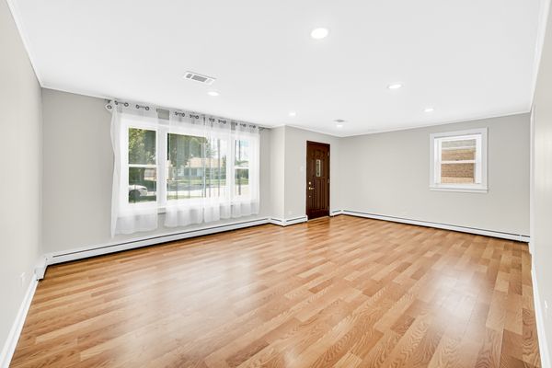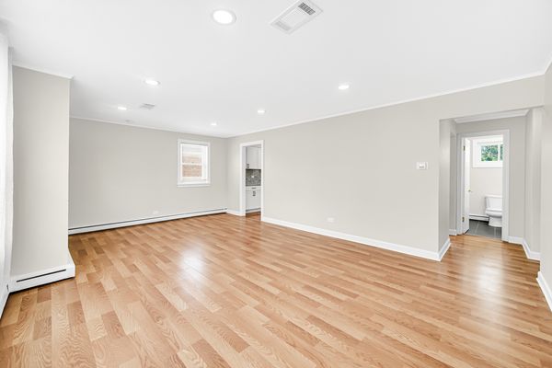1047 W VILLA Drive
Des Plaines, IL
60016
About this home
Beautifully updated 3 bedroom, 1 1/2 bathroom, all brick ranch home! Nice new wood laminate flooring through out! Also freshly painted and new white Kitchen installed with granite countertops, new SS appliances. New washer and dryer. Large attic provides additional storage. All 3 bedrooms are great sizes. Out back you have an extremely large sunroom (30'X11') could be used as office, additional storage, maybe even an extra living space! Very nice patio includes a patio set that will convey to the new tenants. This lovely ranch home is close to schools, parks and shopping. Prairie Lakes Community Center less than a mile way. Close to major highways, public transit & Metra puts this home in an ideal location. Make your appointment today!
