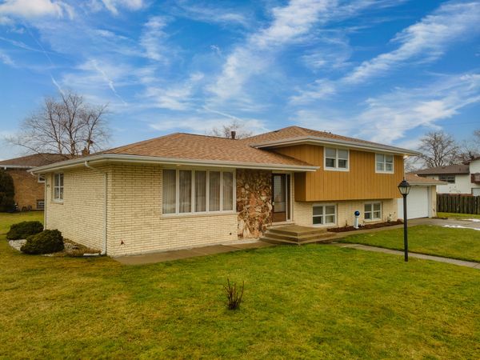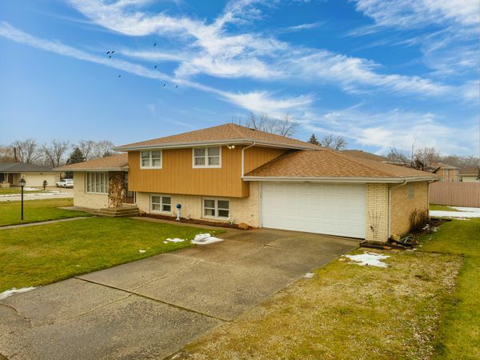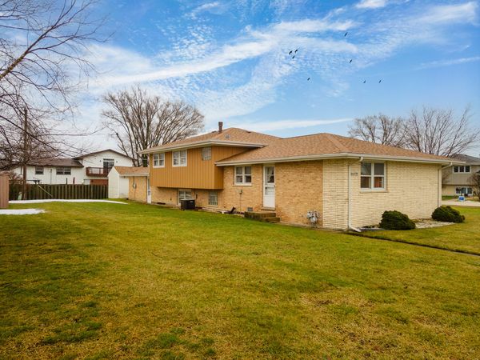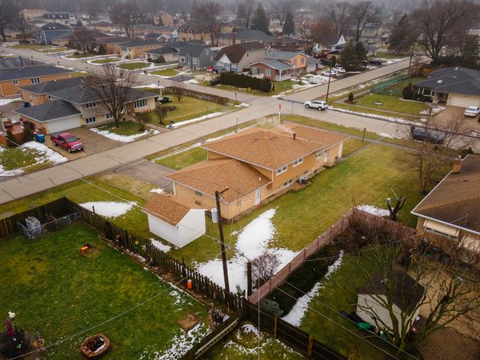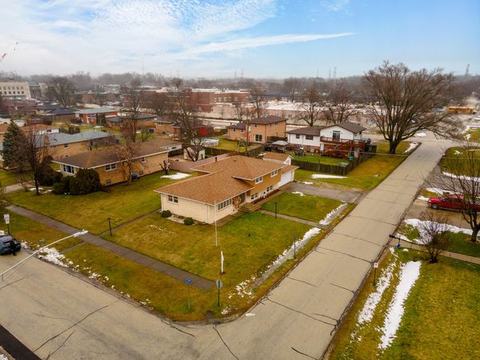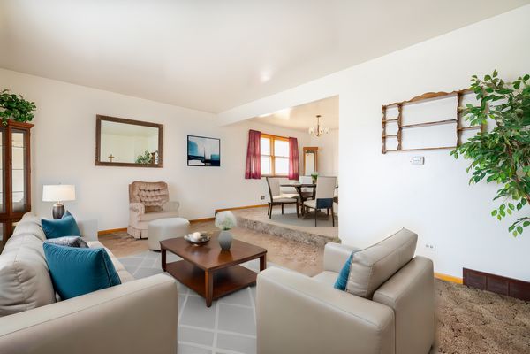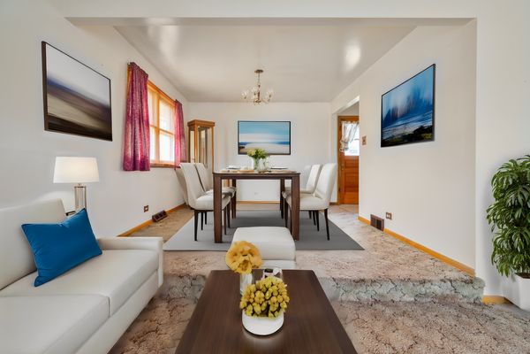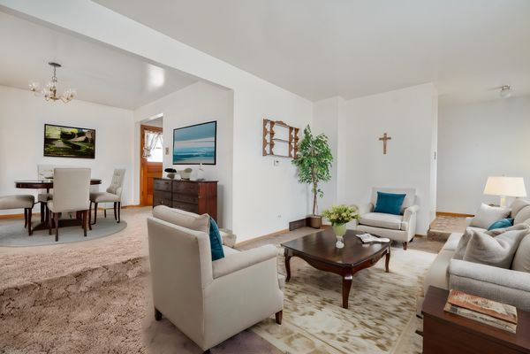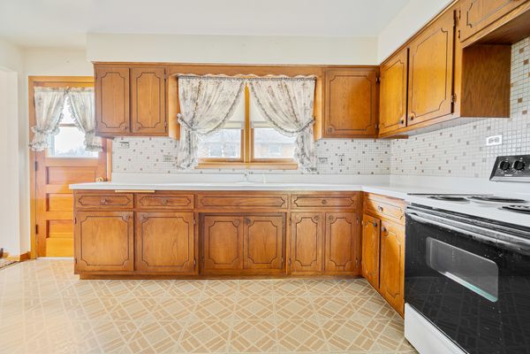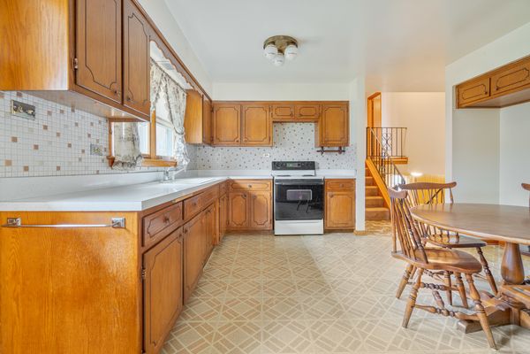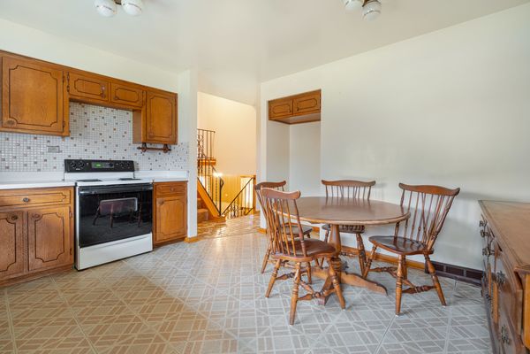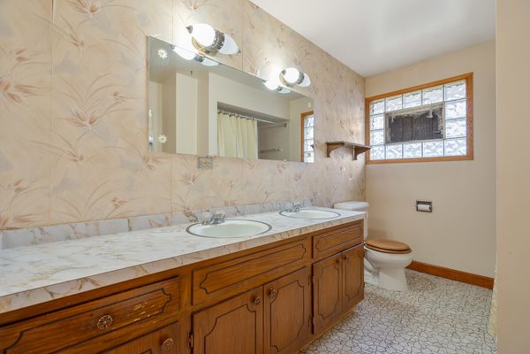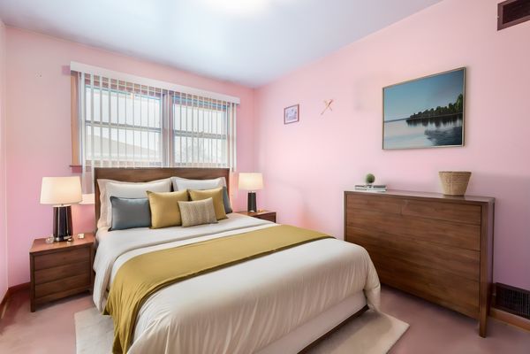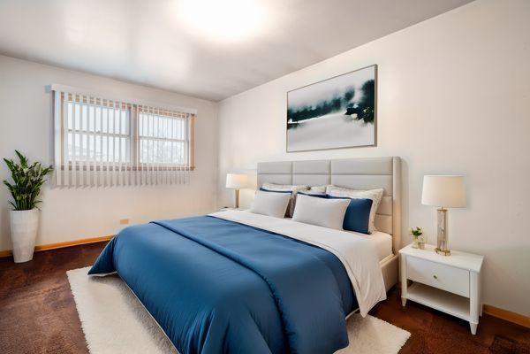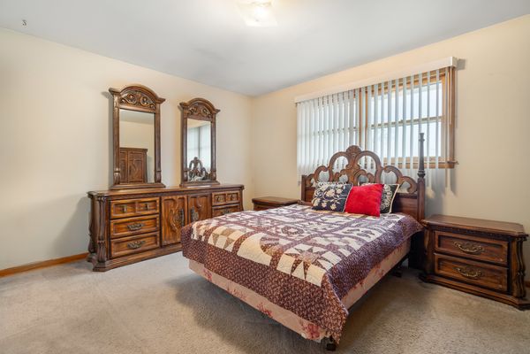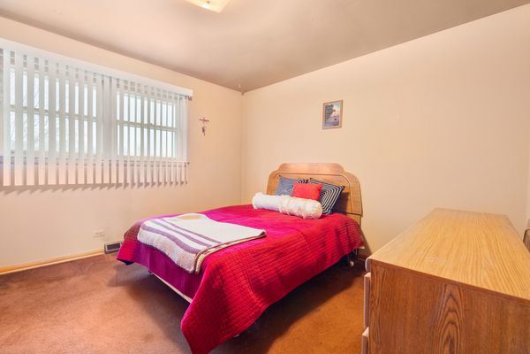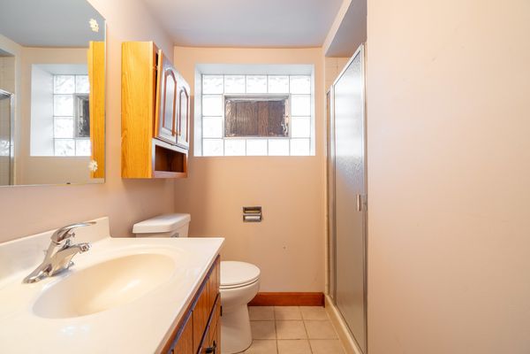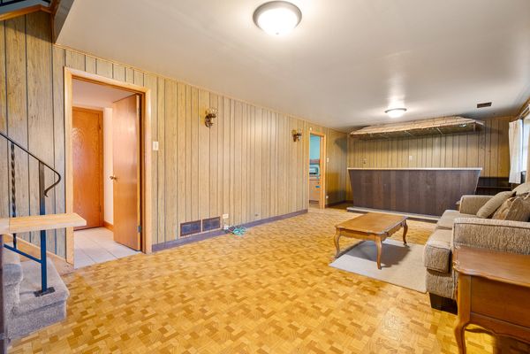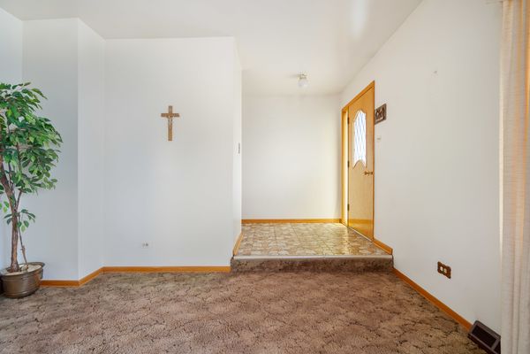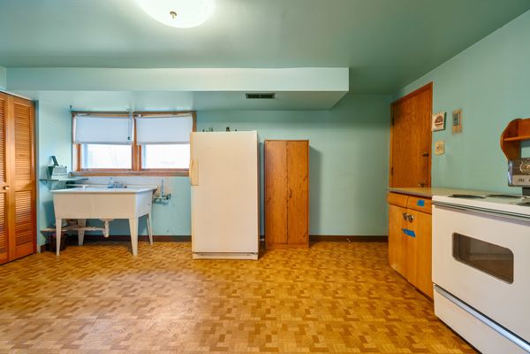10459 S 81st Avenue
Palos Hills, IL
60465
About this home
Introducing a rare opportunity to own a meticulously maintained, much BIGGER THAN AN AVERAGE split level in the area first-time-on-the-market residence! This oversized 4-bedroom, blonde brick and cedar SPLIT LEVEL home is situated on a spacious corner lot with an ATTACHED GARAGE and an EXPANSIVE BACKYARD-perfect for outdoor activities and entertaining. Proudly cared for by its original owner, this home is in move-in condition but holds incredible potential for a savvy buyer or investor seeking to elevate it to modern standards through a thoughtful rehabilitation. The well-designed layout features all 4 BEDROOMS conveniently located upstairs, offering an abundance of space and closet storage. Beneath the carpets, discover the hidden treasure of gorgeous light oak HARDWOOD FLOORS in the bedrooms, living room, and dining area, waiting to be unveiled and embraced for their timeless charm. Natural light bathes the entire home, creating a warm and inviting ambiance. Storage solutions abound with numerous closets throughout the property, complemented by a generously sized laundry/mechanical room providing enough of space to comfortably add another room or a kitchenette. The LARGE BATHROOMS include soaking tub, a dual sink vanity and a shower in the basement bath adding functionality to your household's busy daily routine. Enjoy seamless access to the backyard through both the LARGE EAT IN KITCHEN with lots of cabinet space and garage door, enhancing convenience for daily living and outdoor enjoyment. Recent updates, including a NEWER ROOF just a few years ago, contribute to the home's overall reliability. Additional storage options include a CONCRETE CRAWLSPACE and an outdoor shed. Nestled within the award-winning North Palos School District 117, this home is surrounded by educational excellence. Its PRIME LOCATION offers easy access to major highways, including 294 and i55, as well as the nearby Moraine Valley College and Fit Rec Center & Forest Preserves providing a wealth of recreational and educational opportunities. Whether you're envisioning a move-in-ready haven or a project to transform this SPACIOUS HOME, seize the chance to make it yours. Schedule a showing today and explore the potential for modern living in a sought-after location! Sold As Is.
