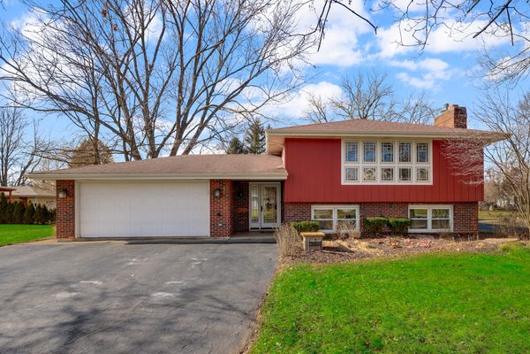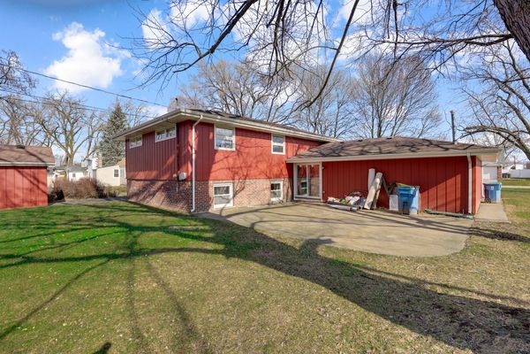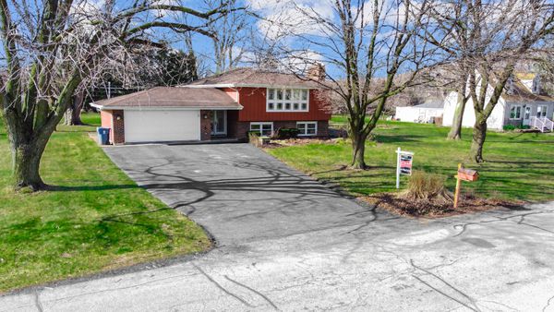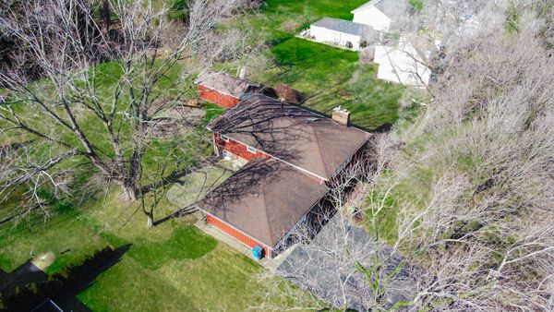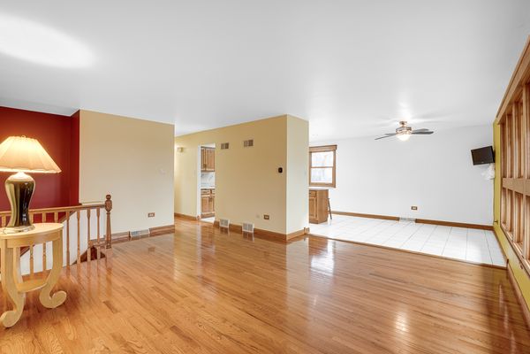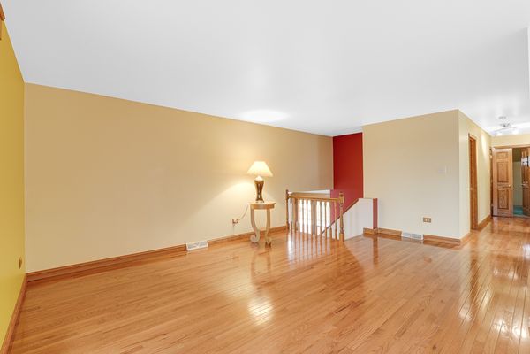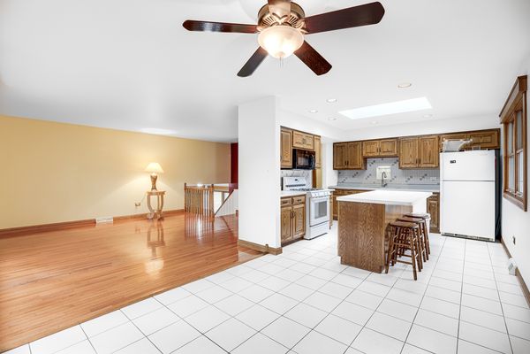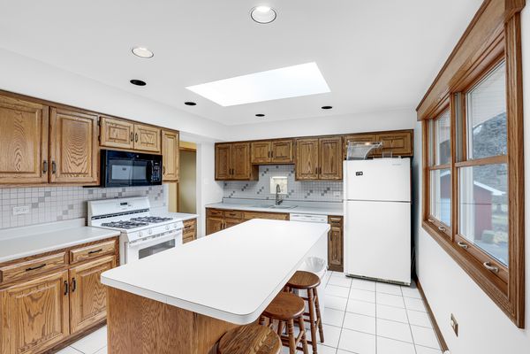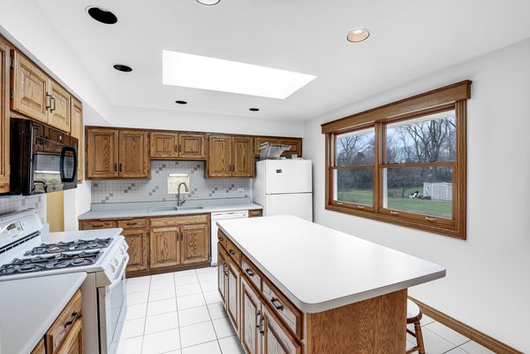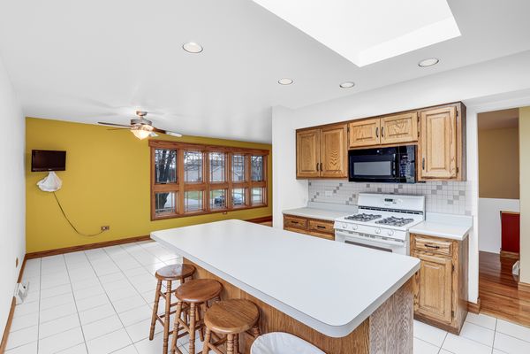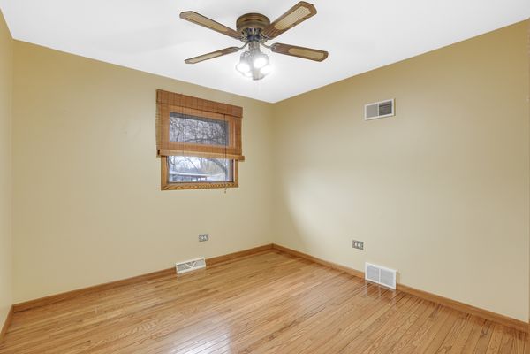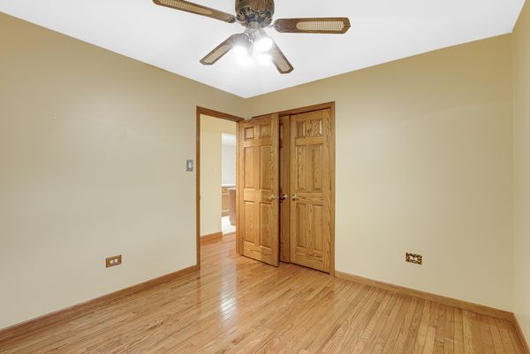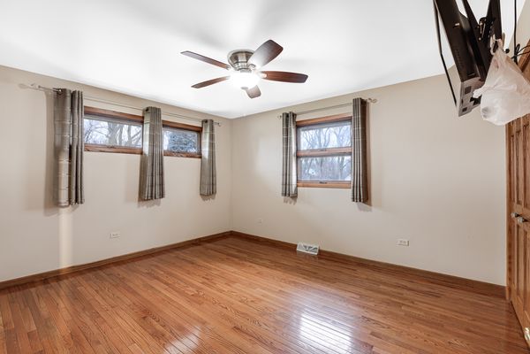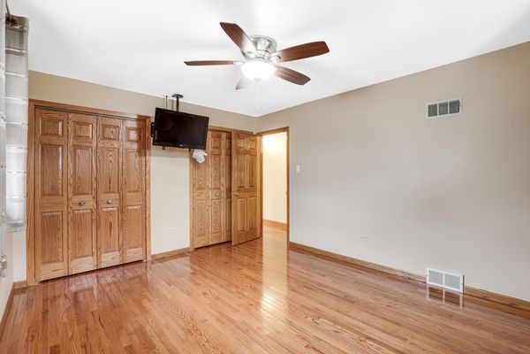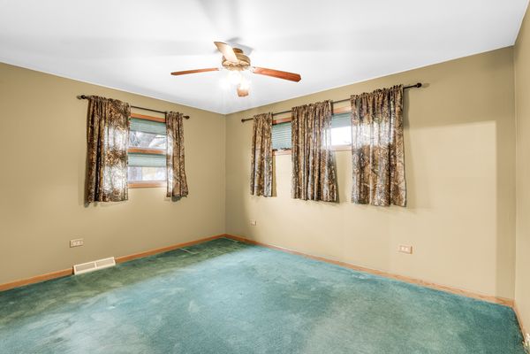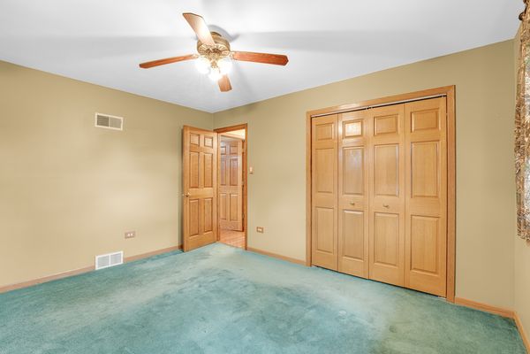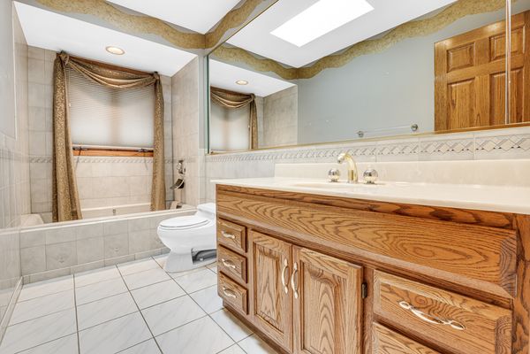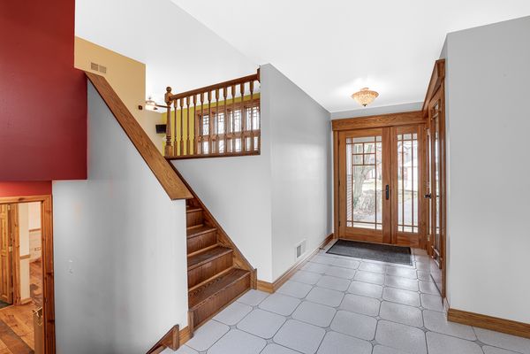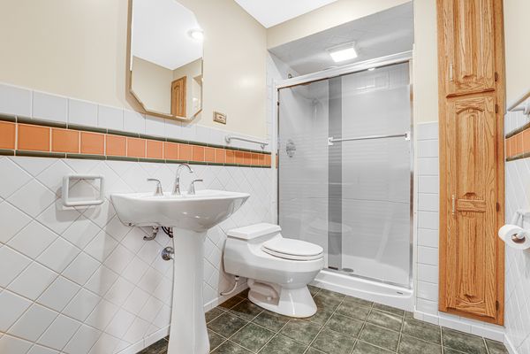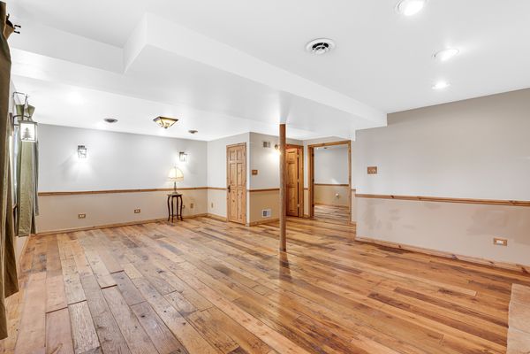10450 S 73rd Avenue
Palos Hills, IL
60465
About this home
Welcome to this charming 4 bedroom, 2 full bath home with a 2-car garage, nestled in a highly desirable neighborhood. This well-maintained property offers a perfect blend of comfort and functionality. As you enter the home, you are greeted by a warm and inviting living space, adorned with plenty of natural light and tasteful finishes. The open floor plan seamlessly connects the living room to the dining area, creating an ideal space for entertaining guests. Step outside to discover a private backyard oasis, perfect for enjoying outdoor activities or simply unwinding in the fresh air. The 2-car garage not only provides secure parking but also offers additional storage space for your convenience. Don't miss the chance to make this house your home. Schedule a showing today and envision yourself living in this delightful and well-crafted residence.
