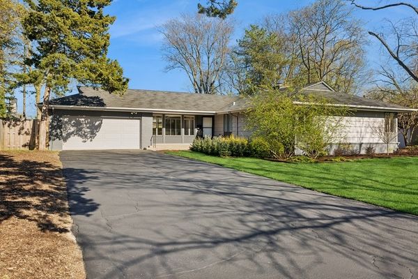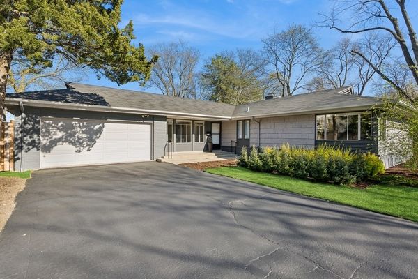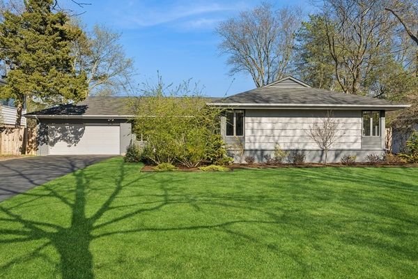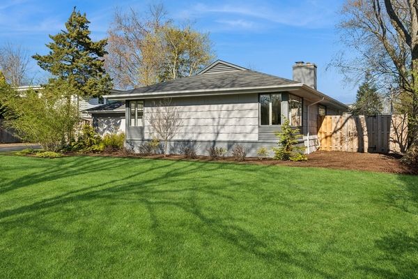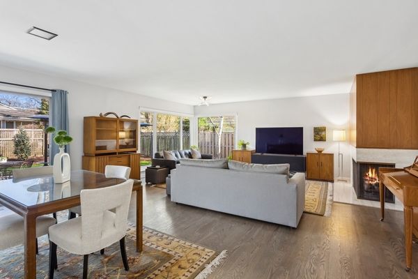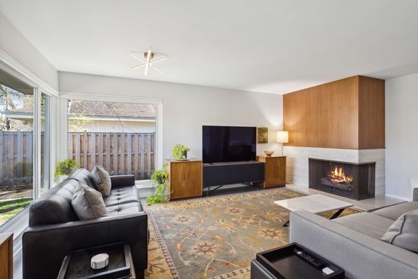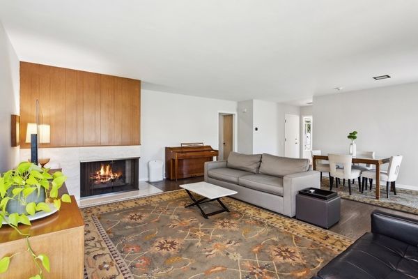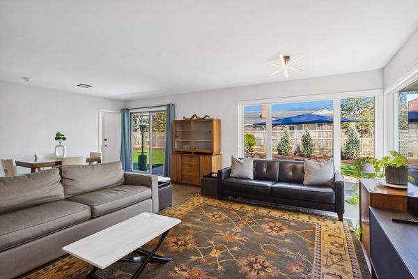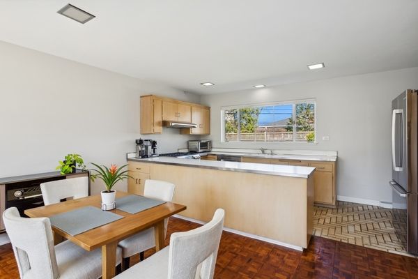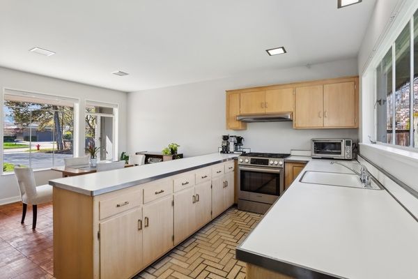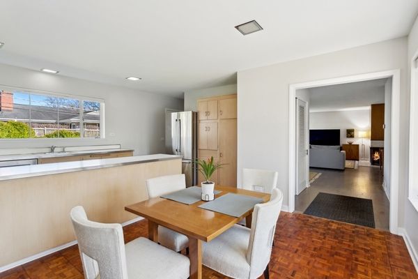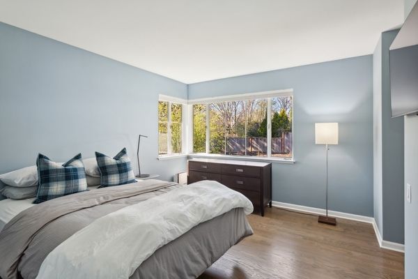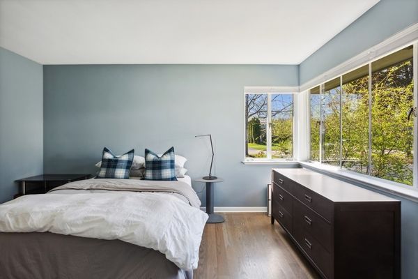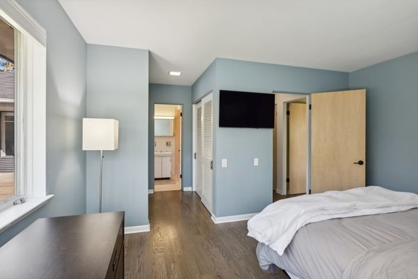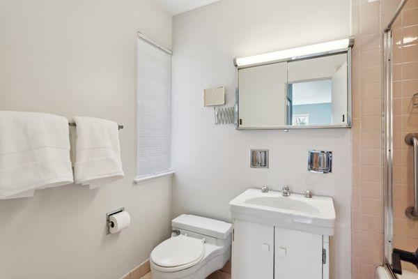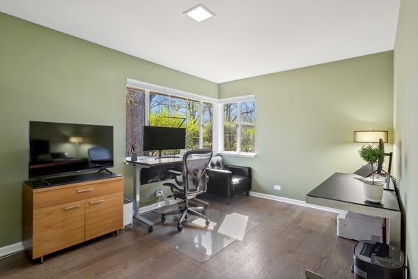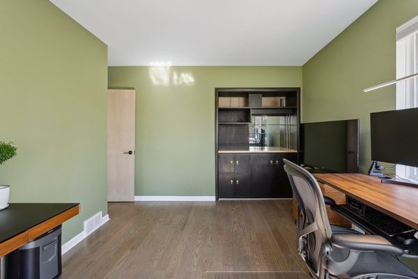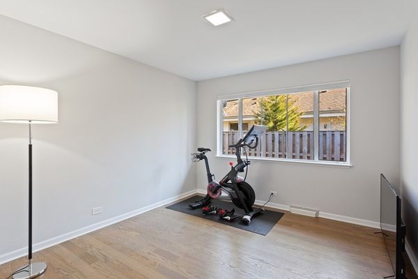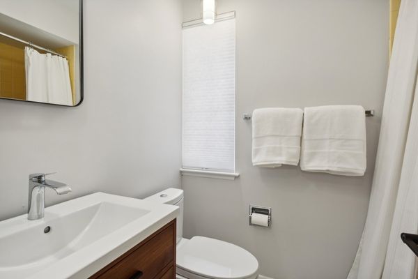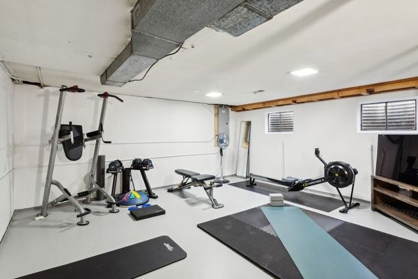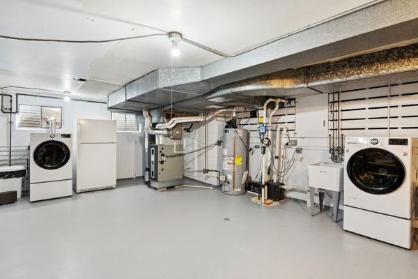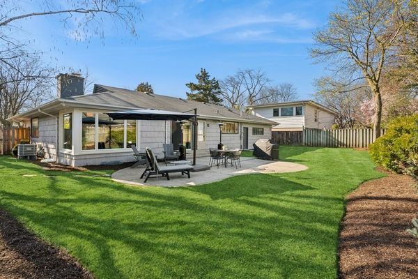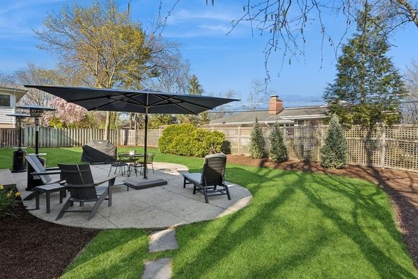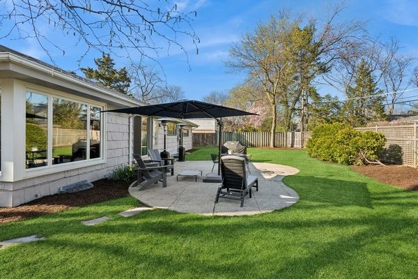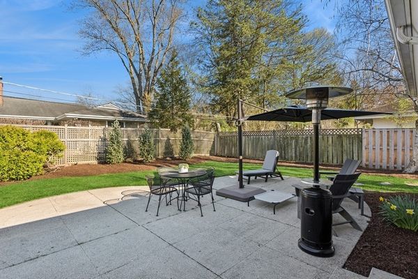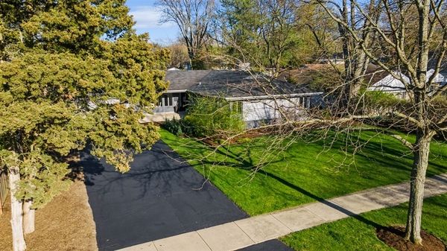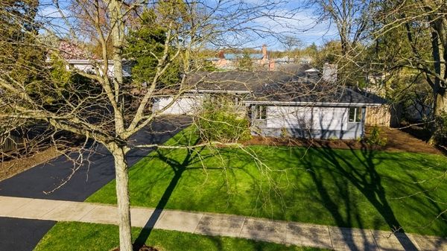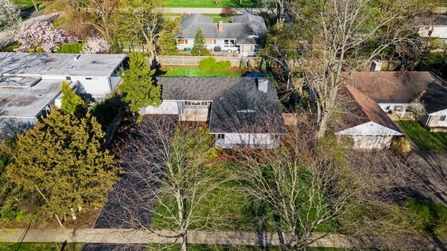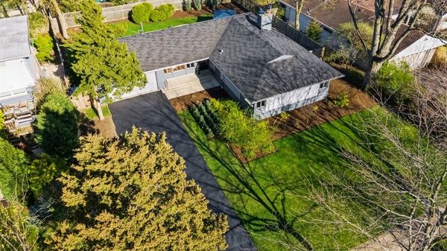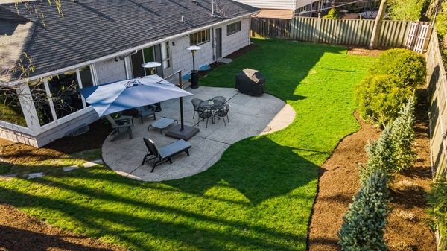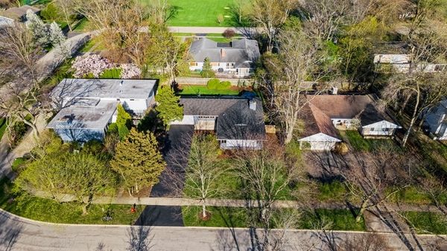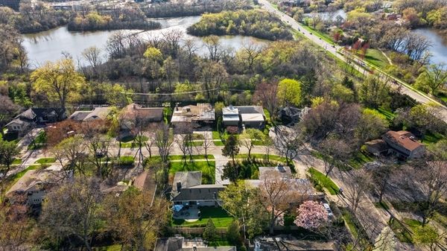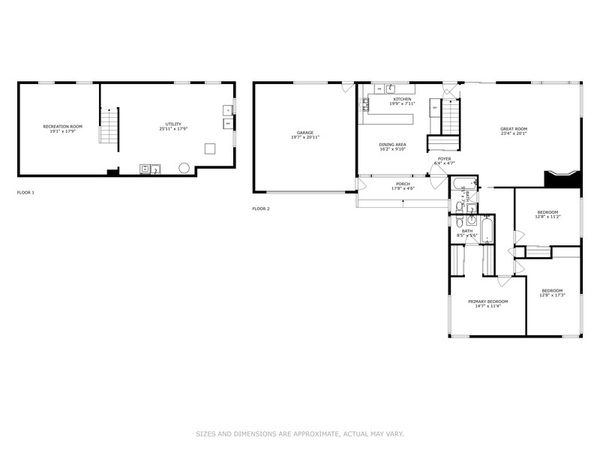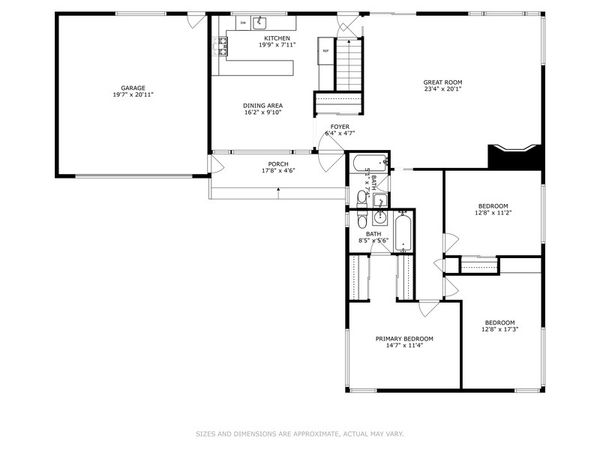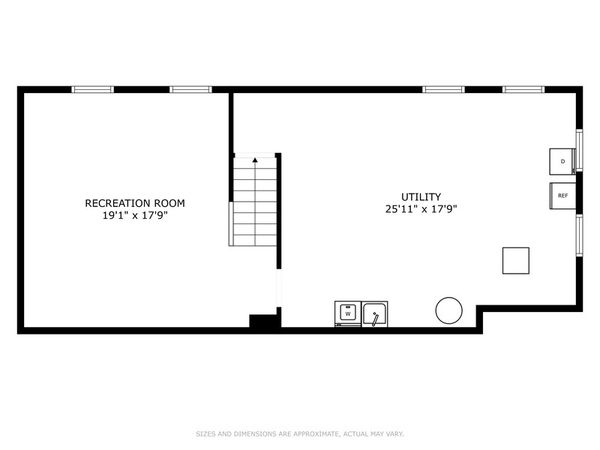1045 Edgebrook Lane
Glencoe, IL
60022
About this home
A TRUE GEM!! This sweet Mid Century Ranch by noted local 1950's Builder, Greta Lederer offers amazing quality construction, vintage details, and incredible infrastructure updates! Expansive 85 x 130 beautiful newly landscaped lot, and "best of both worlds" serene location close to the bike trails and forest preserve/Skokie Lagoons, yet just two houses west of West School and playfields/playgrounds. Inside, the light is spectacular as the windows are plentiful and orient--east, south and west. The inviting great room is highlighted by the two-sided gas log fireplace and pristine original millwork above. Sliding doors open to a fabulous private patio, and expansive, private, fenced backyard. Substantial Landscaping since 2020 with a Japanese linear flair. All organic lawn care. A nod to it's mid/mod roots--the open kitchen/dining area embraces the original light wood cabinets (in wonderful condition) and expansive countertops. Two sets of thoughtful pocket doors can separate living or cooking from entertaining spaces. The hall bath showcases new vanity, toilet and flooring. More living space in the lower level rec room and large utility/storage rooms. The "heavy lifting" has been done! Since 2020--new roof, new 4" solid wood hardwood floors, new high efficiency Bosch Heat pump (CAC), new high efficiency Trane furnace, new Reliance 50 gal high efficiency power vent HW heater, New Trane Clean Effects whole-home air purifier/cleaner, Trane whole-home humidifier and Ecobee thermostat. Upgraded electrical panel to 200 amp and added, (60 amp) Tesla Charger in the garage. New Bosch kitchen appliances and new LG Washer/Dryer. The list goes ON!(Comprehensive list under additional info.) Seller has Original Blueprints. A LOT to LOVE in Glencoe!
