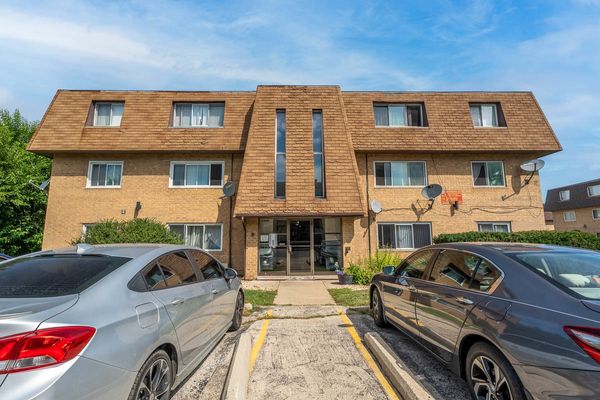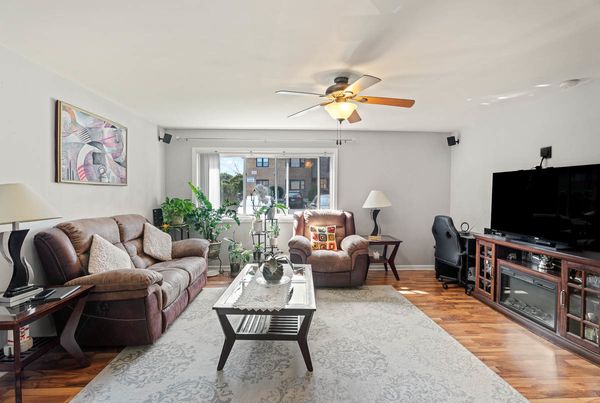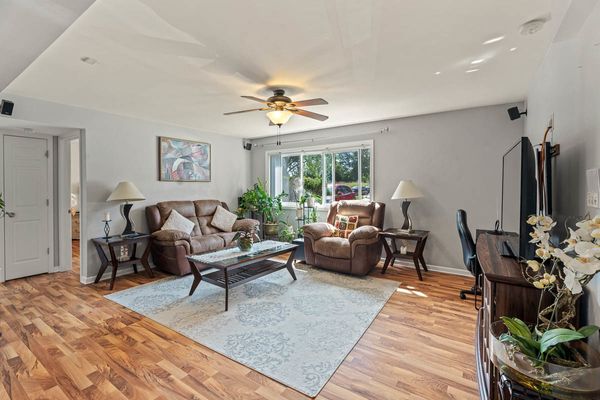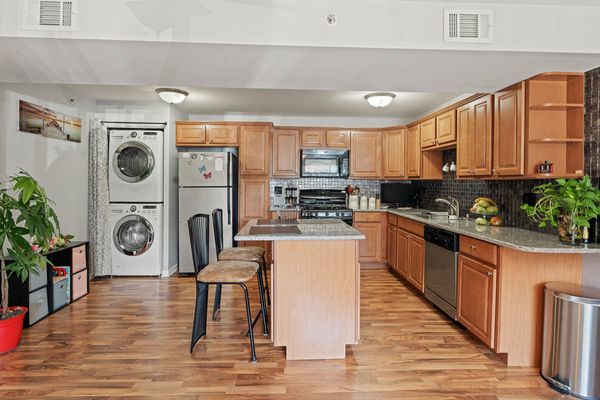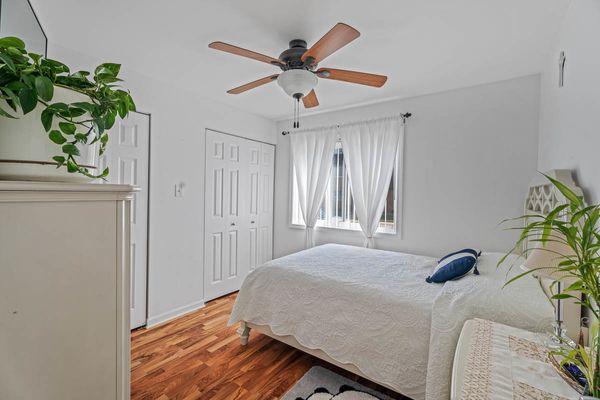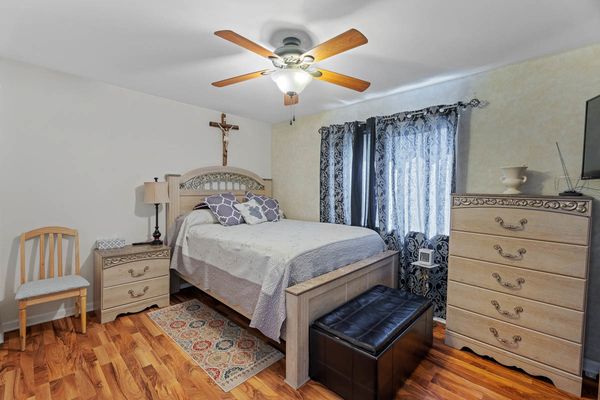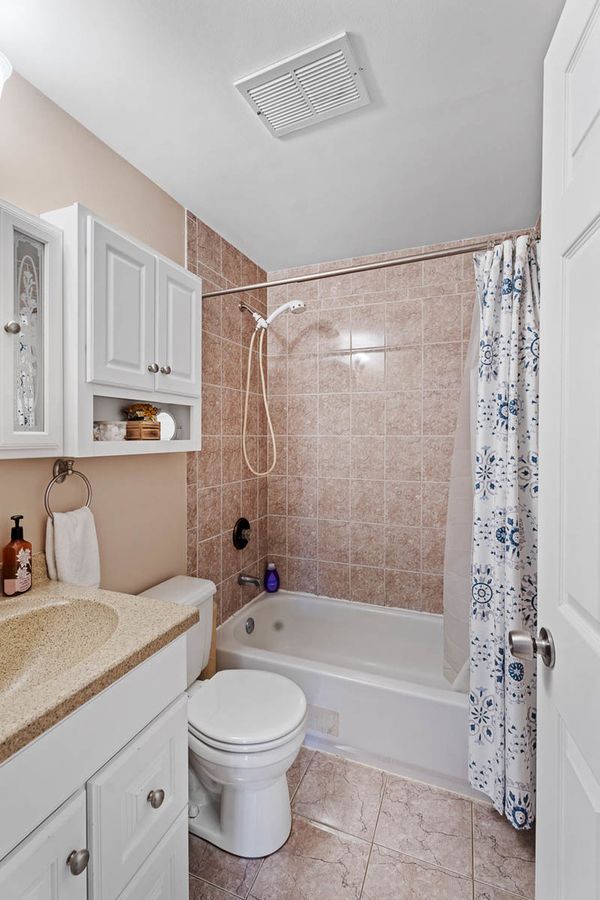10440 Natoma Avenue Unit 1
Chicago Ridge, IL
60415
About this home
This beautifully designed 2-bedroom, 1-bath condo offers a perfect blend of comfort and convenience. As you step inside, you'll be greeted by spacious living areas bathed in natural light, creating a warm and inviting atmosphere. This condo features modern finishes and a well-appointed kitchen equipped with stainless steel appliances, ample cabinet space and a spacious kitchen island - perfect for casual dining or entertaining guests. Additionally, the in-unit laundry ensures that chores are a breeze, adding to your everyday ease. You'll appreciate the luxury of your assigned parking space, providing hassle-free access to your home. Situated on the first floor, moving in is a breeze, and you'll enjoy the quick access to outdoor spaces just outside your door. The location couldn't be better! You're just a short 4-minute drive to the bustling Chicago Ridge Mall, where you can indulge in shopping, dining, and entertainment. The area is surrounded by beautiful parks, perfect for leisurely strolls or weekend picnics. For fitness enthusiasts, nearby gyms offer a variety of workout options, and you'll love exploring the great selection of local restaurants and cozy coffee shops. This spacious condo is truly ready for you to move in and make it your own. Come see for yourself what this amazing space has to offer!
