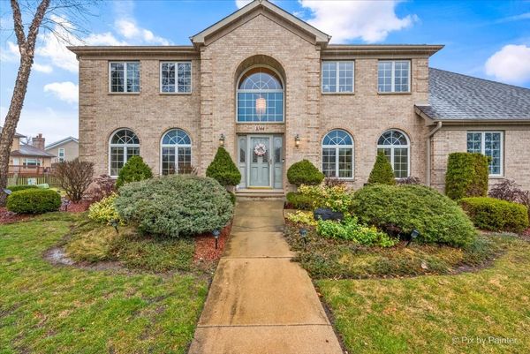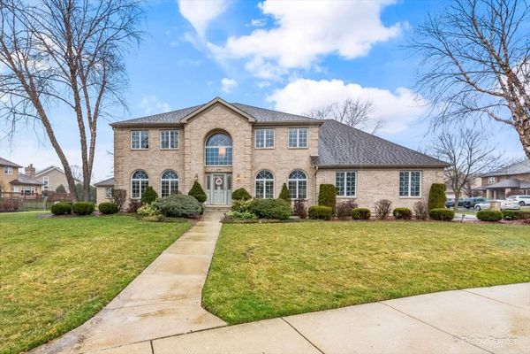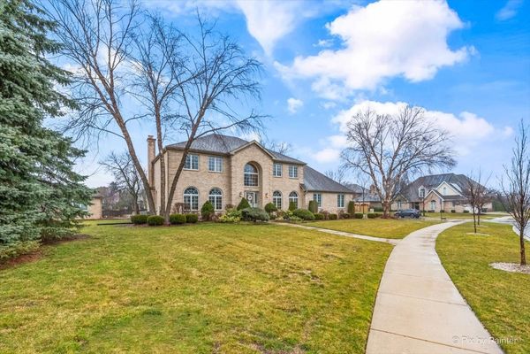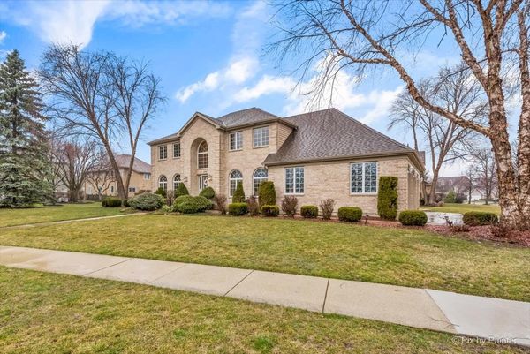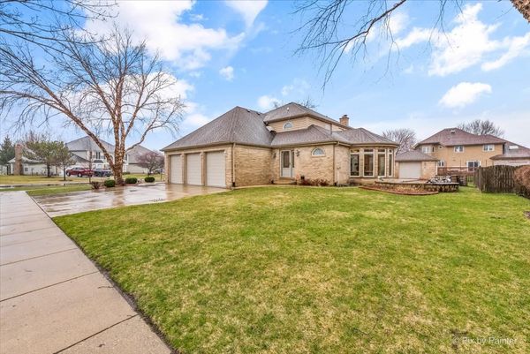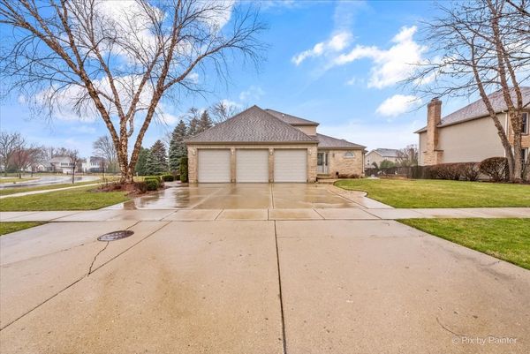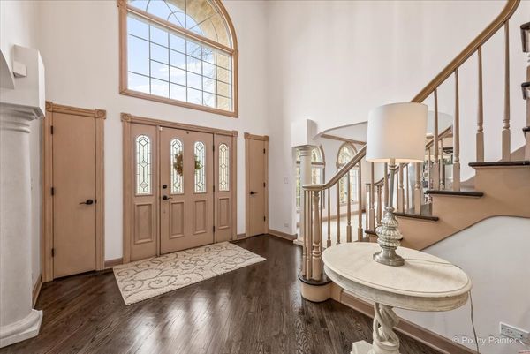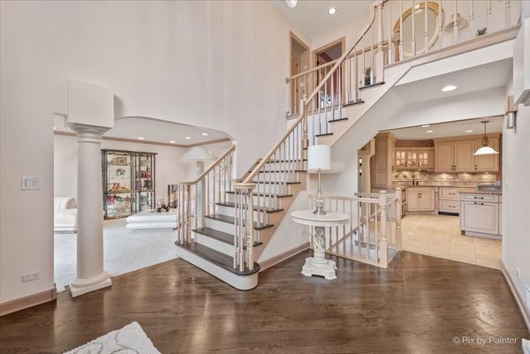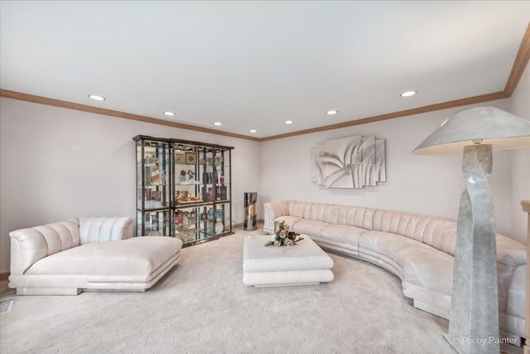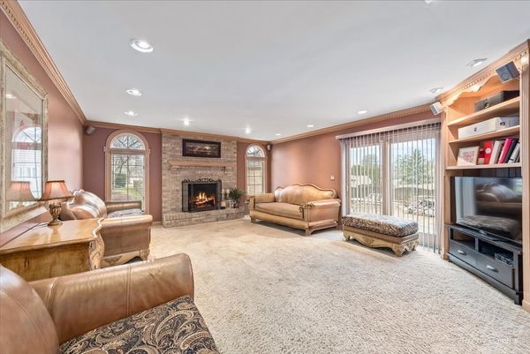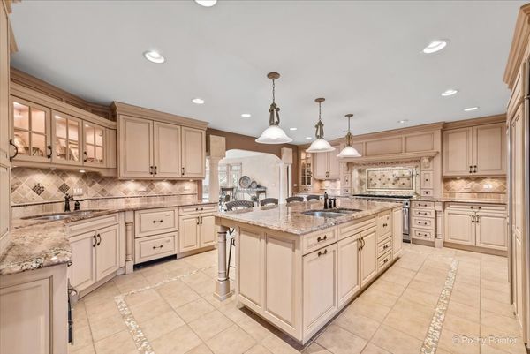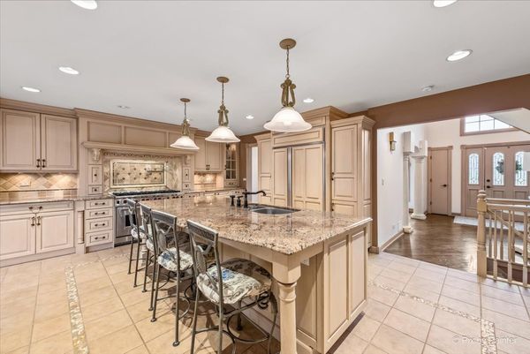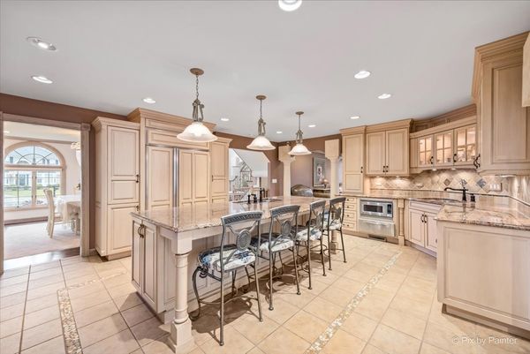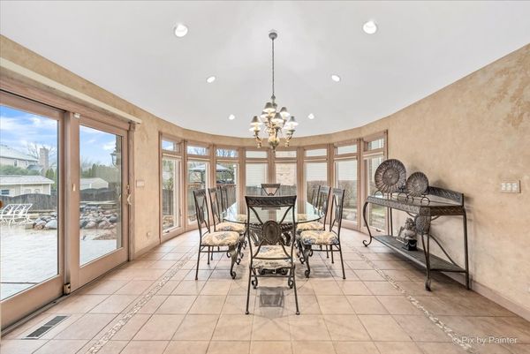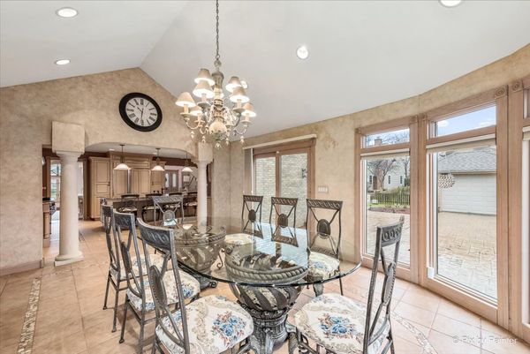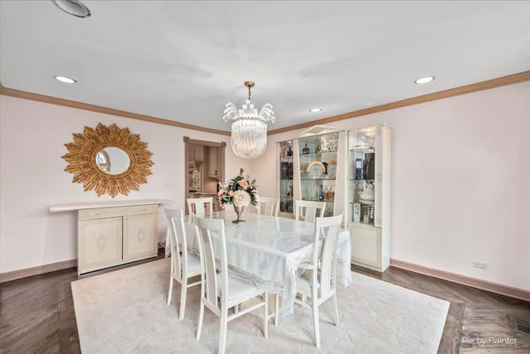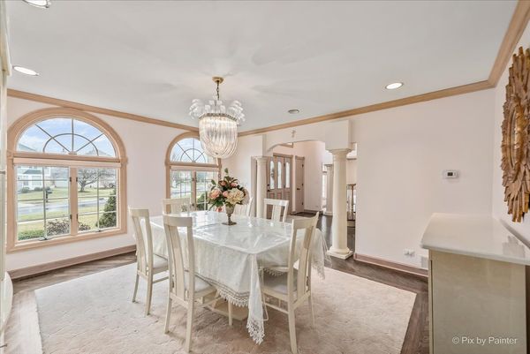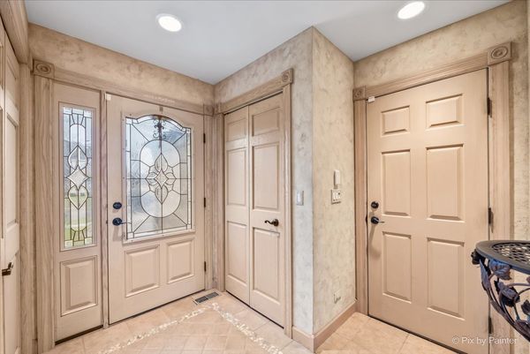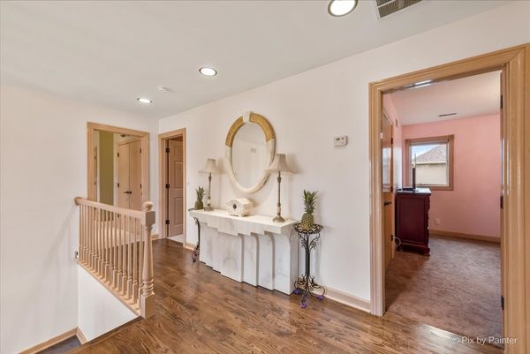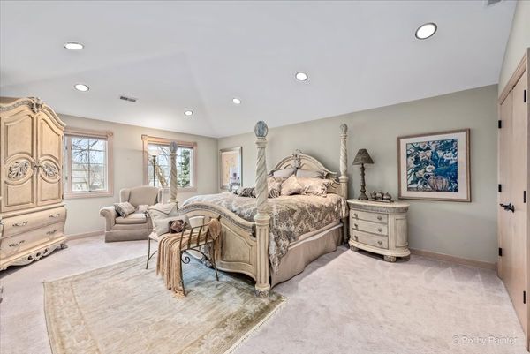1044 Parkview Circle
Carol Stream, IL
60188
About this home
Showstopping 2 story brick home on a spacious corner lot in the Heritage Glen subdivision with 5 bedrooms, 3.1 baths, fully finished basement with full kitchen and full bathroom and attached 3-car garage. Step inside the lovely 2-story foyer flanked by living room to the left and separate dining room to the right, both with huge windows, crown moldings and recessed lighting. The renovated gourmet kitchen is a dream with an abundance of custom cabinets and granite countertops and all high-end appliances including 3 built-in Fisher & Paykel dishwashers, 8-burner Wolf range, Viking warming drawer, and a 9ft island and breakfast bar and pantry. Adjacent sun room with custom tile carried through and glass sliders that lead out to the sculptured patio. Comfortable Family room with floor to ceiling brick fireplace. Head upstairs to the master retreat with volume ceiling, can lighting and and en-suite bath with 2 sinks, whirlpool tub and separate shower. 3 additional bedrooms grace the upstairs and a shared hall bath with dual vanity and a shower over tub combo. The finished basement is a livable space all its own with a full kitchen, wet bar, lower family room, huge bedroom and full bath. Relax out on the patio, next to the peaceful Koi pond. Store all the supplies in the brick shed or in the immense 3-car garage with extra tall doors, tall ceilings and pull down attic access. Walking distance to the elementary school and park, nearby shopping and dining!
