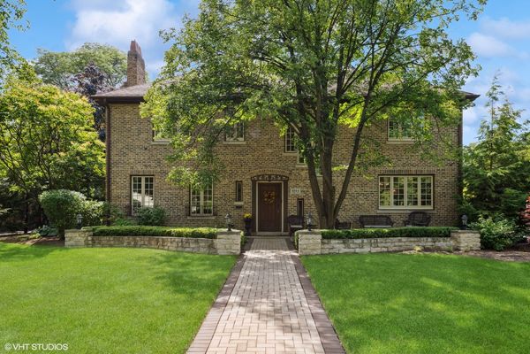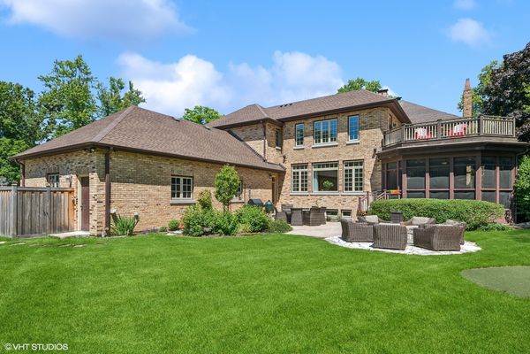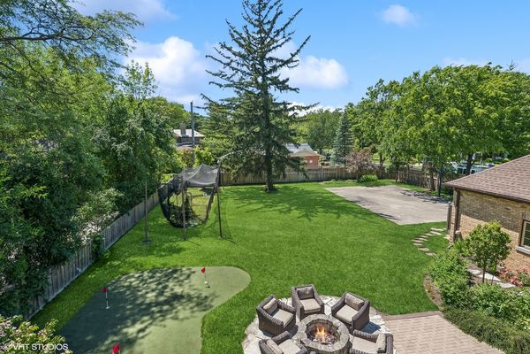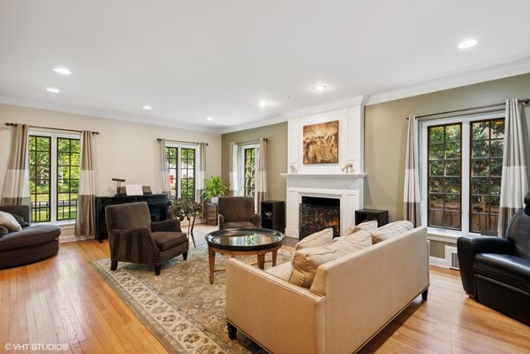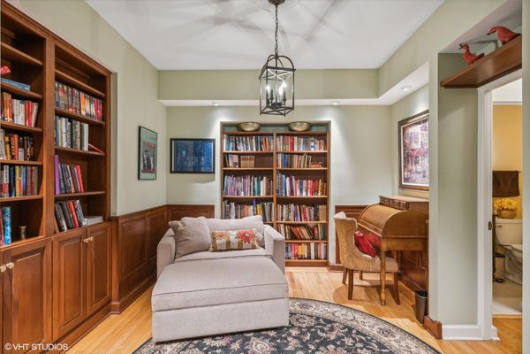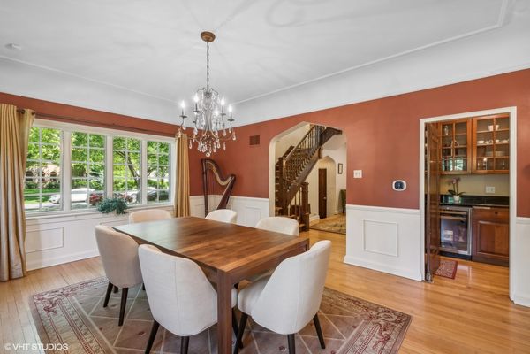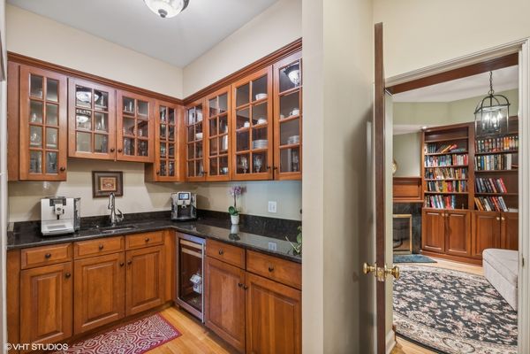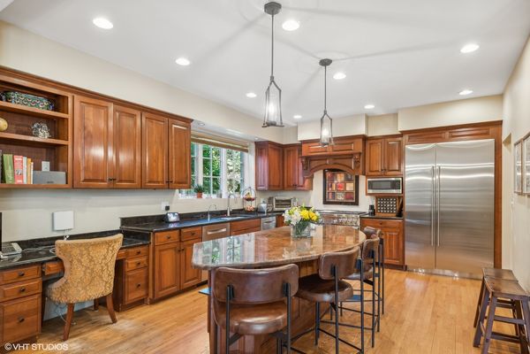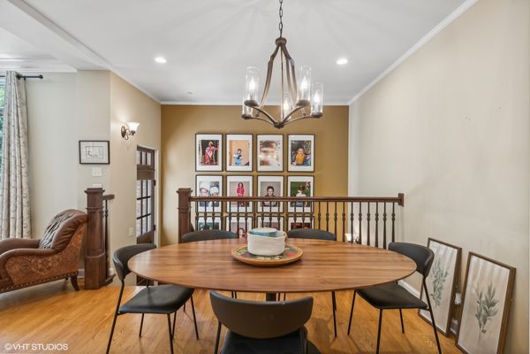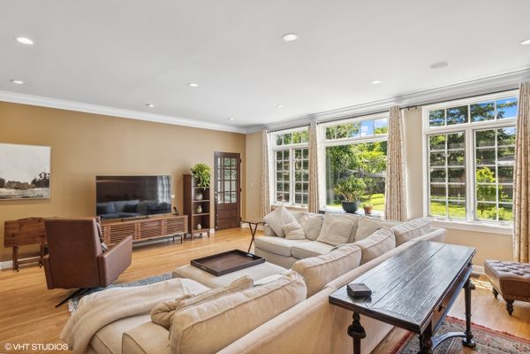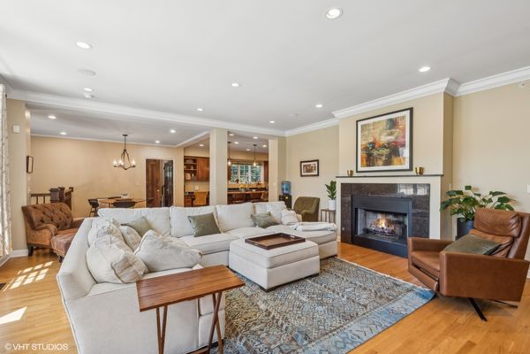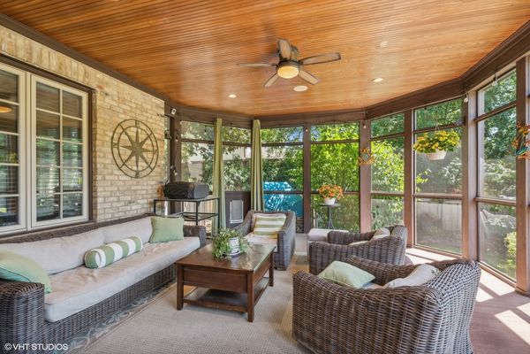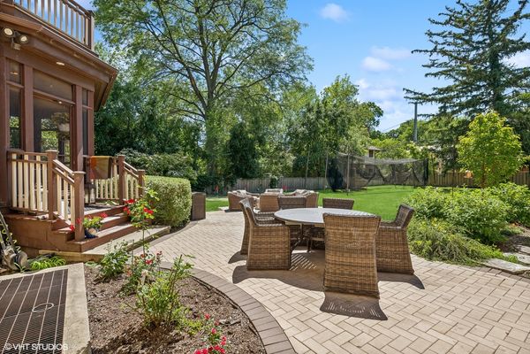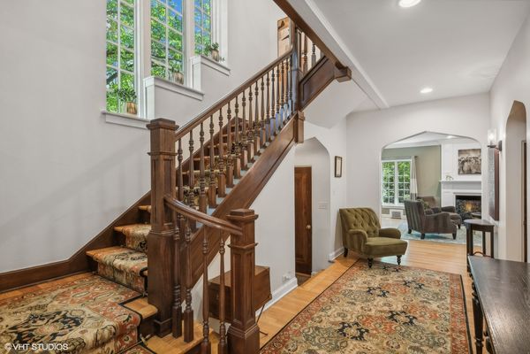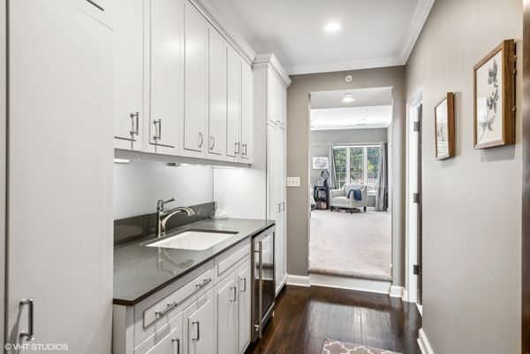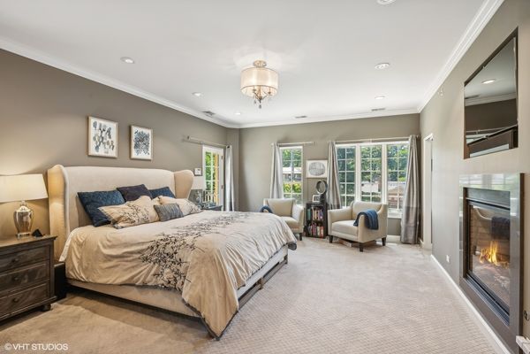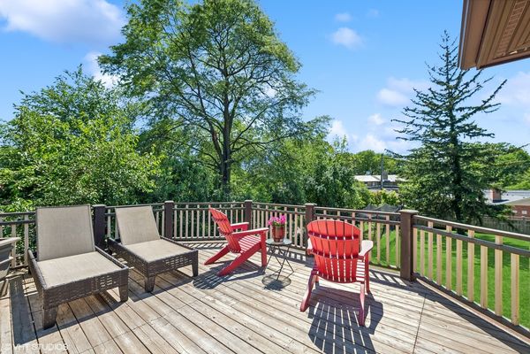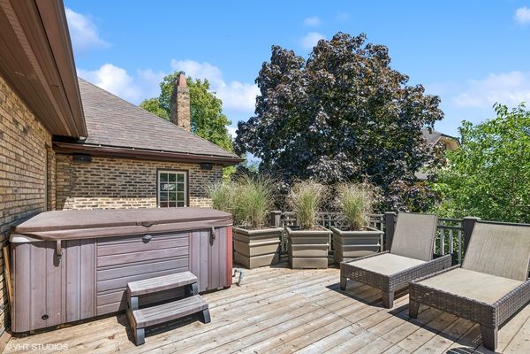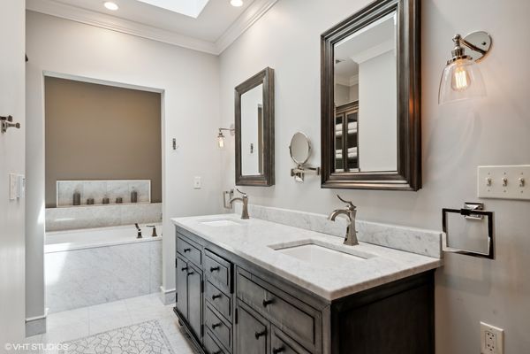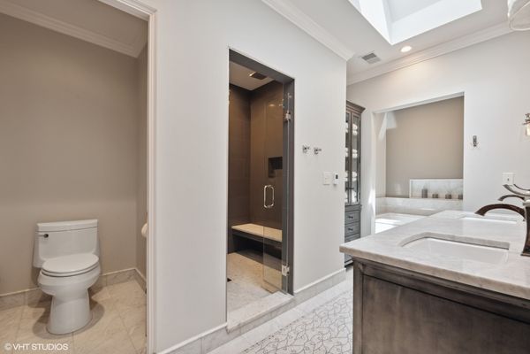1044 Park Avenue
River Forest, IL
60305
About this home
Welcome to 1044 Park Avenue, a stunning Burma built French Tudor home in the coveted River Forest, IL. This elegant residence, designed by Charles Kristen in 1934 and updated by Mark Zinni Architects in 2009 and 2013, seamlessly blends historic charm with modern luxury. The home offers 5 bedrooms and 5.5 bathrooms, kitchen family room integration, a butler's pantry, a mudroom, an office, a library, two rec rooms, a screened in porch, laundry areas on each floor and an attached heated 3 car garage with an electric car charger to cater to every need, ensuring both convenience and functionality. Large windows throughout the home allow natural light to illuminate the space, creating a bright and uplifting ambiance. The spacious eat-in kitchen and charming butler's pantry also sports modern amenities such as a 48 inch Wolf range, a 48 inch side by side Sub Zero refrigerator freezer, a Uline beverage fridge, and twin Bosch dishwashers. The kitchen integrates with the family room to create a warm and inviting atmosphere, perfect for both relaxing and entertaining. The sanctuary-like primary suite is a true retreat, featuring a private balcony with a hot tub, his and hers walk-in closets, an oversized shower, an air tub, heated bathroom floors, and a mini-kitchen for added comfort. Step outside to discover a screened-in porch and fenced in, park-like yard with a 1/2 basketball court, a patio, a putting green, and a firepit offering endless opportunities for outdoor enjoyment. Other modern amenities that truly bring this vintage home into the 21st century include a monitored security system with cameras, Ring doorbells, a tankless water heater for instant on hot water, ecobee thermostats, a sprinkler system, surround sound in the family room and one rec room, speakers on the porch, patio and a master deck that can be controlled by your phone, and a standby 17 kW Generac generator. Situated on a desirable corner lot, this home is surrounded by park-like greenery, offering a serene and picturesque setting. Additionally, roughed-out areas above the garage and in the basement provide the potential for an in-law or nanny suite, adding versatility to this already impressive property.
