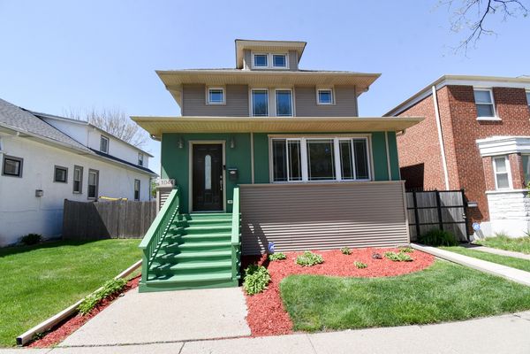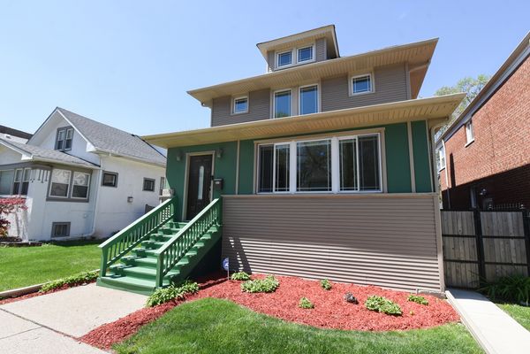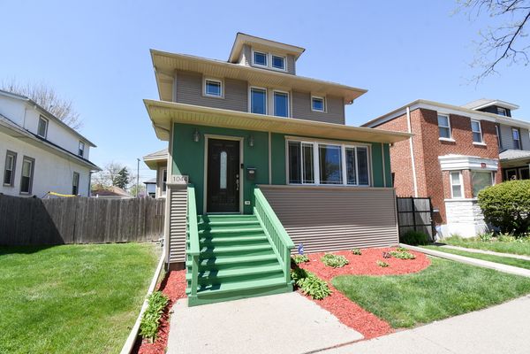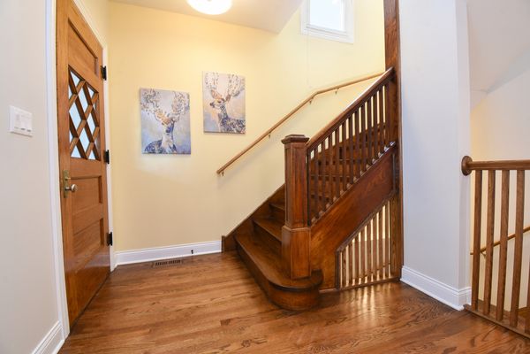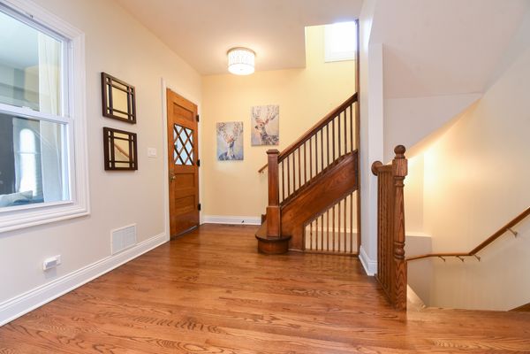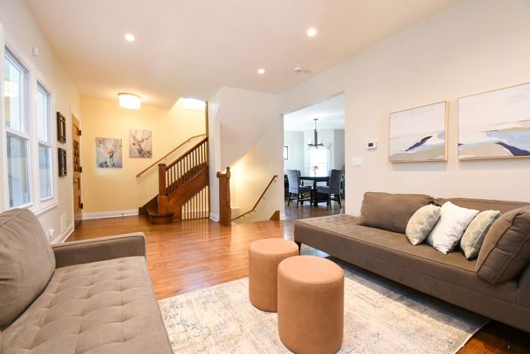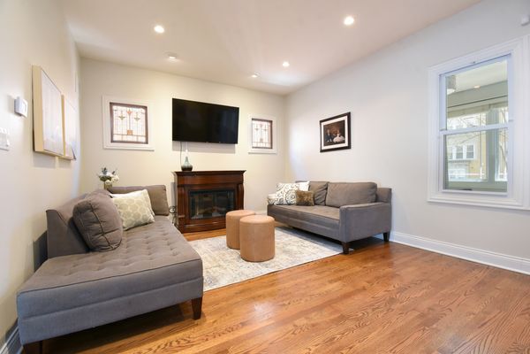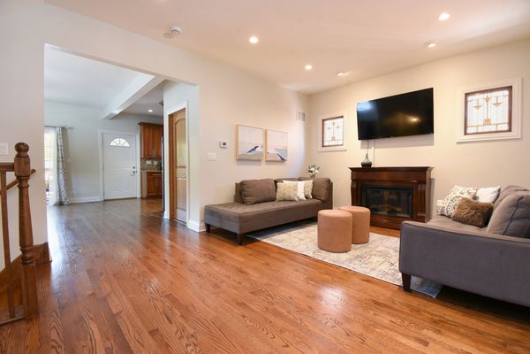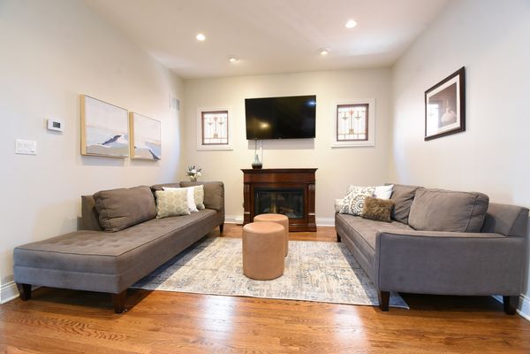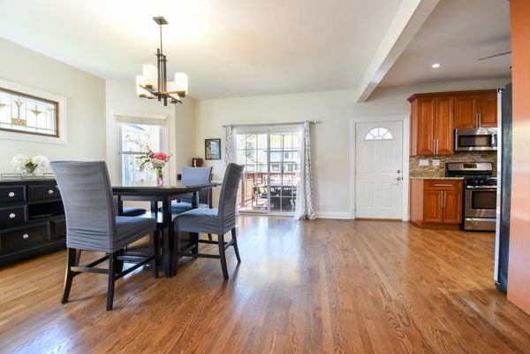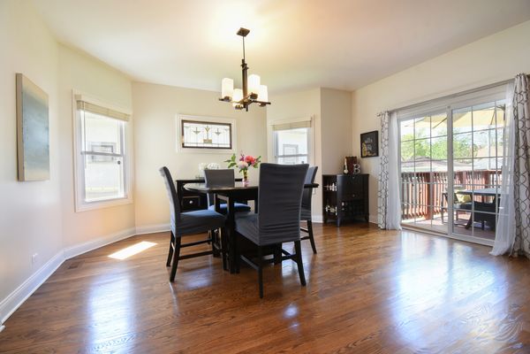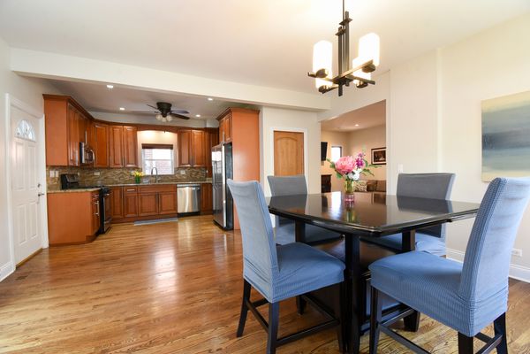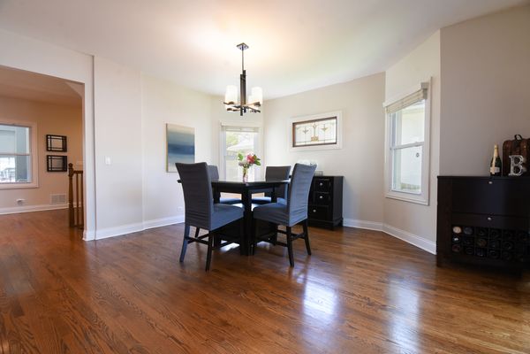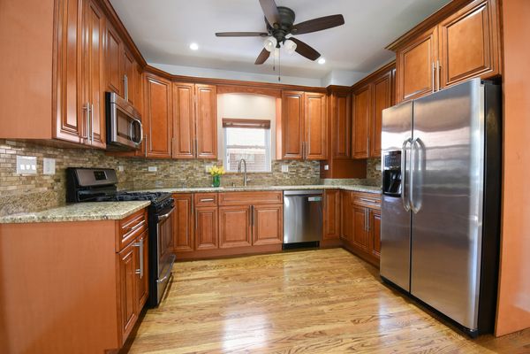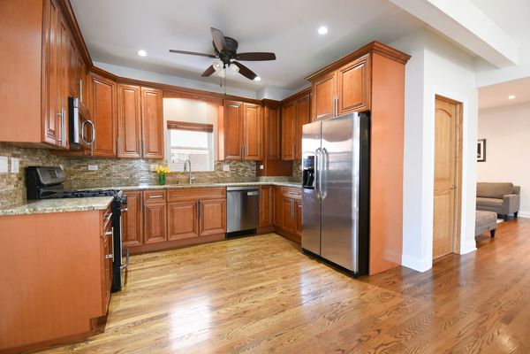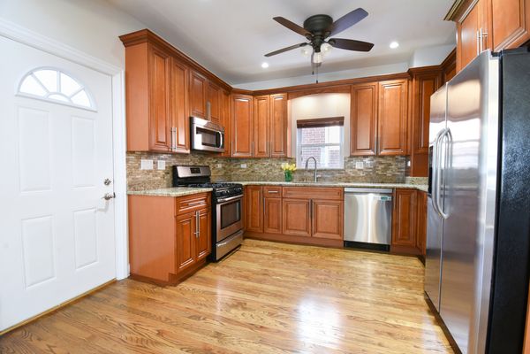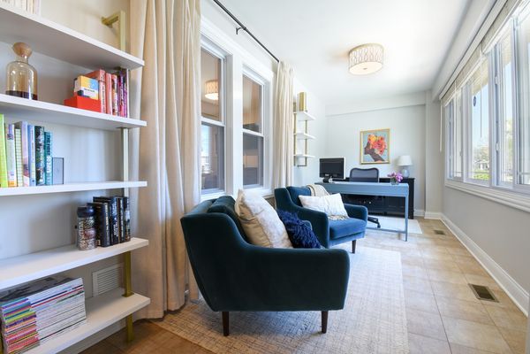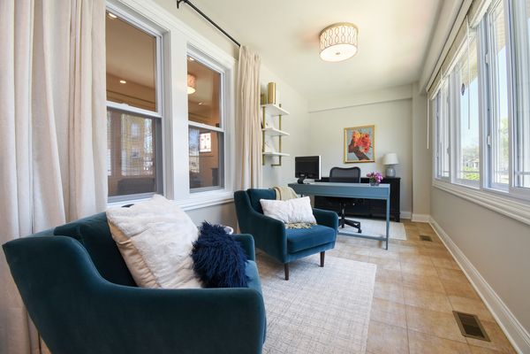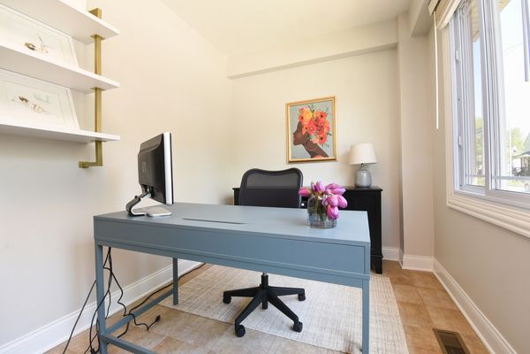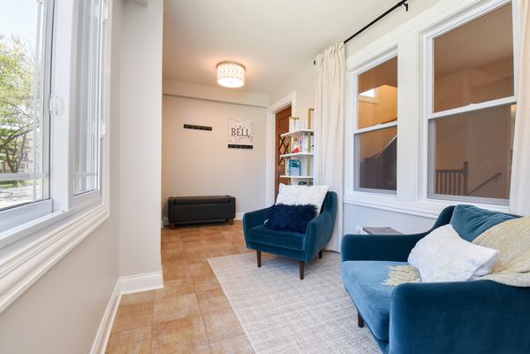1044 N Austin Boulevard
Oak Park, IL
60302
About this home
** Multiple Offers Received. Highest and Best Deadline is 10:00 am on Monday, April 29th. ** Spacious, bright, updated charmer on a double lot beckons. Step onto the welcoming enclosed front porch that's been professionally transformed into a bright, serene home office flooded with natural light. The inviting foyer leads to the open, updated first floor that's made for modern living and entertaining. Gather with your loved ones in the generous living room boasting high ceilings and beautiful original art glass windows and host your largest holiday festivities in the sun-drenched dining room showcasing another gorgeous stained glass window. The dining room opens to the stylish, updated kitchen so that you don't miss a moment of the fun. Designed for the home chef, this smart kitchen offers copious amounts of extra tall, quality cabinetry, miles of granite countertops, a large, deep undermount sink, all newer stainless appliances, and a thoughtful layout to make meal and snack prep a dream. From the dining room, large French doors open right to the huge deck with multiple seating areas for easygoing warm-weather al fresco dining and lounging. Convenient mudroom offering a backdoor drop zone and even more storage space and a handy first floor powder room complete this level. When you're ready to retire, head upstairs to find three generous bedrooms. Your own private oasis awaits in the the lovely primary showcasing its own en-suite with an extra long vanity and separate shower; a full wall of closets and tall windows providing tons of eastern sunlight. Two more spacious bedrooms, both with organized closets and great natural light, and a bright and clean hall bath with a brand new vanity round out this level. Pull-down stairs lead to the unfinished attic offering additional storage and even future expansion possibilities! The dry lower basement level has even more finished space! This generous flexible area currently serves as a play room, art and homework space and family room. A separate bright and clean laundry room with folding counter and storage will makes this chore a breeze and completes this level. Outdoor living is a dream in this home with the double-wide oversized professionally landscaped lot - the convenient back deck for easy grilling and hosting summer BBQs; the wide fenced yard to throw ball, play tag or to grow flowers and veggies. A convenient large two car garage plus a parking pad boasting additional three parking spots too (for some extra no-hassle income!) Hardwood floors throughout, newer windows and original stained glass, fresh paint and more. All this in a terrific Oak Park location close to schools, dining, shopping, parks, easy commuting, minutes to the expressway and much more. This is the one you've been waiting for - a move-in ready home at a fantastic price point--welcome home!
