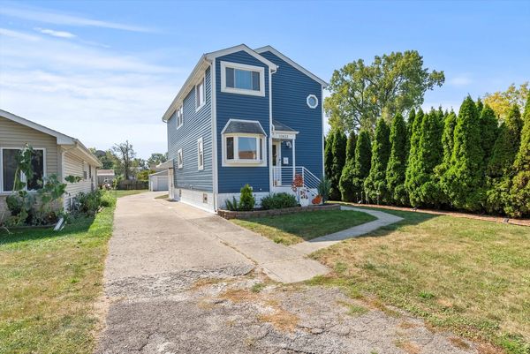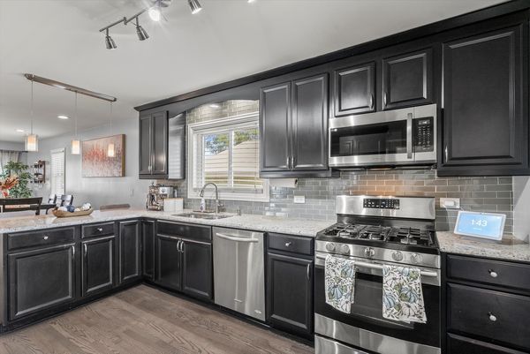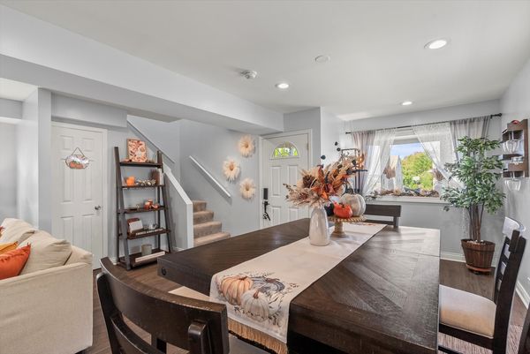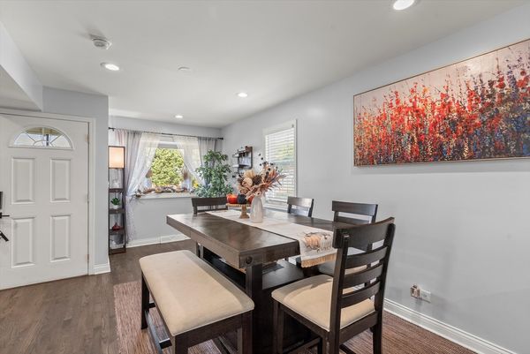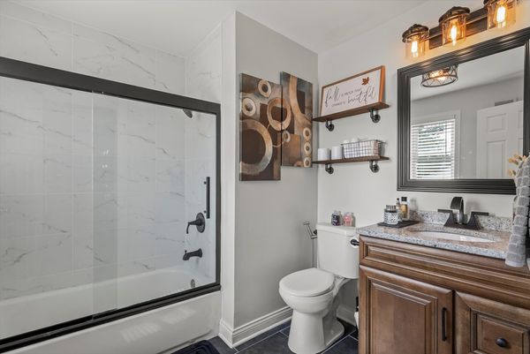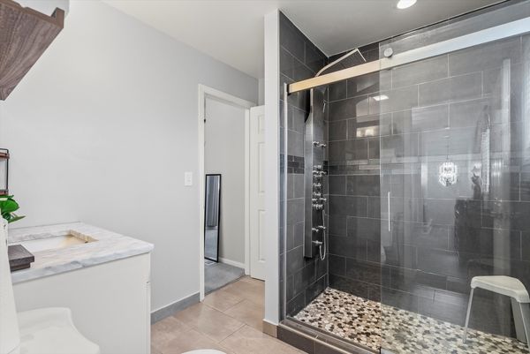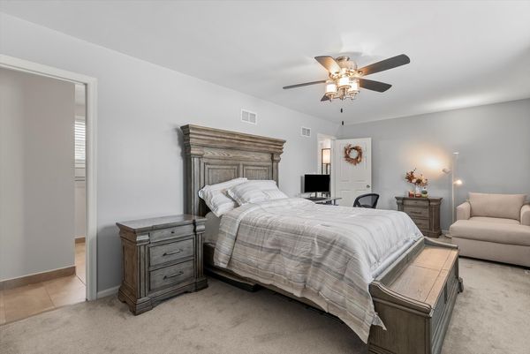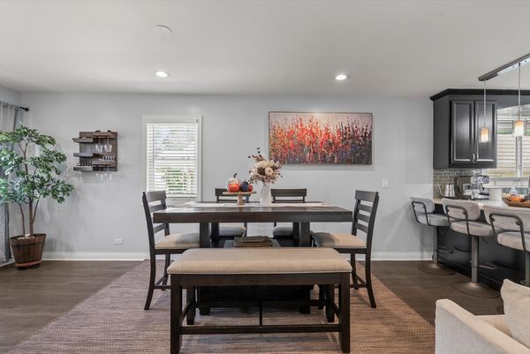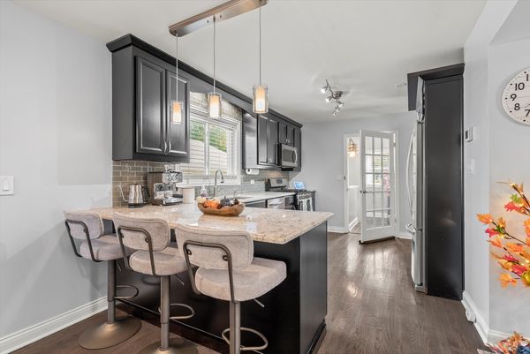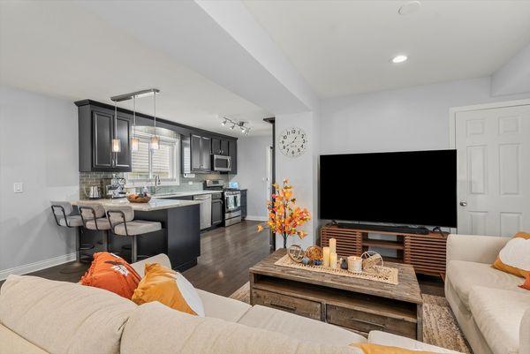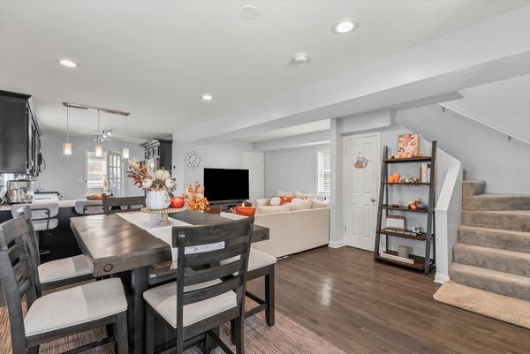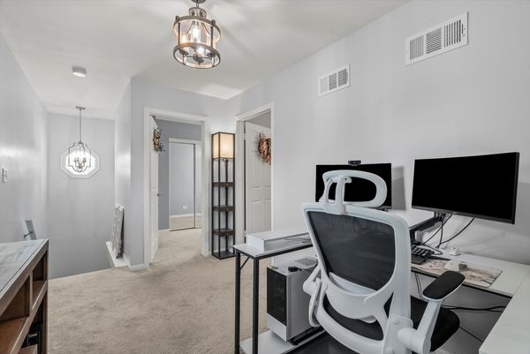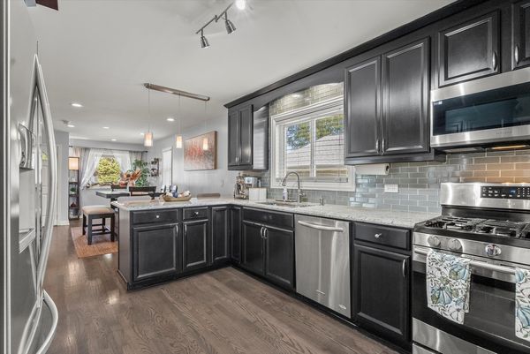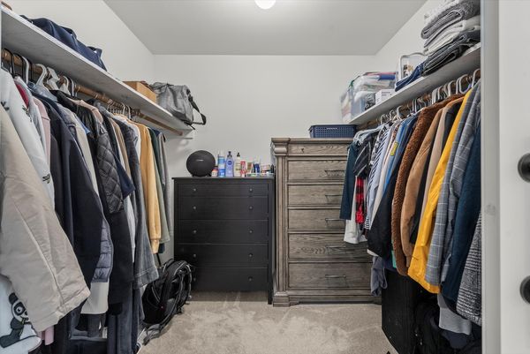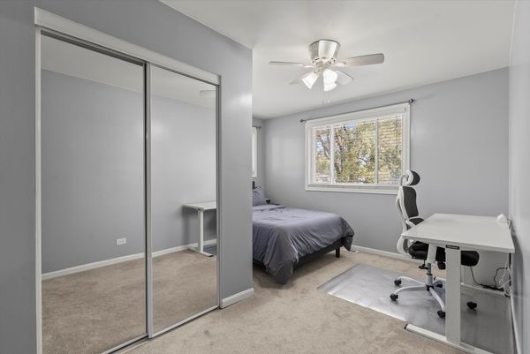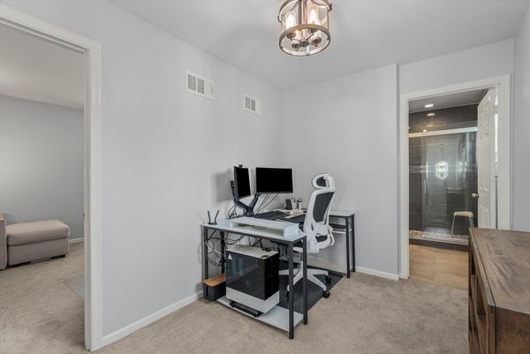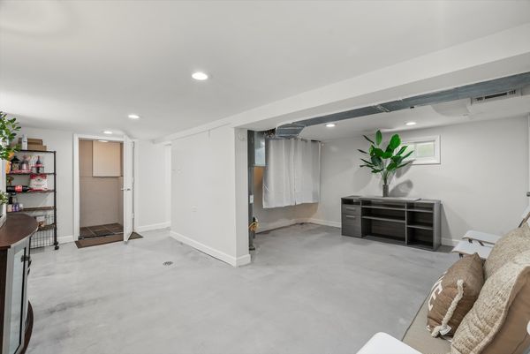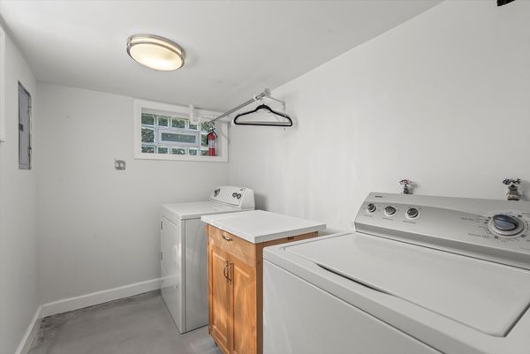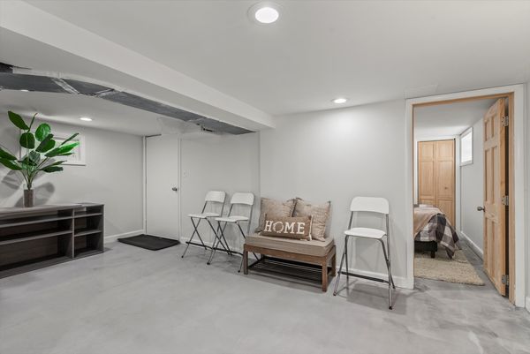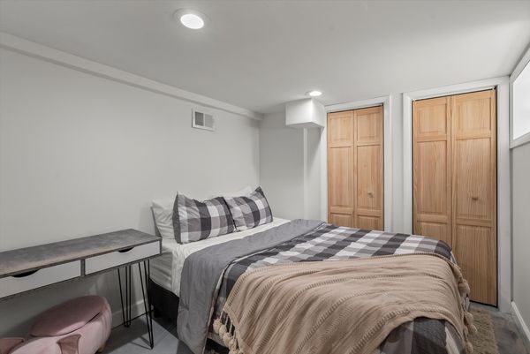10433 W Lyndale Avenue
Melrose Park, IL
60164
About this home
Step into the warm embrace of this fall-inspired family home, beautifully decorated for the season and nestled among picturesque line of pine trees, this stunning multi-level home is move-in ready and perfect in every way! With three beautifully finished levels, it boasts 3 bedrooms, 2 full baths, and a versatile finished basement-offering ample space for your family and lifestyle. Step inside and be welcomed by an open-concept first floor, featuring gleaming hardwood floors and a seamless flow from the living room to the dining area and kitchen. The completely remodeled main-floor bath adds a fresh, contemporary touch. The second floor offers two generous-sized bedrooms and a bright, airy loft-ideal for a home office, cozy reading nook, or play area. The spacious primary suite comes with a walk-in closet and a recently updated full bath. The finished basement expands your living space with a third bedroom, a family room, and a laundry area-all of which could easily be transformed into an in-law suite. Additional upgrades include newer siding, gutters, and a convenient mudroom for extra storage. Situated just minutes from O'Hare Airport and major highways 290, 294, and 90, this home offers both convenience and serenity. Embrace the fall spirit and schedule your showing today! Being sold As-Is. Where-Is.
