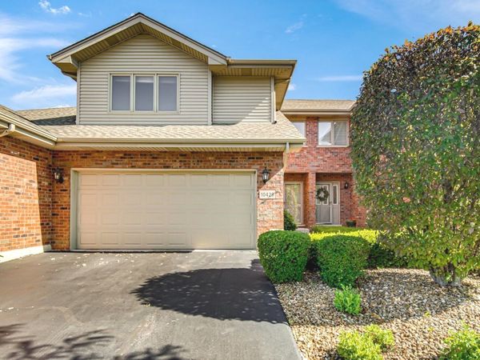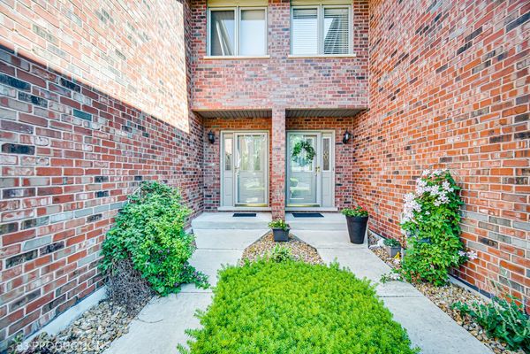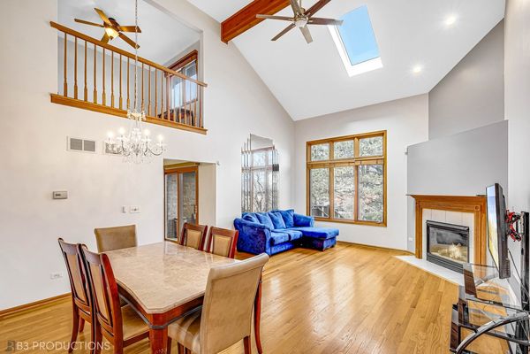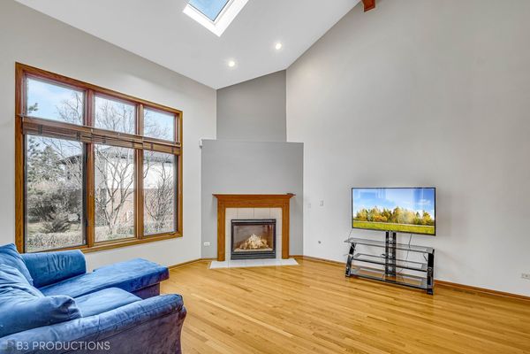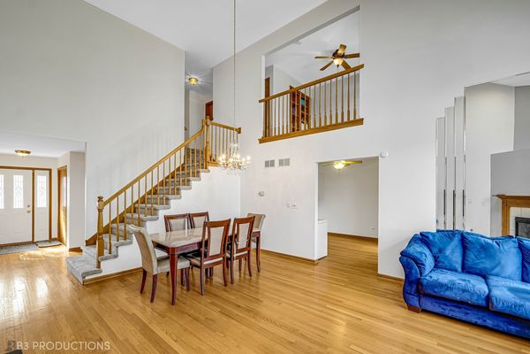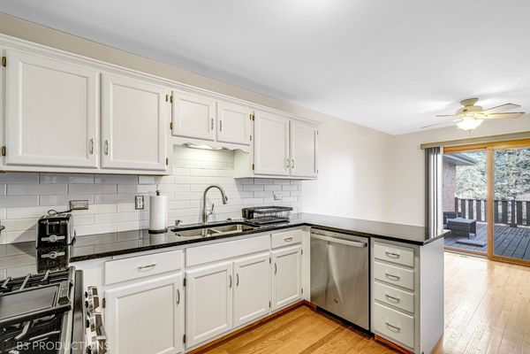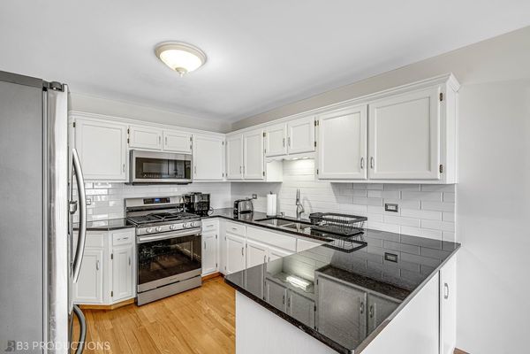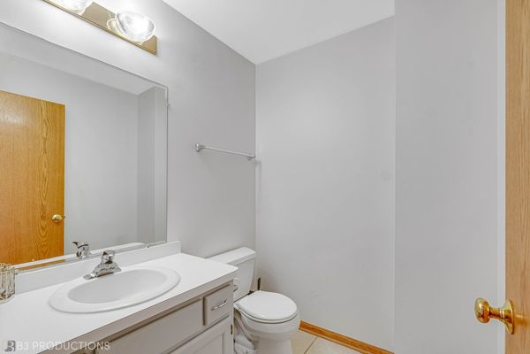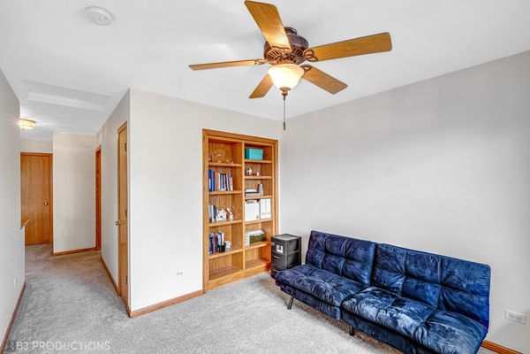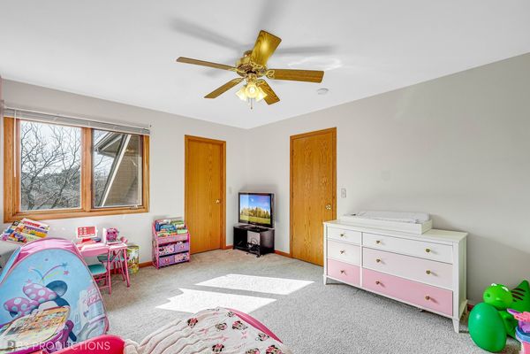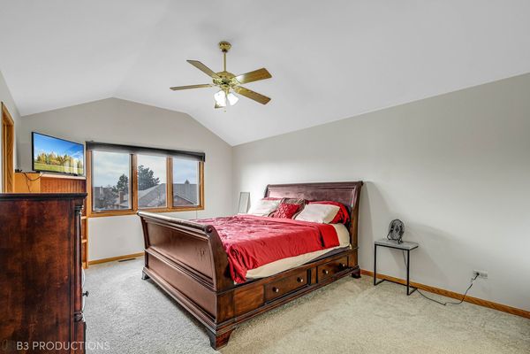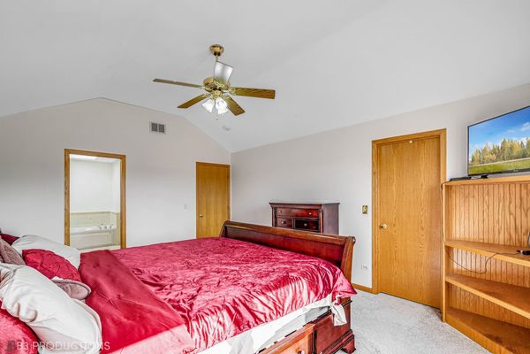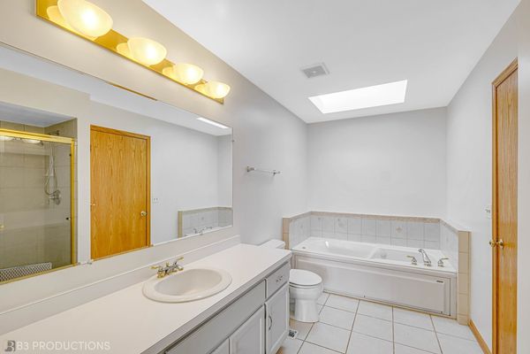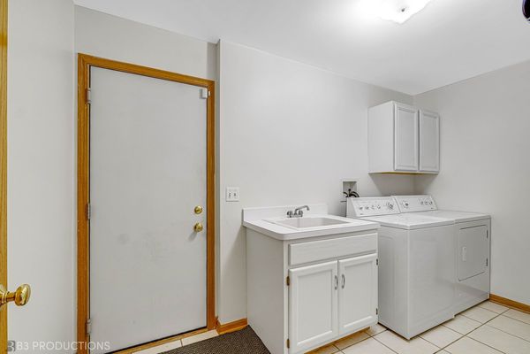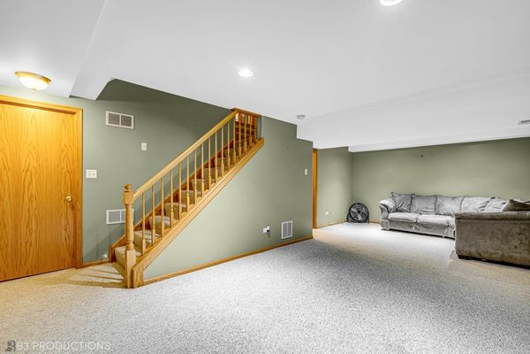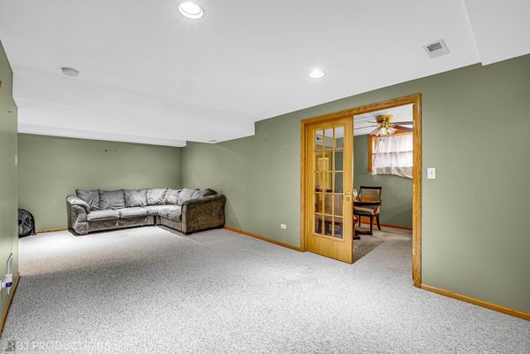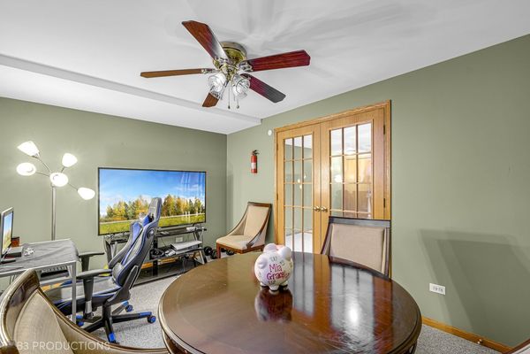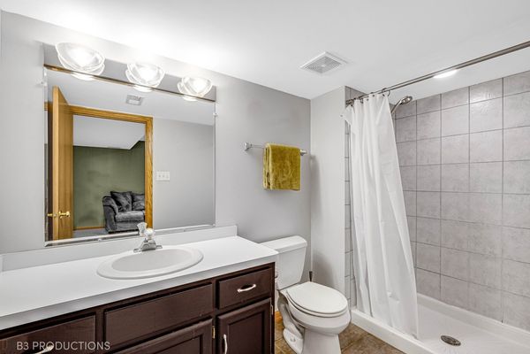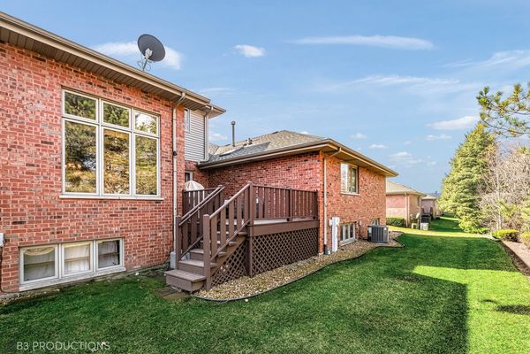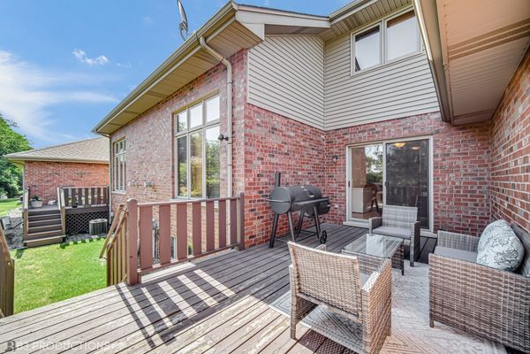10428 San Luis Lane
Orland Park, IL
60467
About this home
Welcome to your dream home in Mission Hills subdivision! This modern 2 story townhome is truly spectacular with its impressive features and amenities that will make you fall in love at first sight. This 3 bedroom home could be converted to 4 bedrooms by converting the loft to a bedroom. Step inside and you'll be greeted by the breathtaking cathedral ceilings in the huge living room/dining room combo, flooded with natural sunlight that makes the hardwood floors gleam. The corner fireplace adds warmth and ambiance, perfect for cozy nights in. The loft area overlooks the living room, creating a sense of openness and flow, making it ideal for entertaining guests. A kitchen remodel was recently completed with new granite countertops, tile backsplash and refinished kitchen cabinets. The kitchen opens up to a private deck, providing an excellent spot for outdoor dining or relaxing with a good book, while overlooking the tranquil backyard. Convenience is key in this home, with a laundry room and power room located on the first level. The full finished basement is an added bonus, complete with a full bathroom, family/rec room area, and a bonus room that could be used as a spacious 3rd bedroom or office. Lots of additional storage space located in the basement ensures that everything has a place. The master bedroom is a true oasis, with walk-in closets, a whirlpool tub, separate shower, skylight, and ample storage. The entire townhome has just been freshly painted with new carpet, giving it a brand new feel that you will surely appreciate. The attached 2-car garage makes parking easy, while there is ample street parking for guests. The location is fantastic, with a quick commute to the expressway for shopping and restaurants, making it easy to enjoy all that the area has to offer. Refrigerator, stove & microwave are not included in the sale. SOLD AS IS.
