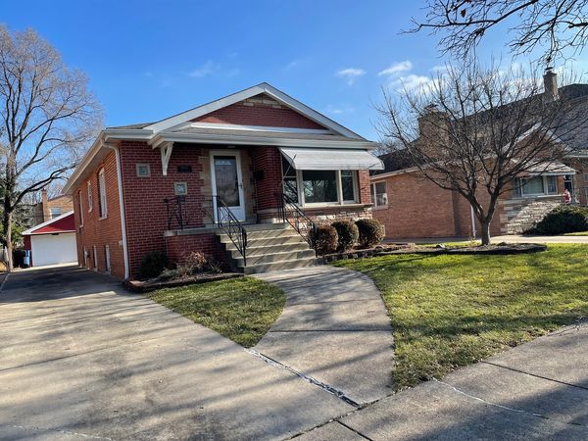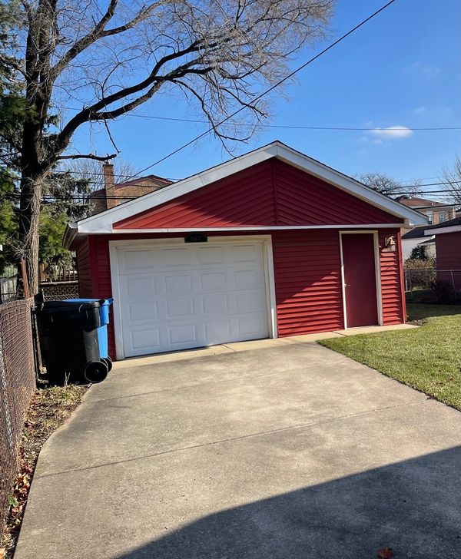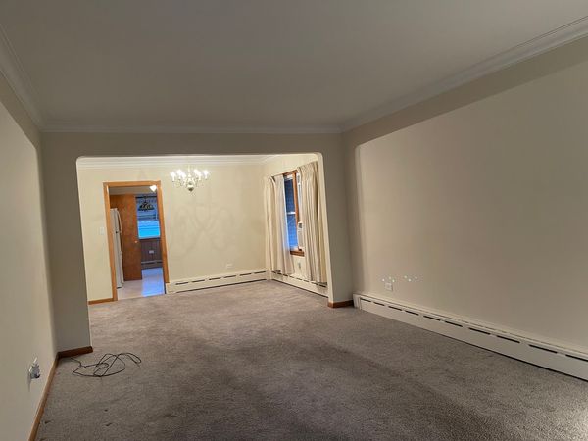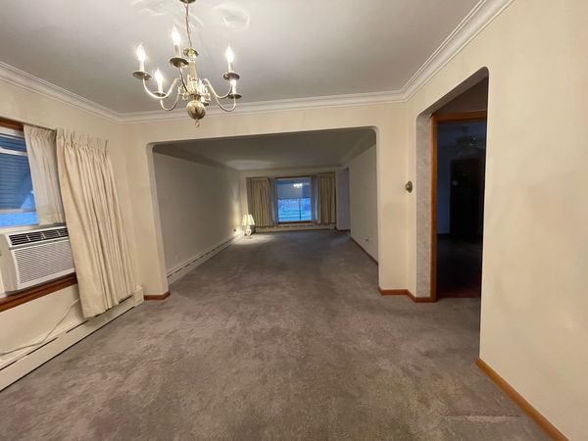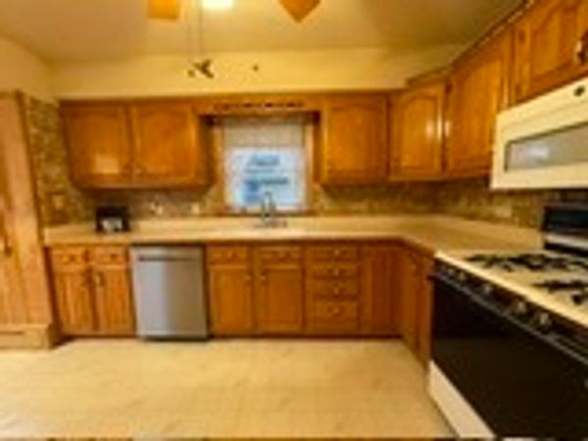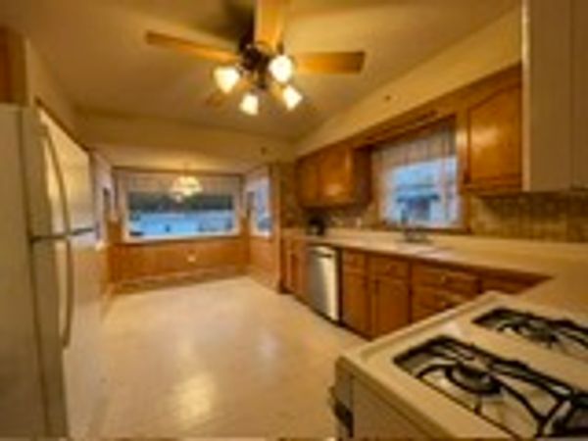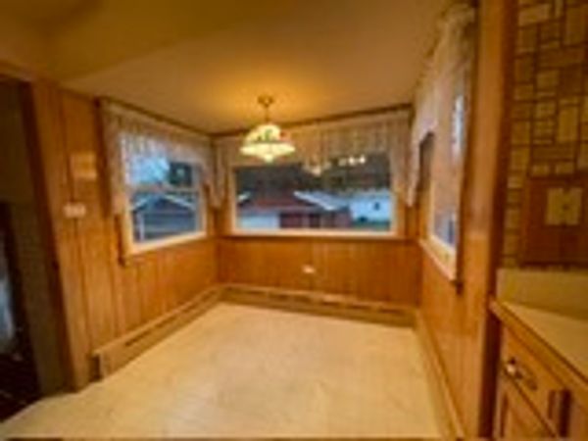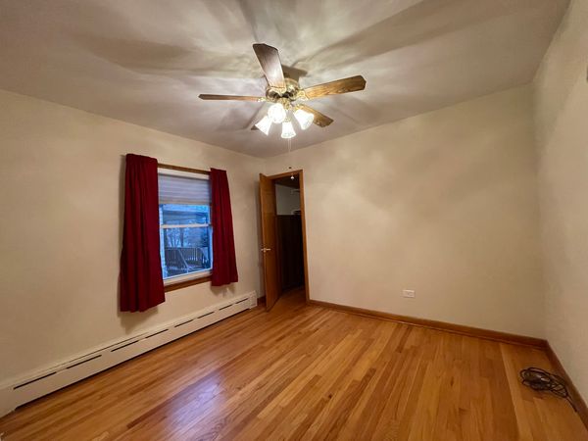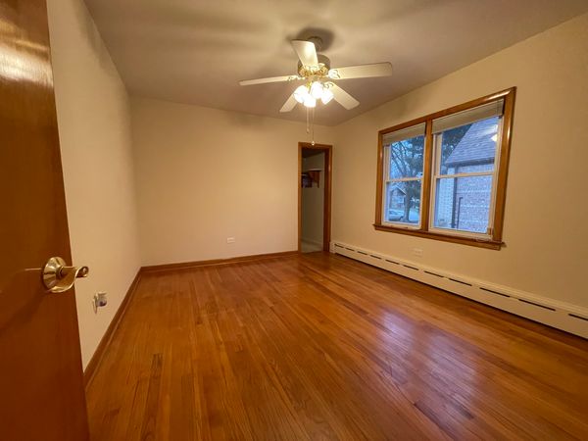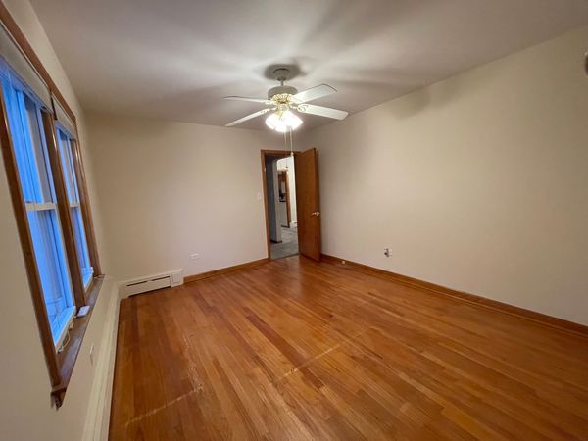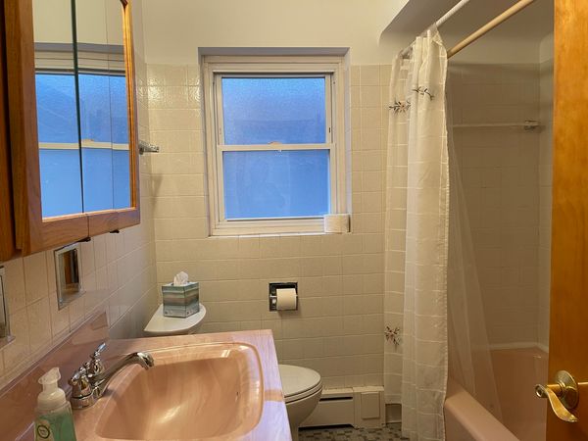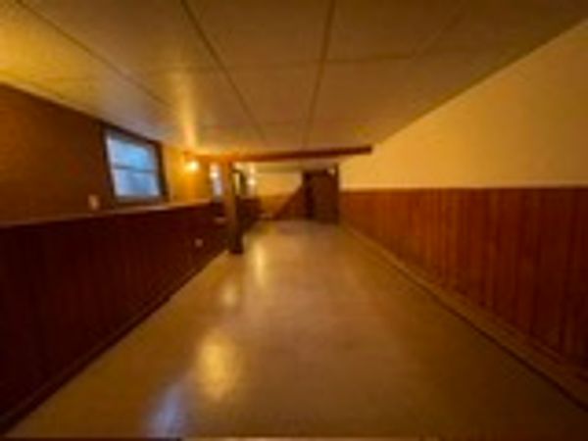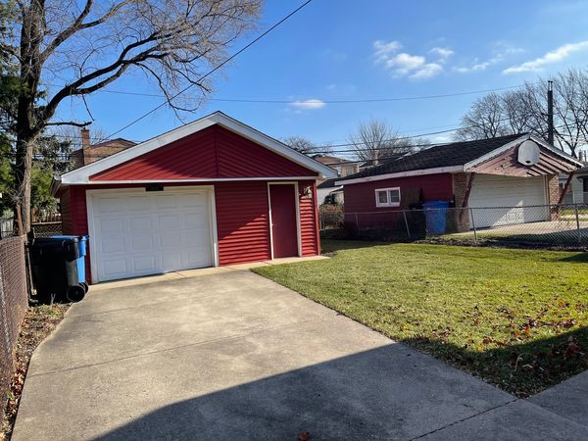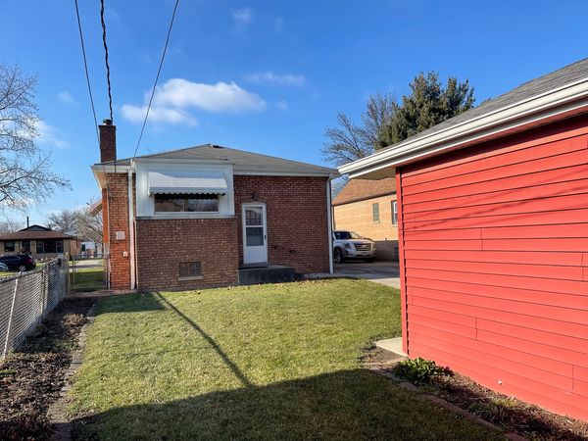10427 S AVERS Avenue
Chicago, IL
60655
About this home
Come and check out this very clean well-maintained Brick Raised Ranch in Mt Greenwood! The property features a spacious living room and formal dining room with hardwood floors {under carpet). Hardwood floors in both bedrooms. Freshly painted throughout. Move-in ready. Beautiful sunlit kitchen with breakfast nook. Pantry/broom closet. All appliances included. Finished basement, Cement side drive, Detached 1.5 car garage with extra storage room. Quite dead-end street. It is an amazing location close to shopping, schools, dining, and transportation. This house has been exceptionally maintained and is being sold AS-IS.
